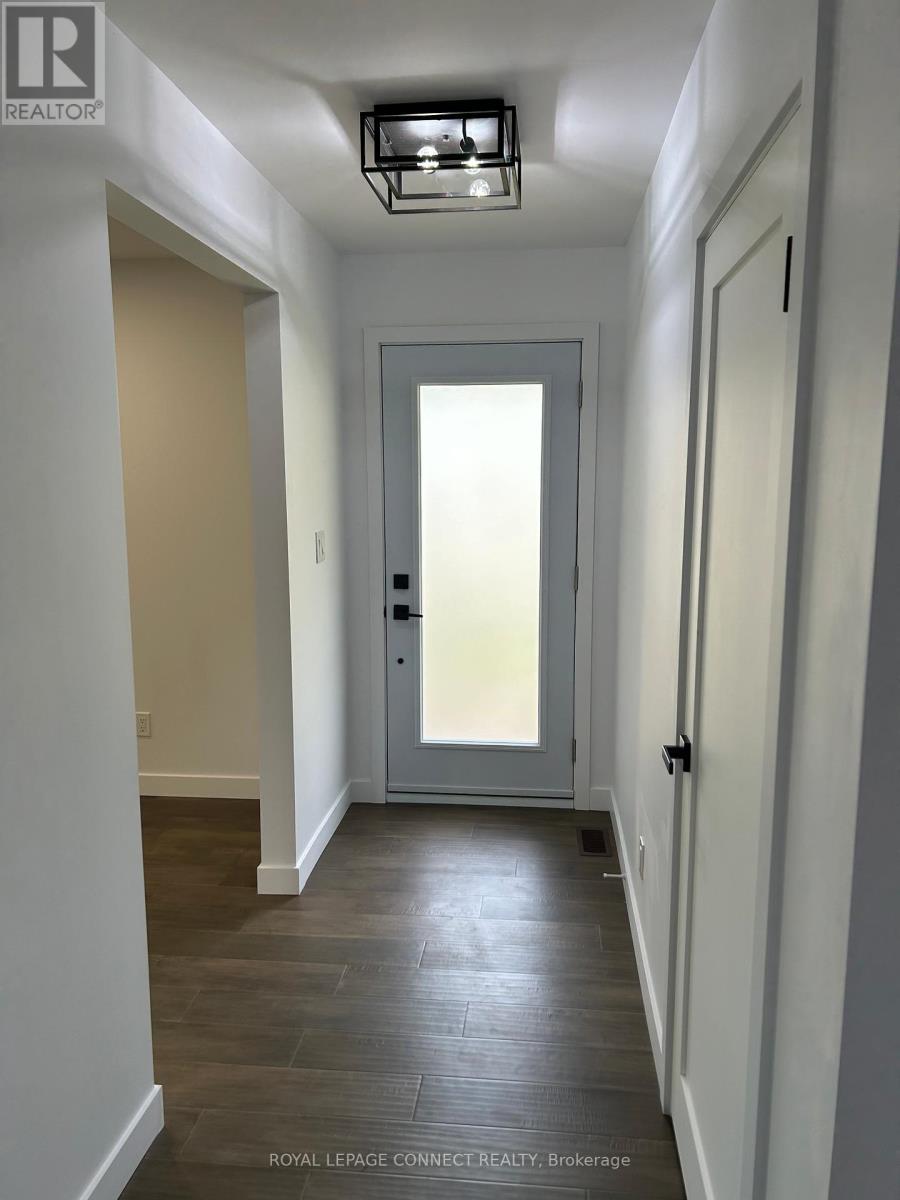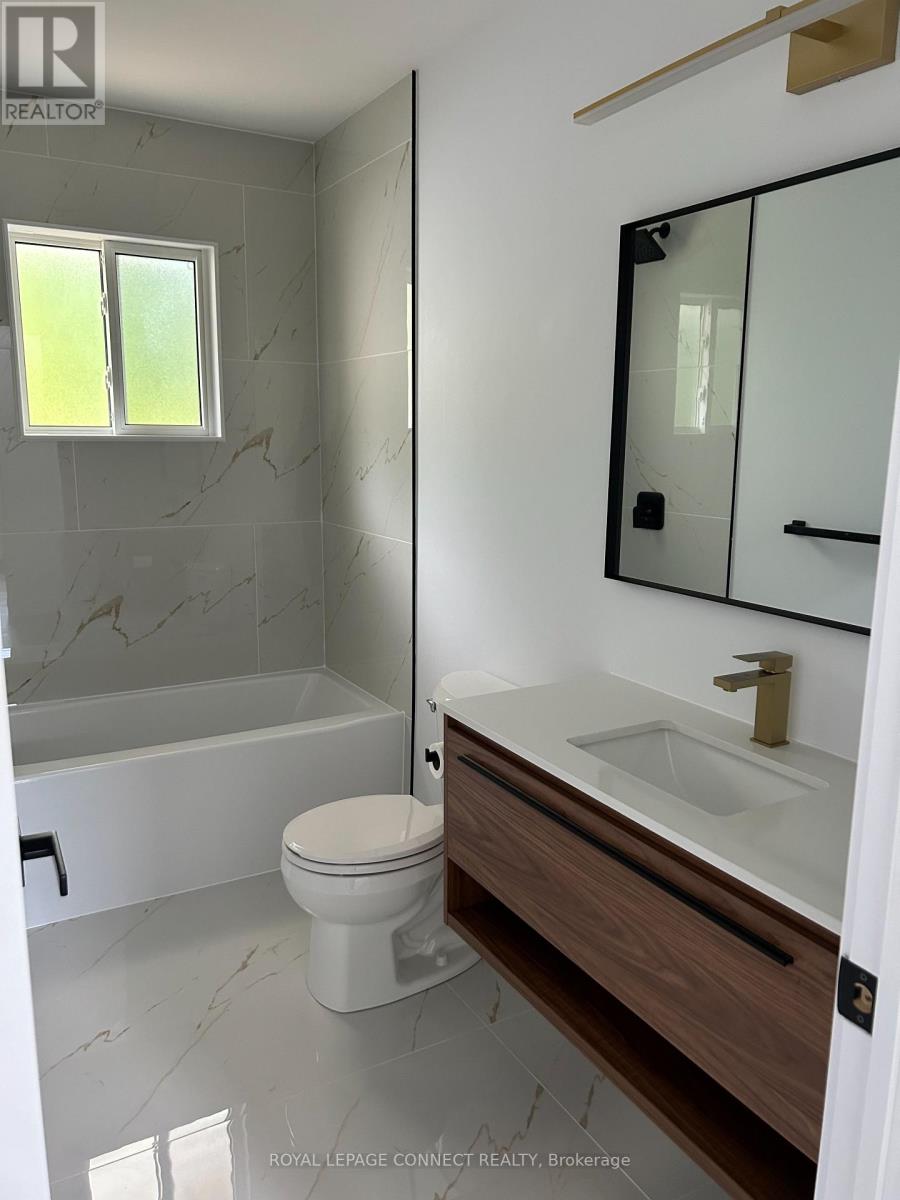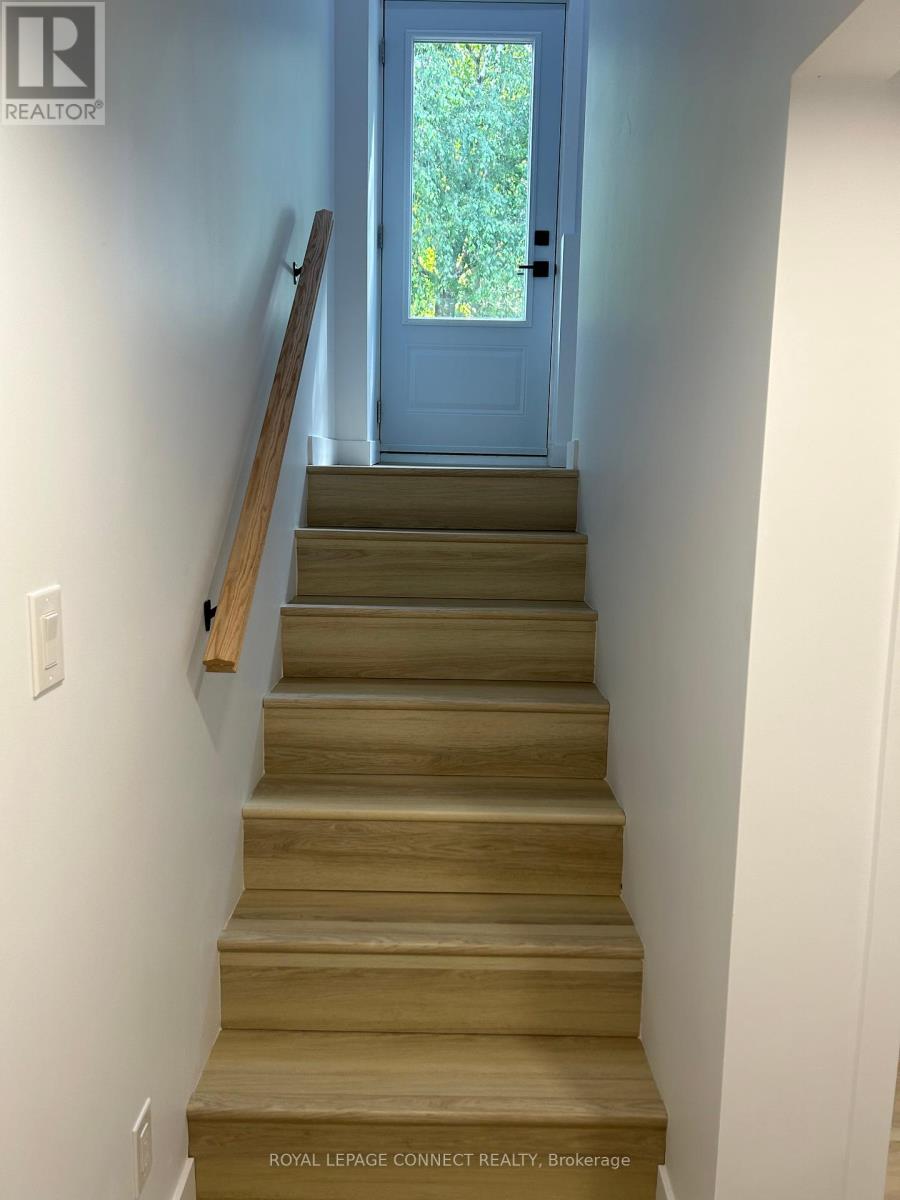5 Bedroom
2 Bathroom
Bungalow
Central Air Conditioning
Forced Air
$799,000
Attention Investors !!! Legal Duplex Available ** FULLY LEASED ** This Duplex was Professionally renovated with brand new appliances from top to bottom. Complete with All Building Permits. Property generates $3750 per month in income. Great tenants on main and lower levels each with a 1 year lease. New Plumbing, New & Updated Electrical, Drywall, Trim, Paint, Windows/Patio & Exterior Doors & Interior Doors/Hardware. 2 New Bathrooms & Kitchens. New Hardwood Flooring, Tiles & Backsplashes throughout. Main floor consists of open concept living, new cabinets & appliances, kitchen island/w seating, large living room & spacious dining area w/o to a new deck in backyard along with 3 bedrooms & 4 piece bath. Basement has its own separate entrance into an open concept living and dining complete with new cabinets & appliances.2 bedrooms and 3 piece washroom. Shared Laundry complete with washer, dryer and laundry sink is in basement. New Exterior Eavestrough, Walkway & Asphalt Driveway. **** EXTRAS **** Attention Investors!! Legal Duplex Available** FULLY LEASED ** Total income $3750/monthly. Property located in the quite neighborhood of Cannington. Beautiful lot and close to all amenities, schools, shopping and places of worship. (id:39551)
Property Details
|
MLS® Number
|
N9769447 |
|
Property Type
|
Single Family |
|
Community Name
|
Cannington |
|
Parking Space Total
|
4 |
Building
|
Bathroom Total
|
2 |
|
Bedrooms Above Ground
|
3 |
|
Bedrooms Below Ground
|
2 |
|
Bedrooms Total
|
5 |
|
Appliances
|
Dishwasher, Dryer, Range, Refrigerator, Two Stoves, Washer |
|
Architectural Style
|
Bungalow |
|
Basement Development
|
Finished |
|
Basement Type
|
N/a (finished) |
|
Construction Style Attachment
|
Detached |
|
Cooling Type
|
Central Air Conditioning |
|
Exterior Finish
|
Aluminum Siding, Stucco |
|
Fireplace Present
|
No |
|
Flooring Type
|
Hardwood, Vinyl |
|
Foundation Type
|
Unknown |
|
Heating Fuel
|
Natural Gas |
|
Heating Type
|
Forced Air |
|
Stories Total
|
1 |
|
Type
|
House |
|
Utility Water
|
Municipal Water |
Parking
Land
|
Acreage
|
No |
|
Sewer
|
Sanitary Sewer |
|
Size Depth
|
103 Ft ,2 In |
|
Size Frontage
|
75 Ft ,1 In |
|
Size Irregular
|
75.11 X 103.24 Ft |
|
Size Total Text
|
75.11 X 103.24 Ft |
Rooms
| Level |
Type |
Length |
Width |
Dimensions |
|
Basement |
Laundry Room |
2.63 m |
7.24 m |
2.63 m x 7.24 m |
|
Basement |
Living Room |
3.25 m |
4.76 m |
3.25 m x 4.76 m |
|
Basement |
Kitchen |
3.87 m |
4.6 m |
3.87 m x 4.6 m |
|
Basement |
Bedroom |
3.21 m |
3.05 m |
3.21 m x 3.05 m |
|
Basement |
Bedroom 2 |
3.09 m |
4.13 m |
3.09 m x 4.13 m |
|
Main Level |
Living Room |
3.83 m |
5.6 m |
3.83 m x 5.6 m |
|
Main Level |
Kitchen |
3.83 m |
4.2 m |
3.83 m x 4.2 m |
|
Main Level |
Eating Area |
3.23 m |
2.3 m |
3.23 m x 2.3 m |
|
Main Level |
Bedroom |
3.59 m |
2.89 m |
3.59 m x 2.89 m |
|
Main Level |
Bedroom 2 |
3.59 m |
2.89 m |
3.59 m x 2.89 m |
|
Main Level |
Bedroom 3 |
2.94 m |
3.47 m |
2.94 m x 3.47 m |
https://www.realtor.ca/real-estate/27597851/206-laidlaw-street-s-brock-cannington-cannington































