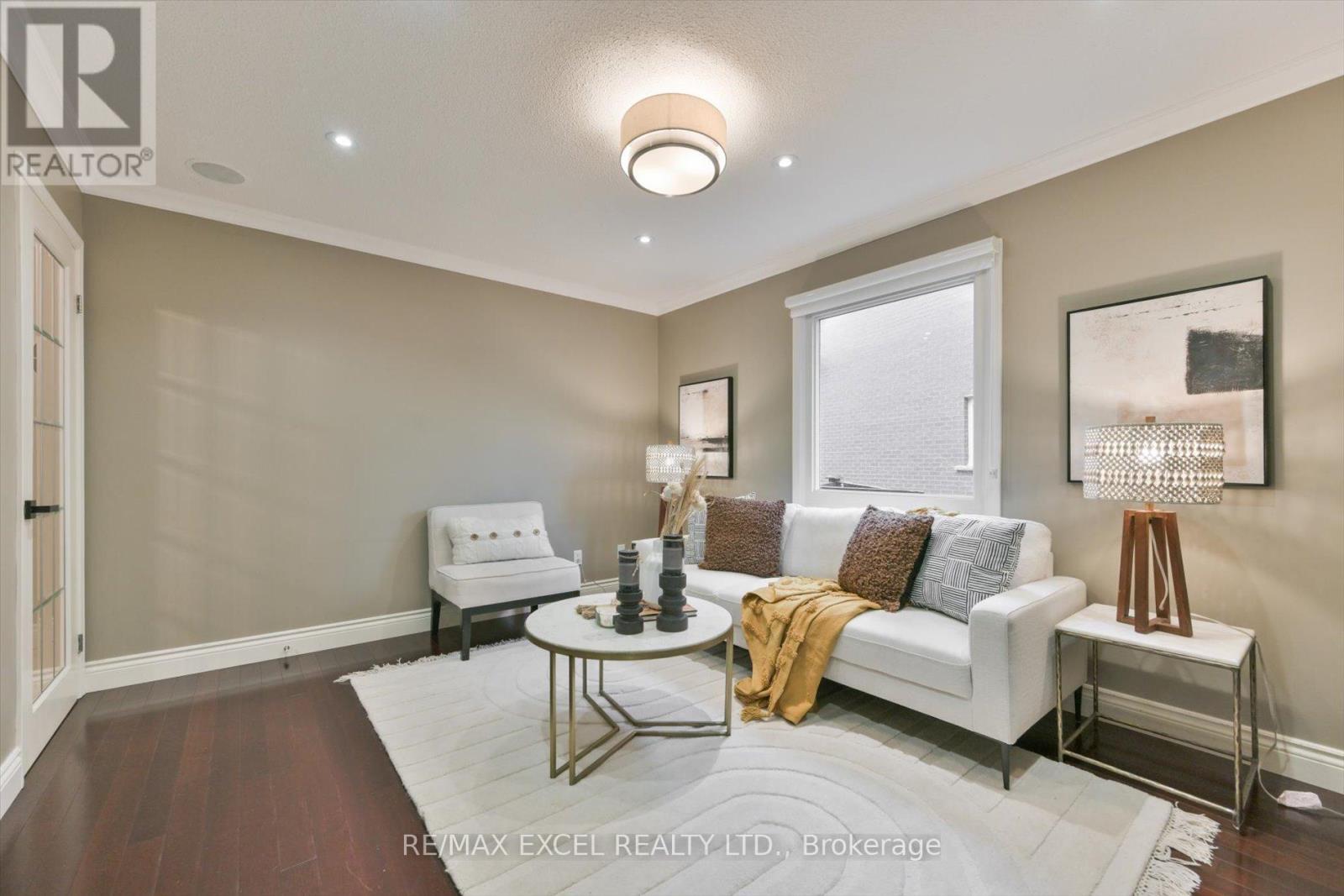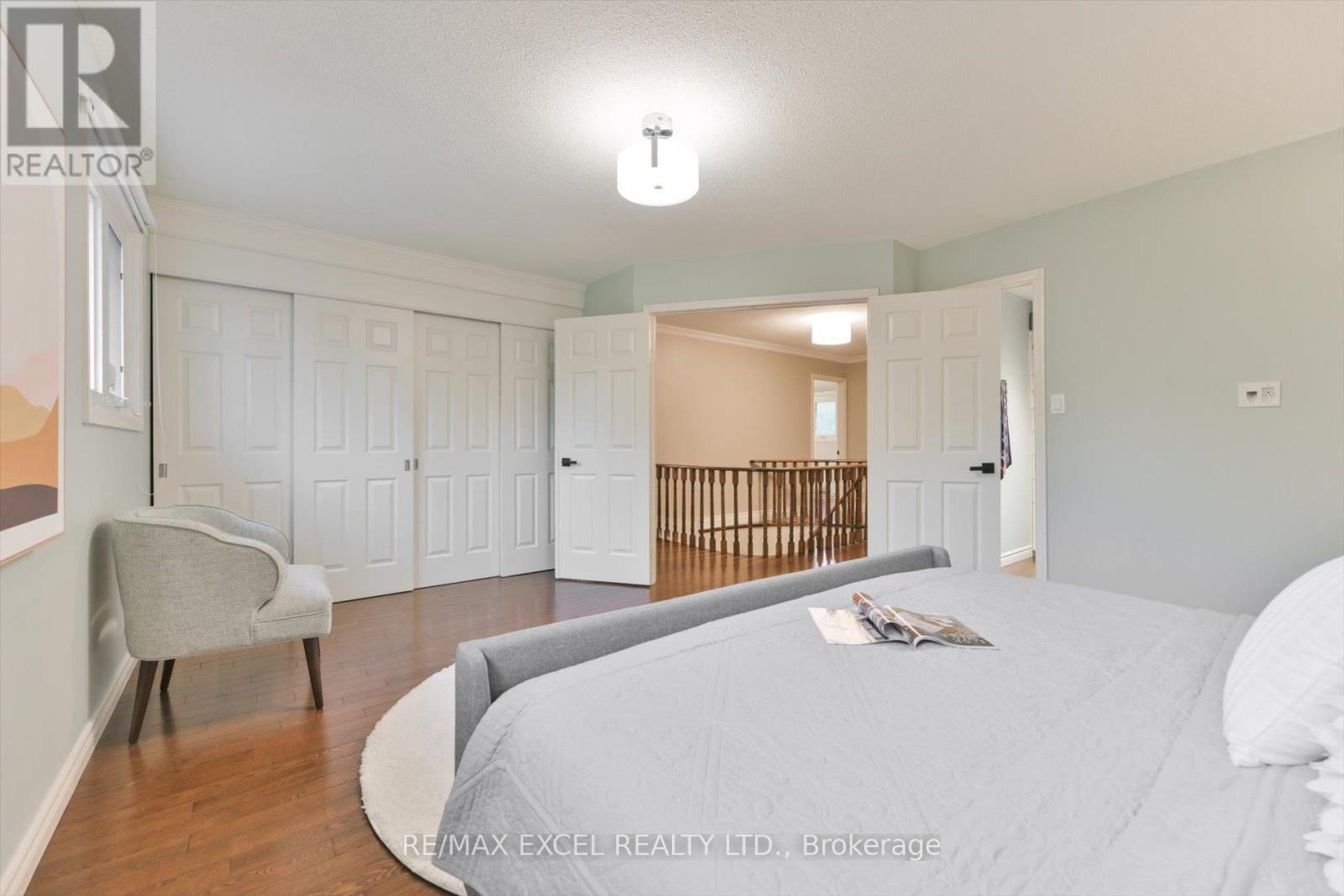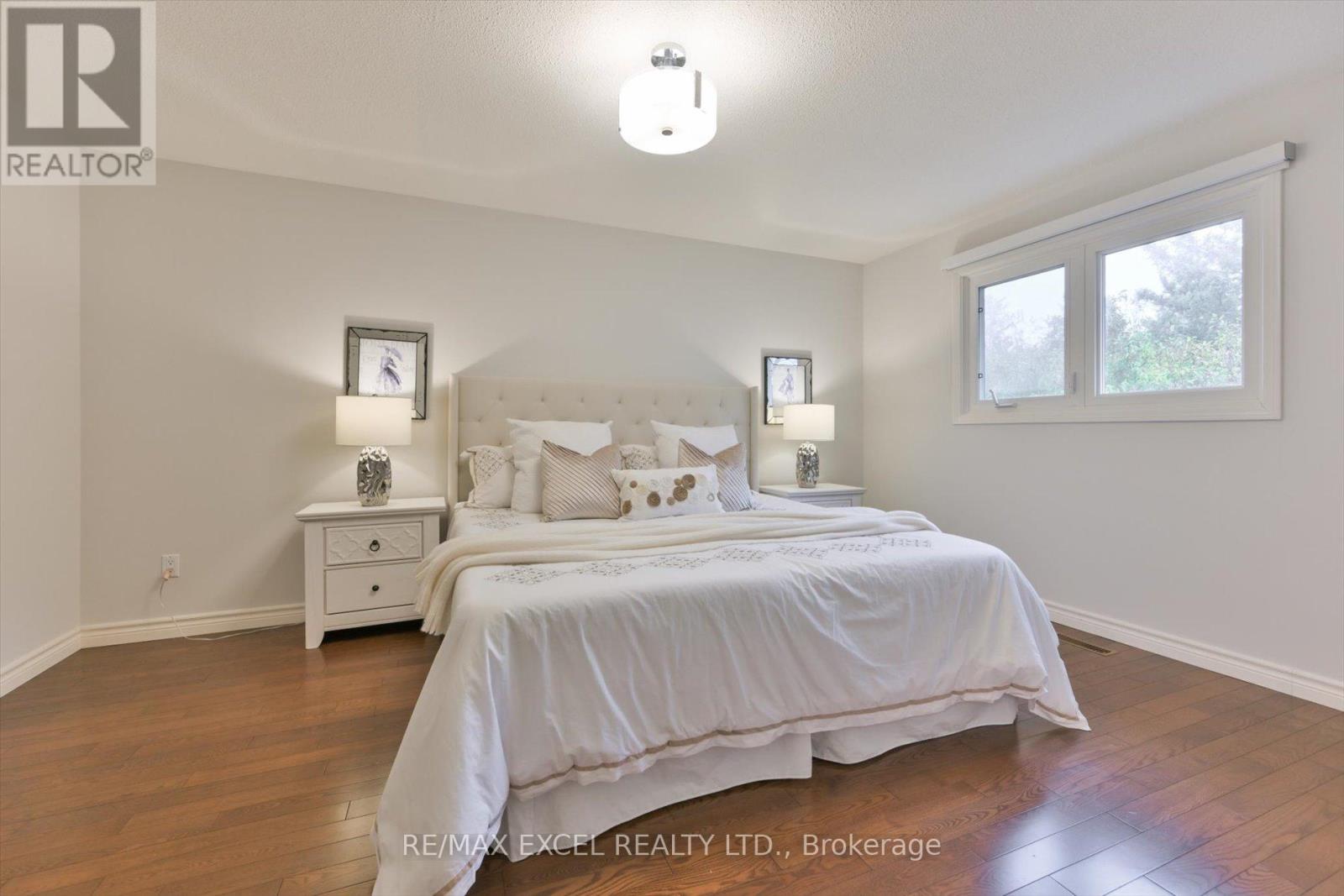19 Sycamore Drive Markham (Aileen-Willowbrook), Ontario L3T 5V3
$1,599,000
Don't miss this well maintained, renovated, elegant residence nestled in the prestigious Thornhill Community on a quiet street. This 4-bedroom home boasts a functional layout with formal living, dining & family rooms. The spacious family room features a fireplace & a large window overlooking the swimming pool & the park. The huge kitchen includes a breakfast area and a walk-out to the rear yard backing onto reservoir. Extra cabinets. Hardwood flooring throughout. Lots of pot lights. The 2nd floor features 4 traditional bedrooms. Basement is finished with an open concept recreation room with electric fireplace & another bedroom. Nice lot backing onto park. Sprinkler system in the front & rear yard. Convenient location and quiet neighborhood close to supermarkets, shops, restaurants, public transit, top ranking schools & Hwy 407. 4 mins to go train station. **** EXTRAS **** All existing electric light fixtures & window coverings, fridge, stove, B/I microwave with exhaust hood, B/I dishwasher, washer & dryer, garage door remote control, in-ground sprinkler system, pool equipment. (id:39551)
Open House
This property has open houses!
2:00 pm
Ends at:4:00 pm
2:00 pm
Ends at:4:00 pm
Property Details
| MLS® Number | N9843106 |
| Property Type | Single Family |
| Community Name | Aileen-Willowbrook |
| Amenities Near By | Public Transit, Schools, Park, Place Of Worship |
| Community Features | Community Centre |
| Features | Conservation/green Belt |
| Parking Space Total | 6 |
| Pool Type | Inground Pool |
Building
| Bathroom Total | 3 |
| Bedrooms Above Ground | 4 |
| Bedrooms Below Ground | 1 |
| Bedrooms Total | 5 |
| Basement Development | Finished |
| Basement Type | N/a (finished) |
| Construction Style Attachment | Detached |
| Cooling Type | Central Air Conditioning |
| Exterior Finish | Brick |
| Fireplace Present | Yes |
| Flooring Type | Hardwood |
| Foundation Type | Poured Concrete |
| Half Bath Total | 1 |
| Heating Fuel | Natural Gas |
| Heating Type | Forced Air |
| Stories Total | 2 |
| Type | House |
| Utility Water | Municipal Water |
Parking
| Attached Garage |
Land
| Acreage | No |
| Land Amenities | Public Transit, Schools, Park, Place Of Worship |
| Sewer | Sanitary Sewer |
| Size Depth | 106 Ft ,9 In |
| Size Frontage | 70 Ft |
| Size Irregular | 70 X 106.79 Ft ; F 70, E 106.79, W 113.75, R 34 |
| Size Total Text | 70 X 106.79 Ft ; F 70, E 106.79, W 113.75, R 34 |
Rooms
| Level | Type | Length | Width | Dimensions |
|---|---|---|---|---|
| Second Level | Primary Bedroom | 5.24 m | 4.08 m | 5.24 m x 4.08 m |
| Second Level | Bedroom 2 | 4.6 m | 3.35 m | 4.6 m x 3.35 m |
| Second Level | Bedroom 3 | 4.82 m | 3.35 m | 4.82 m x 3.35 m |
| Second Level | Bedroom 4 | 3.69 m | 2.96 m | 3.69 m x 2.96 m |
| Basement | Bedroom | Measurements not available | ||
| Basement | Recreational, Games Room | Measurements not available | ||
| Main Level | Living Room | 4.91 m | 3.29 m | 4.91 m x 3.29 m |
| Main Level | Dining Room | 4.02 m | 3.38 m | 4.02 m x 3.38 m |
| Main Level | Family Room | 4.91 m | 3.29 m | 4.91 m x 3.29 m |
| Main Level | Kitchen | 5.79 m | 3.29 m | 5.79 m x 3.29 m |
Interested?
Contact us for more information











































