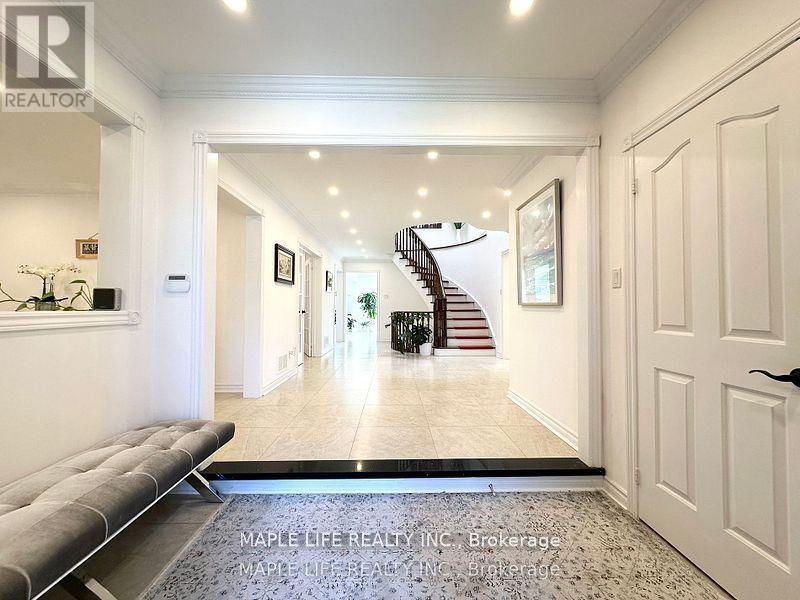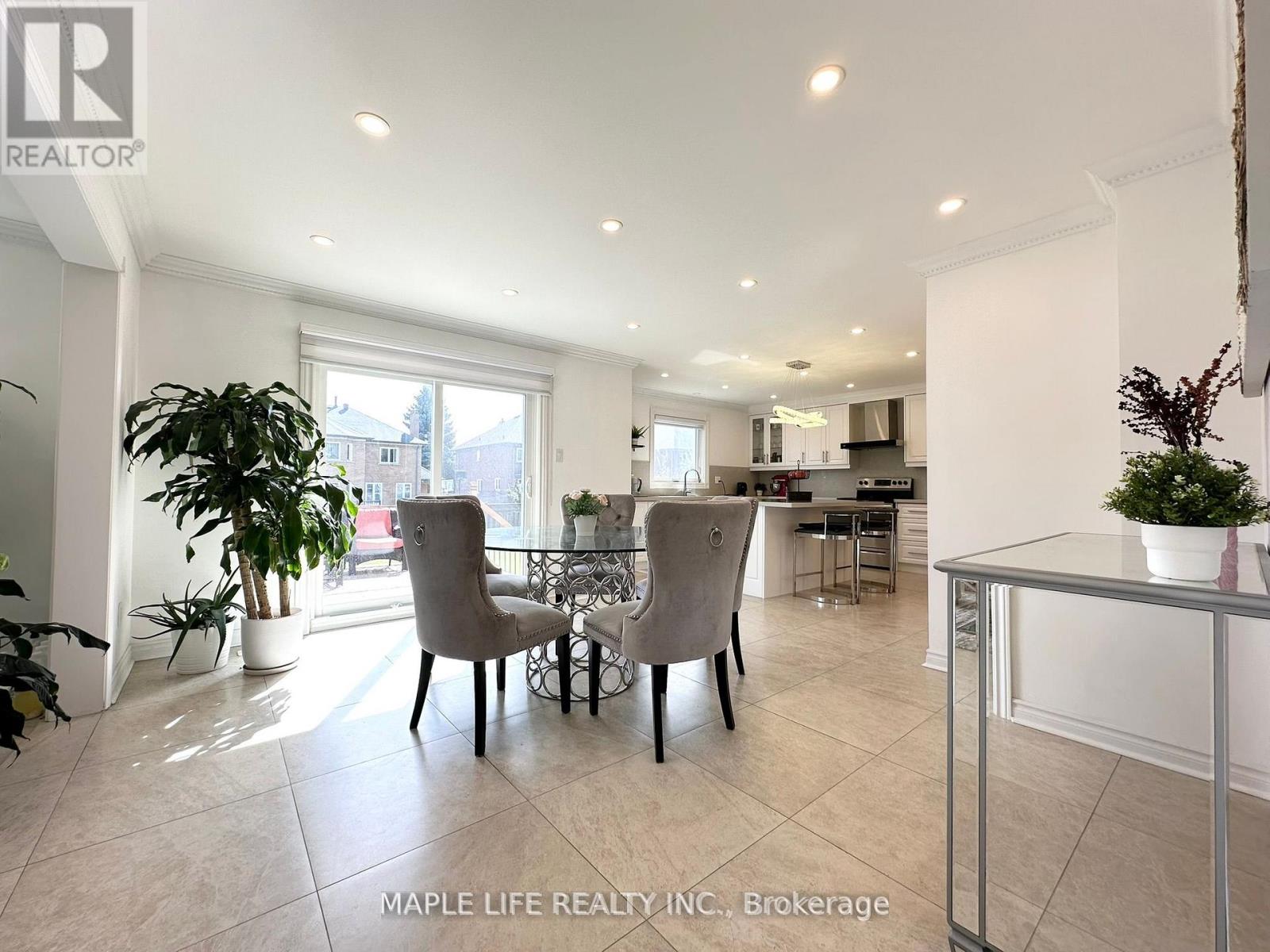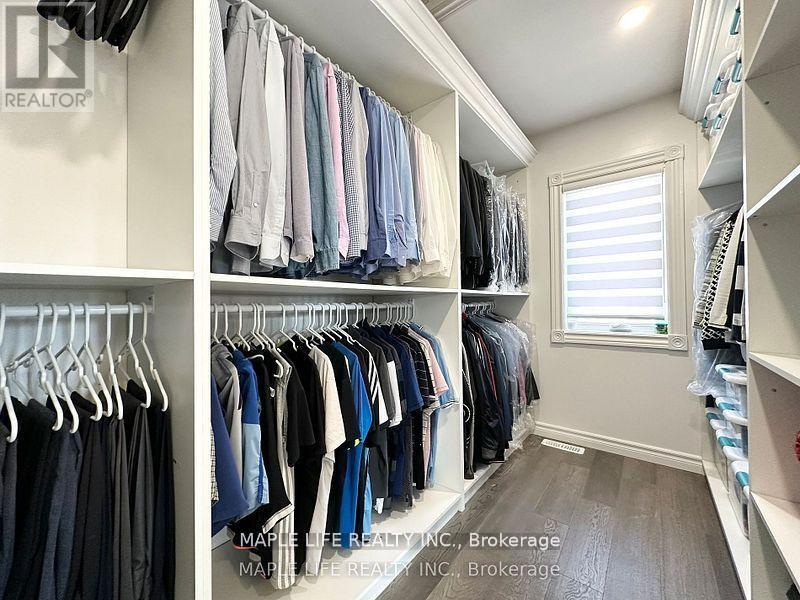7 Bedroom
6 Bathroom
Fireplace
Central Air Conditioning
Forced Air
$2,880,000
Discover the pinnacle of luxury in this exquisite 6+1-bedroom home on a 70' x 147' lot with a 3-car garage. Featuring an in-law suite that offers separate space for a small family, yet remains easily connected. With over 7,000 sq. ft. of total living space, this home exudes grandeur at every turn. Owner spent more than 150k in renovations & upgrades since 2022! Sunlit skylights and a modern kitchen with quartz countertops and stainless steel appliances set an inviting tone. A private stairway leads to the 2/F in-law suite, providing both privacy and flexibility. The basement, with its own entrance, features a recreation room, bedroom, 3pc bath, media room, wet bar, and storage. Outside, enjoy the expansive deck and manicured lawn facing south. Located in a sought-after area, parks, schools, buses, and a community center with an indoor pool, tennis courts, and activities are all within walking distance. Embrace luxury living in this stunning home. (id:39551)
Property Details
|
MLS® Number
|
N9794130 |
|
Property Type
|
Single Family |
|
Community Name
|
Bayview Hill |
|
Amenities Near By
|
Park, Place Of Worship, Schools |
|
Community Features
|
Community Centre |
|
Features
|
Carpet Free |
|
Parking Space Total
|
14 |
Building
|
Bathroom Total
|
6 |
|
Bedrooms Above Ground
|
6 |
|
Bedrooms Below Ground
|
1 |
|
Bedrooms Total
|
7 |
|
Appliances
|
Central Vacuum, Dishwasher, Dryer, Microwave, Range, Refrigerator, Two Stoves, Washer, Window Coverings |
|
Basement Development
|
Finished |
|
Basement Features
|
Separate Entrance |
|
Basement Type
|
N/a (finished) |
|
Construction Style Attachment
|
Detached |
|
Cooling Type
|
Central Air Conditioning |
|
Exterior Finish
|
Brick |
|
Fireplace Present
|
Yes |
|
Flooring Type
|
Hardwood, Laminate |
|
Foundation Type
|
Unknown |
|
Heating Fuel
|
Natural Gas |
|
Heating Type
|
Forced Air |
|
Stories Total
|
2 |
|
Type
|
House |
|
Utility Water
|
Municipal Water |
Parking
Land
|
Acreage
|
No |
|
Fence Type
|
Fenced Yard |
|
Land Amenities
|
Park, Place Of Worship, Schools |
|
Sewer
|
Sanitary Sewer |
|
Size Depth
|
147 Ft ,7 In |
|
Size Frontage
|
70 Ft |
|
Size Irregular
|
70.05 X 147.64 Ft |
|
Size Total Text
|
70.05 X 147.64 Ft |
Rooms
| Level |
Type |
Length |
Width |
Dimensions |
|
Second Level |
Bedroom |
4.84 m |
3.08 m |
4.84 m x 3.08 m |
|
Second Level |
Primary Bedroom |
7.17 m |
4.28 m |
7.17 m x 4.28 m |
|
Second Level |
Bedroom 2 |
5.08 m |
4 m |
5.08 m x 4 m |
|
Second Level |
Bedroom 3 |
5.66 m |
3.87 m |
5.66 m x 3.87 m |
|
Second Level |
Bedroom 4 |
3.71 m |
3.44 m |
3.71 m x 3.44 m |
|
Second Level |
Bedroom 5 |
5.89 m |
3.71 m |
5.89 m x 3.71 m |
|
Basement |
Recreational, Games Room |
11.05 m |
6.55 m |
11.05 m x 6.55 m |
|
Ground Level |
Living Room |
5.85 m |
3.68 m |
5.85 m x 3.68 m |
|
Ground Level |
Dining Room |
5.49 m |
3.99 m |
5.49 m x 3.99 m |
|
Ground Level |
Kitchen |
7.22 m |
4.29 m |
7.22 m x 4.29 m |
|
Ground Level |
Family Room |
6.09 m |
3.67 m |
6.09 m x 3.67 m |
|
Ground Level |
Library |
3.7 m |
3.51 m |
3.7 m x 3.51 m |
https://www.realtor.ca/real-estate/27601255/48-brookshill-crescent-richmond-hill-bayview-hill-bayview-hill











































