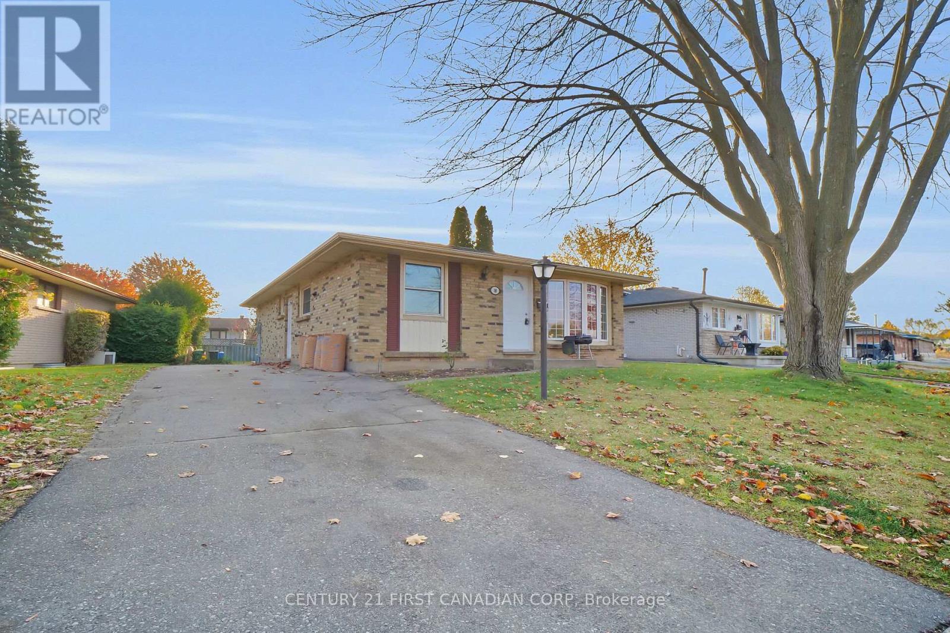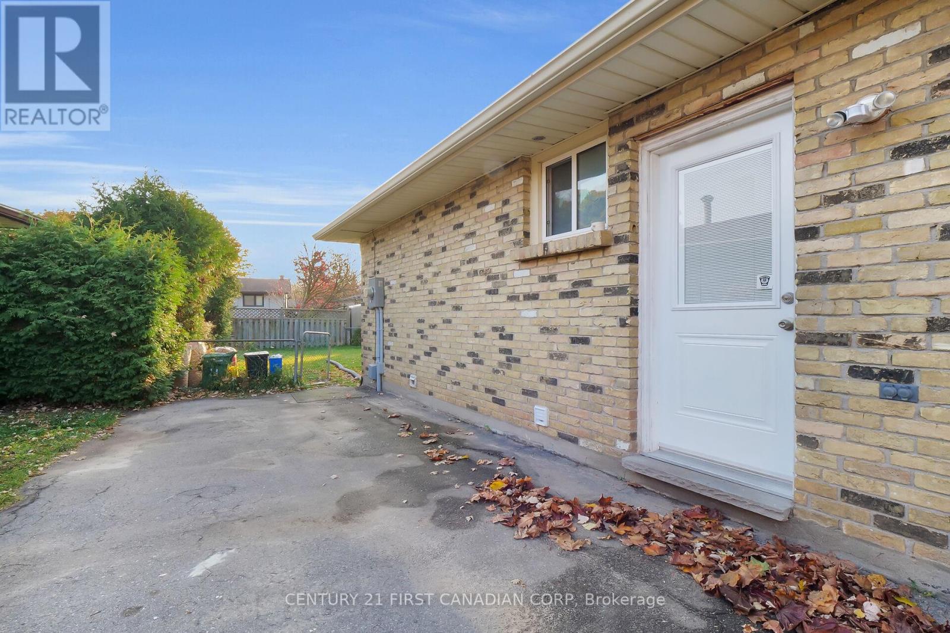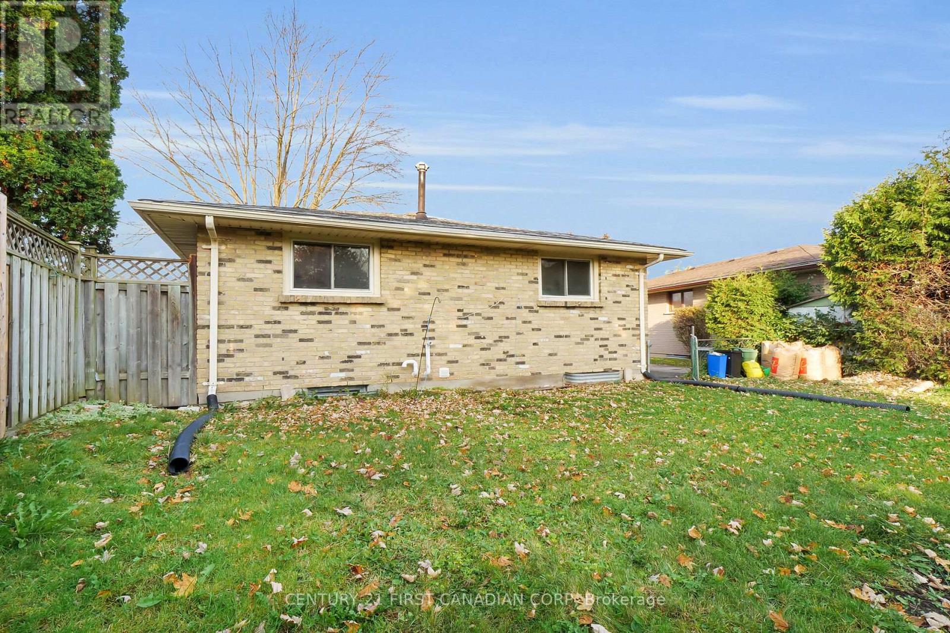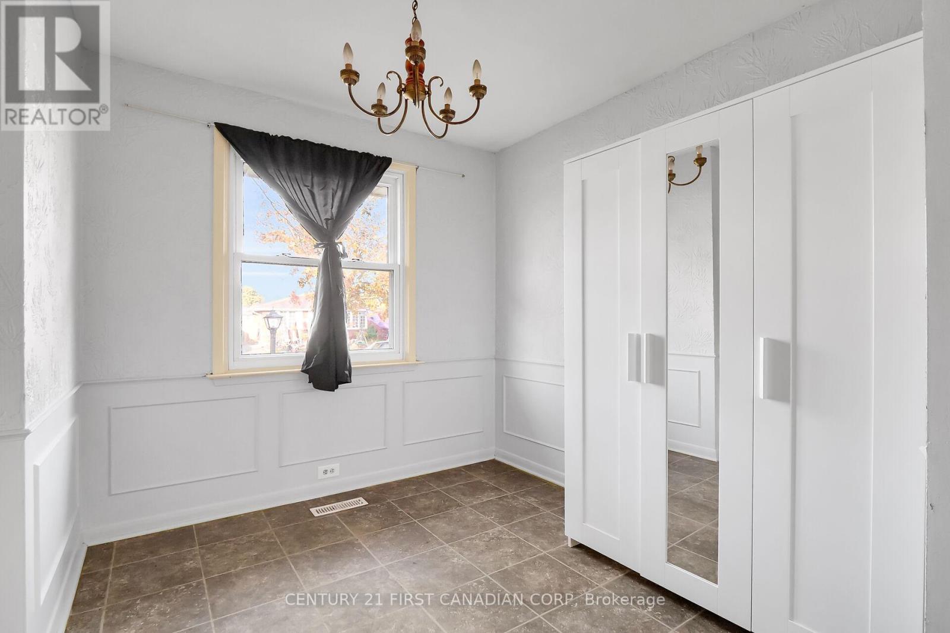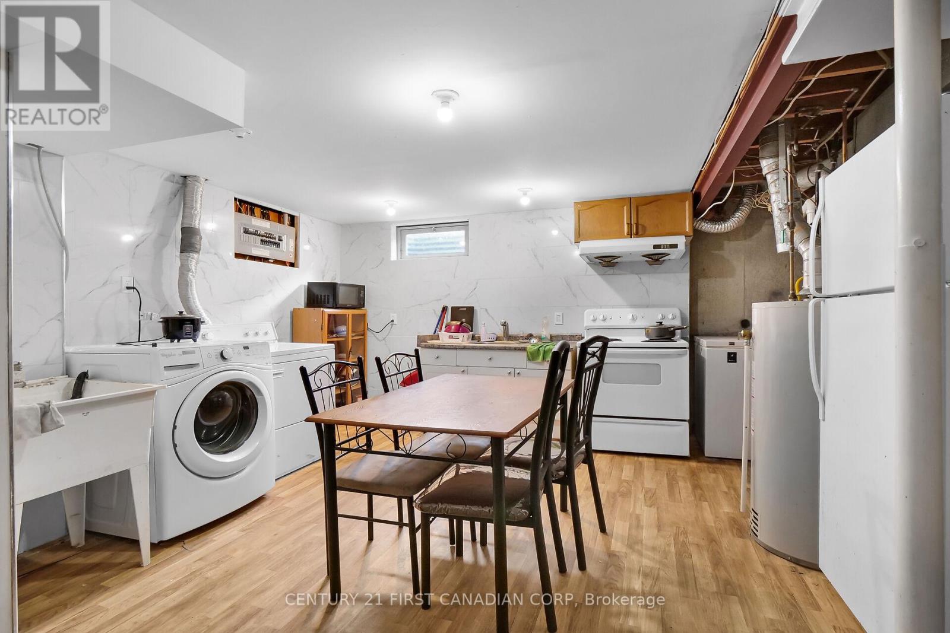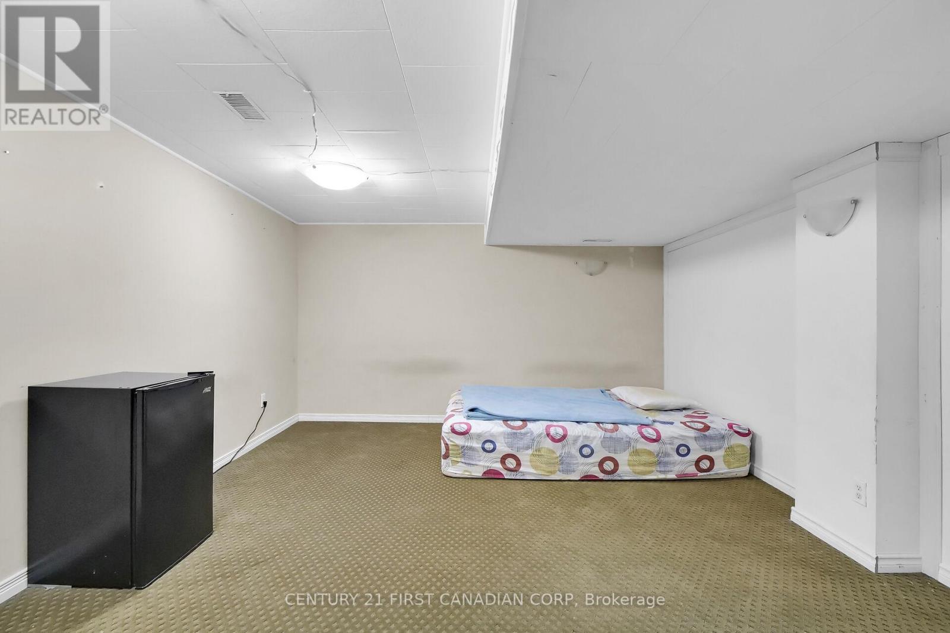3 Bedroom
2 Bathroom
Central Air Conditioning
Forced Air
$549,000
Location Location Location! Welcome to 18 Jena Crescent, this fantastic brick-bungalow is situated on a 50 ft X 100 ft lot steps from Argyle Mall, Walmart, schools and other amenities! The frontage offers a spacious porch, stepping into a bright main level with a dine-in kitchen, 3 bedrooms & a3-piece bathroom. The lower level is spacious with a separate entrance, common rooms, a 3-piece bathroom that can be used to help with the monthly expenses. New roof replaced in March 2022 which will give you a peace of mind for the next few years. Amazing potential for investors given the current layout and location. Wonderful neighbourhood for families and children. Shopping within walking distance, parks and library nearby. Easy access to 401. Add your touch to make it your own! Don't miss this opportunity! **** EXTRAS **** Offers anytime and the sellers reserve the right to accept any offer. (id:39551)
Property Details
|
MLS® Number
|
X9770426 |
|
Property Type
|
Single Family |
|
Community Name
|
East I |
|
Amenities Near By
|
Place Of Worship, Public Transit, Schools |
|
Parking Space Total
|
3 |
Building
|
Bathroom Total
|
2 |
|
Bedrooms Above Ground
|
3 |
|
Bedrooms Total
|
3 |
|
Appliances
|
Water Heater, Dishwasher, Dryer, Refrigerator, Stove, Washer |
|
Basement Features
|
Separate Entrance |
|
Basement Type
|
Full |
|
Construction Style Attachment
|
Detached |
|
Cooling Type
|
Central Air Conditioning |
|
Exterior Finish
|
Brick, Vinyl Siding |
|
Fireplace Present
|
No |
|
Foundation Type
|
Concrete |
|
Heating Fuel
|
Natural Gas |
|
Heating Type
|
Forced Air |
|
Stories Total
|
2 |
|
Type
|
House |
|
Utility Water
|
Municipal Water |
Land
|
Acreage
|
No |
|
Land Amenities
|
Place Of Worship, Public Transit, Schools |
|
Sewer
|
Sanitary Sewer |
|
Size Depth
|
100 Ft ,2 In |
|
Size Frontage
|
50 Ft ,1 In |
|
Size Irregular
|
50.11 X 100.21 Ft ; 103.08 Ft X 50.11 Ft X 100.21 Ft X 32.31 |
|
Size Total Text
|
50.11 X 100.21 Ft ; 103.08 Ft X 50.11 Ft X 100.21 Ft X 32.31 |
Rooms
| Level |
Type |
Length |
Width |
Dimensions |
|
Lower Level |
Bathroom |
2.35 m |
0.95 m |
2.35 m x 0.95 m |
|
Main Level |
Living Room |
5.2 m |
2.59 m |
5.2 m x 2.59 m |
|
Main Level |
Bedroom |
2.9 m |
2.44 m |
2.9 m x 2.44 m |
|
Main Level |
Bedroom |
3.6 m |
2.99 m |
3.6 m x 2.99 m |
|
Main Level |
Bedroom |
3.14 m |
2.78 m |
3.14 m x 2.78 m |
|
Main Level |
Kitchen |
5.49 m |
2.99 m |
5.49 m x 2.99 m |
|
Main Level |
Bathroom |
2.78 m |
1.73 m |
2.78 m x 1.73 m |
https://www.realtor.ca/real-estate/27600408/18-jena-crescent-london-east-i

