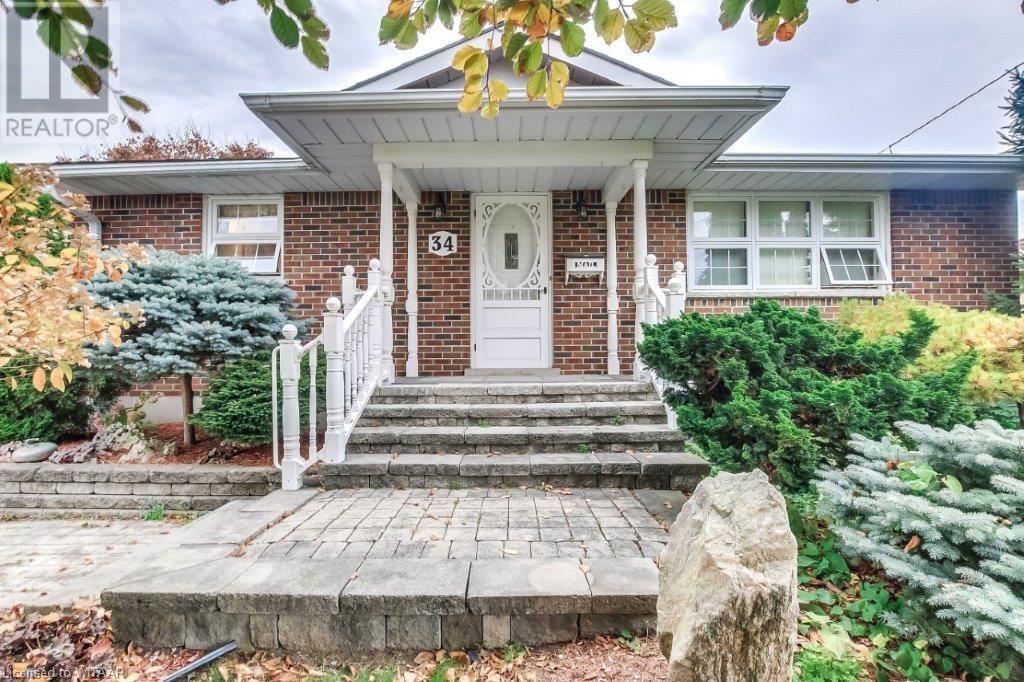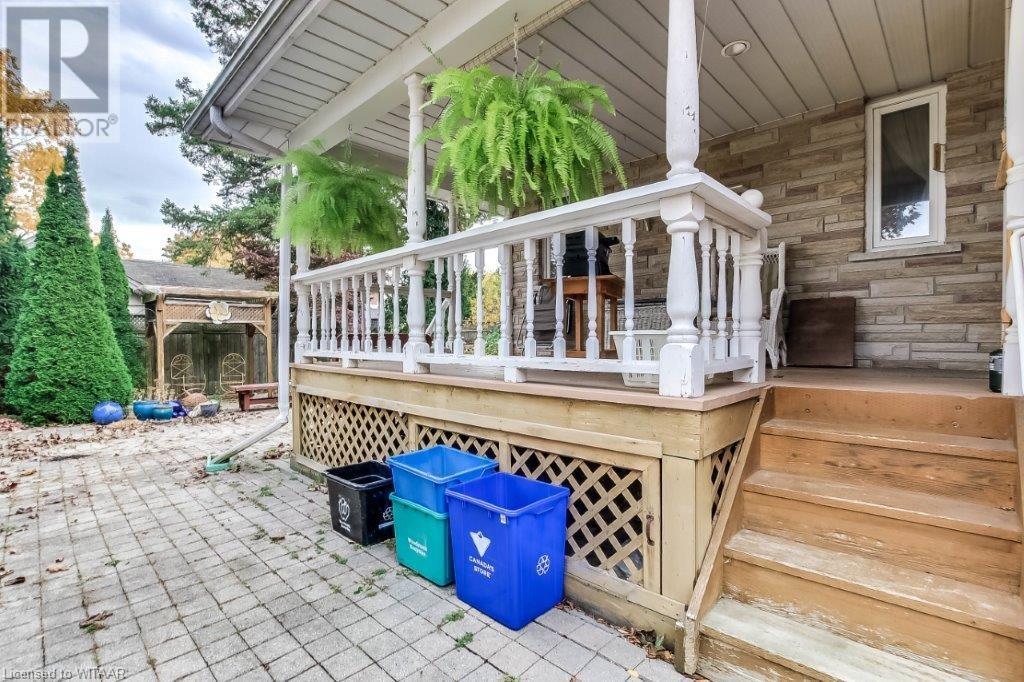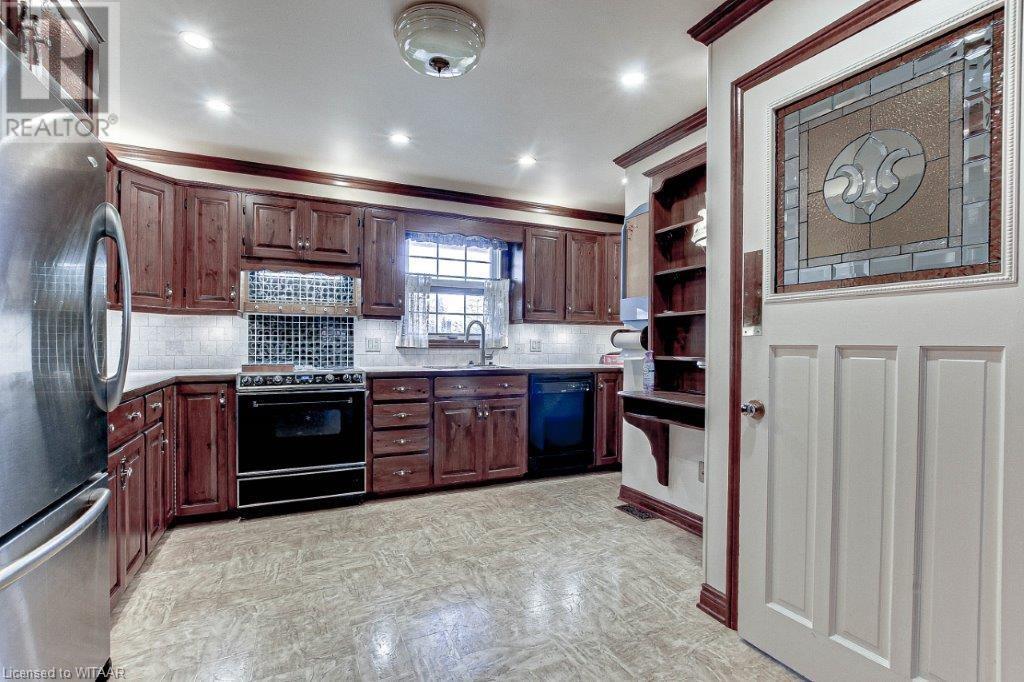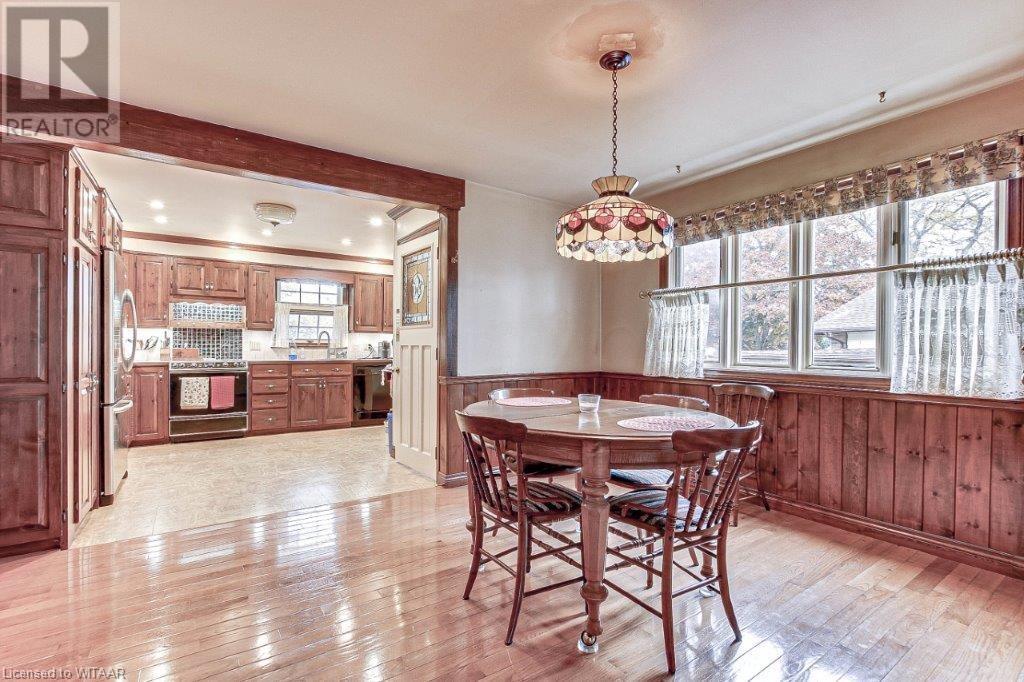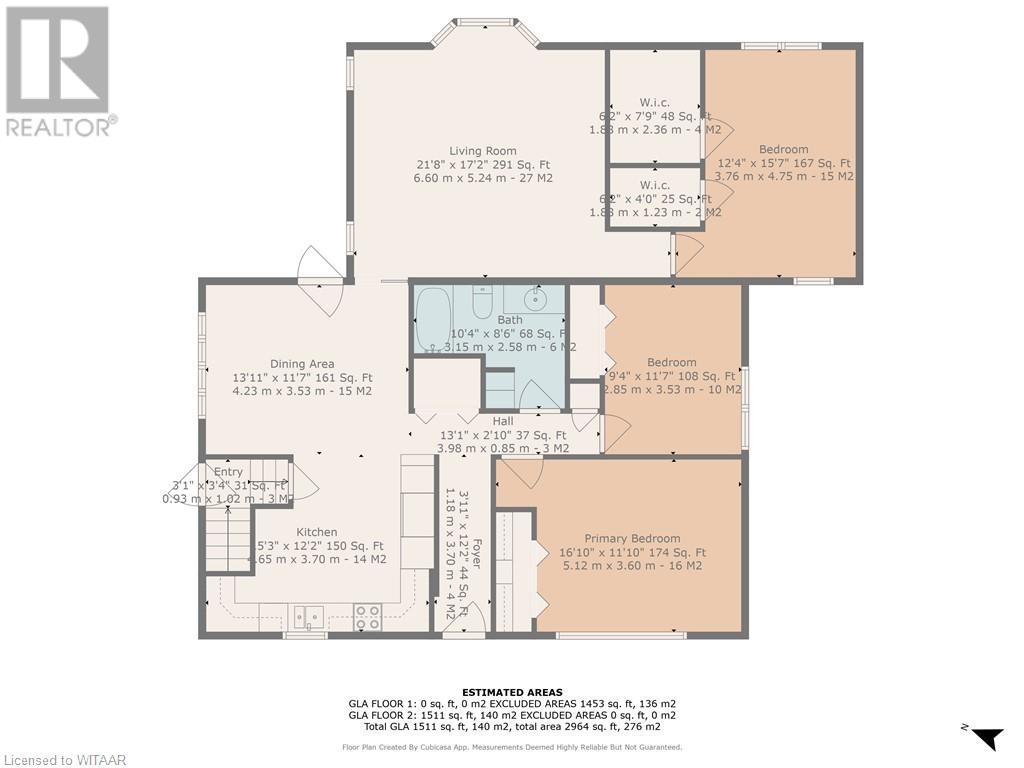34 Windermere Crescent Woodstock, Ontario N4S 6T2
3 Bedroom
2 Bathroom
2964 sqft
Bungalow
Central Air Conditioning
Forced Air
Landscaped
$599,000
Welcome to your future home A charming 3-bedroom ranch that combines classic appeal with modern convenience. Nestled close to the scenic Pittock Conservation Area and Northland Park, this property offers more than just a place to live; it’s a lifestyle opportunity for those who appreciate nature, a peaceful neighbourhood,and the warmth of a well-crafted home. Featuring beautiful hardwood floors, a dedicated workshop space with a walk-up basement, and a well-landscaped yard, this home truly has it all. (id:39551)
Property Details
| MLS® Number | 40670904 |
| Property Type | Single Family |
| Amenities Near By | Playground, Public Transit |
| Community Features | Quiet Area |
| Equipment Type | None |
| Features | Cul-de-sac, Conservation/green Belt |
| Parking Space Total | 3 |
| Rental Equipment Type | None |
| Structure | Porch |
| View Type | City View |
Building
| Bathroom Total | 2 |
| Bedrooms Above Ground | 3 |
| Bedrooms Total | 3 |
| Appliances | Central Vacuum, Dryer, Microwave, Refrigerator, Stove, Water Softener, Washer, Window Coverings |
| Architectural Style | Bungalow |
| Basement Development | Partially Finished |
| Basement Type | Full (partially Finished) |
| Constructed Date | 1958 |
| Construction Style Attachment | Detached |
| Cooling Type | Central Air Conditioning |
| Exterior Finish | Brick |
| Fire Protection | Smoke Detectors |
| Fireplace Present | No |
| Fixture | Ceiling Fans |
| Heating Fuel | Natural Gas |
| Heating Type | Forced Air |
| Stories Total | 1 |
| Size Interior | 2964 Sqft |
| Type | House |
| Utility Water | Municipal Water |
Land
| Access Type | Road Access |
| Acreage | No |
| Land Amenities | Playground, Public Transit |
| Landscape Features | Landscaped |
| Sewer | Municipal Sewage System |
| Size Depth | 72 Ft |
| Size Frontage | 100 Ft |
| Size Total Text | Under 1/2 Acre |
| Zoning Description | R1 |
Rooms
| Level | Type | Length | Width | Dimensions |
|---|---|---|---|---|
| Basement | Storage | 7'3'' x 12'2'' | ||
| Basement | Utility Room | 15'6'' x 11'7'' | ||
| Basement | Laundry Room | 10'8'' x 12'2'' | ||
| Basement | Workshop | 33'9'' x 15'7'' | ||
| Basement | Recreation Room | 19'5'' x 23'9'' | ||
| Main Level | 3pc Bathroom | 6'2'' x 7'9'' | ||
| Main Level | 4pc Bathroom | 10'4'' x 8'6'' | ||
| Main Level | Kitchen | 15'3'' x 12'2'' | ||
| Main Level | Dining Room | 13'11'' x 11'7'' | ||
| Main Level | Primary Bedroom | 16'10'' x 11'10'' | ||
| Main Level | Bedroom | 9'4'' x 11'7'' | ||
| Main Level | Bedroom | 12'4'' x 15'7'' | ||
| Main Level | Living Room | 21'2'' x 17'2'' |
Utilities
| Electricity | Available |
| Natural Gas | Available |
https://www.realtor.ca/real-estate/27600367/34-windermere-crescent-woodstock
Interested?
Contact us for more information

