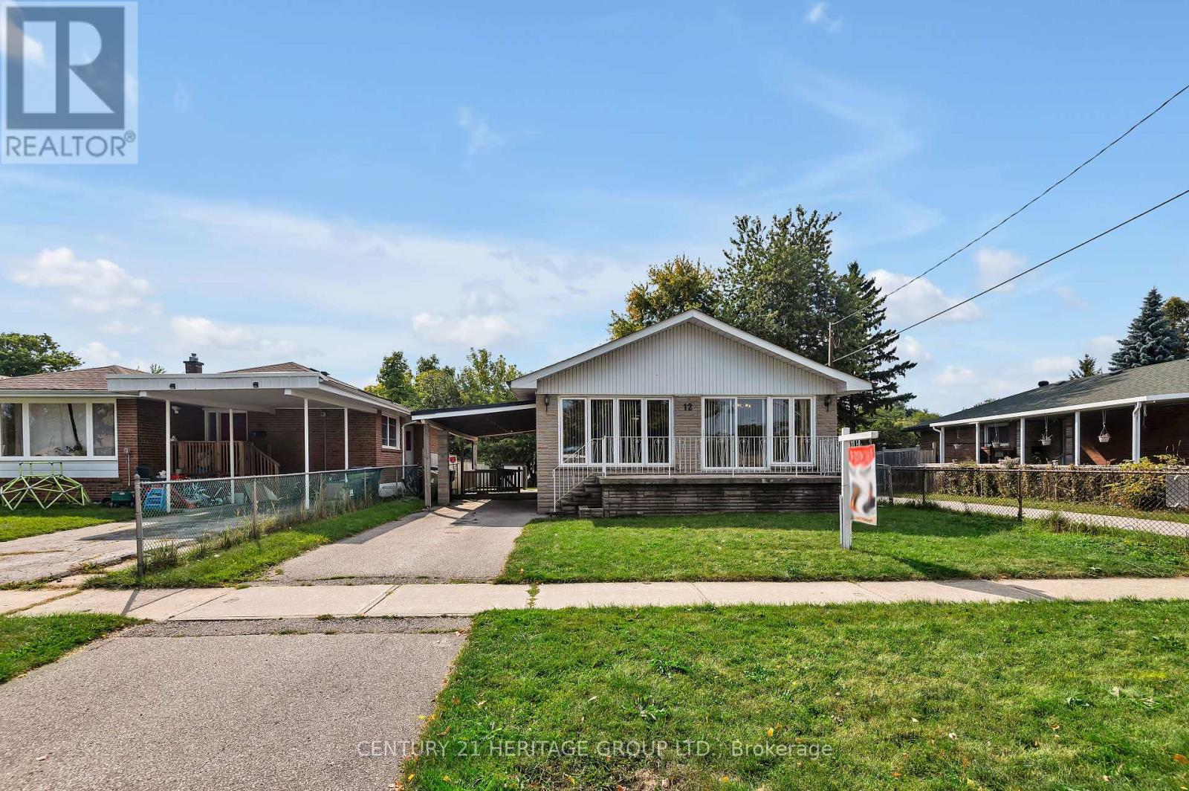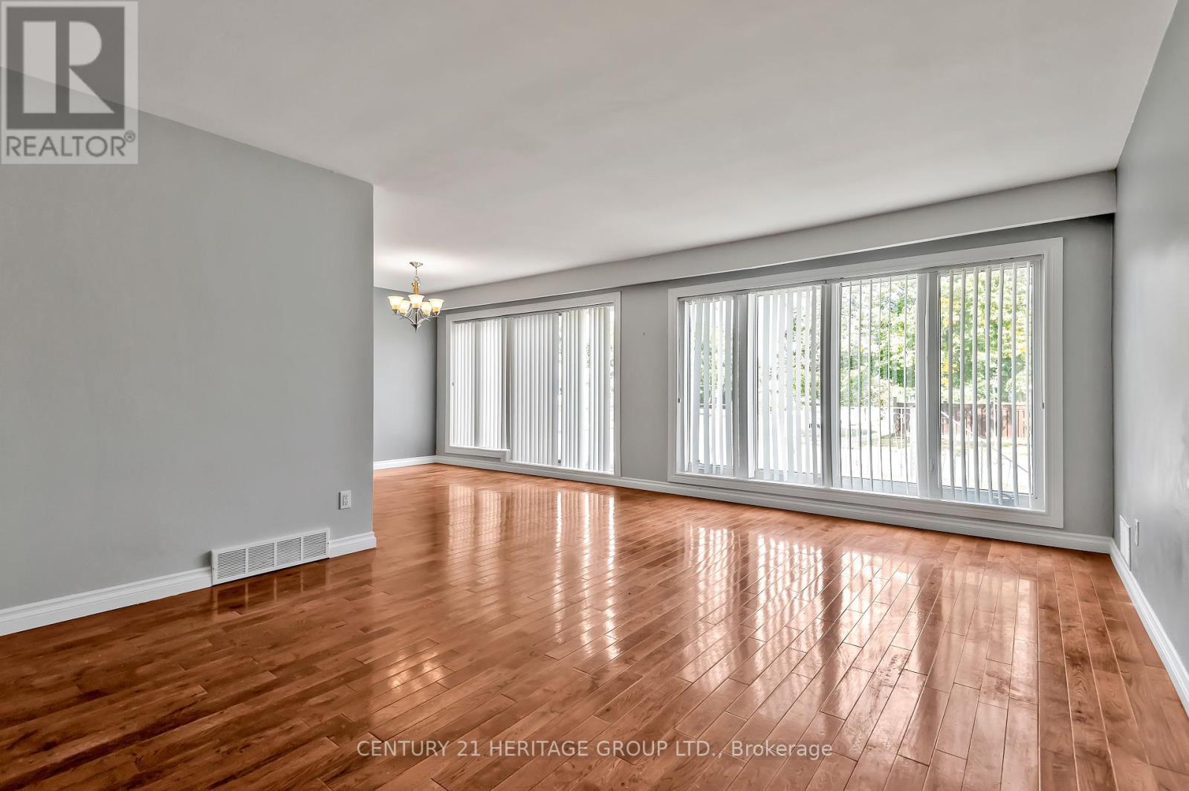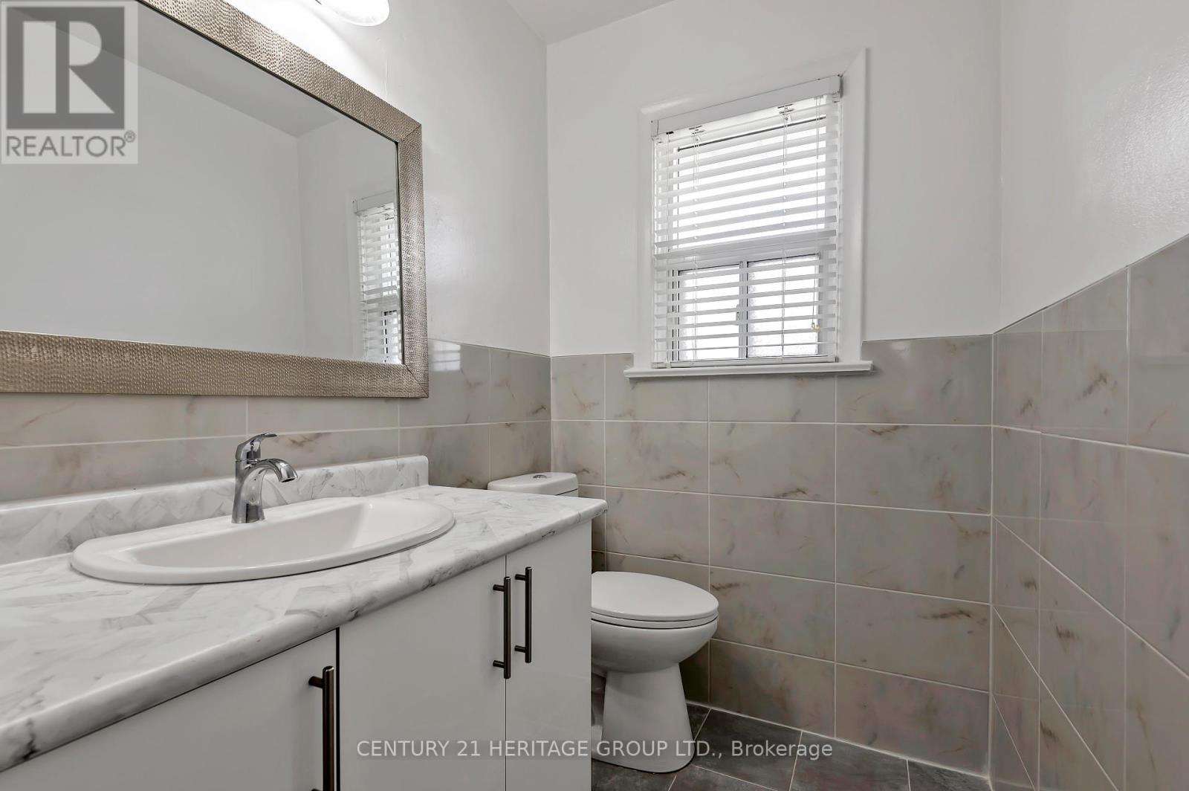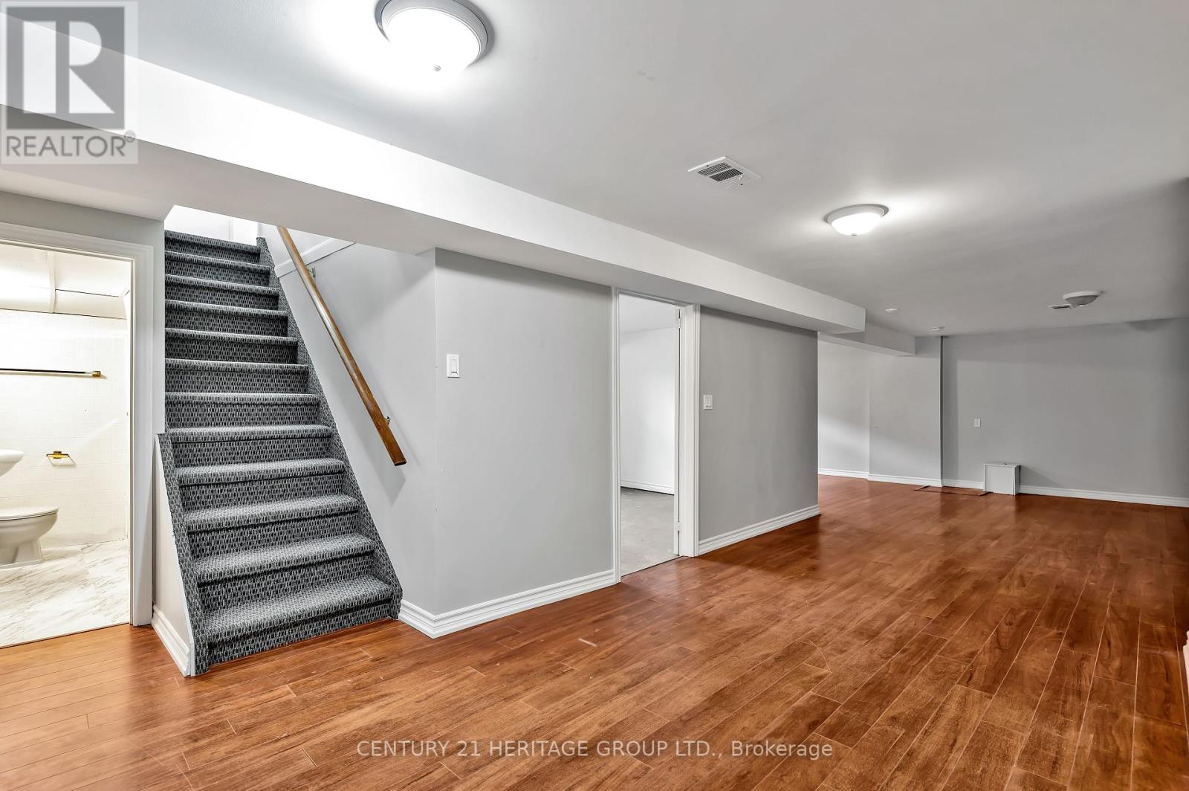4 Bedroom
2 Bathroom
Bungalow
Central Air Conditioning
Forced Air
$1,099,000
Welcome home! 5 reasons you will love 12 Kitson! 1- Fully Detached Home, Your Own Private Property. 2- Nestled In A Quiet, Child-Safe Cul-De-Sac Backing Onto John A. Leslie Public School. 3- Walk To Transit, 20 Min To Downtown, 10 Min To 401. 4-Newly renovated Kitchen and bathrooms. 5- Wow, Three main floor entrances, Fully Finished Basement, Air Cond 2018, Roof 2018, close Immediately. Includes GE S/S FRIDGE & STOVE, S/S MAYTAG D/WASHER. BASEMENT LAUNDRY MASSIVE, KENMORE WASHER AND CLOTHES DRYER, SINK, WINDOW, UPRIGHT KENMORE FREEZER IN BASEMENT. HUMIDIFIER, HI EFFICIENCY FURNACE. MAIN FLOOR HAS MULTIPLE ENTRANCES. BASEMENT HAS MULTIPLE LARGE REC ROOMS ALL OPEN CONCEPT, CREATE ROOMS, MANY POSSIBILITIES. Near High Schools Cardinal Newman Catholic School.& R.H King Academy. **** EXTRAS **** KENMORE WASHER AND KENMORE CLOTHES DRYER, LARGE SINK WITH WINDOW, UPRIGHT KENMORE FREEZER. UTILITY ROOM: HUMIDIFIER, HI EFFICIENCY FURNACE. CENTRAL A/C. MAIN FLOOR HAS MULTIPLE ENTRANCES. TWO MAN DOORS AND TWO SLIDING PATIO DOORS. (id:39551)
Property Details
|
MLS® Number
|
E9357316 |
|
Property Type
|
Single Family |
|
Community Name
|
Cliffcrest |
|
Amenities Near By
|
Beach, Park, Public Transit, Place Of Worship, Schools |
|
Equipment Type
|
Water Heater - Gas |
|
Features
|
Carpet Free |
|
Parking Space Total
|
2 |
|
Rental Equipment Type
|
Water Heater - Gas |
|
Structure
|
Porch, Patio(s), Shed |
Building
|
Bathroom Total
|
2 |
|
Bedrooms Above Ground
|
3 |
|
Bedrooms Below Ground
|
1 |
|
Bedrooms Total
|
4 |
|
Appliances
|
Water Heater, Dryer, Freezer, Humidifier, Refrigerator, Stove, Washer |
|
Architectural Style
|
Bungalow |
|
Basement Development
|
Finished |
|
Basement Type
|
N/a (finished) |
|
Construction Style Attachment
|
Detached |
|
Cooling Type
|
Central Air Conditioning |
|
Exterior Finish
|
Brick |
|
Fireplace Present
|
No |
|
Flooring Type
|
Hardwood, Laminate, Ceramic |
|
Foundation Type
|
Block |
|
Heating Fuel
|
Natural Gas |
|
Heating Type
|
Forced Air |
|
Stories Total
|
1 |
|
Type
|
House |
|
Utility Water
|
Municipal Water |
Parking
Land
|
Acreage
|
No |
|
Fence Type
|
Fenced Yard |
|
Land Amenities
|
Beach, Park, Public Transit, Place Of Worship, Schools |
|
Sewer
|
Sanitary Sewer |
|
Size Depth
|
112 Ft |
|
Size Frontage
|
45 Ft |
|
Size Irregular
|
45 X 112 Ft |
|
Size Total Text
|
45 X 112 Ft|under 1/2 Acre |
|
Zoning Description
|
Rd*154 |
Rooms
| Level |
Type |
Length |
Width |
Dimensions |
|
Basement |
Games Room |
3.45 m |
3.73 m |
3.45 m x 3.73 m |
|
Basement |
Utility Room |
4.8 m |
3.73 m |
4.8 m x 3.73 m |
|
Basement |
Den |
4.82 m |
3.58 m |
4.82 m x 3.58 m |
|
Basement |
Laundry Room |
4.06 m |
3.58 m |
4.06 m x 3.58 m |
|
Basement |
Recreational, Games Room |
7.74 m |
2.59 m |
7.74 m x 2.59 m |
|
Main Level |
Living Room |
5.58 m |
3.96 m |
5.58 m x 3.96 m |
|
Main Level |
Dining Room |
3.4 m |
2.99 m |
3.4 m x 2.99 m |
|
Main Level |
Kitchen |
3.25 m |
4.57 m |
3.25 m x 4.57 m |
|
Main Level |
Primary Bedroom |
4.11 m |
3.32 m |
4.11 m x 3.32 m |
|
Main Level |
Bedroom |
3.6 m |
2.89 m |
3.6 m x 2.89 m |
|
Main Level |
Bedroom 2 |
2.89 m |
2.61 m |
2.89 m x 2.61 m |
|
Main Level |
Foyer |
2.03 m |
1.7 m |
2.03 m x 1.7 m |
Utilities
|
Cable
|
Available |
|
Sewer
|
Available |
https://www.realtor.ca/real-estate/27440619/12-kitson-drive-toronto-cliffcrest-cliffcrest
































