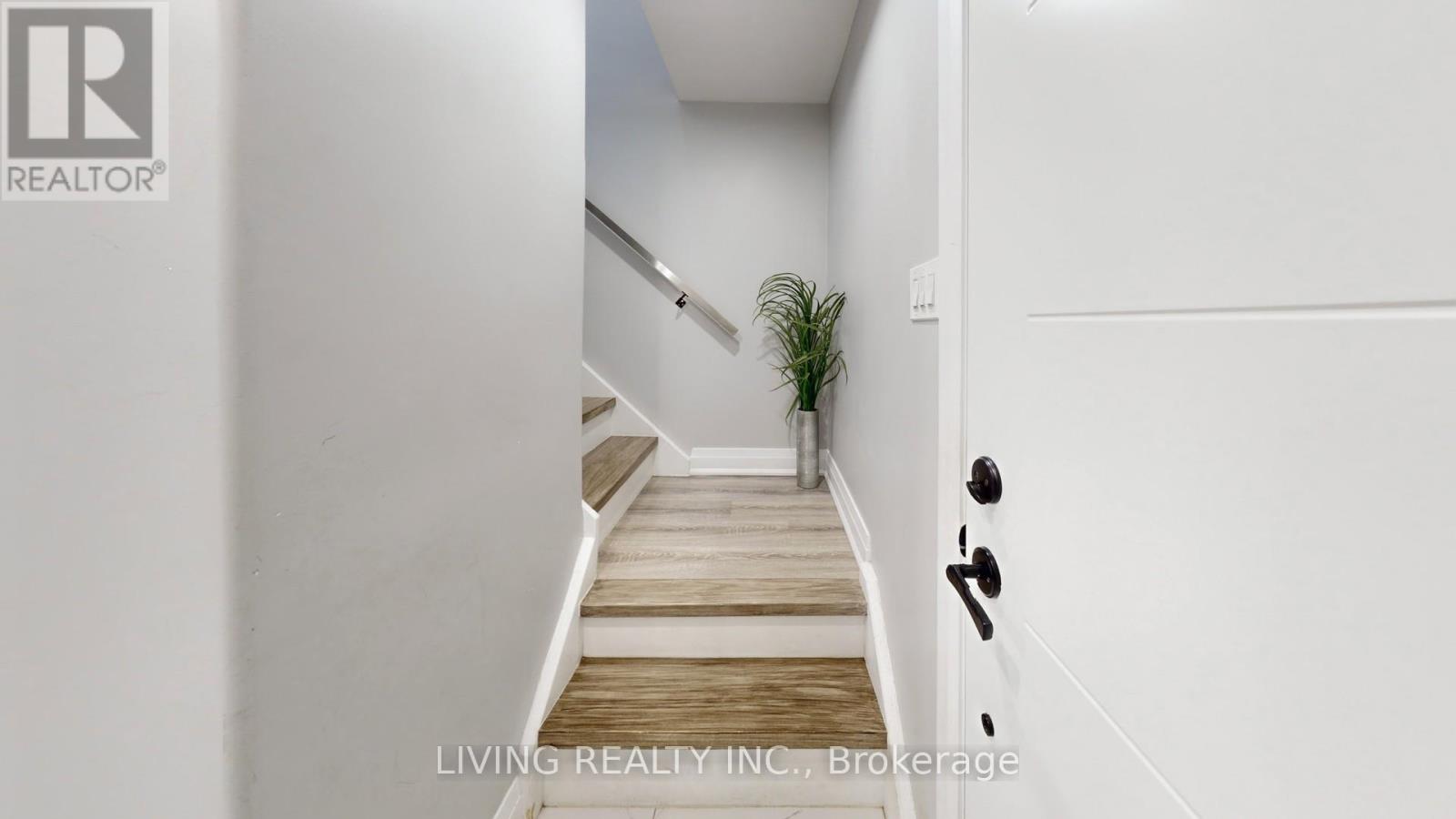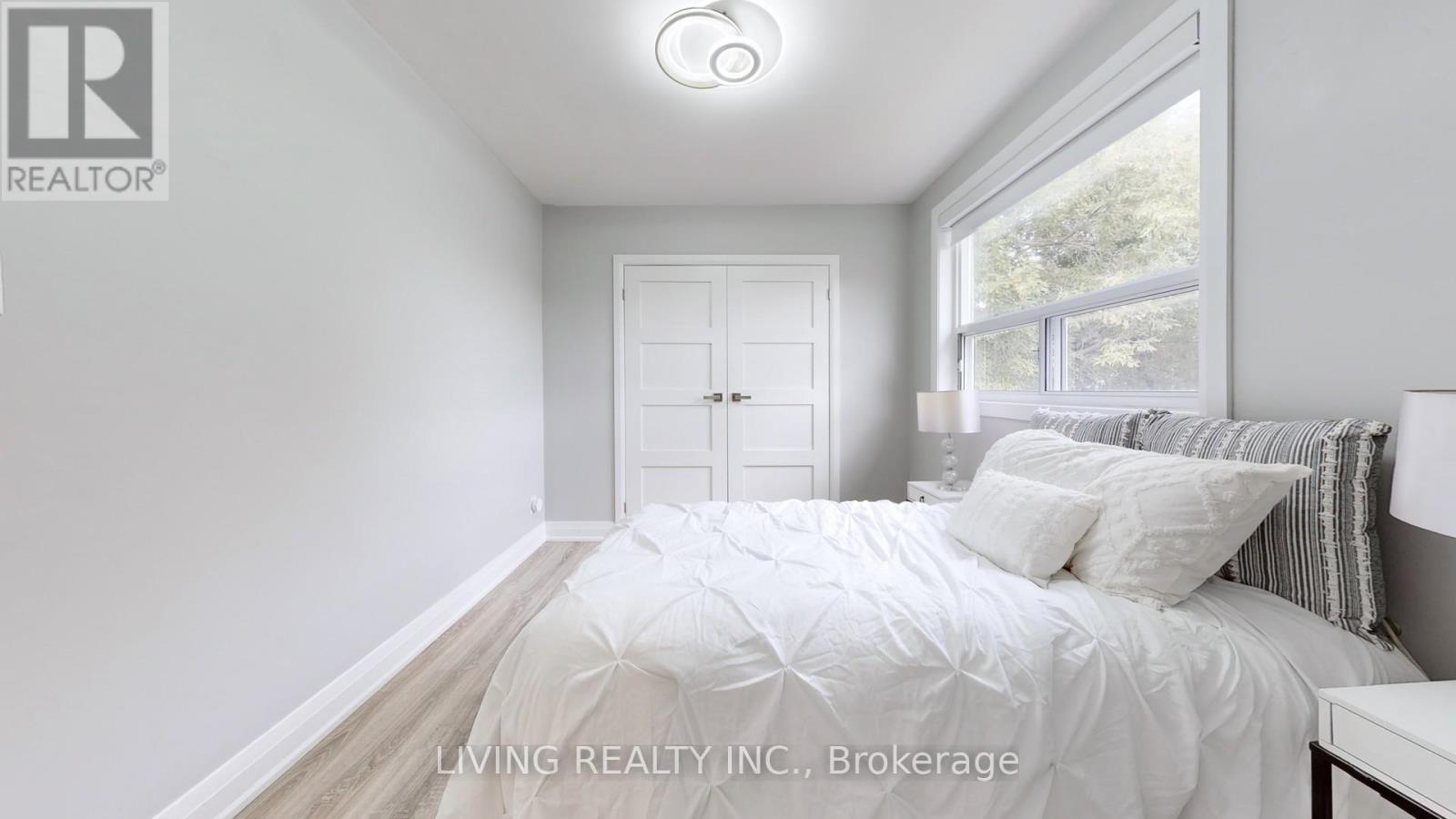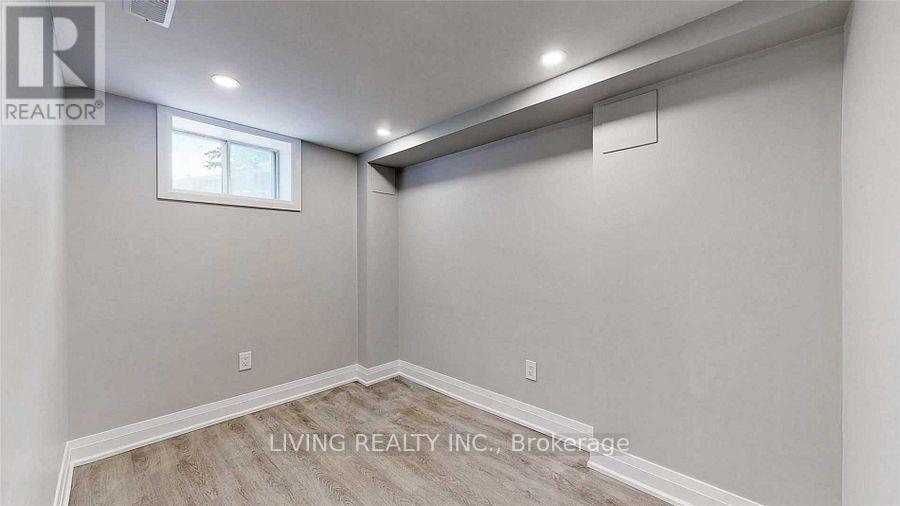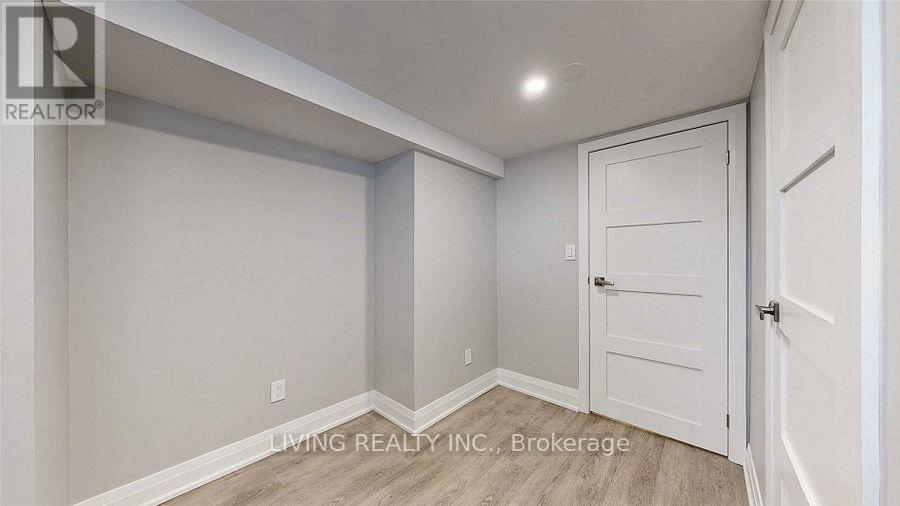251 Mcconvey Drive Richmond Hill (Crosby), Ontario L4C 3K1
5 Bedroom
3 Bathroom
Central Air Conditioning
Forced Air
$1,099,000
Great 3-beds Semi-Detached 2-story in TOP Ranking Bayview Secondary School area! 2-bedroom finished basement with a separate entrance. The practical, open-concept layout, very spacious, bright and well maintained Home. Walking distance to public transit, GO Train, Food Basics, Walmart, schools and park! **** EXTRAS **** Listing Representative & Brokerage Do Not Warrant the Retrofit Status of the basement! (id:39551)
Property Details
| MLS® Number | N9812279 |
| Property Type | Single Family |
| Community Name | Crosby |
| Amenities Near By | Park, Public Transit, Schools |
| Features | Carpet Free |
| Parking Space Total | 4 |
Building
| Bathroom Total | 3 |
| Bedrooms Above Ground | 3 |
| Bedrooms Below Ground | 2 |
| Bedrooms Total | 5 |
| Appliances | Dishwasher, Dryer, Range, Refrigerator, Washer, Window Coverings |
| Basement Development | Finished |
| Basement Type | N/a (finished) |
| Construction Style Attachment | Semi-detached |
| Cooling Type | Central Air Conditioning |
| Exterior Finish | Brick |
| Fireplace Present | No |
| Flooring Type | Ceramic, Laminate |
| Foundation Type | Concrete |
| Half Bath Total | 1 |
| Heating Fuel | Natural Gas |
| Heating Type | Forced Air |
| Stories Total | 2 |
| Type | House |
| Utility Water | Municipal Water |
Land
| Acreage | No |
| Land Amenities | Park, Public Transit, Schools |
| Sewer | Sanitary Sewer |
| Size Depth | 113 Ft ,10 In |
| Size Frontage | 55 Ft ,4 In |
| Size Irregular | 55.39 X 113.89 Ft |
| Size Total Text | 55.39 X 113.89 Ft |
Rooms
| Level | Type | Length | Width | Dimensions |
|---|---|---|---|---|
| Second Level | Primary Bedroom | 3.87 m | 2.47 m | 3.87 m x 2.47 m |
| Second Level | Bedroom 2 | 2.4 m | 3.68 m | 2.4 m x 3.68 m |
| Second Level | Bedroom 3 | 2.89 m | 2.1 m | 2.89 m x 2.1 m |
| Main Level | Living Room | 6.77 m | 3.54 m | 6.77 m x 3.54 m |
| Main Level | Kitchen | 3 m | 2.56 m | 3 m x 2.56 m |
Utilities
| Cable | Available |
| Sewer | Installed |
https://www.realtor.ca/real-estate/27601727/251-mcconvey-drive-richmond-hill-crosby-crosby
Interested?
Contact us for more information



























