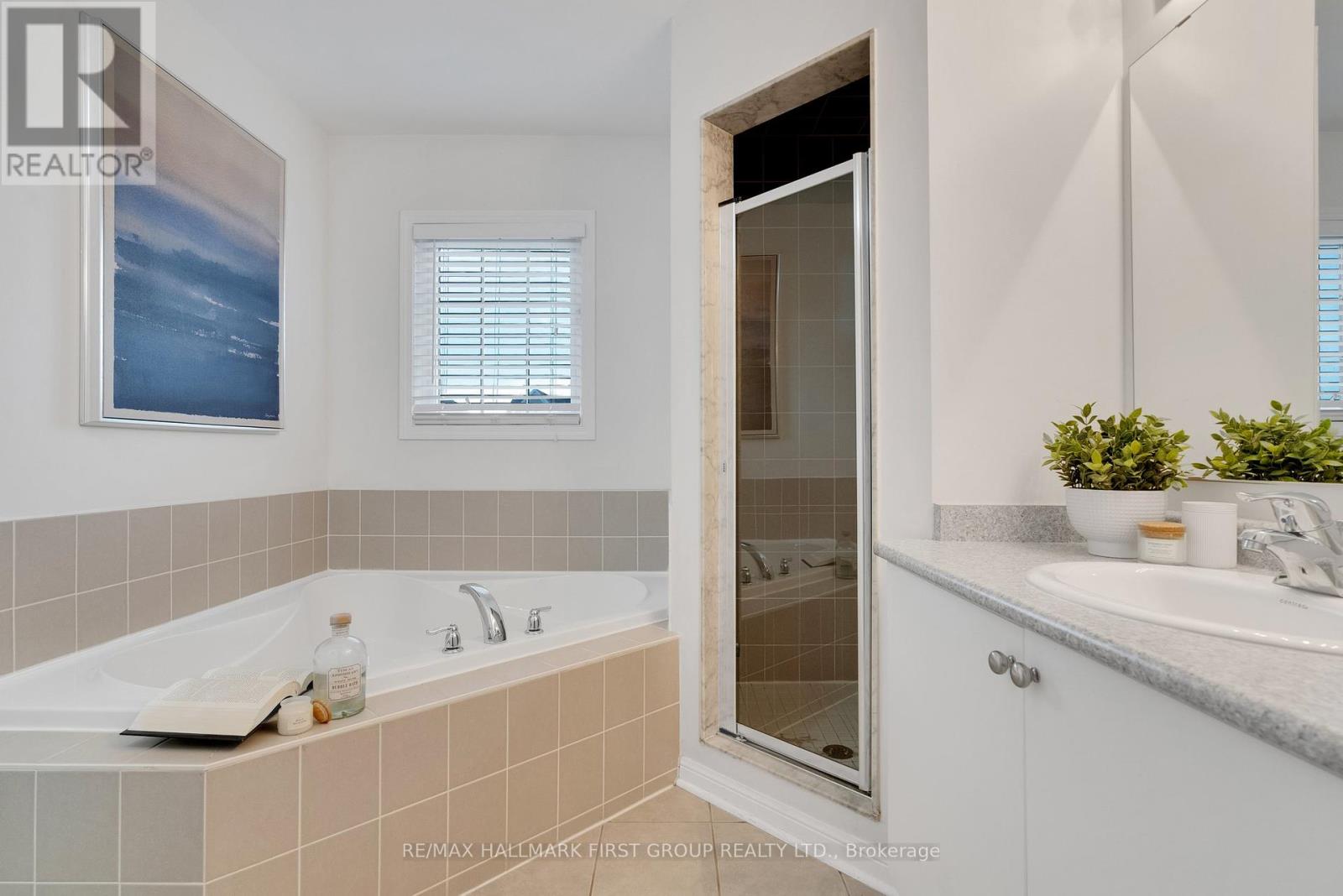96 Kenneth Cole Drive Clarington (Bowmanville), Ontario L1C 0P2
$864,900
Welcome To 96 Kenneth Cole Dr, A Stunning 2-Storey Home Located In The Highly Desirable Northglen Neighbourhood Of Bowmanville. This 'Thornbury' Model Features 4 Spacious Bedrooms And 3 Bathrooms, Perfect For Families Of Any Size. With Direct Access From The Single Car Garage, Convenience Is At Your Doorstep. The Kitchen Boasts A Sleek Breakfast Bar And Stainless Steel Appliances, Ideal For Meal Prep And Casual Dining. The Living Room Is Cozy With A Gas Fireplace And Stylish California Shutters, While The Dining Room Offers Smooth Ceilings, Perfect For Hosting Dinners. Head Upstairs To Find The Primary Bedroom, Complete With A 4-Piece Ensuite Featuring A Relaxing Tub And A Large Walk-In Closet. The Additional Three Bedrooms Are Generously Sized, Offering Plenty Of Space For Family Members Or Guests. Enjoy Outdoor Living With The Heated Above-Ground Pool And Built-In Deck, Perfect For Summer Fun. The Unfinished Basement, With A Rough-In For A Bathroom, Offers Endless Potential For Customization. Updated 200 Amp Panel. Don't Miss Out On This Beautiful Family Home In A Fantastic Community! **** EXTRAS **** Located In Family Friendly Neighbourhood, Steps To Northglen Park, Minutes To Conservation Areas, and Amenities. Just Minutes From The 401, 407 And 418 Highways. This Home Is A Must-See! (id:39551)
Open House
This property has open houses!
1:00 pm
Ends at:3:00 pm
Property Details
| MLS® Number | E9357818 |
| Property Type | Single Family |
| Community Name | Bowmanville |
| Parking Space Total | 3 |
| Pool Type | Above Ground Pool |
Building
| Bathroom Total | 3 |
| Bedrooms Above Ground | 4 |
| Bedrooms Total | 4 |
| Appliances | Dishwasher, Dryer, Refrigerator, Stove, Washer, Window Coverings |
| Basement Development | Unfinished |
| Basement Type | N/a (unfinished) |
| Construction Style Attachment | Detached |
| Cooling Type | Central Air Conditioning |
| Exterior Finish | Vinyl Siding, Brick |
| Fireplace Present | Yes |
| Flooring Type | Hardwood, Carpeted |
| Foundation Type | Unknown |
| Half Bath Total | 1 |
| Heating Fuel | Natural Gas |
| Heating Type | Forced Air |
| Stories Total | 2 |
| Type | House |
| Utility Water | Municipal Water |
Parking
| Attached Garage |
Land
| Acreage | No |
| Sewer | Sanitary Sewer |
| Size Depth | 98 Ft ,5 In |
| Size Frontage | 32 Ft ,9 In |
| Size Irregular | 32.81 X 98.43 Ft |
| Size Total Text | 32.81 X 98.43 Ft |
Rooms
| Level | Type | Length | Width | Dimensions |
|---|---|---|---|---|
| Second Level | Primary Bedroom | 5.4 m | 3.44 m | 5.4 m x 3.44 m |
| Second Level | Bedroom 2 | 4.18 m | 3.05 m | 4.18 m x 3.05 m |
| Second Level | Bedroom 3 | 4.18 m | 3.32 m | 4.18 m x 3.32 m |
| Second Level | Bedroom 4 | 3.66 m | 3.17 m | 3.66 m x 3.17 m |
| Main Level | Kitchen | 5.3 m | 3.66 m | 5.3 m x 3.66 m |
| Main Level | Living Room | 5.46 m | 3.69 m | 5.46 m x 3.69 m |
| Main Level | Den | 3.02 m | 2.74 m | 3.02 m x 2.74 m |
https://www.realtor.ca/real-estate/27441658/96-kenneth-cole-drive-clarington-bowmanville-bowmanville
Interested?
Contact us for more information








































