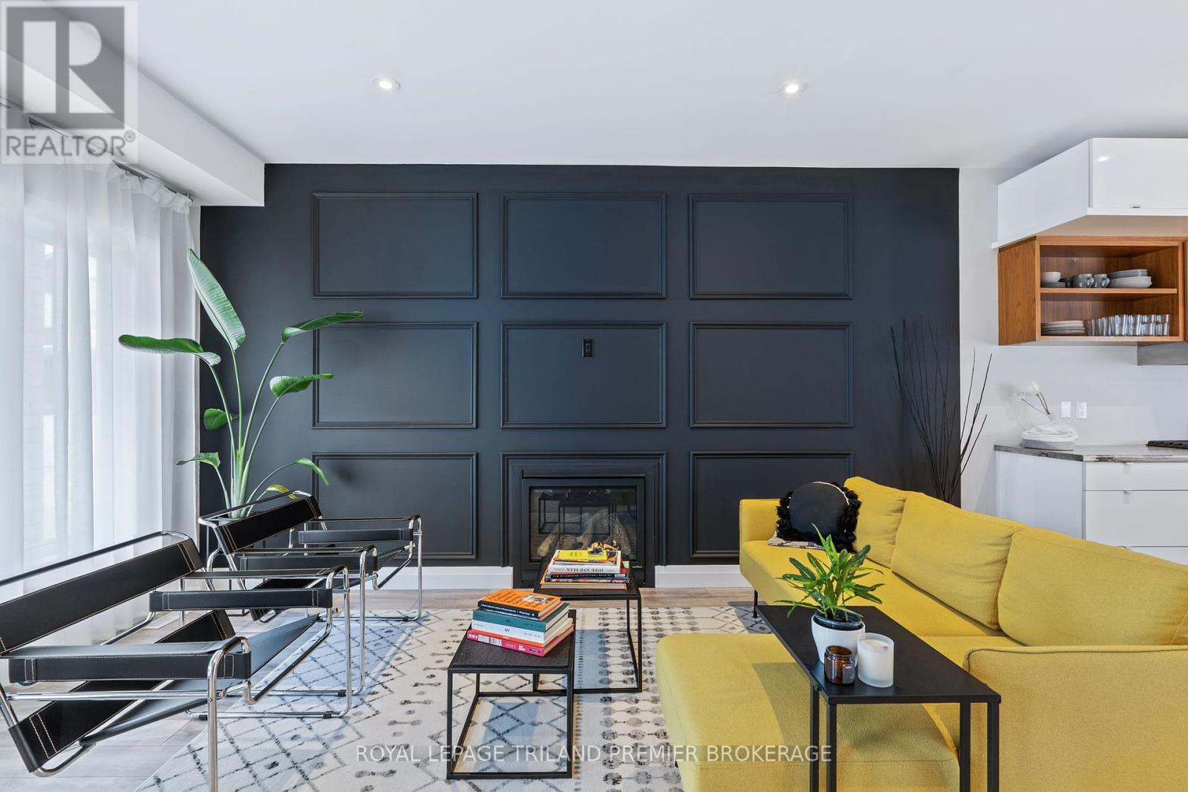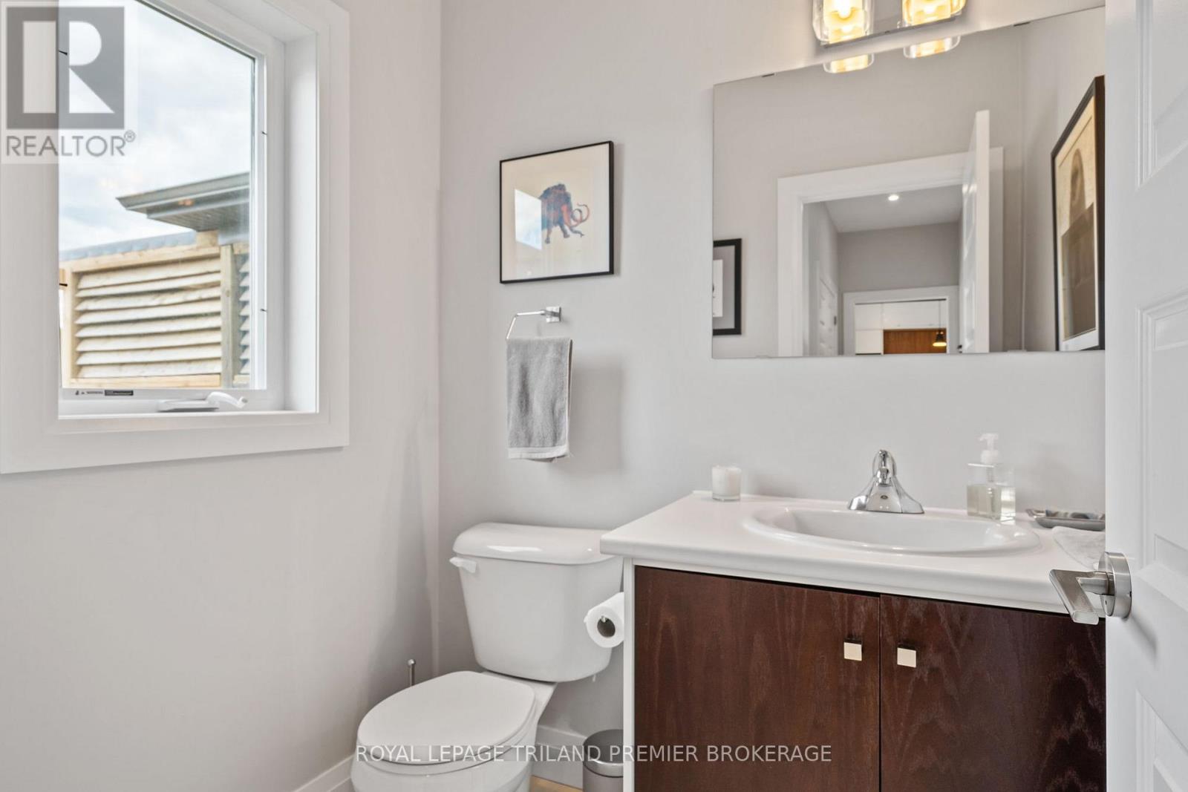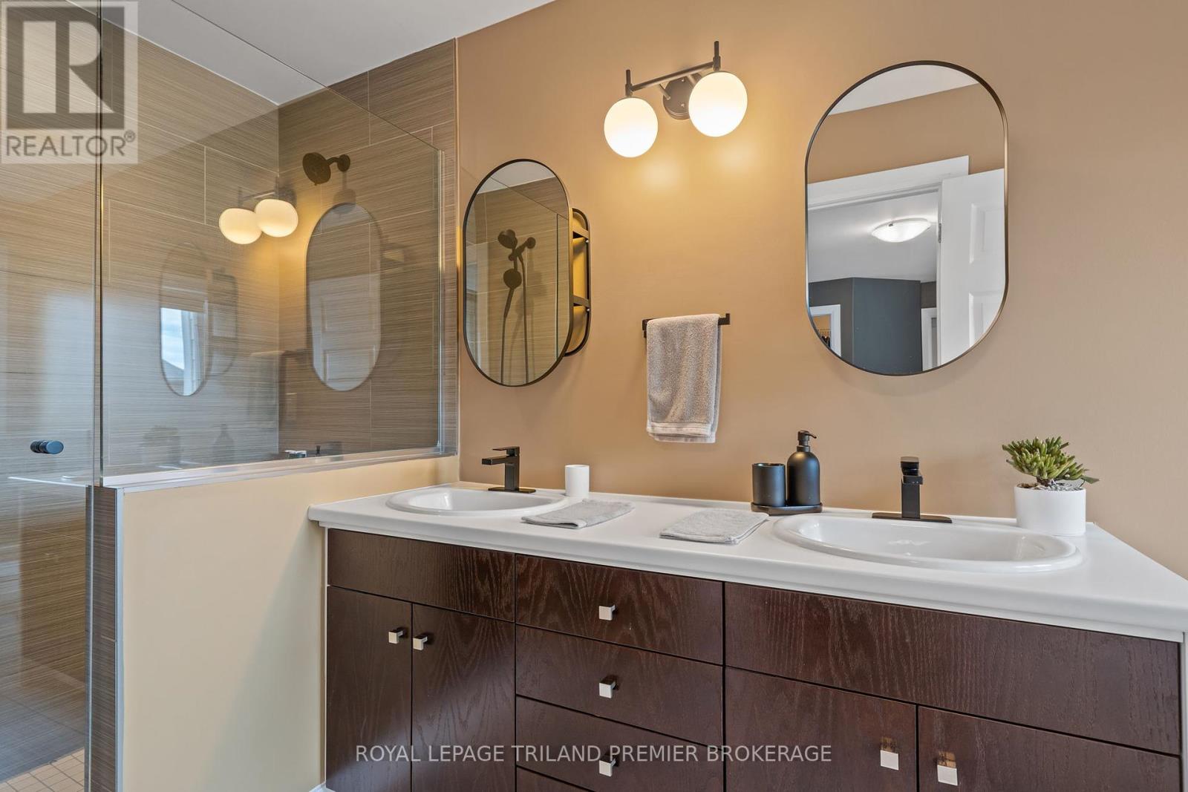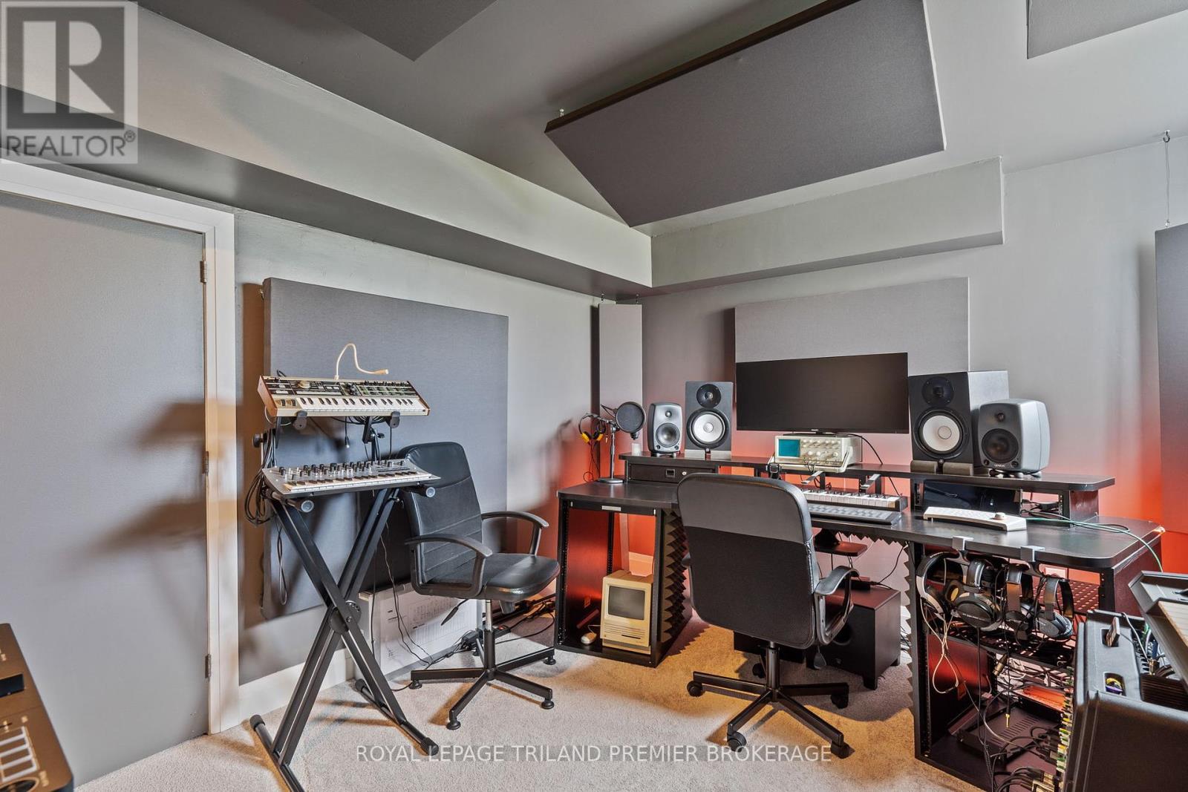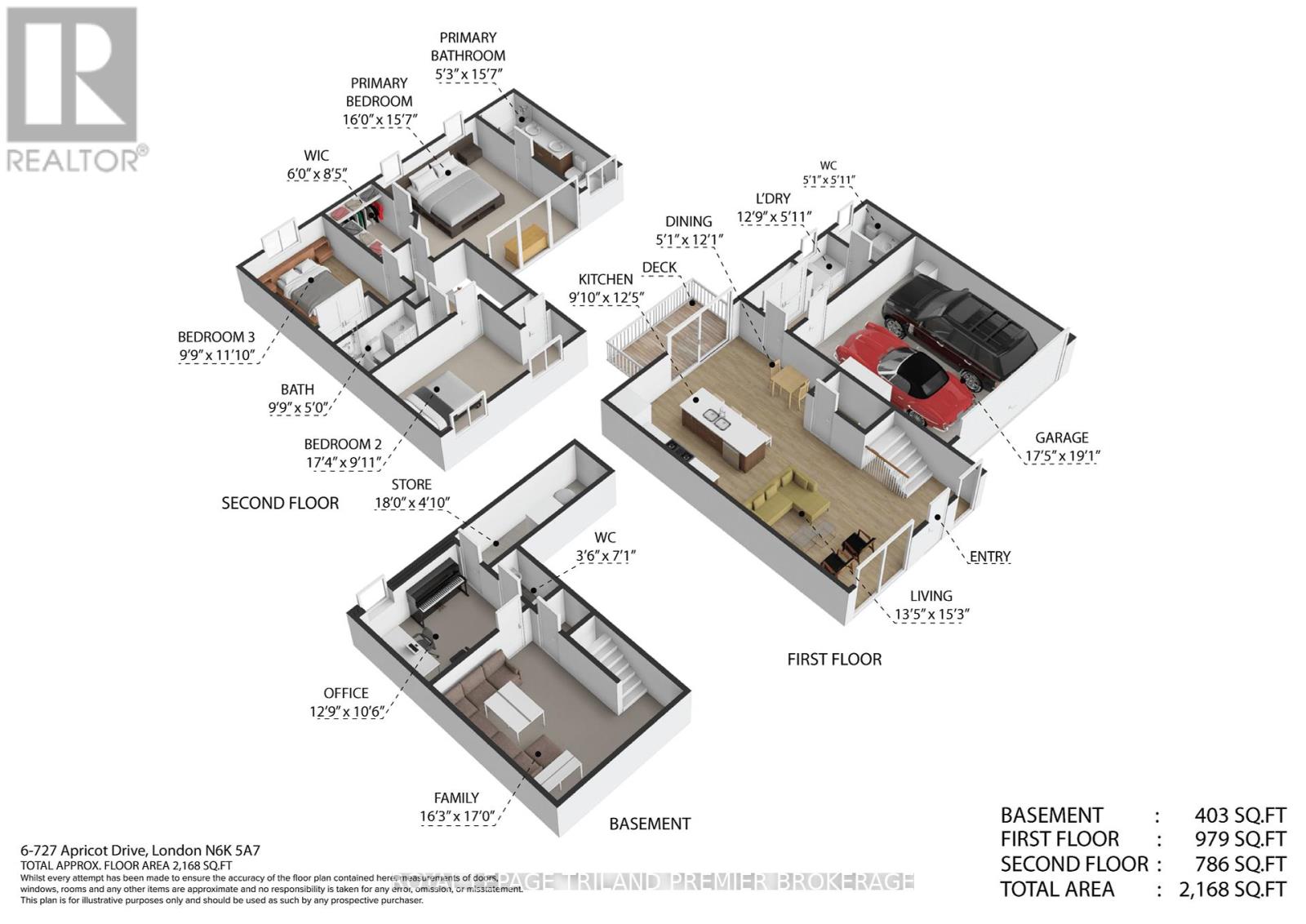4 Bedroom
4 Bathroom
Fireplace
Central Air Conditioning
Forced Air
$724,900
Welcome to 6-727 Apricot Drive, a modern two-storey home in the prestigious Byron neighborhood. This meticulously designed property features three spacious bedrooms, a double car garage with a wide driveway, a beautifully appointed main floor, and a finished basement. Step inside to an open-concept layout filled with natural light. The family room, complete with a cozy fireplace and stylish wainscoting, is perfect for relaxation and entertaining. The adjacent eat-in kitchen boasts high-end appliances and direct access to the back deck. Upstairs, the primary suite offers a luxurious 5-piece ensuite and a walk-in closet, along with two additional bedrooms and a 4-piece bathroom. The main floor also includes laundry facilities and a two-piece bathroom. The lower level features a recreational room and an extra bedroom, currently a music studio, plus a convenient 2-piece bathroom. The two-car garage includes a NEMA 14-50 outlet. This home perfectly blends comfort and sophistication. (id:39551)
Property Details
|
MLS® Number
|
X9357870 |
|
Property Type
|
Single Family |
|
Community Name
|
South L |
|
Amenities Near By
|
Park, Public Transit, Ski Area |
|
Parking Space Total
|
4 |
Building
|
Bathroom Total
|
4 |
|
Bedrooms Above Ground
|
3 |
|
Bedrooms Below Ground
|
1 |
|
Bedrooms Total
|
4 |
|
Appliances
|
Garage Door Opener Remote(s), Water Heater, Water Meter, Dryer, Microwave, Oven, Refrigerator, Washer, Window Coverings |
|
Basement Development
|
Finished |
|
Basement Type
|
Full (finished) |
|
Construction Style Attachment
|
Detached |
|
Cooling Type
|
Central Air Conditioning |
|
Exterior Finish
|
Brick, Vinyl Siding |
|
Fire Protection
|
Smoke Detectors |
|
Fireplace Present
|
Yes |
|
Foundation Type
|
Concrete |
|
Half Bath Total
|
2 |
|
Heating Fuel
|
Natural Gas |
|
Heating Type
|
Forced Air |
|
Stories Total
|
2 |
|
Type
|
House |
|
Utility Water
|
Municipal Water |
Parking
Land
|
Acreage
|
No |
|
Land Amenities
|
Park, Public Transit, Ski Area |
|
Sewer
|
Sanitary Sewer |
|
Size Depth
|
64 Ft |
|
Size Frontage
|
43 Ft |
|
Size Irregular
|
43.05 X 64 Ft |
|
Size Total Text
|
43.05 X 64 Ft |
Rooms
| Level |
Type |
Length |
Width |
Dimensions |
|
Second Level |
Primary Bedroom |
4.83 m |
4.27 m |
4.83 m x 4.27 m |
|
Second Level |
Bedroom 2 |
3.61 m |
2.95 m |
3.61 m x 2.95 m |
|
Second Level |
Bedroom 3 |
4.09 m |
3.12 m |
4.09 m x 3.12 m |
|
Lower Level |
Recreational, Games Room |
4.95 m |
5.18 m |
4.95 m x 5.18 m |
|
Lower Level |
Bedroom 4 |
3.88 m |
3.29 m |
3.88 m x 3.29 m |
|
Main Level |
Kitchen |
3.81 m |
2.74 m |
3.81 m x 2.74 m |
|
Main Level |
Family Room |
4.67 m |
4.06 m |
4.67 m x 4.06 m |
|
Main Level |
Laundry Room |
1.83 m |
1.52 m |
1.83 m x 1.52 m |
https://www.realtor.ca/real-estate/27441887/6-727-apricot-drive-london-south-l



