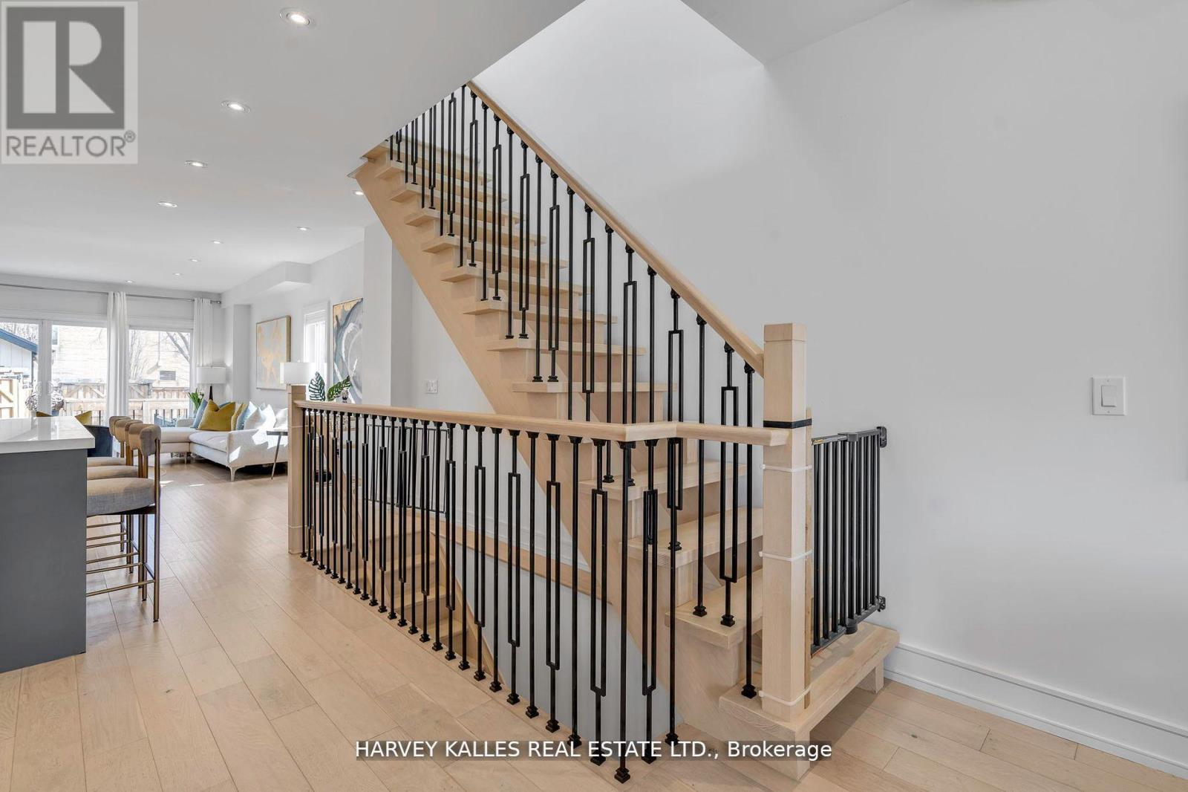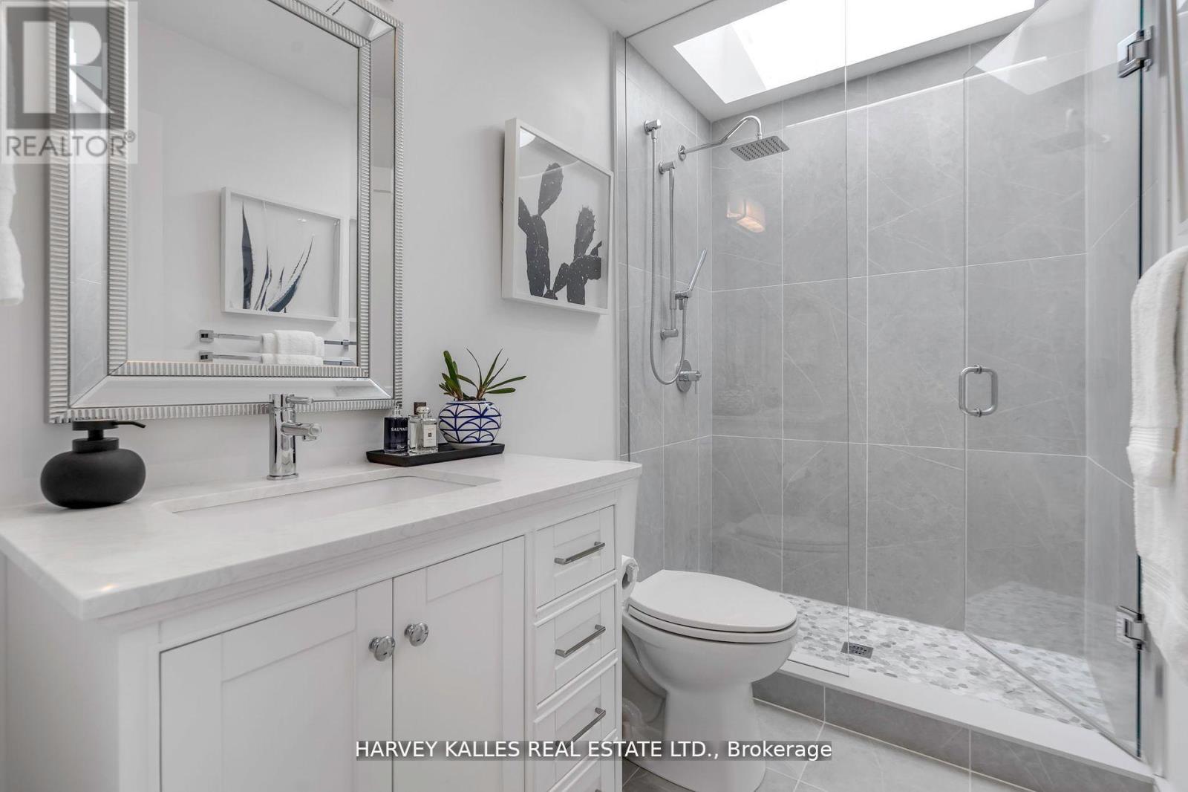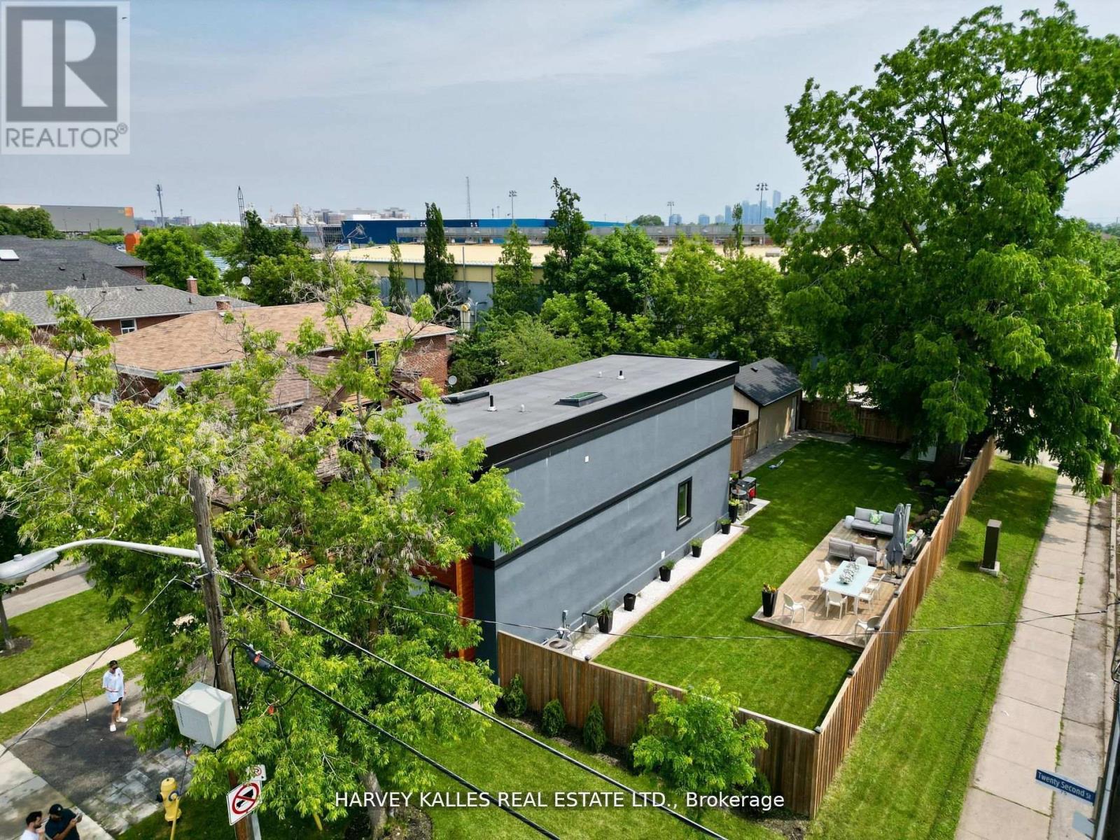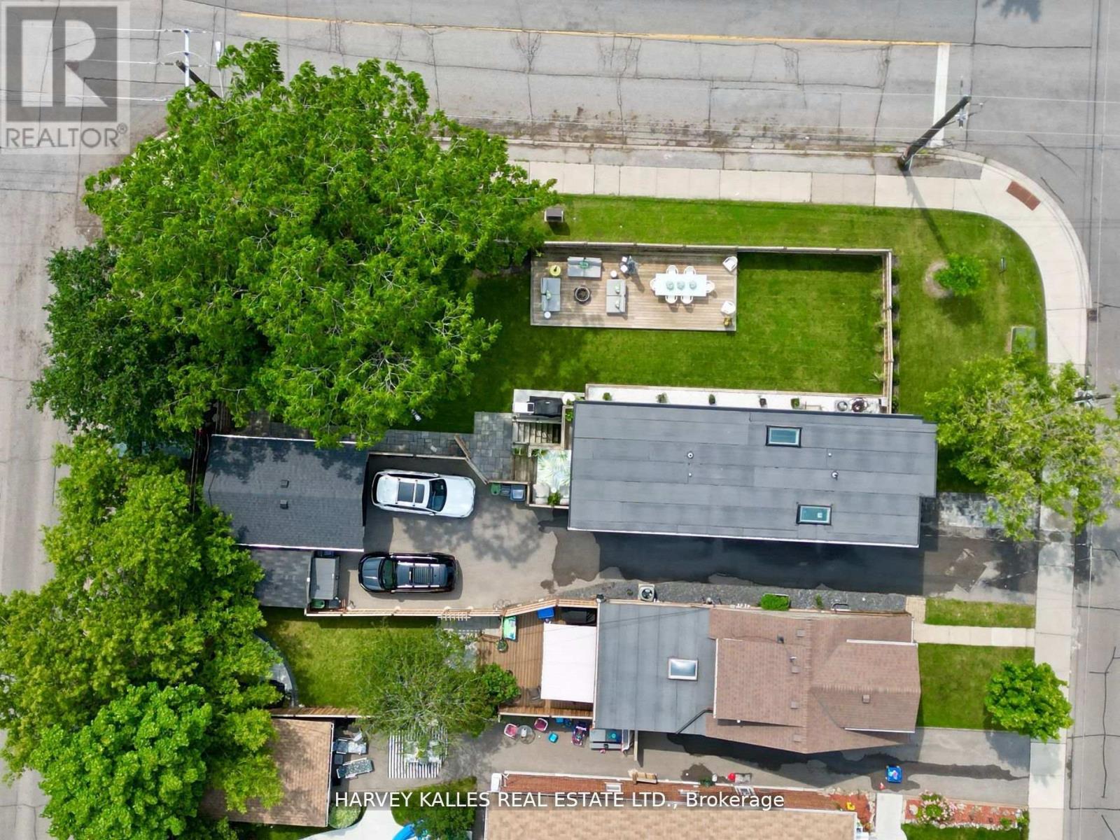75 Twenty Second Street Toronto (New Toronto), Ontario M8V 3M3
$1,599,999
Welcome to 75 Twenty Second St! This custom home features 3 beds, 4 baths, a 1.5 car garage & parking space for approx. 8 vehicles. Situated on a corner lot, the backyard spans 40ft wide, complemented by a 450sf deck. With high-end finishes, showcasing meticulous craftsmanship and attention to detail. Chefs kitchen with Fisher & Paykel Appliances. With basement rental potential, this property offers versatility and additional income opportunities for savvy investors or homeowners alike. Urban living at its finest w. neighbourhood parks, waterfront trails, transit & local amenities. Embrace the convenience of a family neighbourhood while relishing the charm of a close-knit community. Don't miss this opportunity to own a versatile and luxurious residence in one of Etobicoke's most desirable areas. Garage has option to be private lane way suite. **** EXTRAS **** Corner lot w. a wide yard, ample room for outdoor activities/entertain. Mins To Lake Ont., Schools, Parks, Restaurants, Cafes, Queen Streetcar & Long Branch GO Station. Accessible To Major Highways/Airport/Downtown. (id:39551)
Open House
This property has open houses!
2:00 pm
Ends at:4:00 pm
2:00 pm
Ends at:4:00 pm
Property Details
| MLS® Number | W9357814 |
| Property Type | Single Family |
| Community Name | New Toronto |
| Amenities Near By | Park, Public Transit, Schools |
| Community Features | Community Centre |
| Parking Space Total | 3 |
| Structure | Shed |
Building
| Bathroom Total | 4 |
| Bedrooms Above Ground | 3 |
| Bedrooms Total | 3 |
| Appliances | Dishwasher, Dryer, Refrigerator, Stove, Washer, Window Coverings |
| Basement Development | Finished |
| Basement Features | Separate Entrance |
| Basement Type | N/a (finished) |
| Construction Style Attachment | Detached |
| Cooling Type | Central Air Conditioning |
| Exterior Finish | Stone, Wood |
| Fire Protection | Smoke Detectors |
| Fireplace Present | No |
| Half Bath Total | 1 |
| Heating Fuel | Natural Gas |
| Heating Type | Forced Air |
| Stories Total | 2 |
| Type | House |
| Utility Water | Municipal Water |
Parking
| Detached Garage |
Land
| Acreage | No |
| Fence Type | Fenced Yard |
| Land Amenities | Park, Public Transit, Schools |
| Sewer | Sanitary Sewer |
| Size Depth | 119 Ft ,3 In |
| Size Frontage | 25 Ft |
| Size Irregular | 25.04 X 119.29 Ft |
| Size Total Text | 25.04 X 119.29 Ft |
| Surface Water | Lake/pond |
Rooms
| Level | Type | Length | Width | Dimensions |
|---|---|---|---|---|
| Second Level | Living Room | 4.72 m | 5.09 m | 4.72 m x 5.09 m |
| Second Level | Kitchen | 4.72 m | 5.21 m | 4.72 m x 5.21 m |
| Second Level | Dining Room | 4.72 m | 4.6 m | 4.72 m x 4.6 m |
| Third Level | Primary Bedroom | 4.72 m | 6.46 m | 4.72 m x 6.46 m |
| Third Level | Bedroom | 2.68 m | 3.32 m | 2.68 m x 3.32 m |
| Third Level | Bedroom | 4.08 m | 3.66 m | 4.08 m x 3.66 m |
| Main Level | Recreational, Games Room | 4.24 m | 13.1 m | 4.24 m x 13.1 m |
https://www.realtor.ca/real-estate/27441747/75-twenty-second-street-toronto-new-toronto-new-toronto
Interested?
Contact us for more information








































