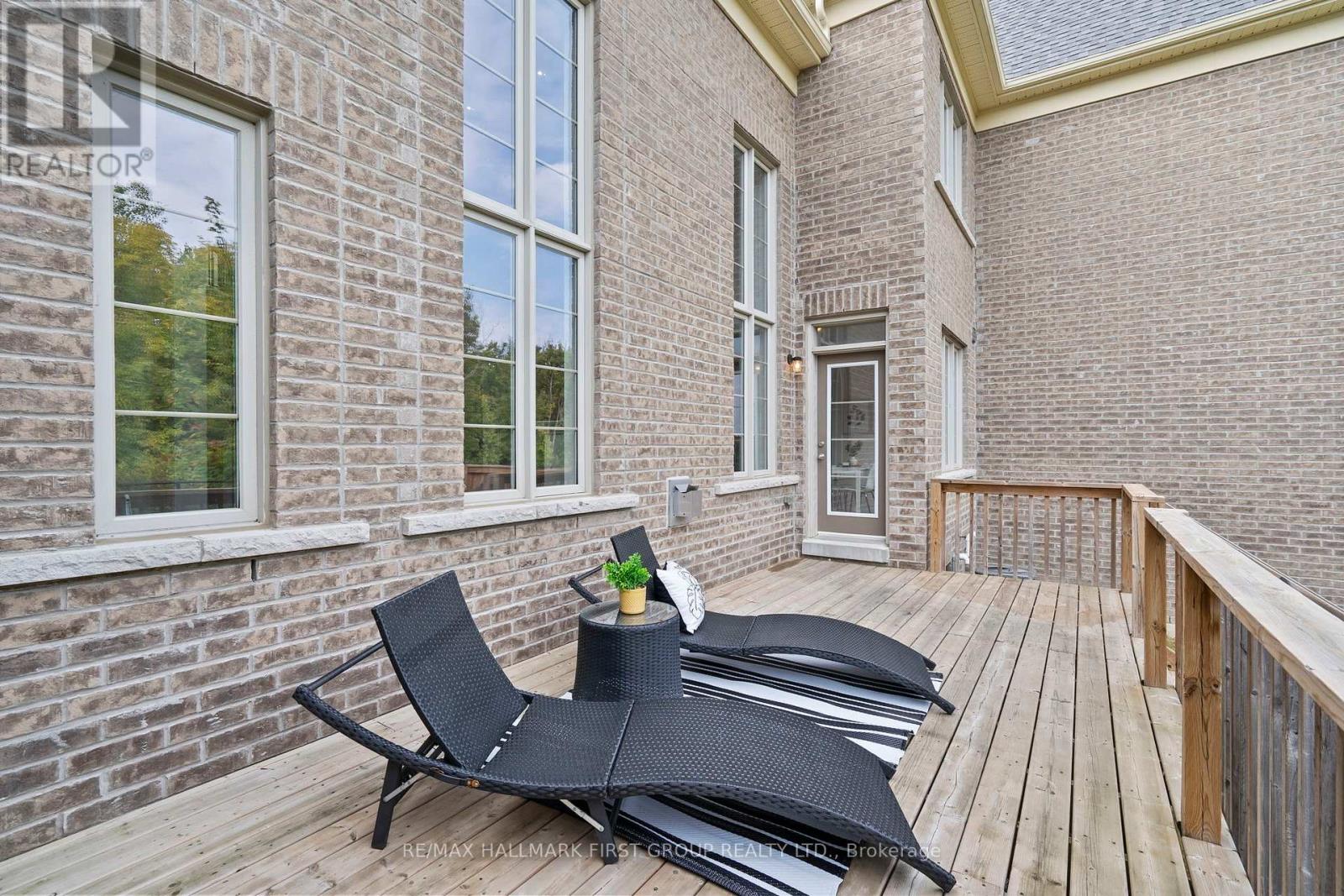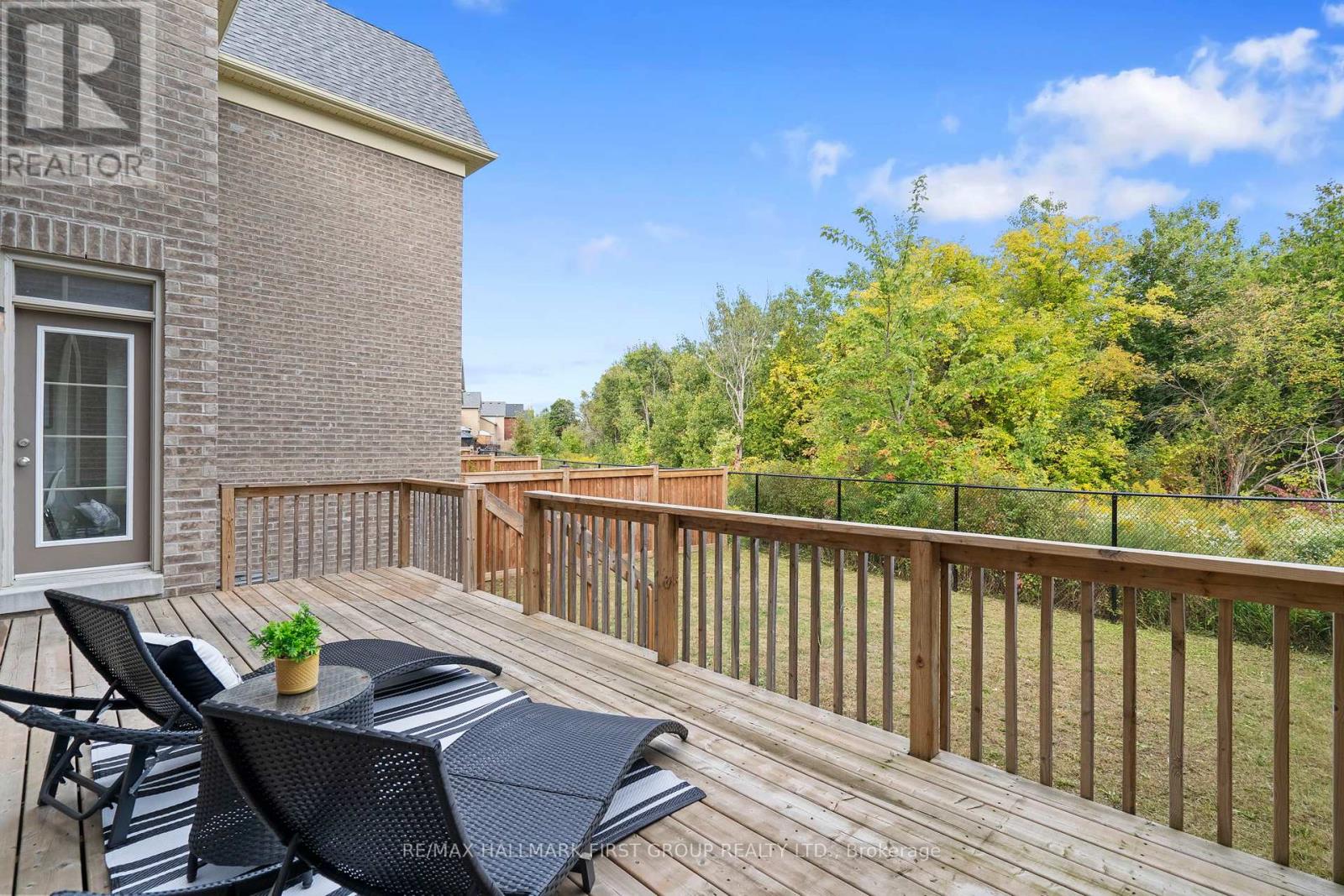41 Workmen's Circle Ajax (Northwest Ajax), Ontario L1T 4R1
$1,000,500Maintenance, Parcel of Tied Land
$167 Monthly
Maintenance, Parcel of Tied Land
$167 MonthlyNestled On A Premium Ravine Lot In The Highly Sought-After, Family-Friendly Neighborhood Of Northwest Ajax, This Executive Townhome Offers A Unique Sense Of Privacy And Tranquility. With 22-Foot Ceilings And Oversized Windows, Natural Light Floods The Home, Making It Feel Like An Escape From City Life.Boasting 3 Generously Sized Bedrooms And 3 Bathrooms, This Townhome Feels More Like A Detached House. The Upper-Level Loft Provides A Versatile Space, Ideal For A Home Office, A Cozy Family Area, Or Even An Additional Bedroom.The Rare Double-Car Garage, Complete With Direct Access To The Home, Ensures Ample Parking And Convenience. Numerous Builder Upgrades Throughout The Home Add An Extra Layer Of Luxury.Residents Will Enjoy Access To A Neighborhood Pool, And The Home Is Minutes Away From Highway 401/407, Top-Ranked Schools, Parks, And Shopping Centers. With A Short Walk To Duffins Creek Trails, Riverside Golf, And Pickering Village Shops, This Location Has It All. (id:39551)
Open House
This property has open houses!
1:00 pm
Ends at:3:00 pm
Property Details
| MLS® Number | E9358098 |
| Property Type | Single Family |
| Community Name | Northwest Ajax |
| Parking Space Total | 4 |
Building
| Bathroom Total | 3 |
| Bedrooms Above Ground | 3 |
| Bedrooms Total | 3 |
| Appliances | Dishwasher, Dryer, Garage Door Opener, Oven, Refrigerator, Stove, Washer, Window Coverings |
| Basement Development | Unfinished |
| Basement Type | N/a (unfinished) |
| Construction Style Attachment | Attached |
| Cooling Type | Central Air Conditioning |
| Exterior Finish | Brick, Stone |
| Fireplace Present | Yes |
| Flooring Type | Hardwood, Ceramic, Carpeted |
| Foundation Type | Poured Concrete |
| Half Bath Total | 1 |
| Heating Fuel | Natural Gas |
| Heating Type | Forced Air |
| Stories Total | 2 |
| Type | Row / Townhouse |
| Utility Water | Municipal Water |
Parking
| Attached Garage |
Land
| Acreage | No |
| Sewer | Sanitary Sewer |
| Size Depth | 107 Ft ,4 In |
| Size Frontage | 34 Ft ,7 In |
| Size Irregular | 34.59 X 107.41 Ft ; Irregular As Per Survey. |
| Size Total Text | 34.59 X 107.41 Ft ; Irregular As Per Survey. |
Rooms
| Level | Type | Length | Width | Dimensions |
|---|---|---|---|---|
| Second Level | Bedroom 2 | 5.35 m | 4 m | 5.35 m x 4 m |
| Second Level | Bedroom 3 | 4.55 m | 2.72 m | 4.55 m x 2.72 m |
| Second Level | Loft | 7.52 m | 3.96 m | 7.52 m x 3.96 m |
| Main Level | Family Room | 4.88 m | 4.8 m | 4.88 m x 4.8 m |
| Main Level | Kitchen | 3.35 m | 3.29 m | 3.35 m x 3.29 m |
| Main Level | Eating Area | 3.35 m | 3.2 m | 3.35 m x 3.2 m |
| Main Level | Office | 1.83 m | 1.83 m | 1.83 m x 1.83 m |
| Main Level | Bedroom | 4.26 m | 3.35 m | 4.26 m x 3.35 m |
https://www.realtor.ca/real-estate/27442502/41-workmens-circle-ajax-northwest-ajax-northwest-ajax
Interested?
Contact us for more information










































