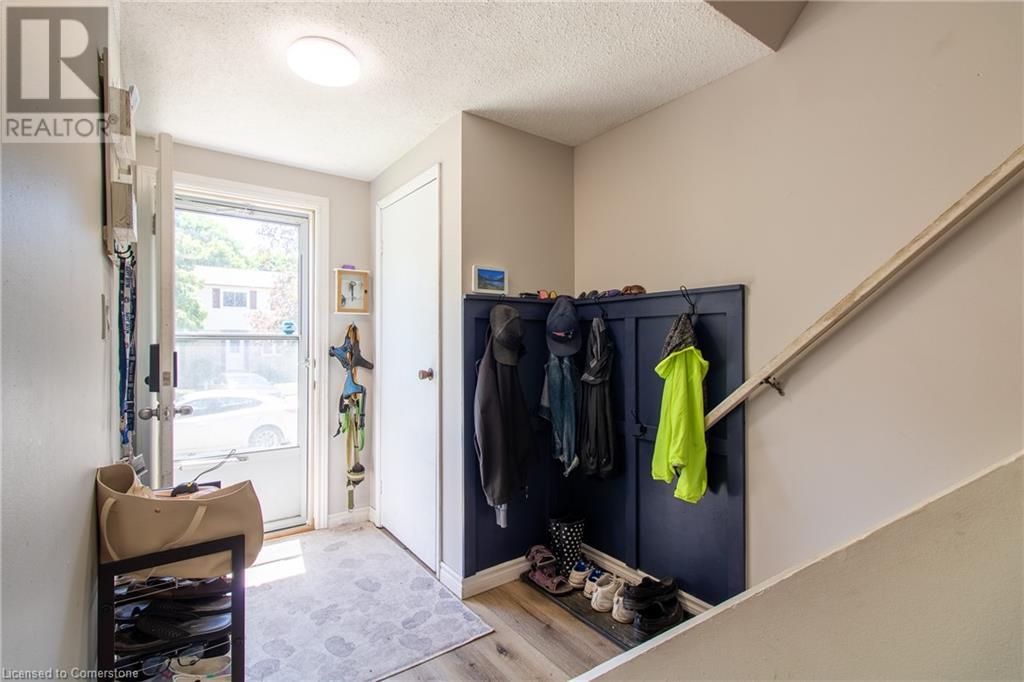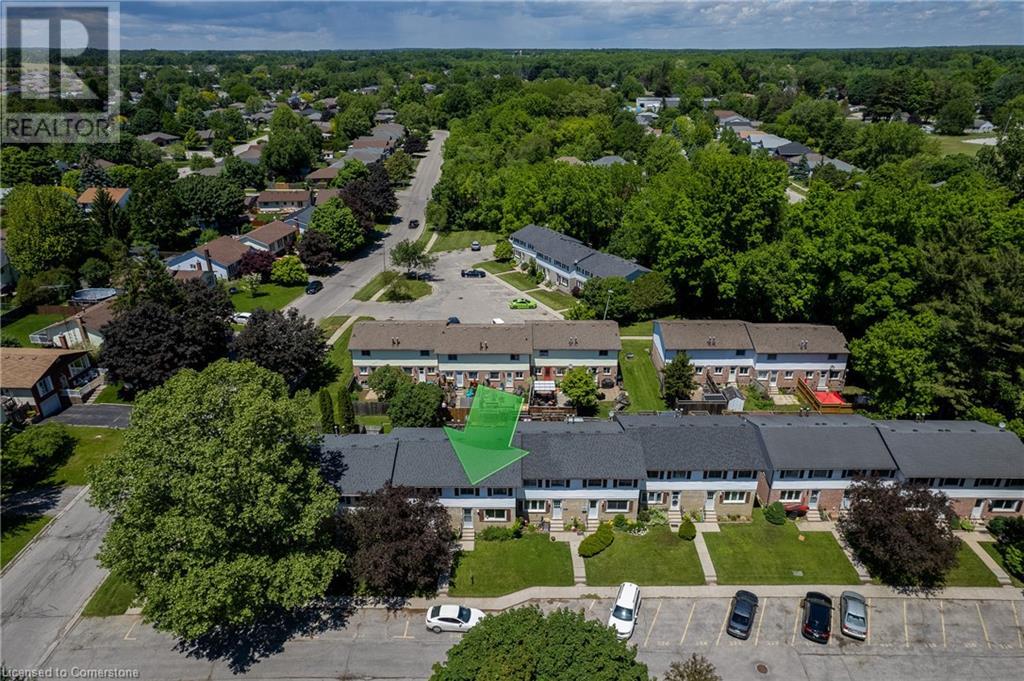230 Richardson Drive Unit# 20 Port Dover, Ontario N0A 1N4
3 Bedroom
1 Bathroom
1128 sqft
2 Level
Central Air Conditioning
Forced Air
$399,900Maintenance, Insurance, Common Area Maintenance, Landscaping, Property Management, Parking
$275 Monthly
Maintenance, Insurance, Common Area Maintenance, Landscaping, Property Management, Parking
$275 MonthlyAttention First Buyers and Investors! Wow! What an amazing location. Just a short walk to public beach access (5 minutes), school, park and shopping. This affordable 3 bedroom home boasts some new flooring (2021), new pot lights (2021), new front window (2023). An amazing opportunity to get into home ownership in the sought after lakeside community of Port Dover. This rare opportunity won't last long! Call Today! Check out the virtual tour! (id:39551)
Property Details
| MLS® Number | 40672202 |
| Property Type | Single Family |
| Amenities Near By | Beach, Park, Schools, Shopping |
| Community Features | Community Centre |
| Equipment Type | Water Heater |
| Features | Southern Exposure, Ravine, Paved Driveway |
| Parking Space Total | 2 |
| Rental Equipment Type | Water Heater |
Building
| Bathroom Total | 1 |
| Bedrooms Above Ground | 3 |
| Bedrooms Total | 3 |
| Appliances | Dishwasher, Dryer, Stove, Washer |
| Architectural Style | 2 Level |
| Basement Development | Partially Finished |
| Basement Type | Full (partially Finished) |
| Construction Style Attachment | Attached |
| Cooling Type | Central Air Conditioning |
| Exterior Finish | Aluminum Siding, Brick |
| Fire Protection | Security System |
| Fireplace Present | No |
| Foundation Type | Poured Concrete |
| Heating Fuel | Natural Gas |
| Heating Type | Forced Air |
| Stories Total | 2 |
| Size Interior | 1128 Sqft |
| Type | Row / Townhouse |
| Utility Water | Municipal Water |
Land
| Access Type | Water Access |
| Acreage | No |
| Land Amenities | Beach, Park, Schools, Shopping |
| Sewer | Municipal Sewage System |
| Size Total Text | Unknown |
| Zoning Description | R4 |
Rooms
| Level | Type | Length | Width | Dimensions |
|---|---|---|---|---|
| Second Level | Bedroom | 7'9'' x 13'9'' | ||
| Second Level | Bedroom | 7'6'' x 9'6'' | ||
| Second Level | 4pc Bathroom | Measurements not available | ||
| Second Level | Primary Bedroom | 10'10'' x 10'8'' | ||
| Basement | Recreation Room | 13'4'' x 15'9'' | ||
| Main Level | Living Room | 10'9'' x 14'9'' | ||
| Main Level | Dining Room | 8'8'' x 11'1'' | ||
| Main Level | Kitchen | 9'2'' x 7'8'' |
https://www.realtor.ca/real-estate/27605202/230-richardson-drive-unit-20-port-dover
Interested?
Contact us for more information
























