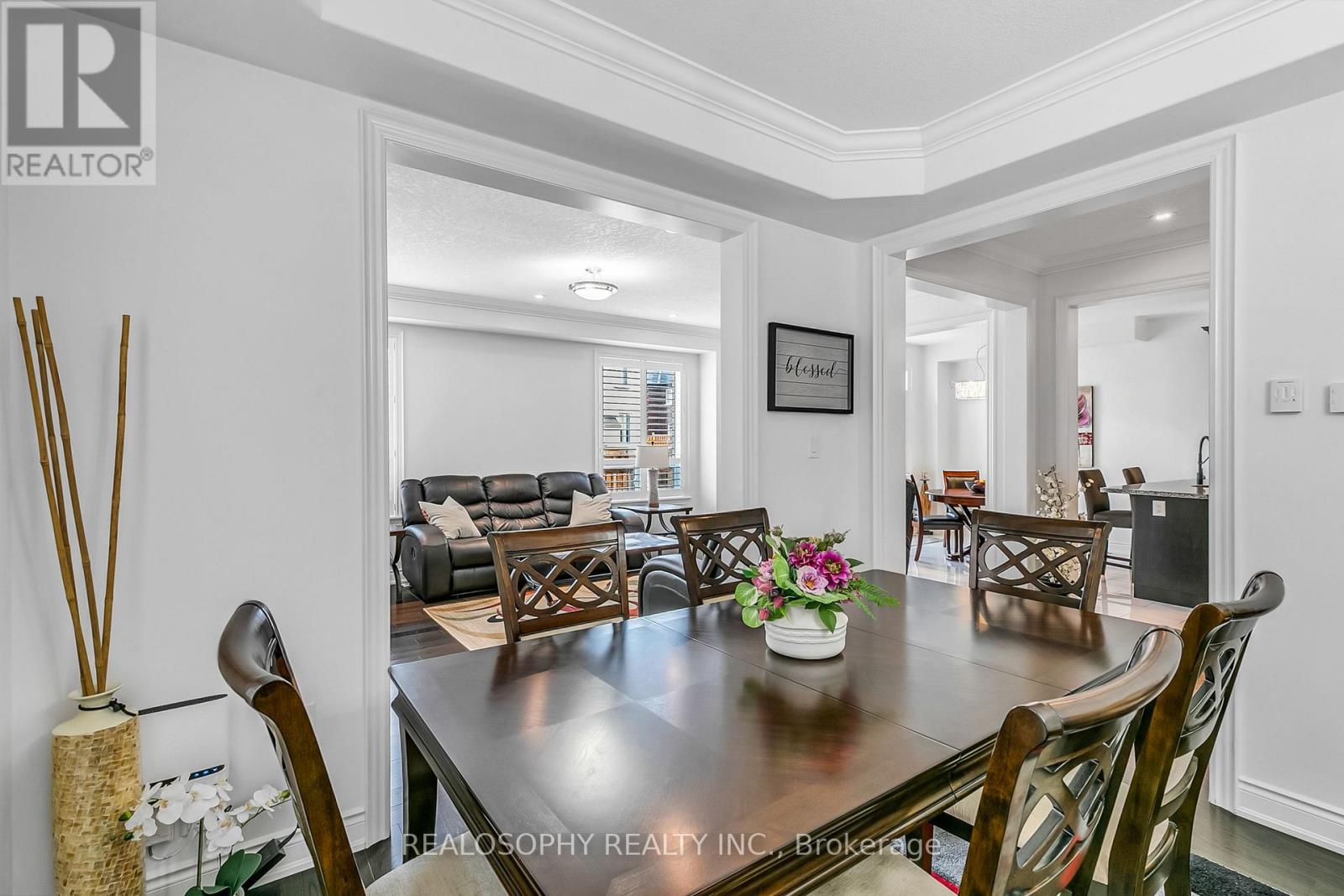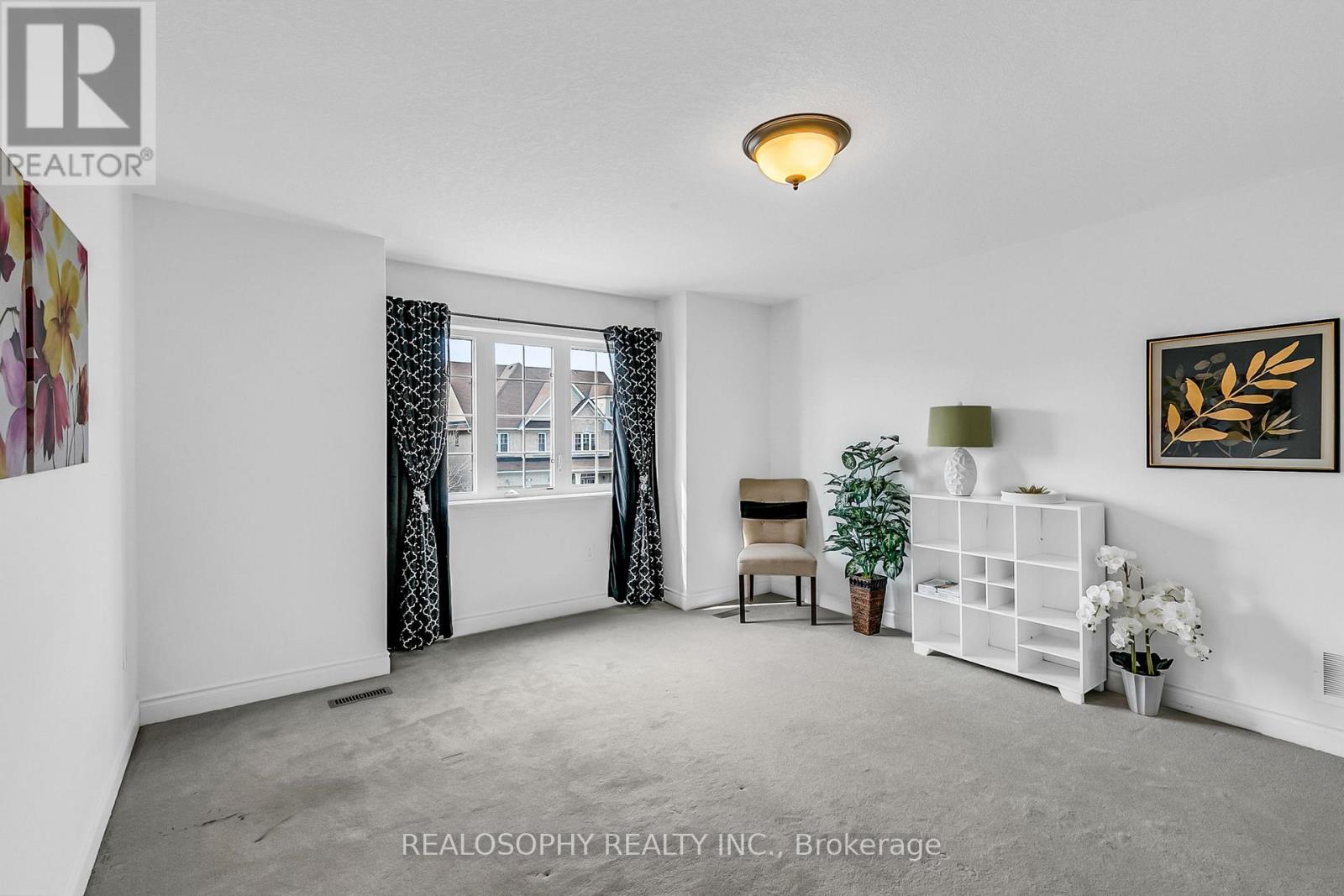4 Bedroom
3 Bathroom
Fireplace
Central Air Conditioning
Forced Air
$999,000
Welcome to this meticulously maintained detached home, offering exceptional comfort and style! Featuring 4 spacious bedrooms and 3 bathrooms, this home is designed with family living in mind. Main floor offers a modern entry double door, hardwood floors, crown moulding, California shutters, modern kitchen complete with granite countertops and stainless steel appliances. A cozy breakfast area perfect for casual dining. Enjoy entertaining in the large dining room and relax in the beautiful family room with a gas fireplace. The master bedroom boasts a large walk-in closet and an ensuite bath, providing a private retreat. The unspoiled basement offers potential for custom finishing. Additional features include a 2-car garage, a fully fenced backyard with a deck, and professionally landscaped front and back yards. (id:39551)
Property Details
|
MLS® Number
|
N10252895 |
|
Property Type
|
Single Family |
|
Community Name
|
Sutton & Jackson's Point |
|
Parking Space Total
|
4 |
Building
|
Bathroom Total
|
3 |
|
Bedrooms Above Ground
|
4 |
|
Bedrooms Total
|
4 |
|
Appliances
|
Dishwasher, Dryer, Microwave, Range, Refrigerator, Stove, Washer |
|
Basement Development
|
Unfinished |
|
Basement Type
|
N/a (unfinished) |
|
Construction Style Attachment
|
Detached |
|
Cooling Type
|
Central Air Conditioning |
|
Exterior Finish
|
Brick |
|
Fireplace Present
|
Yes |
|
Flooring Type
|
Porcelain Tile, Hardwood, Tile |
|
Foundation Type
|
Concrete |
|
Half Bath Total
|
1 |
|
Heating Fuel
|
Natural Gas |
|
Heating Type
|
Forced Air |
|
Stories Total
|
2 |
|
Type
|
House |
|
Utility Water
|
Municipal Water |
Parking
Land
|
Acreage
|
No |
|
Sewer
|
Sanitary Sewer |
|
Size Depth
|
98 Ft ,5 In |
|
Size Frontage
|
39 Ft ,4 In |
|
Size Irregular
|
39.37 X 98.43 Ft |
|
Size Total Text
|
39.37 X 98.43 Ft |
Rooms
| Level |
Type |
Length |
Width |
Dimensions |
|
Second Level |
Primary Bedroom |
5.6 m |
4.05 m |
5.6 m x 4.05 m |
|
Second Level |
Bedroom 2 |
4.72 m |
3.99 m |
4.72 m x 3.99 m |
|
Second Level |
Bedroom 3 |
4.5 m |
3.26 m |
4.5 m x 3.26 m |
|
Second Level |
Bedroom 4 |
4.9 m |
3.53 m |
4.9 m x 3.53 m |
|
Main Level |
Kitchen |
3.59 m |
3.26 m |
3.59 m x 3.26 m |
|
Main Level |
Eating Area |
3.26 m |
2.77 m |
3.26 m x 2.77 m |
|
Main Level |
Dining Room |
6.21 m |
3.38 m |
6.21 m x 3.38 m |
|
Main Level |
Living Room |
6.21 m |
3.38 m |
6.21 m x 3.38 m |
|
Main Level |
Family Room |
5.66 m |
3.87 m |
5.66 m x 3.87 m |
|
Main Level |
Laundry Room |
3.26 m |
1.55 m |
3.26 m x 1.55 m |
https://www.realtor.ca/real-estate/27605358/85-wyndham-circle-georgina-sutton-jacksons-point-sutton-jacksons-point


































