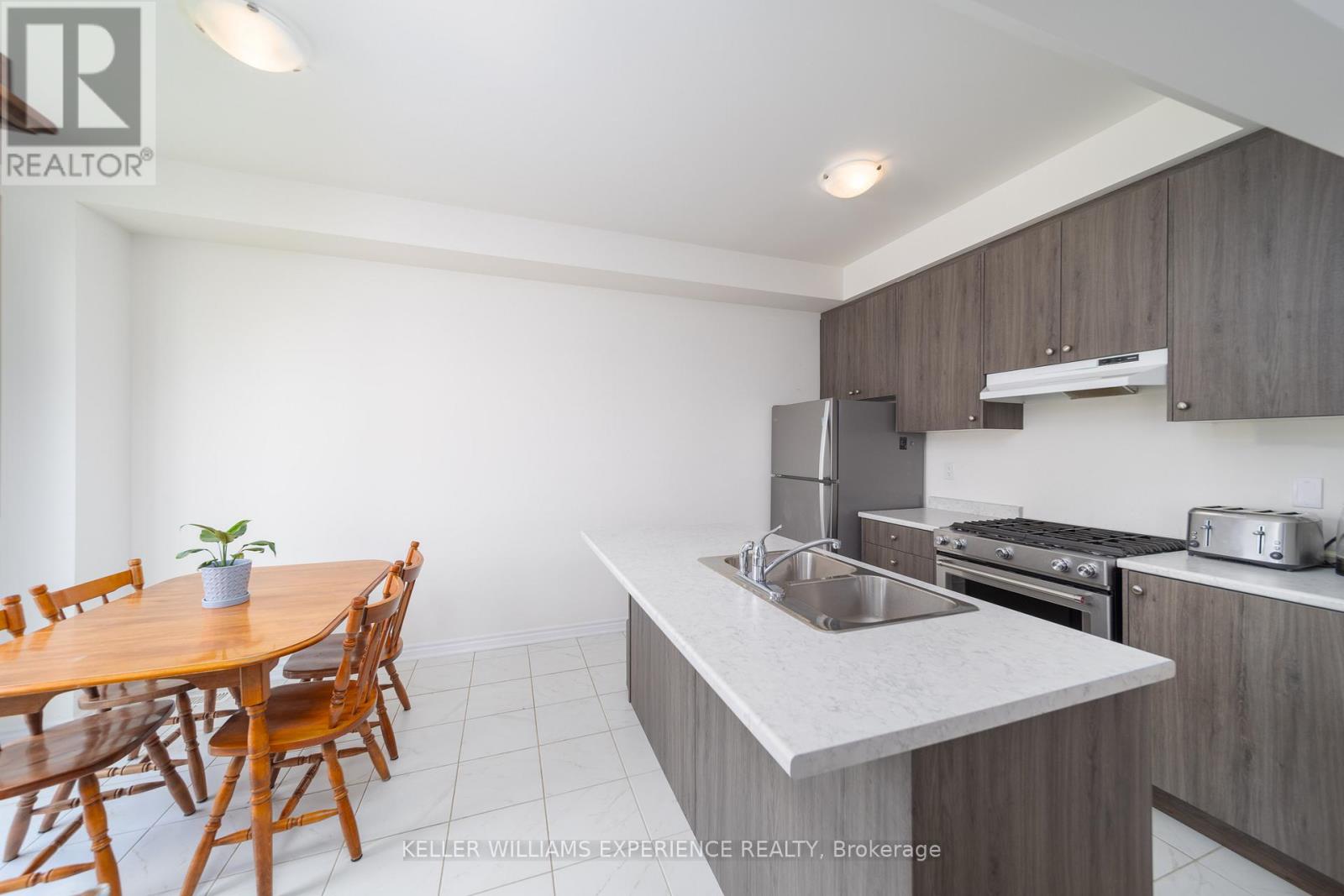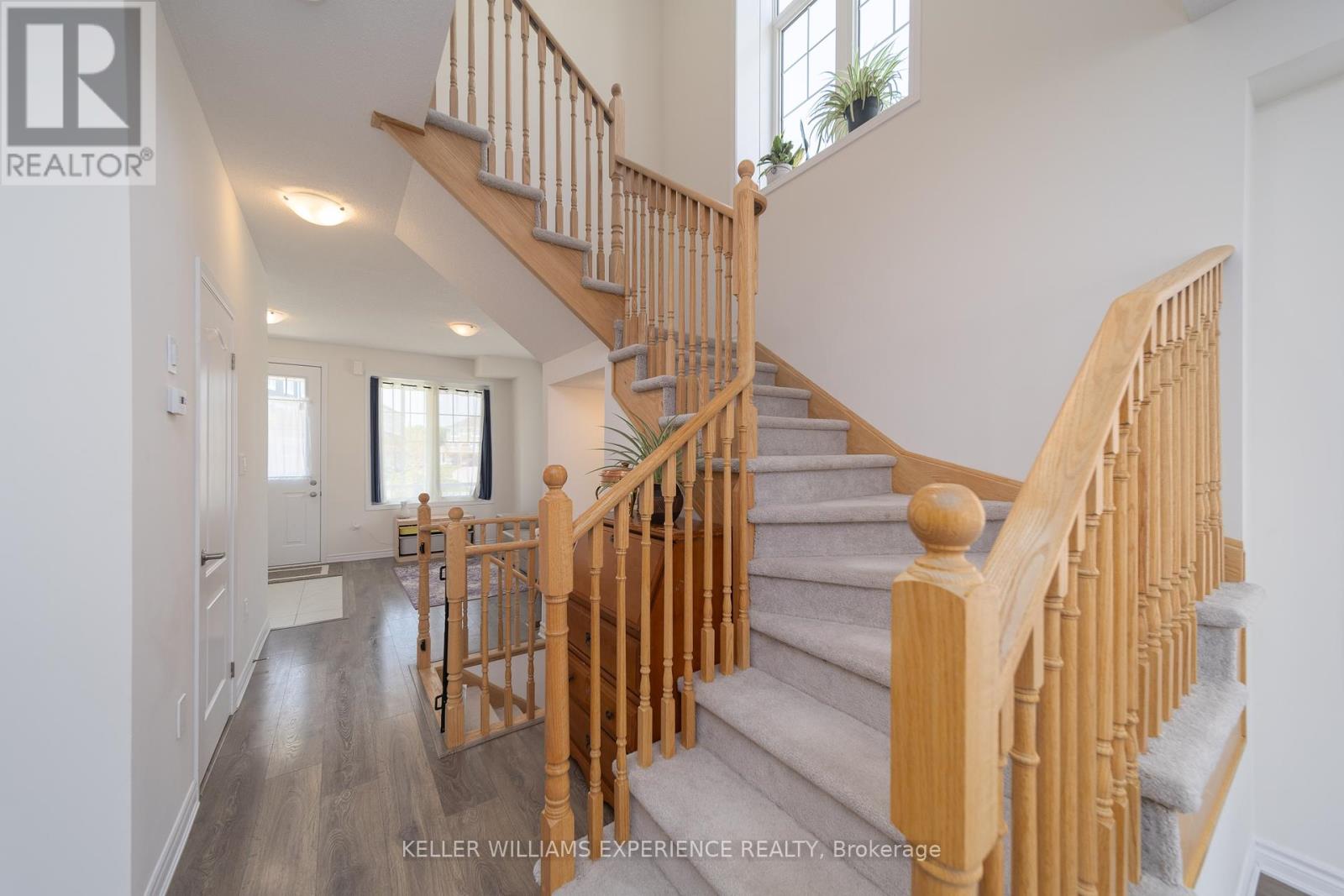3 Bedroom
3 Bathroom
Central Air Conditioning
Forced Air
$599,990
Welcome to 4 Courtland Way, a stunning 2023 build nestled on one of the largest lots in this sought-after Wasaga Beach subdivision. The main floor greets you with a convenient powder room, a separate family room, and an open-concept kitchen and living area. The eat-in kitchen boasts upgraded appliances, a gas stove with an upgraded gas line, and a walkout to the subdivision's largest lot. Direct garage access on this level provides ease and extra storage.Upstairs, you'll find three spacious bedrooms, including a primary suite with a 5-piece ensuite and walk-in closet. An additional 4-piece bathroom and a laundry room complete the upper floor.The unfinished basement offers endless potential, with electrical lighting roughed in, a 3-piece bathroom rough-in, and an upgraded 200-amp panel. The large corner lot provides ample outdoor space, featuring a natural gas hook-up for BBQs, perfect for hosting outdoor gatherings. Located in a vibrant community with swimming, nature trails, and local amenities, this home offers the best of Wasaga Beach living! (id:39551)
Property Details
|
MLS® Number
|
S9358257 |
|
Property Type
|
Single Family |
|
Community Name
|
Wasaga Beach |
|
Equipment Type
|
Water Heater |
|
Features
|
Sump Pump |
|
Parking Space Total
|
3 |
|
Rental Equipment Type
|
Water Heater |
Building
|
Bathroom Total
|
3 |
|
Bedrooms Above Ground
|
3 |
|
Bedrooms Total
|
3 |
|
Appliances
|
Dishwasher, Dryer, Garage Door Opener, Refrigerator, Stove, Washer |
|
Basement Development
|
Unfinished |
|
Basement Type
|
Full (unfinished) |
|
Construction Style Attachment
|
Detached |
|
Cooling Type
|
Central Air Conditioning |
|
Exterior Finish
|
Vinyl Siding |
|
Fireplace Present
|
No |
|
Foundation Type
|
Poured Concrete |
|
Half Bath Total
|
1 |
|
Heating Fuel
|
Natural Gas |
|
Heating Type
|
Forced Air |
|
Stories Total
|
2 |
|
Type
|
House |
|
Utility Water
|
Municipal Water |
Parking
Land
|
Acreage
|
No |
|
Sewer
|
Sanitary Sewer |
|
Size Depth
|
153 Ft ,7 In |
|
Size Frontage
|
38 Ft ,4 In |
|
Size Irregular
|
38.37 X 153.66 Ft |
|
Size Total Text
|
38.37 X 153.66 Ft |
|
Zoning Description
|
Res |
Rooms
| Level |
Type |
Length |
Width |
Dimensions |
|
Second Level |
Primary Bedroom |
5.26 m |
4.5 m |
5.26 m x 4.5 m |
|
Second Level |
Bedroom |
3.05 m |
2.77 m |
3.05 m x 2.77 m |
|
Second Level |
Bedroom |
3.96 m |
3.35 m |
3.96 m x 3.35 m |
|
Second Level |
Bathroom |
|
|
Measurements not available |
|
Second Level |
Bathroom |
|
|
Measurements not available |
|
Main Level |
Bathroom |
|
|
Measurements not available |
|
Main Level |
Great Room |
4.09 m |
3.58 m |
4.09 m x 3.58 m |
|
Main Level |
Family Room |
3.89 m |
2.79 m |
3.89 m x 2.79 m |
|
Main Level |
Eating Area |
2.51 m |
2.84 m |
2.51 m x 2.84 m |
|
Main Level |
Kitchen |
2.51 m |
2.84 m |
2.51 m x 2.84 m |
https://www.realtor.ca/real-estate/27442715/4-courtland-way-wasaga-beach-wasaga-beach
































