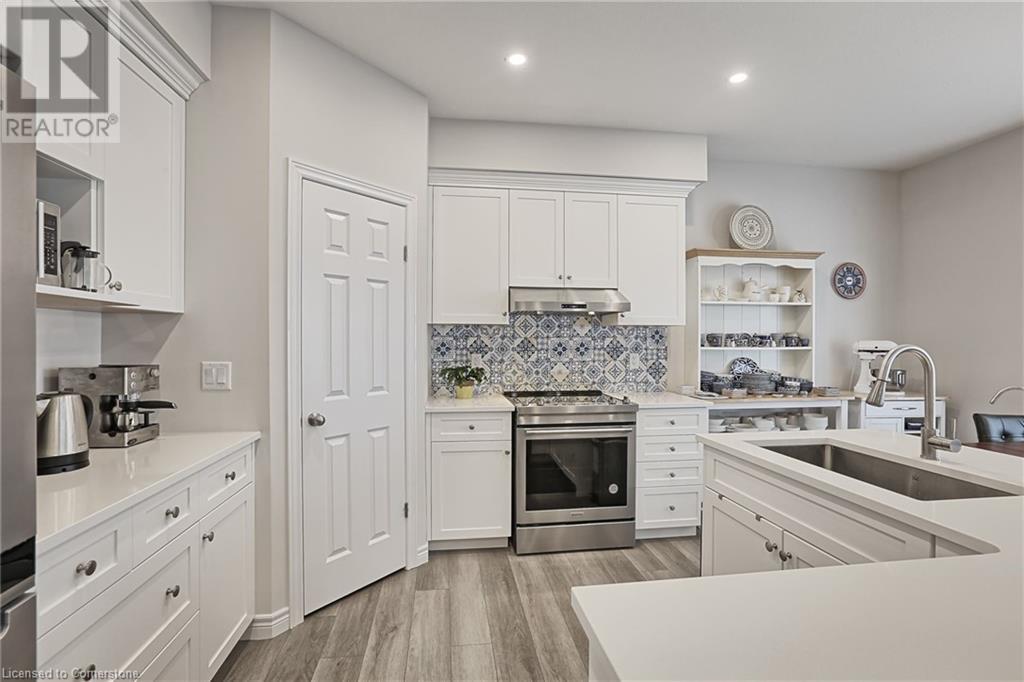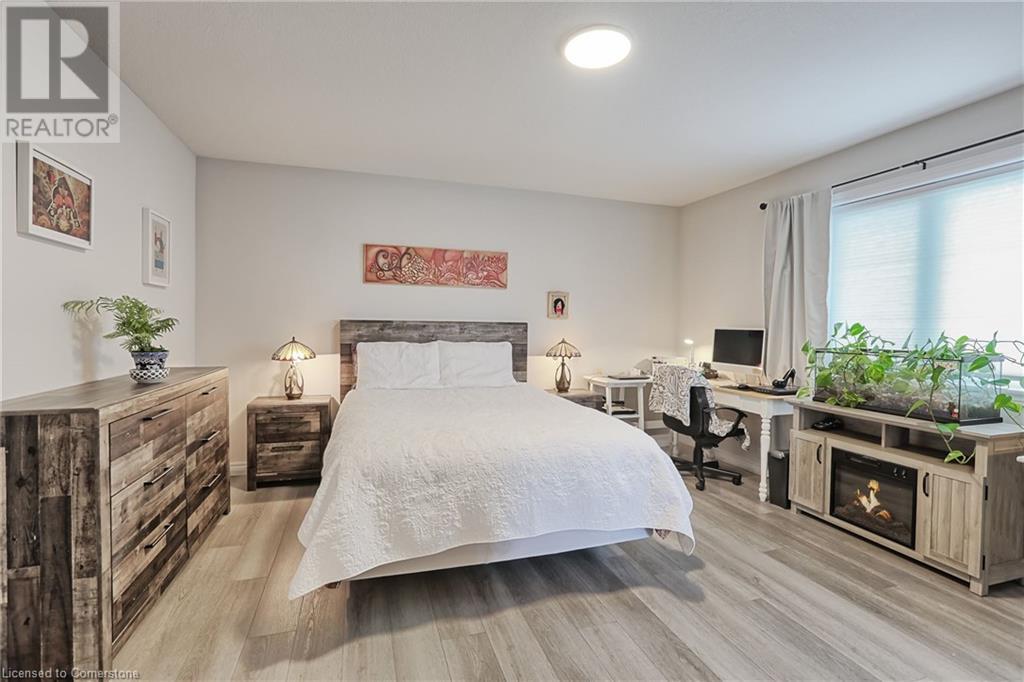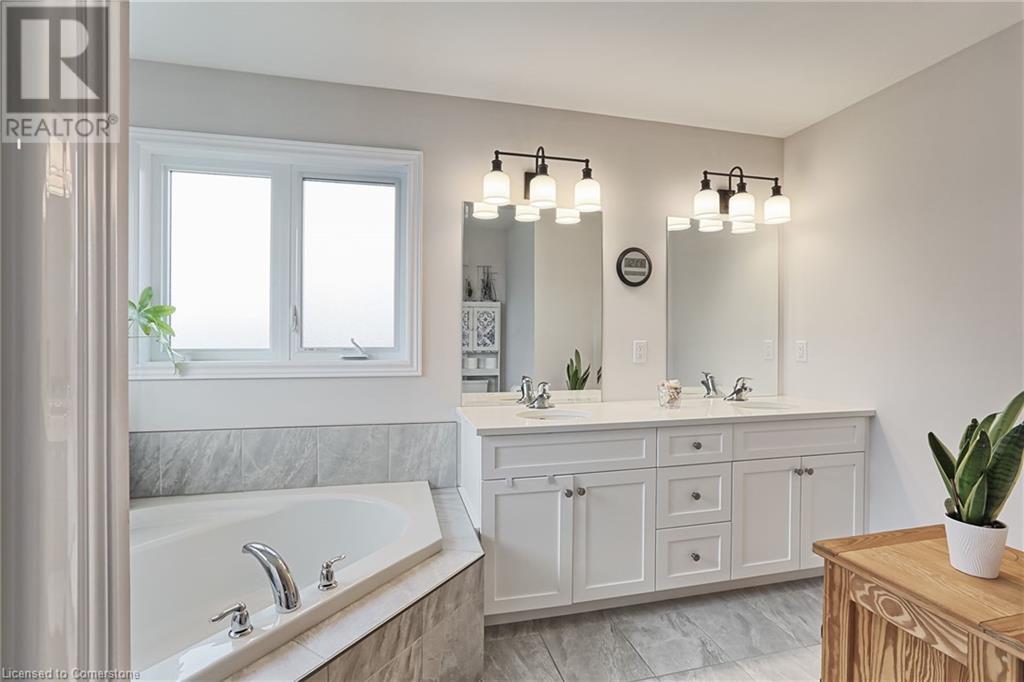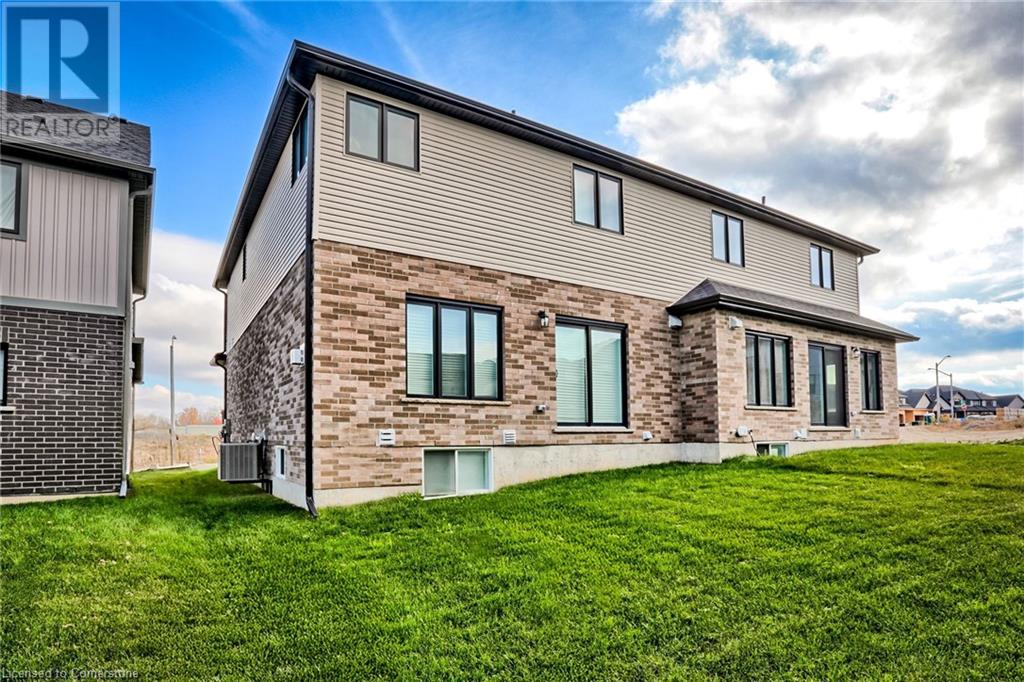4 Bedroom
4 Bathroom
1800 sqft
2 Level
Central Air Conditioning
Forced Air
$1,100,000
80 Mill Race Crescent Is A Gorgeous Family Home Featuring Four-Plus-One Bedrooms Along With An Open-Concept Living Area And A Fully Finished Lower Level. The Exterior Of The Nearly-New Build Property Is Handsomely Finished And Includes A Private Garage And A Lovely Covered Front Porch.The Interior Of The Residence Boasts A Contemporary Finish With Gleaming Hardwood Floors And Pot Lighting Throughout. Airy And Bright, It Exudes A Welcoming Ambiance That Is Sure To Please. Located In A Coveted, St. Jacobs Neighbourhood, This Turn-Key Offering Is Ideal For Families Looking For Both Luxury And Comfort. The Combined Living Room And Dining Room Share A Chic Elegance. A Corner Fireplace Warms The Principal Living Area Up While The Modern Kitchen Boasts Quartz Counters, Brand-Name Appliances And A Centre Island With Breakfast Bar. The Primary Bedroom Is A Luxe Suite With A Large Walk-In Closet And A Deluxe Ensuite Fitted With A Corner Tub, A Double Sink Vanity And A Separate Shower Stall. The Upper-Level Office Can Easily Be Used As A Fourth Bedroom If Needed. The Lower Level Includes A Recreation Room, A Guest Bedroom, A Three-Piece Bath And A Kitchenette With Dining Area - Making It Perfect As A Nanny Or In-Law Suite. The Backyard Has Been Carpeted With A Thick Lawn And Is Waiting To Be Turned Into Your Personal Paradise. (id:39551)
Property Details
|
MLS® Number
|
40672009 |
|
Property Type
|
Single Family |
|
Amenities Near By
|
Park, Playground |
|
Parking Space Total
|
3 |
Building
|
Bathroom Total
|
4 |
|
Bedrooms Above Ground
|
4 |
|
Bedrooms Total
|
4 |
|
Appliances
|
Dishwasher, Dryer, Refrigerator, Stove, Washer |
|
Architectural Style
|
2 Level |
|
Basement Development
|
Finished |
|
Basement Type
|
Full (finished) |
|
Construction Style Attachment
|
Semi-detached |
|
Cooling Type
|
Central Air Conditioning |
|
Exterior Finish
|
Brick Veneer, Vinyl Siding |
|
Fireplace Present
|
No |
|
Foundation Type
|
Poured Concrete |
|
Half Bath Total
|
1 |
|
Heating Fuel
|
Natural Gas |
|
Heating Type
|
Forced Air |
|
Stories Total
|
2 |
|
Size Interior
|
1800 Sqft |
|
Type
|
House |
|
Utility Water
|
Municipal Water |
Parking
Land
|
Acreage
|
No |
|
Land Amenities
|
Park, Playground |
|
Sewer
|
Municipal Sewage System |
|
Size Depth
|
105 Ft |
|
Size Frontage
|
30 Ft |
|
Size Total Text
|
Under 1/2 Acre |
|
Zoning Description
|
R5-a |
Rooms
| Level |
Type |
Length |
Width |
Dimensions |
|
Second Level |
Bedroom |
|
|
9'11'' x 10'4'' |
|
Second Level |
Bedroom |
|
|
13'5'' x 13'1'' |
|
Second Level |
Bedroom |
|
|
10'8'' x 11'0'' |
|
Second Level |
Primary Bedroom |
|
|
14'5'' x 14'4'' |
|
Second Level |
Full Bathroom |
|
|
9'6'' x 12'0'' |
|
Second Level |
4pc Bathroom |
|
|
Measurements not available |
|
Basement |
Utility Room |
|
|
9'6'' x 6'9'' |
|
Basement |
Recreation Room |
|
|
21'2'' x 23'8'' |
|
Basement |
4pc Bathroom |
|
|
Measurements not available |
|
Main Level |
Living Room |
|
|
12'2'' x 18'11'' |
|
Main Level |
Laundry Room |
|
|
6'11'' x 5'11'' |
|
Main Level |
Kitchen |
|
|
11'8'' x 11'0'' |
|
Main Level |
Dining Room |
|
|
11'7'' x 8'0'' |
|
Main Level |
2pc Bathroom |
|
|
Measurements not available |
https://www.realtor.ca/real-estate/27608731/80-mill-race-crescent-st-jacobs










































