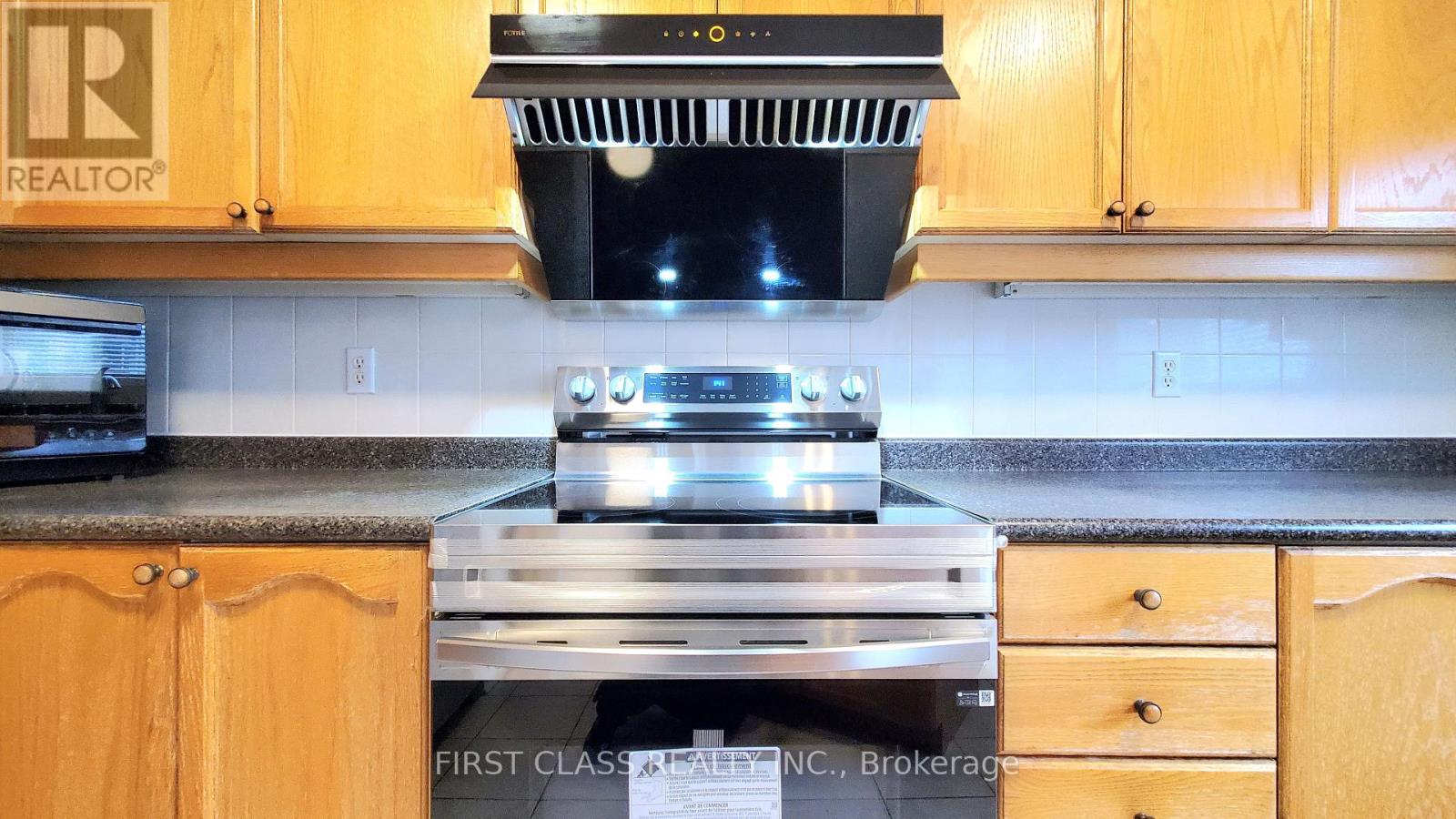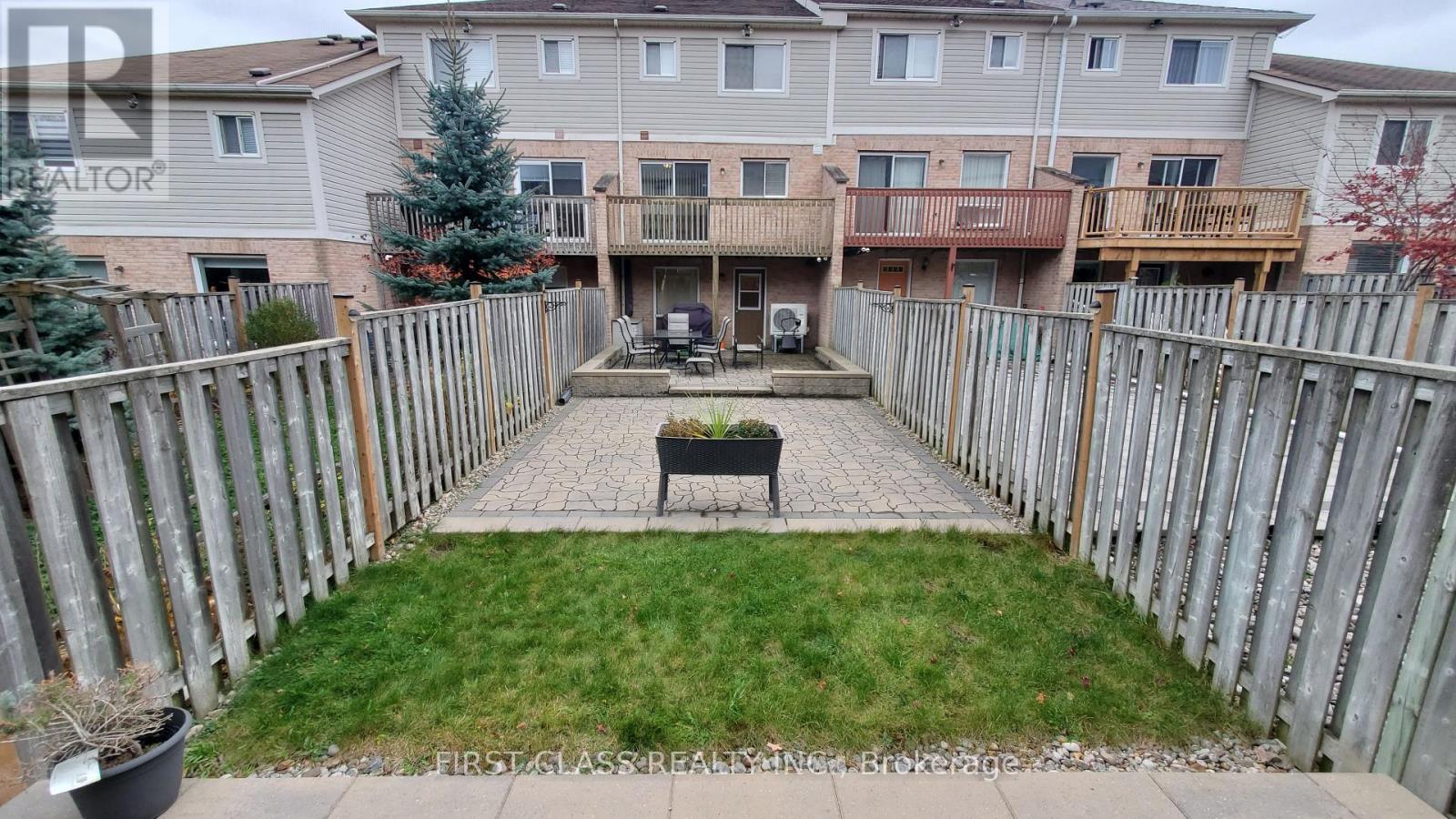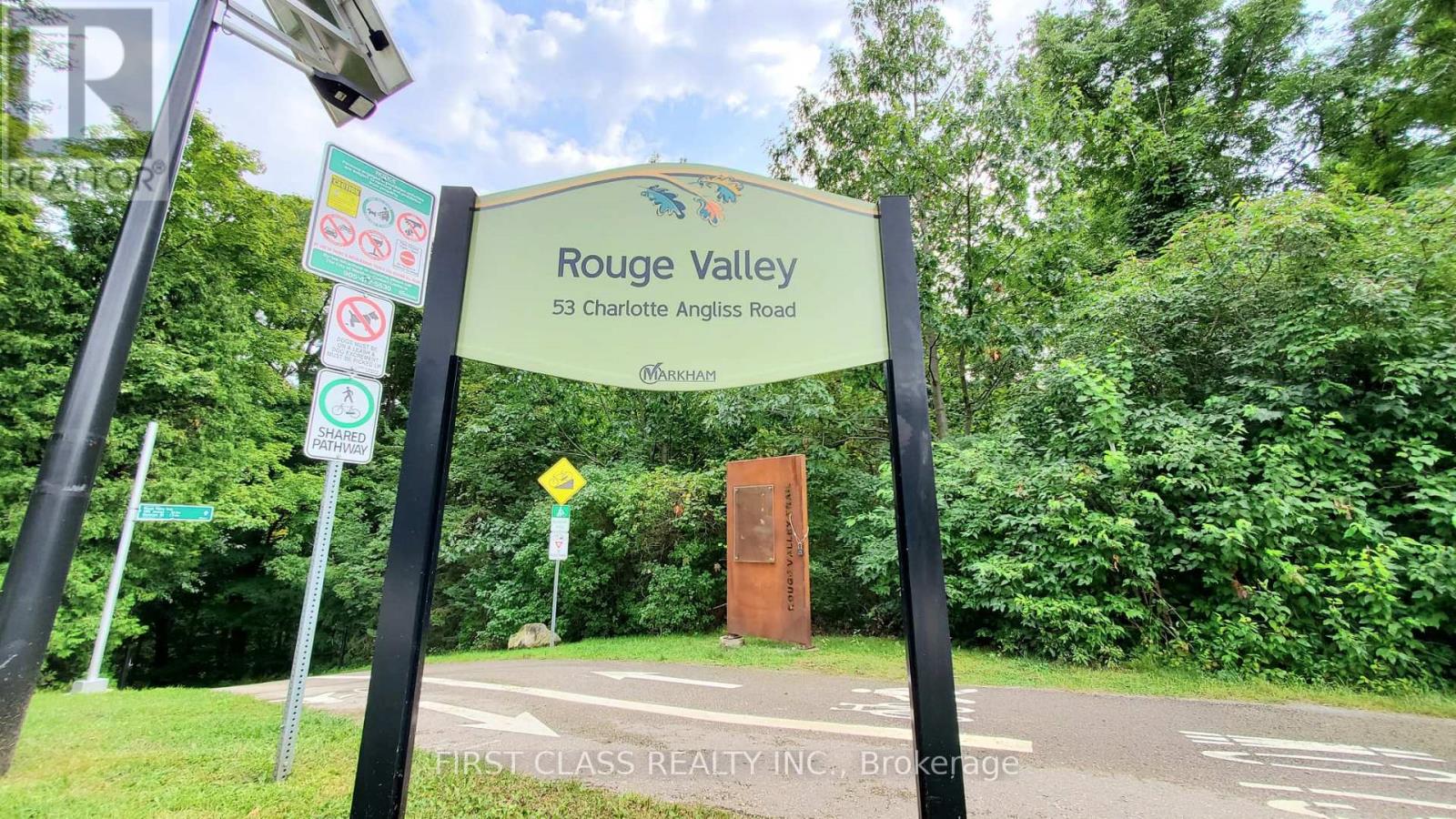3 Bedroom
3 Bathroom
Central Air Conditioning
Heat Pump
$940,000
Your Dream Home is here now. Discover this Cozy, well maintained and spacious 3 Bedrooms with Walk-out Basement Freehold Townhouse in the heart of Markham. Just few steps across from the beautiful Rouge Valley Park and Trail. Close to Markham Rd and easy access to 407 and Hwy 7. Close to Costco, Restaurants, Supermarkets and Shopping Malls etc. Skylight roof filled with natural light throughout the whole house! Top-rated schools like Roy H Crosby (42/3021), and Markville HS (26/689). This charming townhouse with Long driveway, it can park total 3 cars, Luxury finishes with 11.5 ft high ceiling at foyer and 8 ft high ceiling at basement, open-concept living & family room, Crown Molding, Carpet free, Newly hardwood floor on Second Floor and Stairs (2022), New Heat Pump System (2023), New Hot Water Tank (2023), New S/S Stove(2024). The primary bedroom includes a 4PC ensuite bathroom & W/I Closet. The finished Walk-out basement offers additional living space W/storage room and potential for an office or spare room. Direct access from basement to garage. Enjoy a very beautiful Professional Custom Interlock Patio Design at backyard, save lots of time for lawn care and more time with your family and friends. **** EXTRAS **** Prof Landscaped at backyard. S/S Fridge, Stove (NEW), Super Power Range Hood, D/W, Washer & Dryer. Elf's, Central Vacuum (As is), New Heat Pump System (2023), Water Softener, Reverse Osmosis Drinking Water Filter System included. (id:39551)
Property Details
|
MLS® Number
|
N10370591 |
|
Property Type
|
Single Family |
|
Community Name
|
Vinegar Hill |
|
Features
|
Carpet Free |
|
Parking Space Total
|
3 |
Building
|
Bathroom Total
|
3 |
|
Bedrooms Above Ground
|
3 |
|
Bedrooms Total
|
3 |
|
Basement Development
|
Finished |
|
Basement Features
|
Walk Out |
|
Basement Type
|
N/a (finished) |
|
Construction Style Attachment
|
Attached |
|
Cooling Type
|
Central Air Conditioning |
|
Exterior Finish
|
Brick |
|
Fire Protection
|
Security System |
|
Fireplace Present
|
No |
|
Flooring Type
|
Hardwood |
|
Foundation Type
|
Unknown |
|
Half Bath Total
|
1 |
|
Heating Fuel
|
Natural Gas |
|
Heating Type
|
Heat Pump |
|
Stories Total
|
2 |
|
Type
|
Row / Townhouse |
|
Utility Water
|
Municipal Water |
Parking
Land
|
Acreage
|
No |
|
Sewer
|
Sanitary Sewer |
|
Size Depth
|
119 Ft ,1 In |
|
Size Frontage
|
17 Ft ,10 In |
|
Size Irregular
|
17.86 X 119.12 Ft |
|
Size Total Text
|
17.86 X 119.12 Ft |
Rooms
| Level |
Type |
Length |
Width |
Dimensions |
|
Second Level |
Bedroom |
5.03 m |
3.54 m |
5.03 m x 3.54 m |
|
Second Level |
Bedroom 2 |
3.35 m |
2.62 m |
3.35 m x 2.62 m |
|
Second Level |
Bedroom 3 |
3.26 m |
2.44 m |
3.26 m x 2.44 m |
|
Main Level |
Living Room |
4.27 m |
3.05 m |
4.27 m x 3.05 m |
|
Main Level |
Dining Room |
3.47 m |
3.05 m |
3.47 m x 3.05 m |
|
Main Level |
Kitchen |
4.15 m |
4.91 m |
4.15 m x 4.91 m |
https://www.realtor.ca/real-estate/27608061/34-charlotte-angliss-road-markham-vinegar-hill-vinegar-hill






















