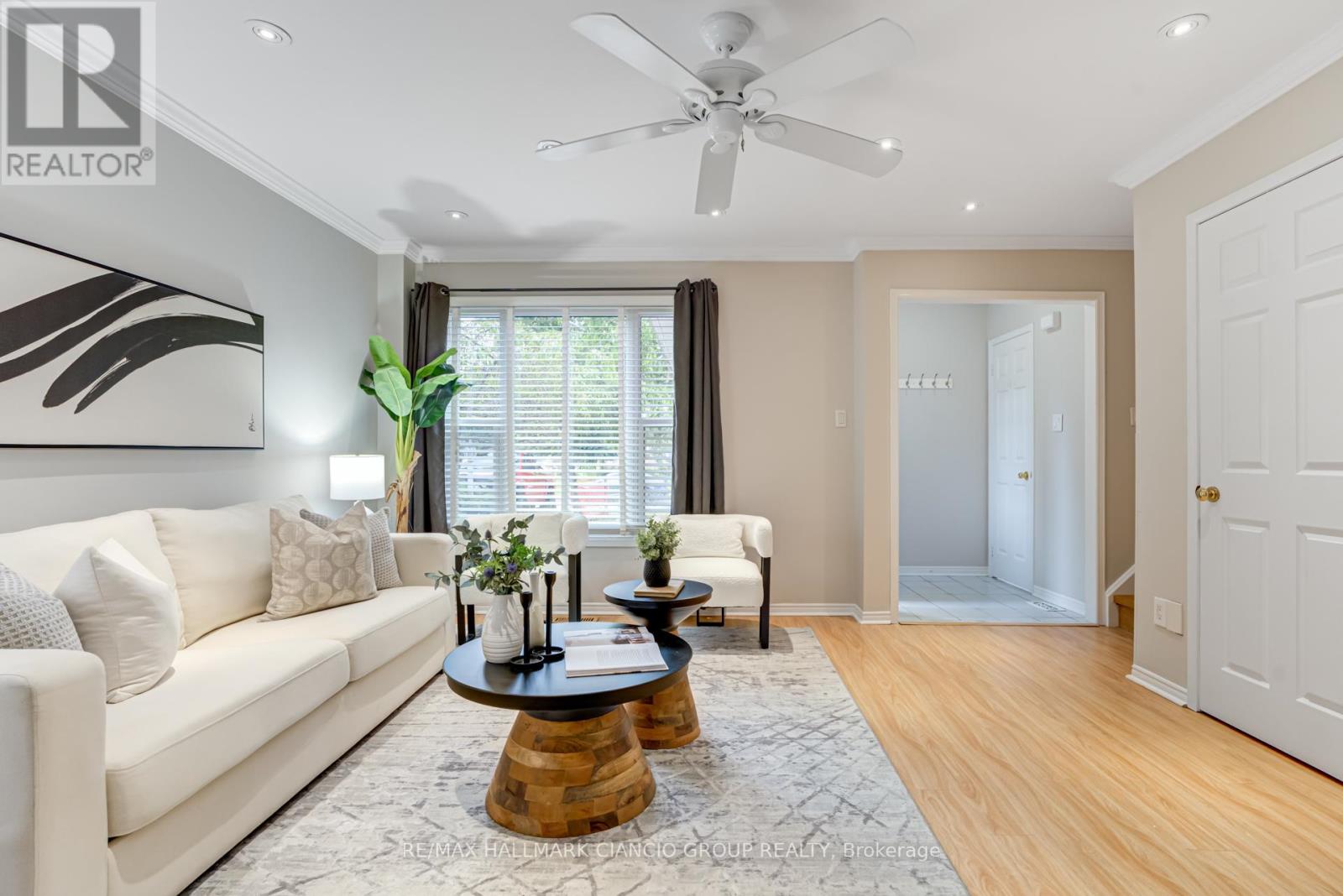3 Bedroom
2 Bathroom
Central Air Conditioning
Forced Air
$775,000
Welcome to your perfect sanctuary, this beautifully updated 3-bedroom home, ready for you to make lasting memories. From the moment you walk in, the warmth of the flowing layout invites you to relax and settle in. Picture yourself in the spacious dining area, hosting family dinners around a harvest table, laughter filling the air. The sun-drenched living room is where cozy evenings unfold, basking in natural light as you unwind after a long day. The kitchen is the heart of the home, where stainless steel appliances and abundant storage give you the space to explore your culinary passions. Whether its a casual breakfast or a festive gathering, this kitchen is built for it all. And with pot lights setting just the right mood, every meal feels special. But the living doesn't stop inside. Step into your backyard haven fully fenced with towering trees standing guard on either side, creating a private, peaceful retreat. This outdoor space is made for joyful moments, from kids running free to your furry friends exploring their new playground. Imagine summer barbecues, lazy afternoons in the sun, or quiet nights under the stars, your backyard is a personal escape from the world. The fully finished basement opens the door to endless possibilities. A home theatre? A vibrant playroom? Your own gym? Whatever your lifestyle demands, this space adapts to fit your vision. Nestled in a community that offers more than just a place to live, your new home is surrounded by scenic walking trails and expansive parks, perfect for morning strolls or weekend picnics. Convenient public transit options are just a short walk away, while a 5-minute drive brings you to the GO station for easy city commuting. Quick access to Highway 401 ensures you're always connected to wherever life takes you. **** EXTRAS **** All your essentials are nearby; elementary schools, high schools, grocery stores, public library, and your favourite big-box retailers are just minutes away. (id:39551)
Property Details
|
MLS® Number
|
E9358879 |
|
Property Type
|
Single Family |
|
Community Name
|
Lynde Creek |
|
Amenities Near By
|
Park, Public Transit, Schools |
|
Parking Space Total
|
4 |
|
Structure
|
Shed |
Building
|
Bathroom Total
|
2 |
|
Bedrooms Above Ground
|
3 |
|
Bedrooms Total
|
3 |
|
Appliances
|
Water Heater, Dryer, Freezer, Hood Fan, Refrigerator, Stove, Washer, Window Coverings |
|
Basement Development
|
Finished |
|
Basement Type
|
Full (finished) |
|
Construction Style Attachment
|
Link |
|
Cooling Type
|
Central Air Conditioning |
|
Exterior Finish
|
Brick |
|
Fire Protection
|
Smoke Detectors |
|
Fireplace Present
|
No |
|
Flooring Type
|
Laminate, Ceramic, Carpeted |
|
Foundation Type
|
Concrete |
|
Half Bath Total
|
1 |
|
Heating Fuel
|
Natural Gas |
|
Heating Type
|
Forced Air |
|
Stories Total
|
2 |
|
Type
|
House |
|
Utility Water
|
Municipal Water |
Parking
Land
|
Acreage
|
No |
|
Land Amenities
|
Park, Public Transit, Schools |
|
Sewer
|
Sanitary Sewer |
|
Size Depth
|
130 Ft ,11 In |
|
Size Frontage
|
28 Ft ,2 In |
|
Size Irregular
|
28.21 X 130.98 Ft ; Irreg.pie-shaped,e.-37.73',n.-120.37' |
|
Size Total Text
|
28.21 X 130.98 Ft ; Irreg.pie-shaped,e.-37.73',n.-120.37'|under 1/2 Acre |
|
Zoning Description
|
Residential |
Rooms
| Level |
Type |
Length |
Width |
Dimensions |
|
Second Level |
Primary Bedroom |
3.66 m |
3.85 m |
3.66 m x 3.85 m |
|
Second Level |
Bedroom 2 |
3.15 m |
3.3 m |
3.15 m x 3.3 m |
|
Second Level |
Bedroom 3 |
2.8 m |
3.15 m |
2.8 m x 3.15 m |
|
Basement |
Recreational, Games Room |
4.88 m |
3.61 m |
4.88 m x 3.61 m |
|
Main Level |
Living Room |
4.26 m |
3.85 m |
4.26 m x 3.85 m |
|
Main Level |
Dining Room |
3.2 m |
3.45 m |
3.2 m x 3.45 m |
|
Main Level |
Kitchen |
2.86 m |
4.68 m |
2.86 m x 4.68 m |
https://www.realtor.ca/real-estate/27444001/46-bluebell-crescent-whitby-lynde-creek-lynde-creek




























