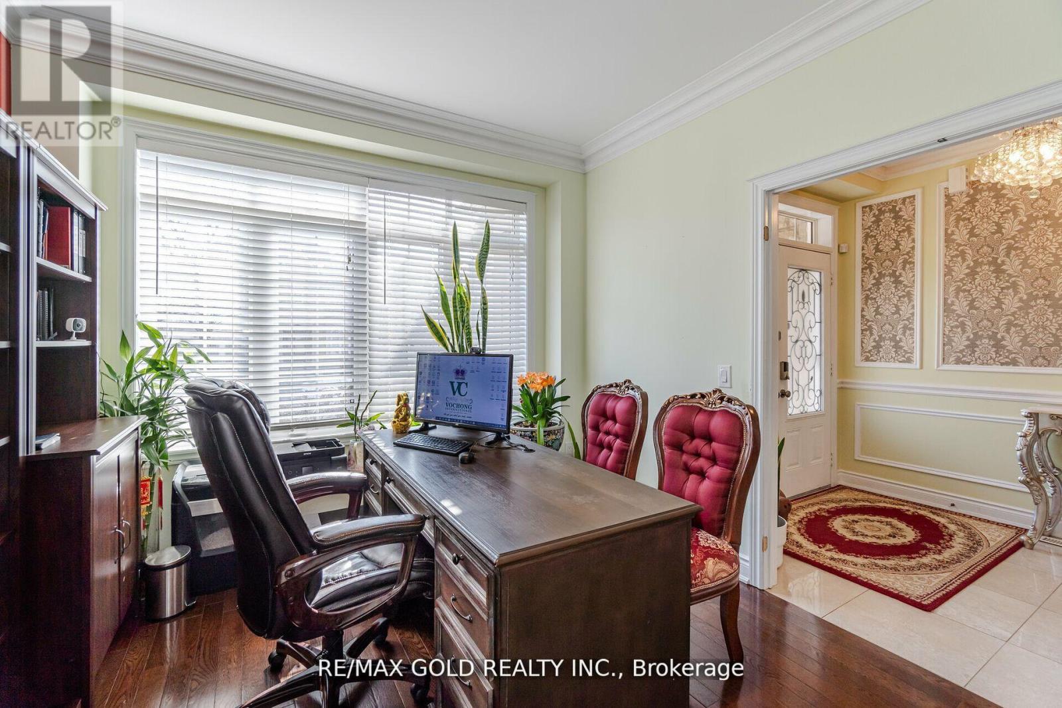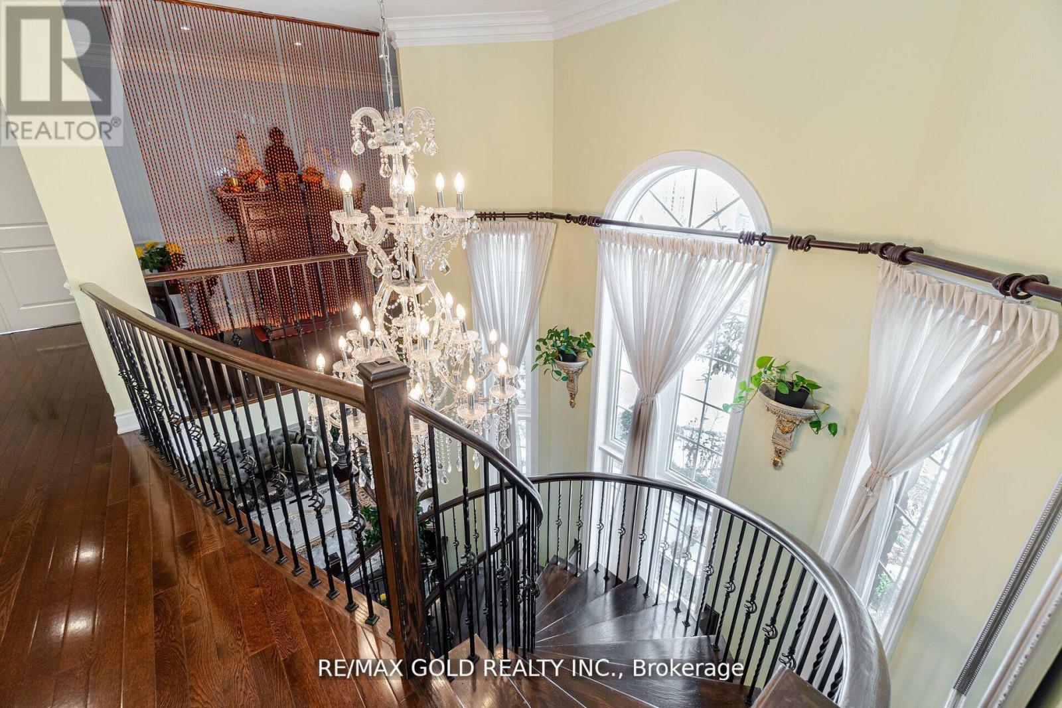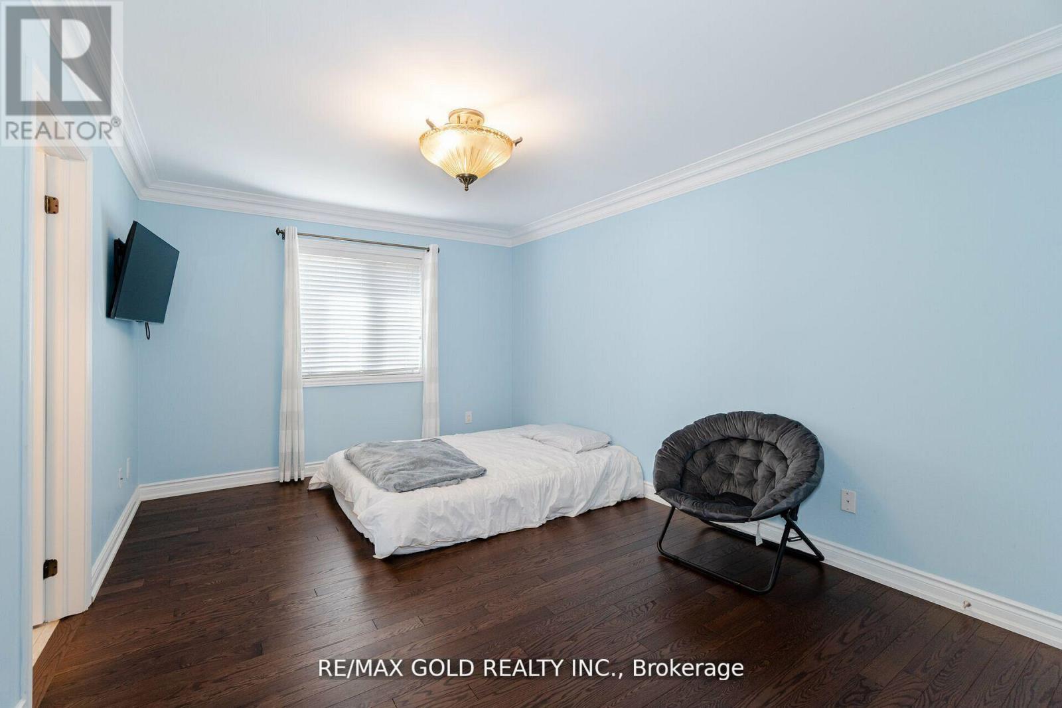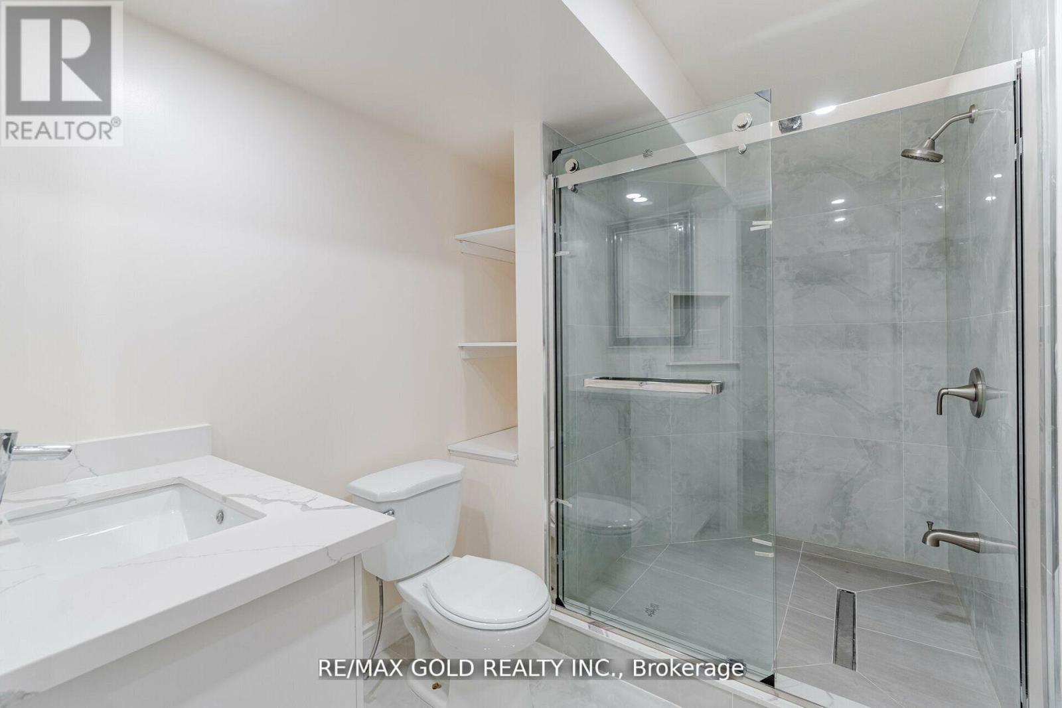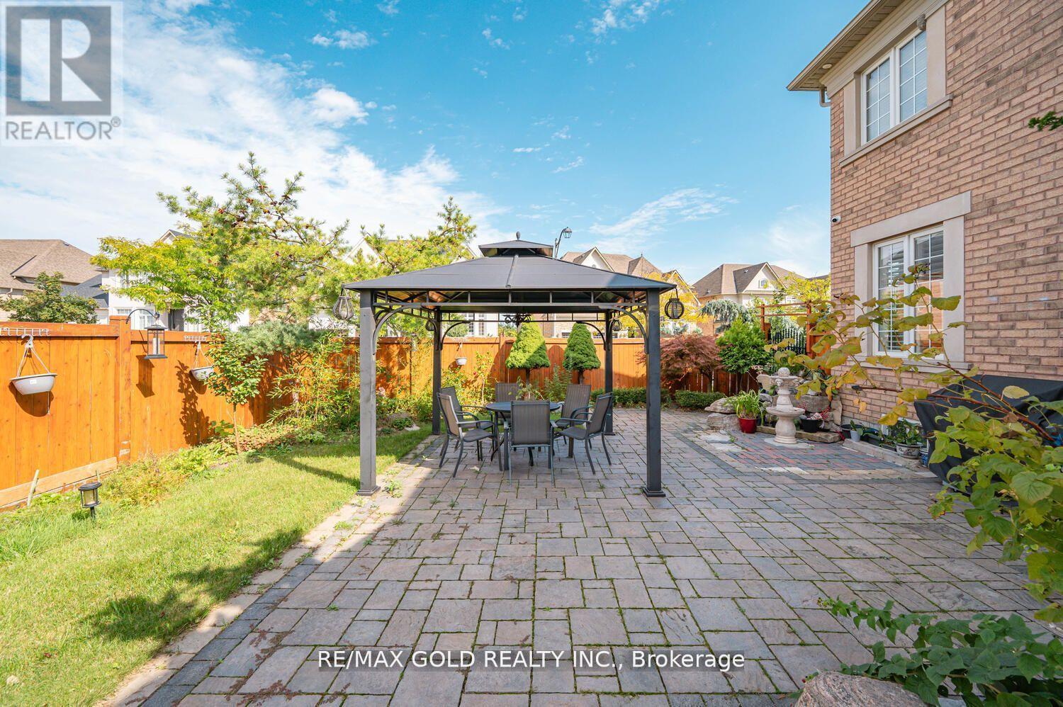6 Bedroom
6 Bathroom
Fireplace
Central Air Conditioning
Forced Air
$1,599,000
Wow Huge Corner Lot 72 X 105 ft over 5000 sqft of living space in Riverstone community. This elegant 4 bedrooms with 2 Master bedrooms and 2 Bedrooms with jack n jill washrooms so all Bedrooms has attached washrooms and brand-new, never-lived-in 2 bedroom basement apartment for added versatility. Blending modern design with timeless charm. Enjoy standout features such as Award-Winning Exterior Landscaping Design! Hardwood Floors, High Ceilings, Oak Stairs, accentuated by an upgraded kitchen that seamlessly blends style and functionality. It offers luxury living at its finest. Don't miss this rare opportunity to own a home with a bonus living space & Much More... **** EXTRAS **** All Elf's, All Window Coverings, S/S Fridge, S/S Stove, S/S Dishwasher, Washer & Dryer. Vaulted Ceiling, Crown Moulding Pot Lights Inside/Outside, Side Entrance By Builder (id:39551)
Property Details
|
MLS® Number
|
W10404764 |
|
Property Type
|
Single Family |
|
Community Name
|
Bram East |
|
Parking Space Total
|
6 |
Building
|
Bathroom Total
|
6 |
|
Bedrooms Above Ground
|
4 |
|
Bedrooms Below Ground
|
2 |
|
Bedrooms Total
|
6 |
|
Basement Development
|
Finished |
|
Basement Features
|
Separate Entrance |
|
Basement Type
|
N/a (finished) |
|
Construction Style Attachment
|
Detached |
|
Cooling Type
|
Central Air Conditioning |
|
Exterior Finish
|
Stone, Stucco |
|
Fireplace Present
|
Yes |
|
Half Bath Total
|
1 |
|
Heating Fuel
|
Natural Gas |
|
Heating Type
|
Forced Air |
|
Stories Total
|
2 |
|
Type
|
House |
|
Utility Water
|
Municipal Water |
Parking
Land
|
Acreage
|
No |
|
Sewer
|
Sanitary Sewer |
|
Size Depth
|
105 Ft ,1 In |
|
Size Frontage
|
71 Ft ,8 In |
|
Size Irregular
|
71.72 X 105.11 Ft |
|
Size Total Text
|
71.72 X 105.11 Ft |
https://www.realtor.ca/real-estate/27610805/9-scotchmere-crescent-brampton-bram-east-bram-east



