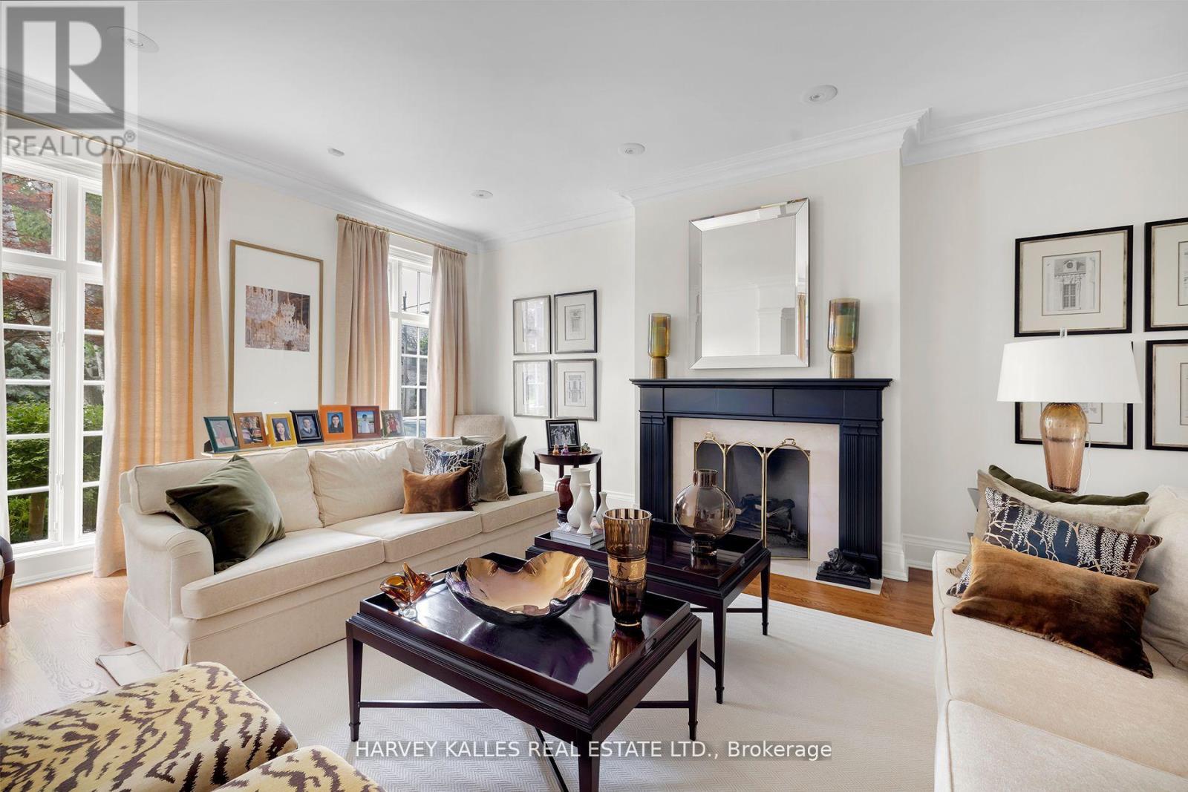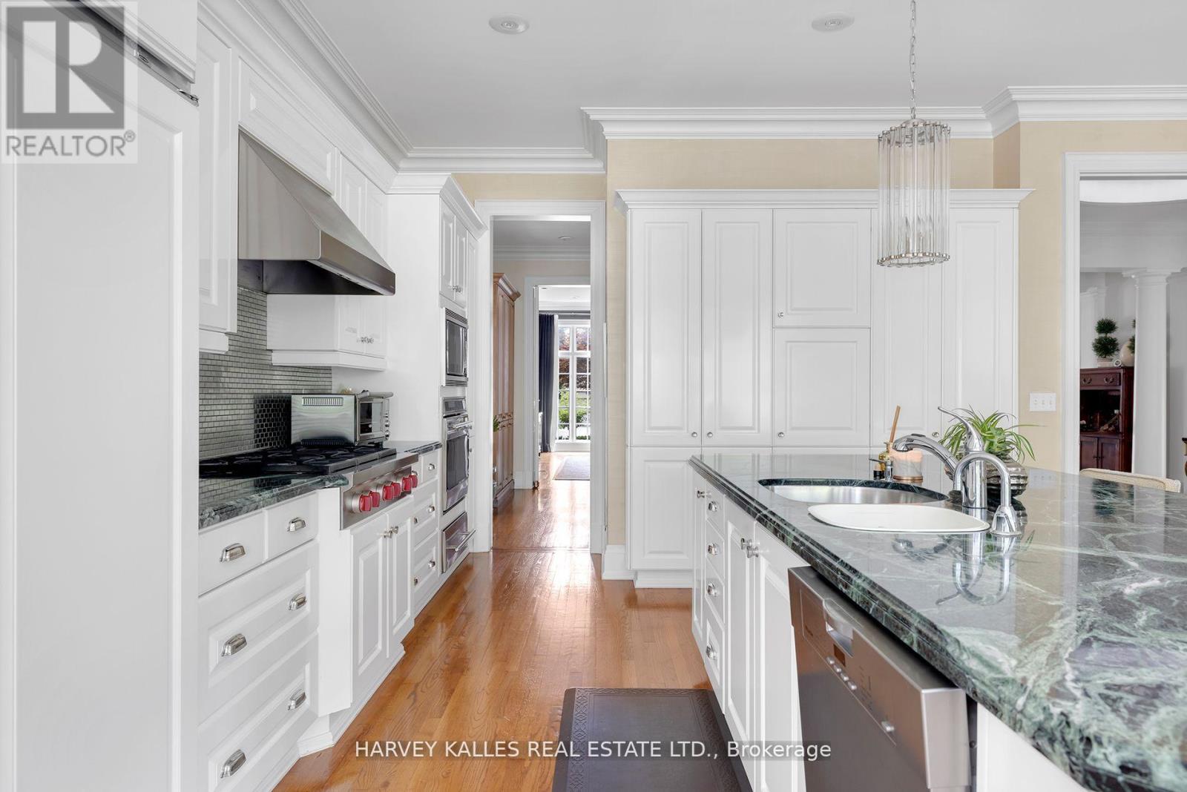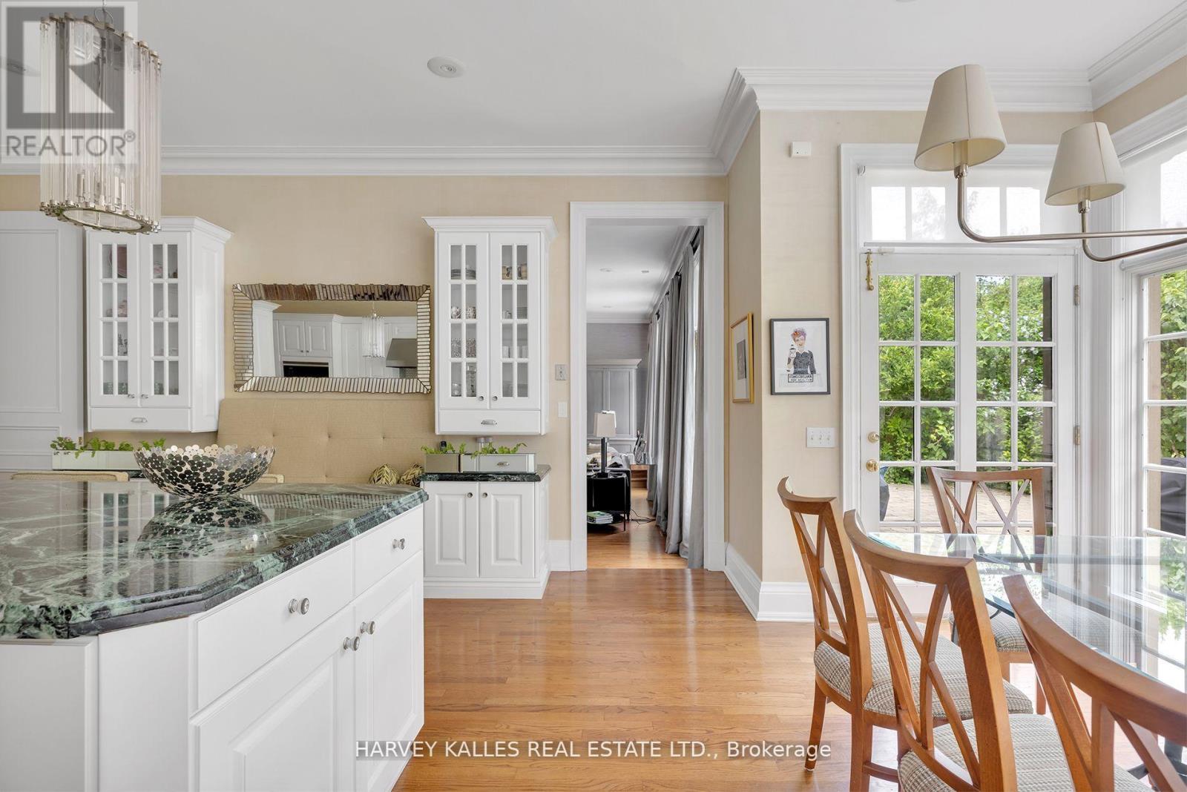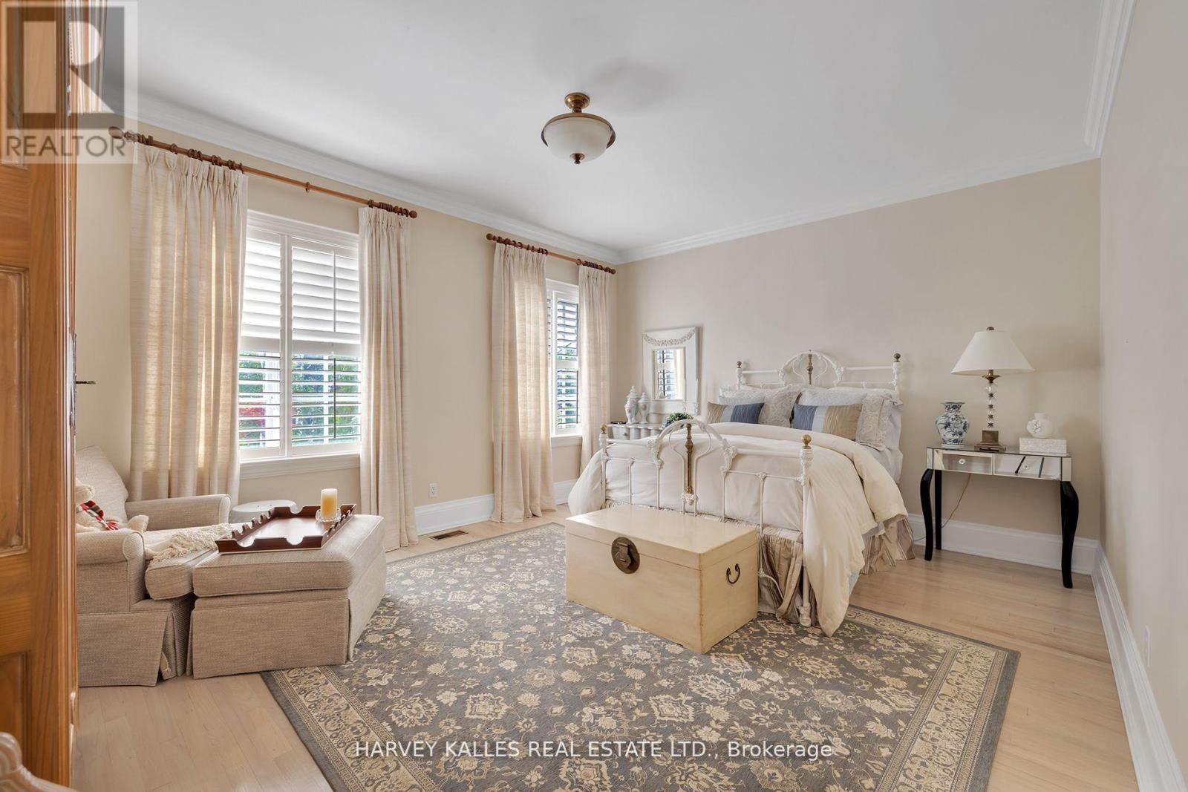6 Bedroom
6 Bathroom
Fireplace
Central Air Conditioning
Forced Air
$4,799,900
Exquisite Family Living. Welcome to 166 Gordon Road, A Masterpiece of Luxury and Elegance, Nestled in The Most Coveted Part of the Prestigious St. Andrews Neighborhood. This stunning Custom Home, Built By Internationally Renowned Joe Brennan, Exemplifies Timeless Craftsmanship and Architectural Excellence. Incredible 60x180 Lot Offering an Expansive Space Ideal For A Pool, Sports Court and Outdoor Oasis. Professionally Landscaped Front and Backyard making this the Prettiest Home on the Street. Gourmet Kitchen featuring an Integrated Wolf stove, Oven, Warming Drawer, Miele Dishwasher, and Panelled Sub-Zero Fridge and Freezer, Perfectly Appointed For Both Everyday Family Meals and Entertaining. Signature Joe Brennan Sunken Family Room with 11Ft Ceilings and Designer Millwork.200-Bottle Wine Cellar, Massive Recreational Room. Minutes from York Mills Subway York Mills Plaza, Bayview Village. Easy access to highways for your commute downtown or to Muskoka Getaway. **** EXTRAS **** Community & Amenities: Schools Conveniently located near top educational institutions: Elementary: Owen Public School, Intermediate: St. Andrew's Middle School, Secondary: York Mills Collegiate. (id:39551)
Property Details
|
MLS® Number
|
C10404672 |
|
Property Type
|
Single Family |
|
Community Name
|
St. Andrew-Windfields |
|
Parking Space Total
|
6 |
Building
|
Bathroom Total
|
6 |
|
Bedrooms Above Ground
|
4 |
|
Bedrooms Below Ground
|
2 |
|
Bedrooms Total
|
6 |
|
Basement Development
|
Finished |
|
Basement Type
|
N/a (finished) |
|
Construction Style Attachment
|
Detached |
|
Cooling Type
|
Central Air Conditioning |
|
Exterior Finish
|
Stucco |
|
Fireplace Present
|
Yes |
|
Flooring Type
|
Marble, Wood |
|
Half Bath Total
|
2 |
|
Heating Fuel
|
Natural Gas |
|
Heating Type
|
Forced Air |
|
Stories Total
|
2 |
|
Type
|
House |
|
Utility Water
|
Municipal Water |
Parking
Land
|
Acreage
|
No |
|
Sewer
|
Sanitary Sewer |
|
Size Depth
|
181 Ft ,6 In |
|
Size Frontage
|
60 Ft |
|
Size Irregular
|
60 X 181.5 Ft |
|
Size Total Text
|
60 X 181.5 Ft |
Rooms
| Level |
Type |
Length |
Width |
Dimensions |
|
Second Level |
Bedroom 4 |
5.02 m |
3.69 m |
5.02 m x 3.69 m |
|
Second Level |
Primary Bedroom |
7.95 m |
5.51 m |
7.95 m x 5.51 m |
|
Second Level |
Bedroom 2 |
4.29 m |
3.96 m |
4.29 m x 3.96 m |
|
Second Level |
Bedroom 3 |
4.96 m |
4.29 m |
4.96 m x 4.29 m |
|
Lower Level |
Recreational, Games Room |
12.71 m |
6.62 m |
12.71 m x 6.62 m |
|
Main Level |
Foyer |
7.04 m |
3.2 m |
7.04 m x 3.2 m |
|
Main Level |
Living Room |
6.7 m |
4.3 m |
6.7 m x 4.3 m |
|
Main Level |
Dining Room |
5.48 m |
4.78 m |
5.48 m x 4.78 m |
|
Main Level |
Pantry |
4.2 m |
3.47 m |
4.2 m x 3.47 m |
|
Main Level |
Kitchen |
5.63 m |
5.36 m |
5.63 m x 5.36 m |
|
Main Level |
Eating Area |
5.36 m |
2.92 m |
5.36 m x 2.92 m |
|
Main Level |
Family Room |
7.31 m |
5.51 m |
7.31 m x 5.51 m |
https://www.realtor.ca/real-estate/27610464/166-gordon-road-toronto-st-andrew-windfields-st-andrew-windfields











































