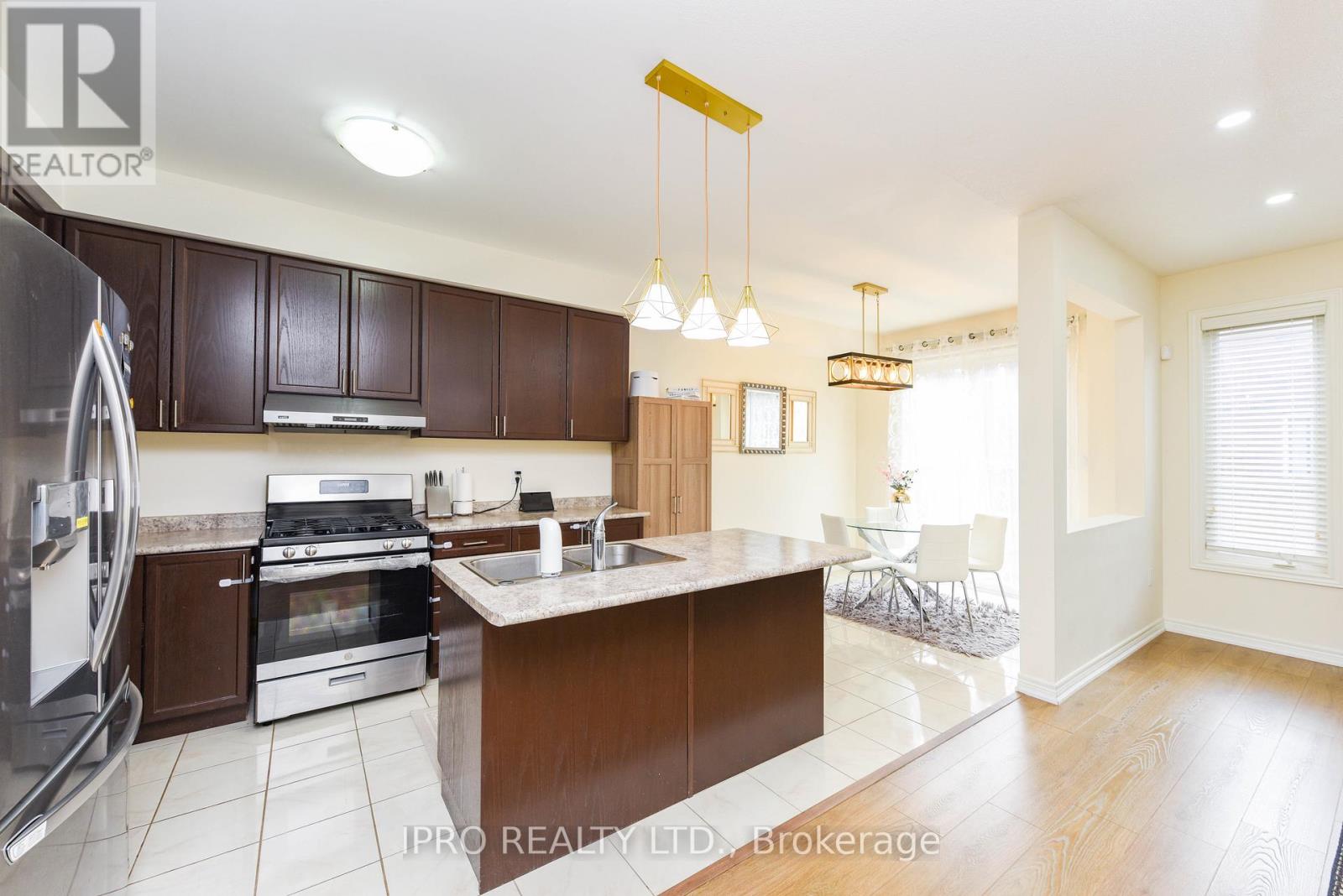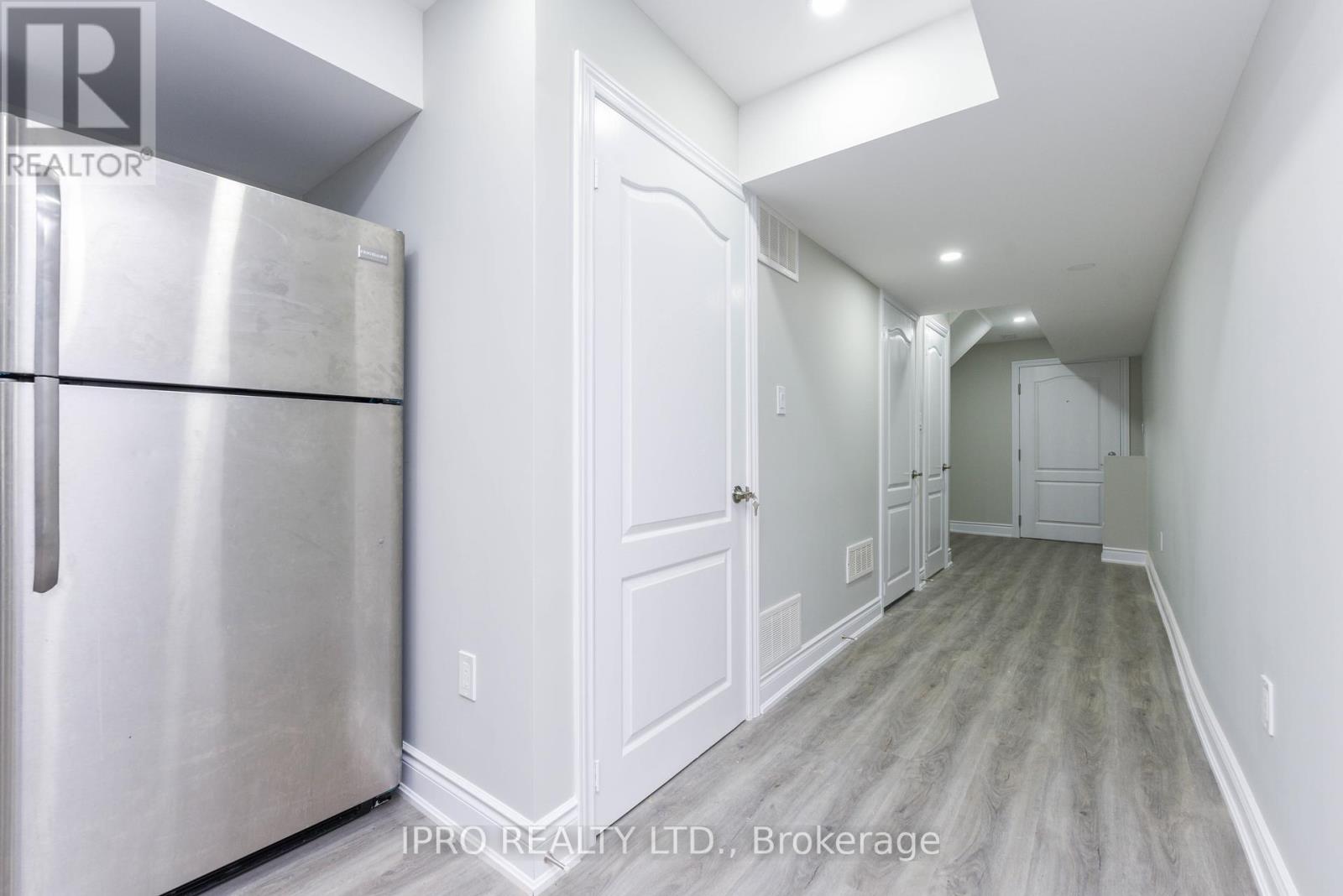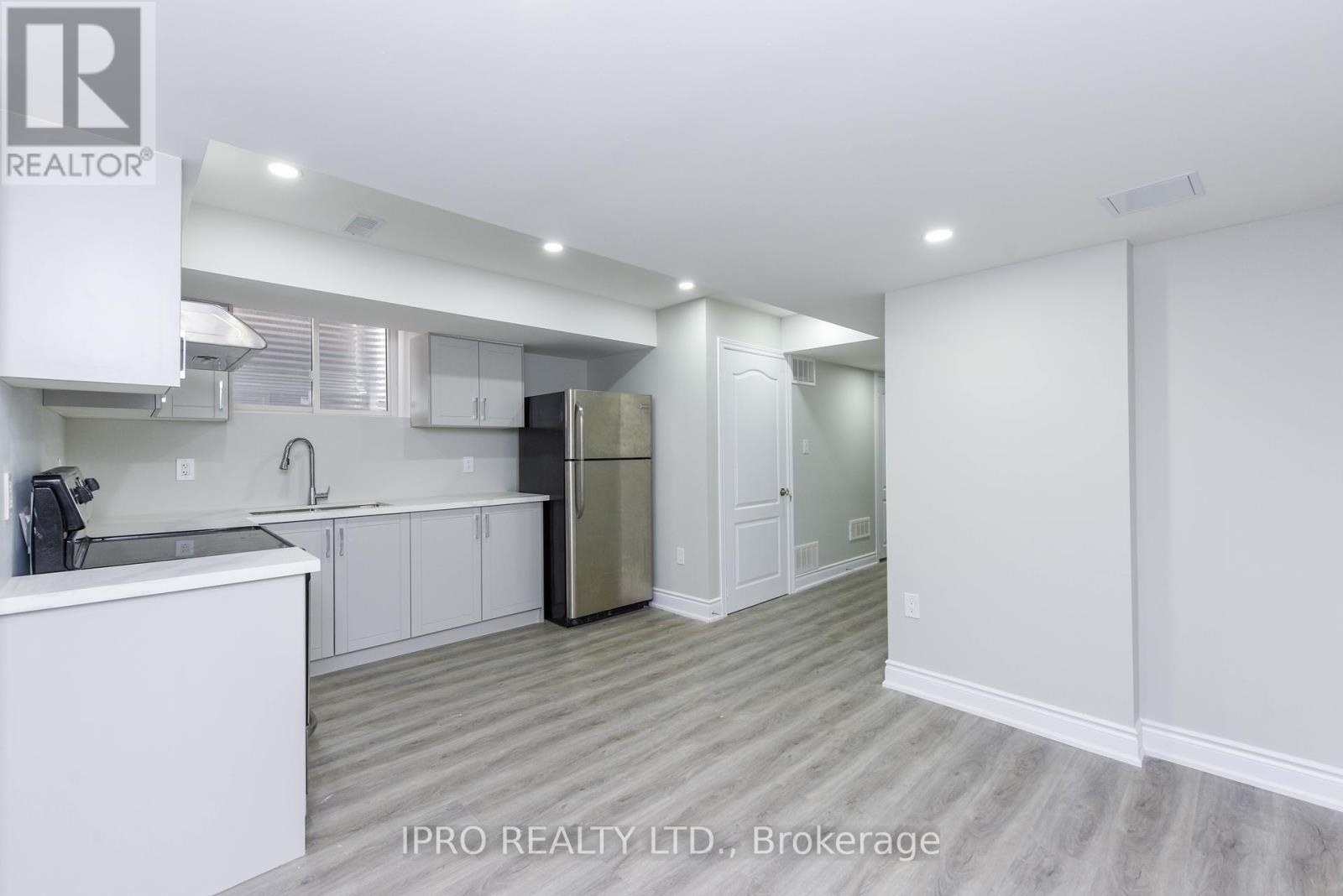6 Bedroom
4 Bathroom
Central Air Conditioning
Forced Air
$1,199,999
4 Br And 3.5 WR, A Huge Upgraded Semi-Detached "" NO "" side walk in a Prestigious Credit Valley neighbourhood. All the floors of the house is upgraded to laminate flooring with hardwood staircase - All appliances are newly installed including the Gas Oven line, And Gas Stove - New Lighting fixtures - Newly built 2 Bedrooms Legal Basement with Closets And separate side Entrance to the Basement, ( LEGAL BASEMENT PERMIT IS ATTACHED ),Rented out from December 2024 for $1,850 + 30% utilities Features: 9 Feet ceiling on Main Floor And Upper Level features: - separate Lounge area, Family area and Dining area - open concept spacious Kitchen with lots of cabinet space and Island area - Powder room for guests First floor features: - 4 bedrooms with closets - Laundry room in a spacious Den can be used as an additional room - 2 full washrooms - Lots of windows with abundant natural light Basement features: - 2 Bedrooms with closets - Appliances are installed - separate Laundry room - storage room - Immediate cash flow as already confirmed renting from Dec 2024. - Also there is a separate big Cold Room for storage 2 car Parking on the Driveway in addition to spacious garage. Close to Mount Pleasant Go Station, Walmart, Banks And Very good Rating Schools. **** EXTRAS **** ************ Please Click on Virtual tour And Multimedia to view the entire property ********** (id:39551)
Property Details
|
MLS® Number
|
W10405209 |
|
Property Type
|
Single Family |
|
Community Name
|
Credit Valley |
|
Parking Space Total
|
3 |
Building
|
Bathroom Total
|
4 |
|
Bedrooms Above Ground
|
4 |
|
Bedrooms Below Ground
|
2 |
|
Bedrooms Total
|
6 |
|
Appliances
|
Refrigerator, Stove |
|
Basement Development
|
Finished |
|
Basement Features
|
Separate Entrance |
|
Basement Type
|
N/a (finished) |
|
Construction Style Attachment
|
Semi-detached |
|
Cooling Type
|
Central Air Conditioning |
|
Exterior Finish
|
Brick |
|
Fireplace Present
|
No |
|
Flooring Type
|
Laminate, Ceramic |
|
Half Bath Total
|
1 |
|
Heating Fuel
|
Natural Gas |
|
Heating Type
|
Forced Air |
|
Stories Total
|
2 |
|
Type
|
House |
|
Utility Water
|
Municipal Water |
Parking
Land
|
Acreage
|
No |
|
Sewer
|
Sanitary Sewer |
|
Size Depth
|
88 Ft ,6 In |
|
Size Frontage
|
26 Ft ,3 In |
|
Size Irregular
|
26.25 X 88.58 Ft |
|
Size Total Text
|
26.25 X 88.58 Ft |
Rooms
| Level |
Type |
Length |
Width |
Dimensions |
|
Second Level |
Primary Bedroom |
5.12 m |
3.35 m |
5.12 m x 3.35 m |
|
Second Level |
Bedroom 2 |
2.86 m |
3.2 m |
2.86 m x 3.2 m |
|
Second Level |
Bedroom 3 |
2.86 m |
3.38 m |
2.86 m x 3.38 m |
|
Second Level |
Bedroom 4 |
2.77 m |
3.59 m |
2.77 m x 3.59 m |
|
Second Level |
Laundry Room |
2.11 m |
1.7 m |
2.11 m x 1.7 m |
|
Basement |
Bedroom |
3.2 m |
2.59 m |
3.2 m x 2.59 m |
|
Basement |
Bedroom |
3.08 m |
3.1 m |
3.08 m x 3.1 m |
|
Main Level |
Family Room |
3.23 m |
3.96 m |
3.23 m x 3.96 m |
|
Main Level |
Living Room |
3.56 m |
5.02 m |
3.56 m x 5.02 m |
|
Main Level |
Eating Area |
3.44 m |
2.62 m |
3.44 m x 2.62 m |
|
Main Level |
Kitchen |
3.44 m |
2.62 m |
3.44 m x 2.62 m |
https://www.realtor.ca/real-estate/27611802/69-vezna-crescent-brampton-credit-valley-credit-valley











































