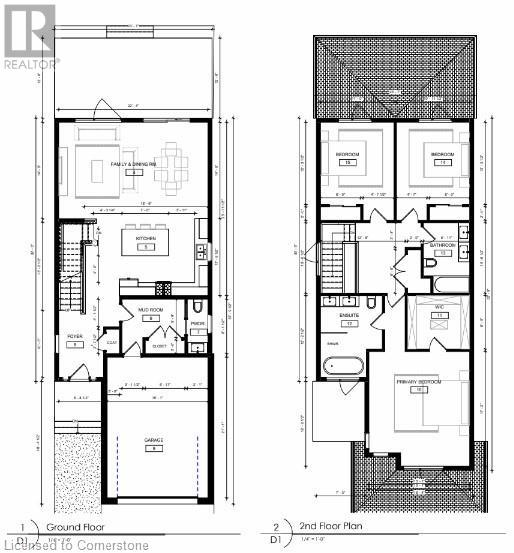3 Bedroom
3 Bathroom
1896 sqft
2 Level
Central Air Conditioning
Forced Air
$849,900
Introducing the newest Keesmaat Model Home - The Joanne! (To be built) This homes exterior features stone, brick, & modern stucco exterior, attached 2 car garage, & ample parking. Offering 1896 sq ft of exquisitely finished living space. The open concept kitchen/Living space has quartz countertops, island, bright living room, formal dining area, welcoming foyer, 2 pc MF bathroom & desired MF laundry. The upper level includes a 5 pc bathroom and 3 spacious bedrooms featuring primary suite complete with ensuite & large walk in closet. The unfinished basement is fully insulated with a rough in bath. Call today for your opportunity to experience & enjoy all that Keesmaat Homes & Norfolk County living has to offer. (id:39551)
Property Details
|
MLS® Number
|
40672326 |
|
Property Type
|
Single Family |
|
Amenities Near By
|
Park, Place Of Worship, Playground, Schools, Shopping |
|
Communication Type
|
Fiber |
|
Equipment Type
|
Water Heater |
|
Features
|
Automatic Garage Door Opener |
|
Parking Space Total
|
3 |
|
Rental Equipment Type
|
Water Heater |
Building
|
Bathroom Total
|
3 |
|
Bedrooms Above Ground
|
3 |
|
Bedrooms Total
|
3 |
|
Appliances
|
Microwave, Hood Fan, Garage Door Opener |
|
Architectural Style
|
2 Level |
|
Basement Development
|
Unfinished |
|
Basement Type
|
Full (unfinished) |
|
Construction Style Attachment
|
Detached |
|
Cooling Type
|
Central Air Conditioning |
|
Exterior Finish
|
Brick, Stone, Vinyl Siding |
|
Fireplace Present
|
No |
|
Foundation Type
|
Poured Concrete |
|
Half Bath Total
|
1 |
|
Heating Fuel
|
Natural Gas |
|
Heating Type
|
Forced Air |
|
Stories Total
|
2 |
|
Size Interior
|
1896 Sqft |
|
Type
|
House |
|
Utility Water
|
Municipal Water |
Parking
Land
|
Access Type
|
Road Access |
|
Acreage
|
No |
|
Land Amenities
|
Park, Place Of Worship, Playground, Schools, Shopping |
|
Sewer
|
Municipal Sewage System |
|
Size Depth
|
108 Ft |
|
Size Frontage
|
33 Ft |
|
Size Total Text
|
Under 1/2 Acre |
|
Zoning Description
|
R1-b |
Rooms
| Level |
Type |
Length |
Width |
Dimensions |
|
Second Level |
Bedroom |
|
|
10'7'' x 12'3'' |
|
Second Level |
Bedroom |
|
|
10'7'' x 12'3'' |
|
Second Level |
5pc Bathroom |
|
|
Measurements not available |
|
Second Level |
Full Bathroom |
|
|
Measurements not available |
|
Second Level |
Primary Bedroom |
|
|
17'2'' x 15'1'' |
|
Main Level |
Kitchen |
|
|
11'6'' x 18'6'' |
|
Main Level |
Living Room/dining Room |
|
|
22'4'' x 14'5'' |
|
Main Level |
2pc Bathroom |
|
|
7'9'' x 12'1'' |
|
Main Level |
Foyer |
|
|
3'7'' x 6'8'' |
Utilities
|
Cable
|
Available |
|
Electricity
|
Available |
|
Natural Gas
|
Available |
https://www.realtor.ca/real-estate/27619245/215-lafayette-street-e-jarvis






