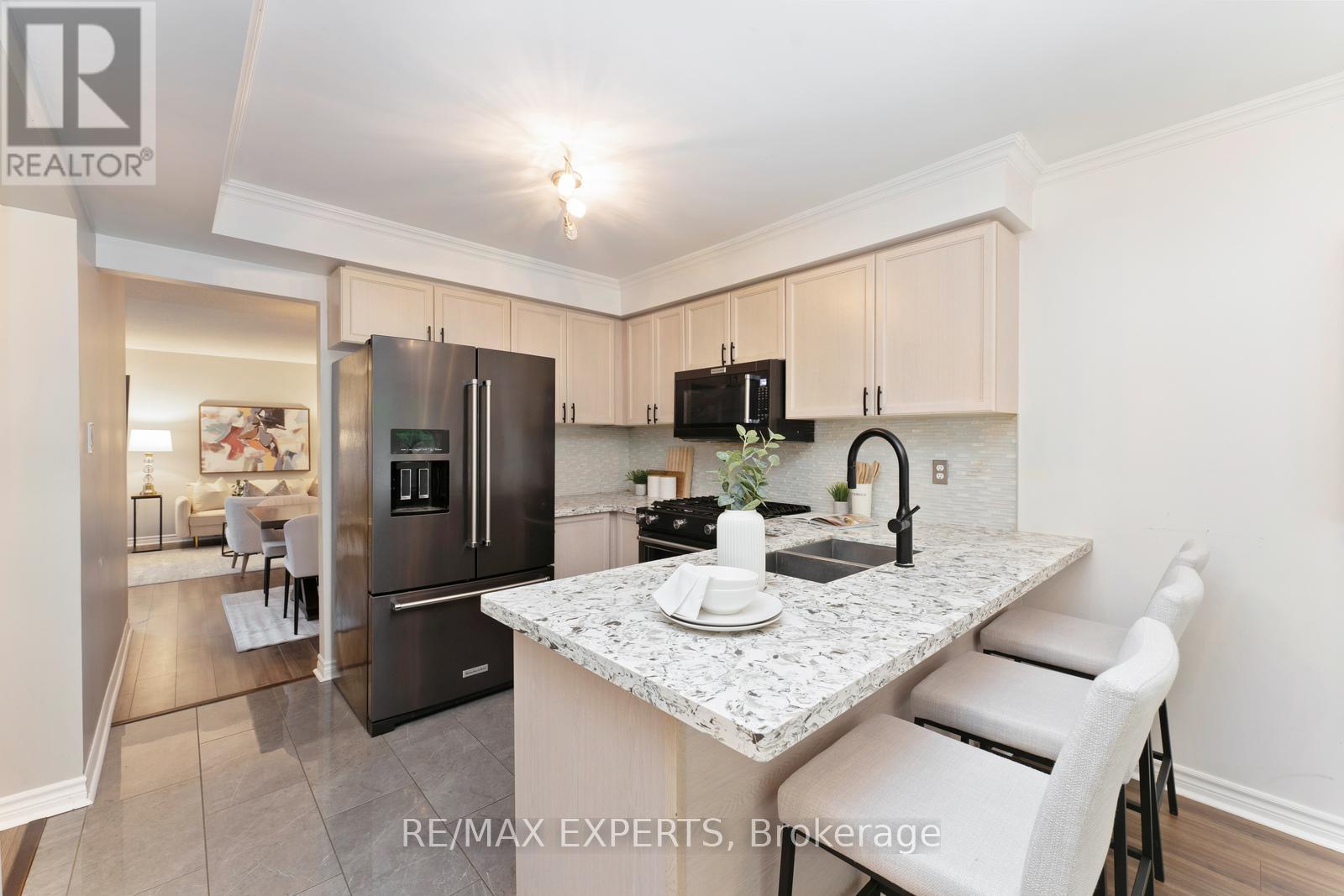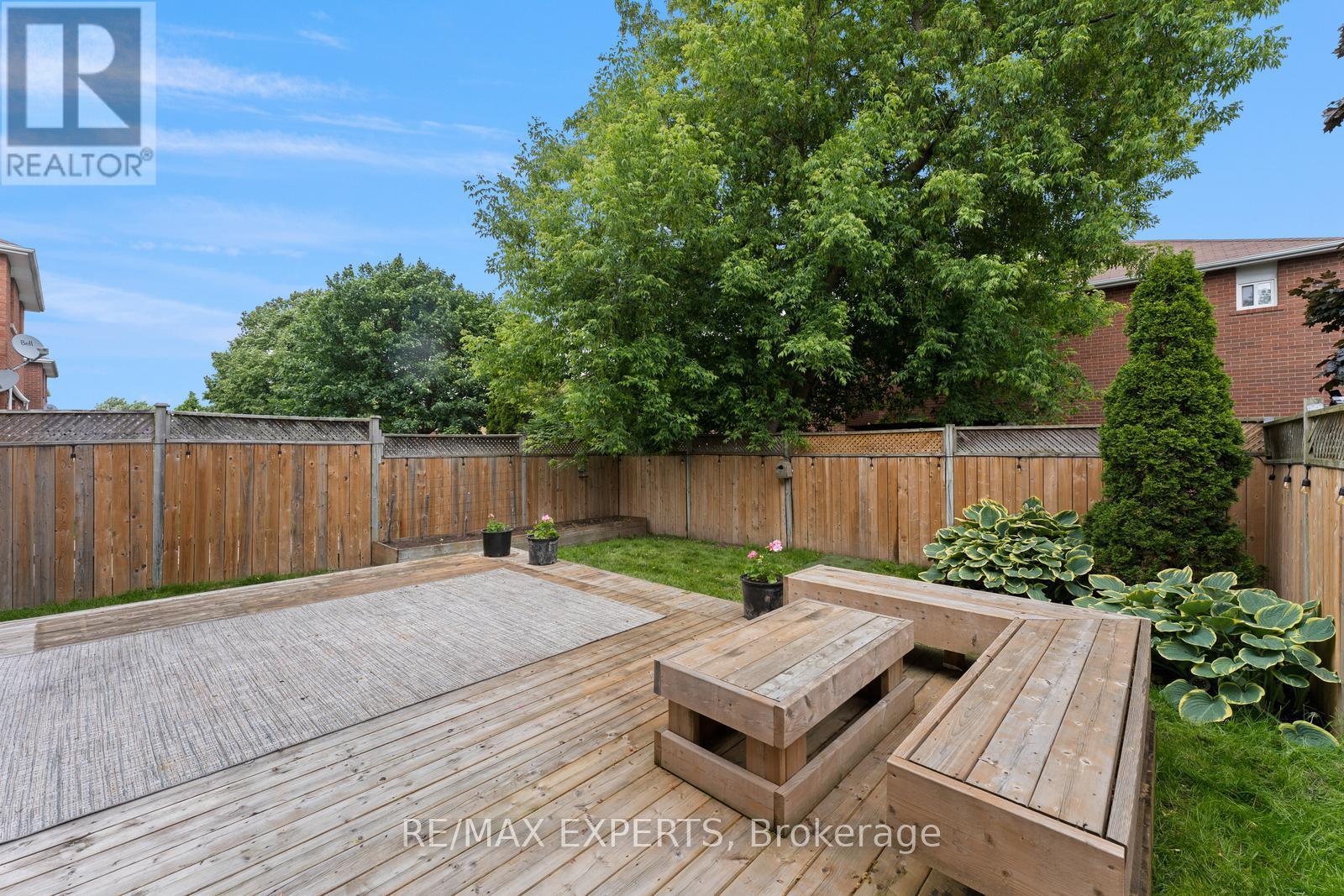4 Bedroom
3 Bathroom
Fireplace
Central Air Conditioning
Forced Air
$799,000
Attention First Time Home Buyers!! 122 Joshua Dr is a tastefully updated 3+1 bedroom, 3 bathroom detached home in Orangeville. Boasting an array of modern upgrades and elegant finishes including a beautifully remodeled kitchen featuring granite countertops, ceramic tile floors, S/S appliances, and a gas stove. The spacious breakfast area, opens onto the deck, creating an ideal space for morning coffee or entertaining guests. The partially finished basement offers additional living space with a cozy rec room and an extra bedroom or office, providing versatility for your family's needs.Conveniently located just minutes from Headwater hospital, public transit, schools, and quick access to HWY 9 & 10, making commuting a breeze. Don't miss out on this stunning home that perfectly blends modern updates with everyday convenience. Make 122 Joshua Dr your new address! **** EXTRAS **** Hot Water Tank (2023), Furnace (2022), Google Nest (2022),Central Vac (2022), New Appliances (2021), Bathroom Plumbing (2023), Driveway Re-sealed (2023),Fireplace Pilot & Cleaned (2024), Deck Repaired (2023). Receipts available upon request (id:39551)
Property Details
|
MLS® Number
|
W10408357 |
|
Property Type
|
Single Family |
|
Community Name
|
Orangeville |
|
Parking Space Total
|
3 |
Building
|
Bathroom Total
|
3 |
|
Bedrooms Above Ground
|
3 |
|
Bedrooms Below Ground
|
1 |
|
Bedrooms Total
|
4 |
|
Appliances
|
Dishwasher, Dryer, Microwave, Refrigerator, Stove, Washer, Window Coverings |
|
Basement Development
|
Partially Finished |
|
Basement Type
|
N/a (partially Finished) |
|
Construction Style Attachment
|
Detached |
|
Cooling Type
|
Central Air Conditioning |
|
Exterior Finish
|
Brick |
|
Fireplace Present
|
Yes |
|
Flooring Type
|
Laminate, Ceramic |
|
Foundation Type
|
Poured Concrete |
|
Half Bath Total
|
1 |
|
Heating Fuel
|
Natural Gas |
|
Heating Type
|
Forced Air |
|
Stories Total
|
2 |
|
Type
|
House |
|
Utility Water
|
Municipal Water |
Parking
Land
|
Acreage
|
No |
|
Sewer
|
Sanitary Sewer |
|
Size Depth
|
109 Ft ,10 In |
|
Size Frontage
|
30 Ft ,2 In |
|
Size Irregular
|
30.18 X 109.9 Ft |
|
Size Total Text
|
30.18 X 109.9 Ft |
Rooms
| Level |
Type |
Length |
Width |
Dimensions |
|
Second Level |
Primary Bedroom |
5.97 m |
4.6 m |
5.97 m x 4.6 m |
|
Second Level |
Bedroom 2 |
4.22 m |
2.97 m |
4.22 m x 2.97 m |
|
Second Level |
Bedroom 3 |
4.17 m |
3.07 m |
4.17 m x 3.07 m |
|
Basement |
Recreational, Games Room |
5.36 m |
3.8 m |
5.36 m x 3.8 m |
|
Basement |
Office |
3.1 m |
3 m |
3.1 m x 3 m |
|
Main Level |
Living Room |
4.88 m |
3 m |
4.88 m x 3 m |
|
Main Level |
Dining Room |
4.88 m |
3 m |
4.88 m x 3 m |
|
Main Level |
Kitchen |
5.54 m |
2.92 m |
5.54 m x 2.92 m |
|
Main Level |
Eating Area |
3 m |
2.5 m |
3 m x 2.5 m |
|
Main Level |
Family Room |
4.85 m |
2.8 m |
4.85 m x 2.8 m |
https://www.realtor.ca/real-estate/27618661/122-joshua-road-orangeville-orangeville








































