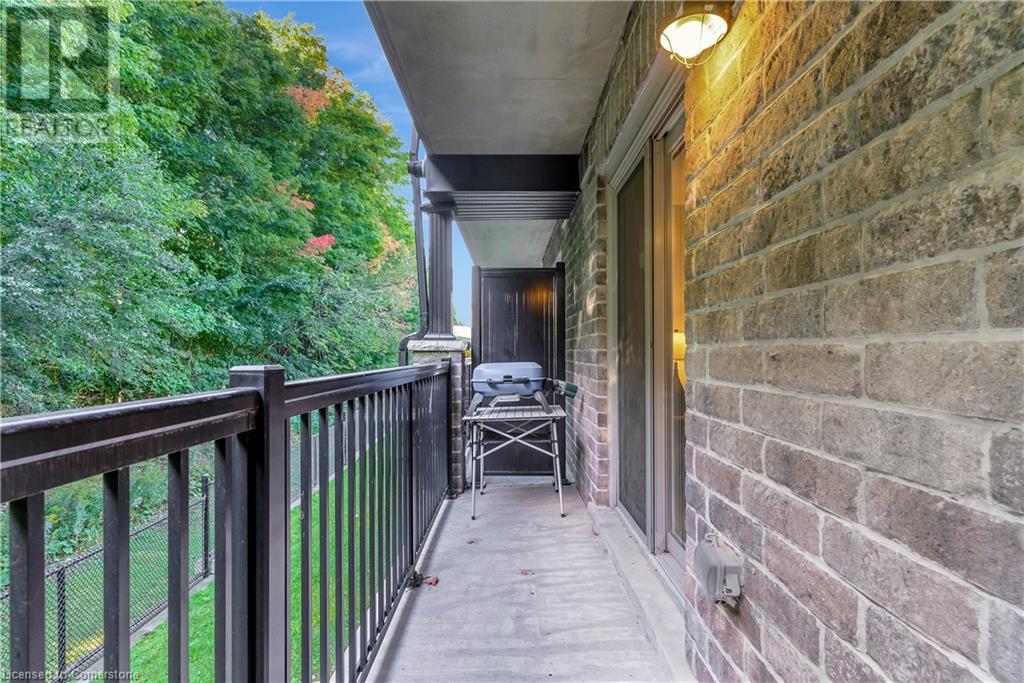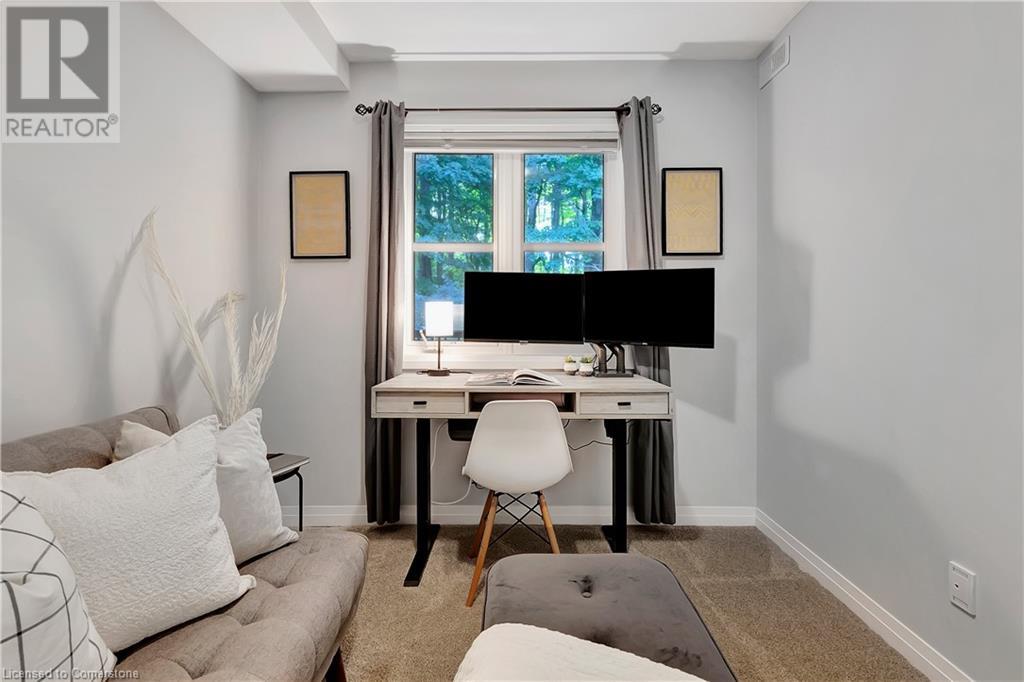1989 Ottawa Street S Unit# 30a Kitchener, Ontario N2E 0G7
$499,900Maintenance, Insurance, Common Area Maintenance, Landscaping, Property Management
$269.99 Monthly
Maintenance, Insurance, Common Area Maintenance, Landscaping, Property Management
$269.99 MonthlyFresh..Bright..Modern.. Welcome to this gorgeous 2 bedroom, 1 bathroom bungalow stacked townhouse in the highly sought after Woodhaven South community! This home is in immaculate condition and move in ready! Step into a bright and spacious open concept unit that features a modern kitchen, a cozy living room, and 2 spacious bedrooms. The private balcony with a stunning view of mature trees offers privacy to enjoy the birds and other wildlife right from the comfort of your home. There a playground located on the property that your kids are going to love! Some of the recent upgrades in this home include: Countertops, sinks and taps in Kitchen and Bathroom(2021), Kitchen Backsplash (2021), New flooring (2021), and air handler in 2024. Nestled in the quiet neighborhood surrounded by nature, in the Laurentian Hills in Kitchener, this home is minutes from trails, major amenities, plazas, shopping, and the highway. This beauty is perfect for first-time homebuyers, families, seniors or investors! Hurry up and book your private viewing right away. (id:39551)
Property Details
| MLS® Number | 40673120 |
| Property Type | Single Family |
| Amenities Near By | Playground |
| Features | Conservation/green Belt, Balcony |
| Parking Space Total | 1 |
Building
| Bathroom Total | 1 |
| Bedrooms Above Ground | 2 |
| Bedrooms Total | 2 |
| Appliances | Dishwasher, Dryer, Refrigerator, Stove, Washer, Microwave Built-in |
| Architectural Style | Bungalow |
| Basement Type | None |
| Constructed Date | 2018 |
| Construction Style Attachment | Attached |
| Cooling Type | Central Air Conditioning |
| Exterior Finish | Brick Veneer, Vinyl Siding |
| Fireplace Present | No |
| Heating Type | Forced Air |
| Stories Total | 1 |
| Size Interior | 882 Sqft |
| Type | Row / Townhouse |
| Utility Water | Municipal Water |
Land
| Acreage | No |
| Land Amenities | Playground |
| Sewer | Municipal Sewage System |
| Size Total Text | Unknown |
| Zoning Description | R6 |
Rooms
| Level | Type | Length | Width | Dimensions |
|---|---|---|---|---|
| Main Level | Bedroom | 8'8'' x 13'4'' | ||
| Main Level | Primary Bedroom | 10'9'' x 11'11'' | ||
| Main Level | 4pc Bathroom | Measurements not available | ||
| Main Level | Eat In Kitchen | 12'2'' x 11'4'' | ||
| Main Level | Living Room | 12'7'' x 14'11'' |
https://www.realtor.ca/real-estate/27617146/1989-ottawa-street-s-unit-30a-kitchener
Interested?
Contact us for more information



























