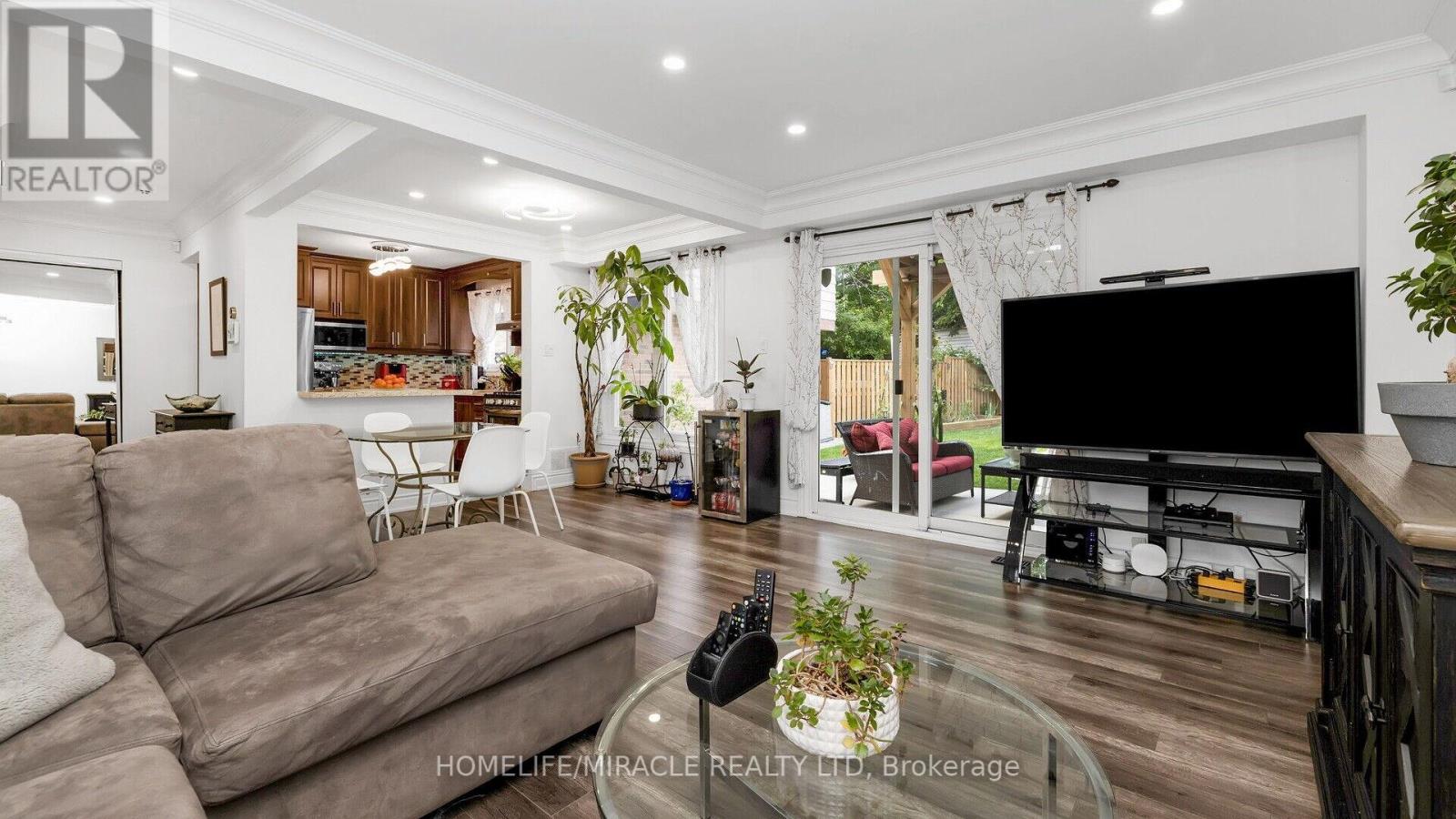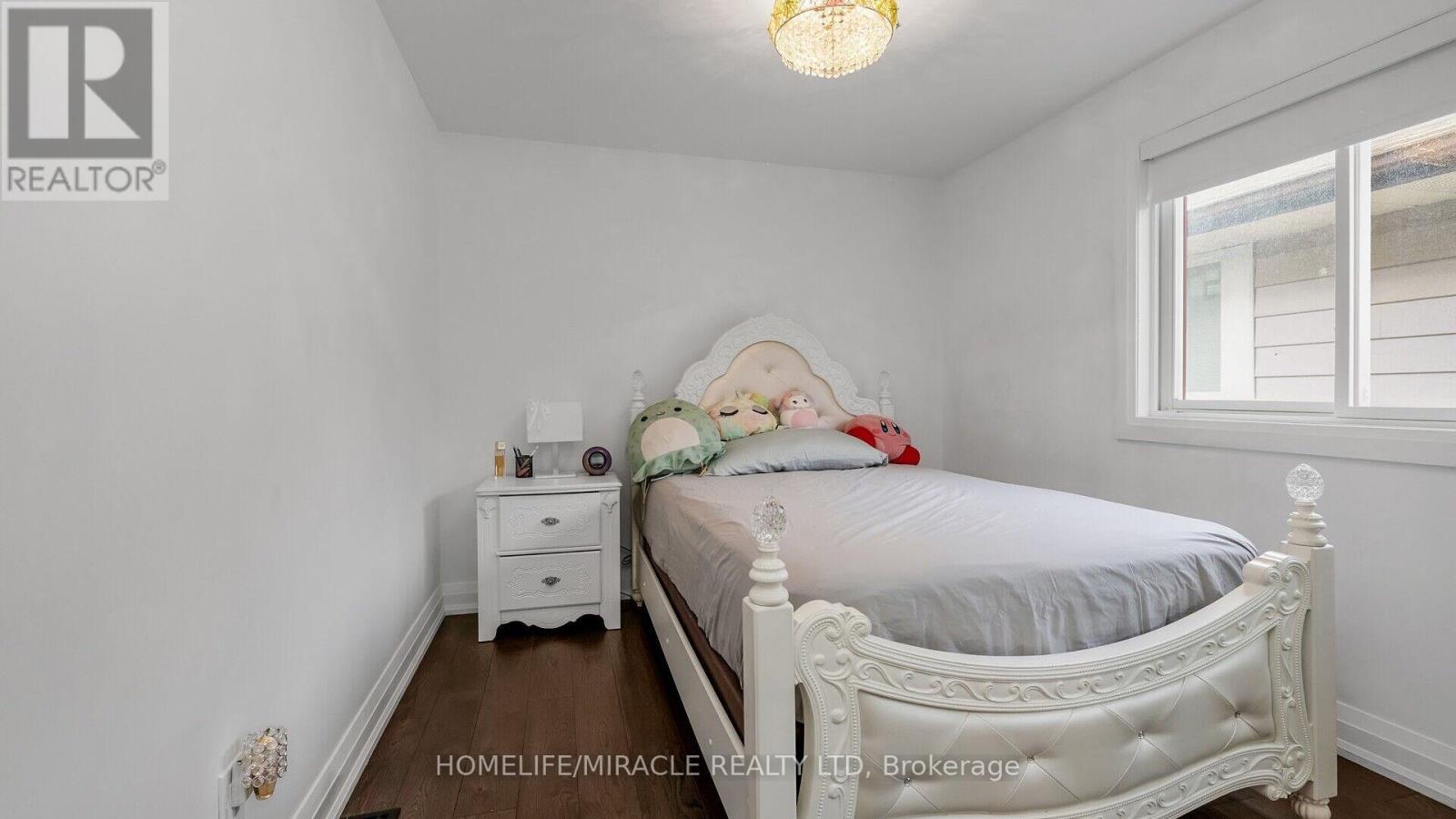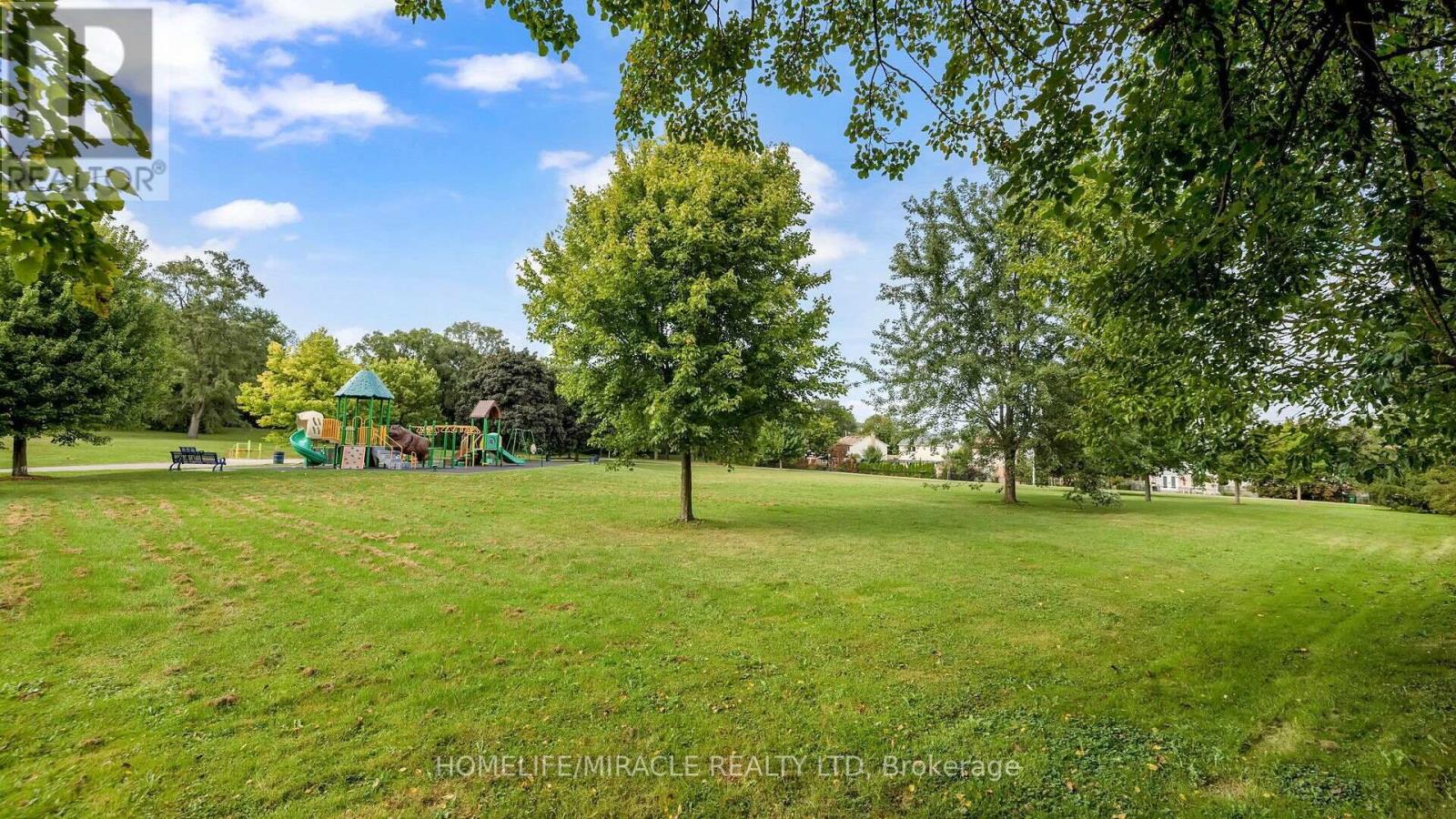4 Bedroom
2 Bathroom
Inground Pool
Central Air Conditioning
Forced Air
Landscaped
$899,000
At the end of a quite Cul De Sac you will find this fabulous 4 Bedrooms 2 full bath Detached Home with A Large Backyard, finished self contained in-law suite with its own separate entrance and an inground pool. Property backs on to Crescent hill park with kids playground, walk and bike path that will take you for kilometers through Brampton. Fully Fenced Backyard Close to Chinguacousy Park, Walking Distance to Bramalea Mall, Transit, Parks, Schools And Restaurants. **** EXTRAS **** Currently 2 bedrooms are converted to make a bigger primary bedroom and potential to make a walkout balcony from the master to over look the pool and the back yard and beyond. (id:39551)
Property Details
|
MLS® Number
|
W9359452 |
|
Property Type
|
Single Family |
|
Community Name
|
Central Park |
|
Features
|
Backs On Greenbelt |
|
Parking Space Total
|
6 |
|
Pool Type
|
Inground Pool |
|
Structure
|
Shed, Workshop |
Building
|
Bathroom Total
|
2 |
|
Bedrooms Above Ground
|
3 |
|
Bedrooms Below Ground
|
1 |
|
Bedrooms Total
|
4 |
|
Amenities
|
Canopy |
|
Appliances
|
Barbeque, Water Heater, Window Coverings |
|
Basement Development
|
Finished |
|
Basement Features
|
Separate Entrance |
|
Basement Type
|
N/a (finished) |
|
Construction Style Attachment
|
Detached |
|
Cooling Type
|
Central Air Conditioning |
|
Exterior Finish
|
Aluminum Siding, Brick |
|
Fireplace Present
|
No |
|
Flooring Type
|
Ceramic |
|
Foundation Type
|
Block, Poured Concrete |
|
Heating Fuel
|
Natural Gas |
|
Heating Type
|
Forced Air |
|
Stories Total
|
2 |
|
Type
|
House |
|
Utility Water
|
Municipal Water |
Land
|
Acreage
|
No |
|
Landscape Features
|
Landscaped |
|
Sewer
|
Sanitary Sewer |
|
Size Depth
|
104 Ft ,10 In |
|
Size Frontage
|
61 Ft ,4 In |
|
Size Irregular
|
61.39 X 104.9 Ft |
|
Size Total Text
|
61.39 X 104.9 Ft |
Rooms
| Level |
Type |
Length |
Width |
Dimensions |
|
Second Level |
Primary Bedroom |
5.5 m |
4.3 m |
5.5 m x 4.3 m |
|
Second Level |
Bedroom 2 |
3.8 m |
2.8 m |
3.8 m x 2.8 m |
|
Second Level |
Bedroom 3 |
3.8 m |
2.8 m |
3.8 m x 2.8 m |
|
Basement |
Great Room |
5.6 m |
5 m |
5.6 m x 5 m |
|
Main Level |
Kitchen |
3.1 m |
2.9 m |
3.1 m x 2.9 m |
|
Main Level |
Dining Room |
5.8 m |
5.2 m |
5.8 m x 5.2 m |
|
Main Level |
Family Room |
5.8 m |
5.2 m |
5.8 m x 5.2 m |
https://www.realtor.ca/real-estate/27445989/10-highland-trail-brampton-central-park-central-park










































