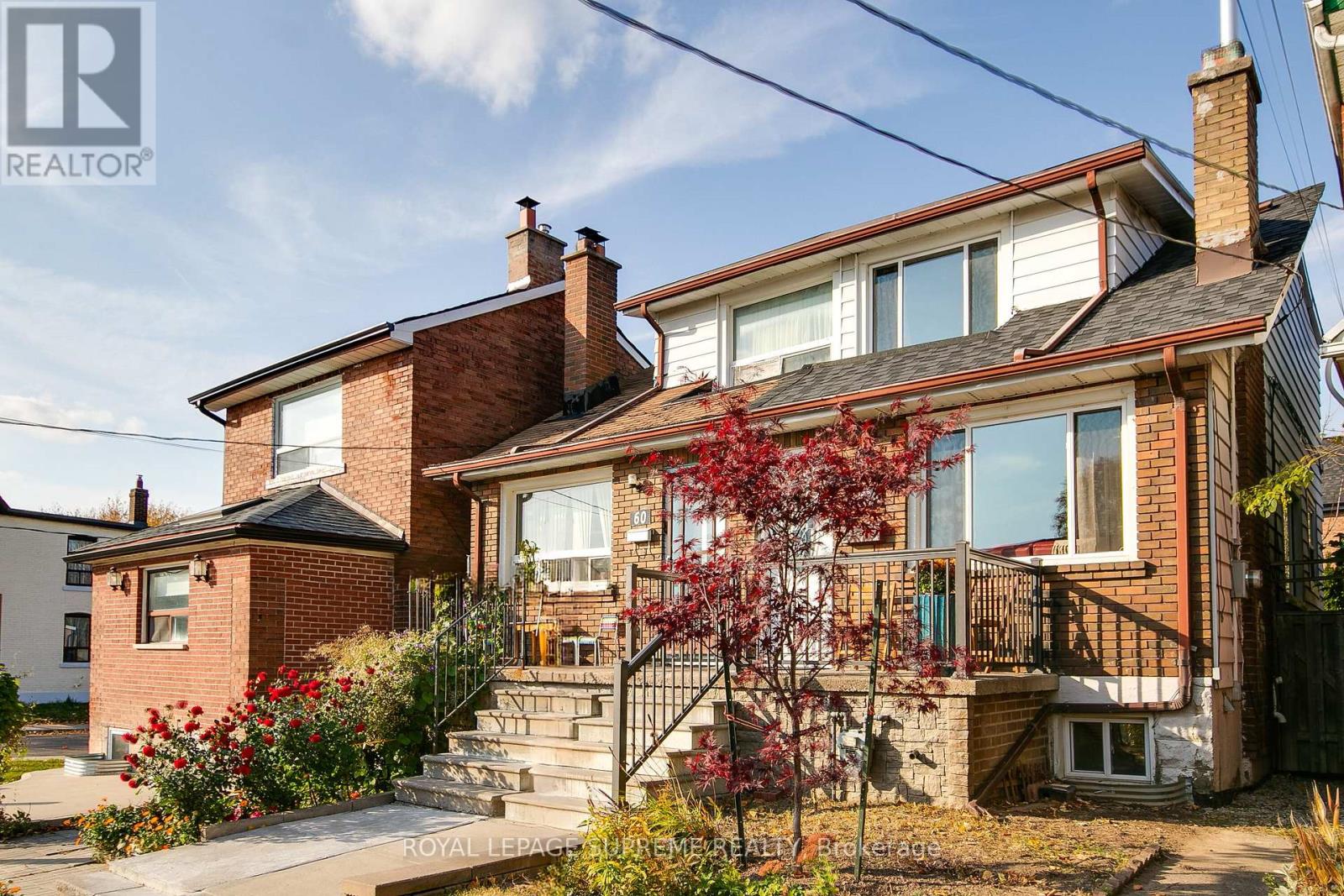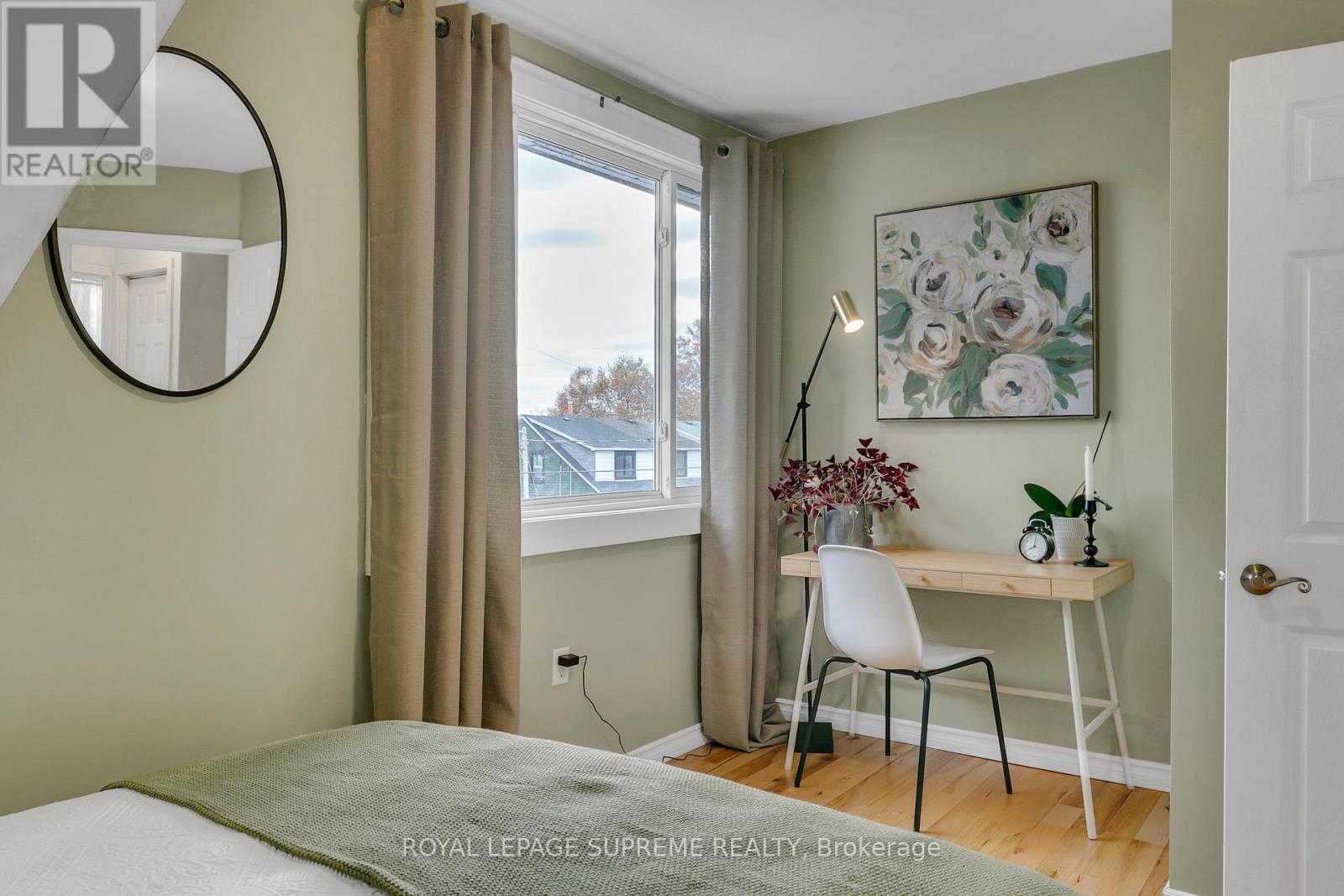58 Rowntree Avenue Toronto (Weston-Pellam Park), Ontario M6N 1R7
$679,000
Welcome to this charming semi-detached home located in a family-friendly, community-oriented neighbourhood that is perfect for putting down roots. Lovingly maintained, the main floor has plenty of natural light and open-concept living & dining, giving it a warm and welcoming feel throughout. The kitchen flows seamlessly and includes storage, quartz counter tops & walkout to a fenced backyard with low-maintenance native perennials, making it ideal for barbecues, gardening, or simply enjoying some outdoor time. With two bedrooms and two bathrooms, this home offers just the right amount of space. Downstairs, the finished basement adds versatility, featuring an extra bedroom for guests, a home office, or a cozy retreat. Plus, you're just steps from TTC, St.Clair Streetcar, Eglinton Cross Town, fantastic local cafes, Stockyards Mall, and easy access to highways and supermarkets. Walking distance to 3 parks, including Earlscourt Park with an enclosed dog park, outdoor track, pool, ice rink and community sports centre. This home offers both comfort and community, making it the perfect place for your next chapter! **** EXTRAS **** Shingles (2016), Air Conditioner and Furnace (2021), Waterproofing in the Basement (2017), Maple hardwood floors (upstairs), Oak stairs. Front retaining wall, rails, and stairs. Currently renting two off-street parking pad spots. (id:39551)
Open House
This property has open houses!
2:00 pm
Ends at:4:00 pm
2:00 pm
Ends at:4:00 pm
Property Details
| MLS® Number | W10409716 |
| Property Type | Single Family |
| Community Name | Weston-Pellam Park |
| Amenities Near By | Park, Public Transit, Schools |
| Structure | Shed |
Building
| Bathroom Total | 2 |
| Bedrooms Above Ground | 2 |
| Bedrooms Below Ground | 1 |
| Bedrooms Total | 3 |
| Appliances | Dishwasher, Dryer, Microwave, Refrigerator, Stove, Washer |
| Basement Development | Finished |
| Basement Type | N/a (finished) |
| Construction Style Attachment | Semi-detached |
| Cooling Type | Central Air Conditioning |
| Exterior Finish | Brick |
| Fireplace Present | Yes |
| Flooring Type | Hardwood |
| Foundation Type | Block |
| Half Bath Total | 1 |
| Heating Fuel | Natural Gas |
| Heating Type | Forced Air |
| Stories Total | 2 |
| Type | House |
| Utility Water | Municipal Water |
Land
| Acreage | No |
| Land Amenities | Park, Public Transit, Schools |
| Sewer | Sanitary Sewer |
| Size Depth | 89 Ft ,2 In |
| Size Frontage | 16 Ft ,5 In |
| Size Irregular | 16.46 X 89.21 Ft |
| Size Total Text | 16.46 X 89.21 Ft |
Rooms
| Level | Type | Length | Width | Dimensions |
|---|---|---|---|---|
| Second Level | Primary Bedroom | 4.14 m | 3.07 m | 4.14 m x 3.07 m |
| Second Level | Bedroom 2 | 3.12 m | 2.49 m | 3.12 m x 2.49 m |
| Main Level | Kitchen | 4.01 m | 2.41 m | 4.01 m x 2.41 m |
| Main Level | Living Room | 3.51 m | 3.23 m | 3.51 m x 3.23 m |
| Main Level | Dining Room | 3.18 m | 3.07 m | 3.18 m x 3.07 m |
Interested?
Contact us for more information








































