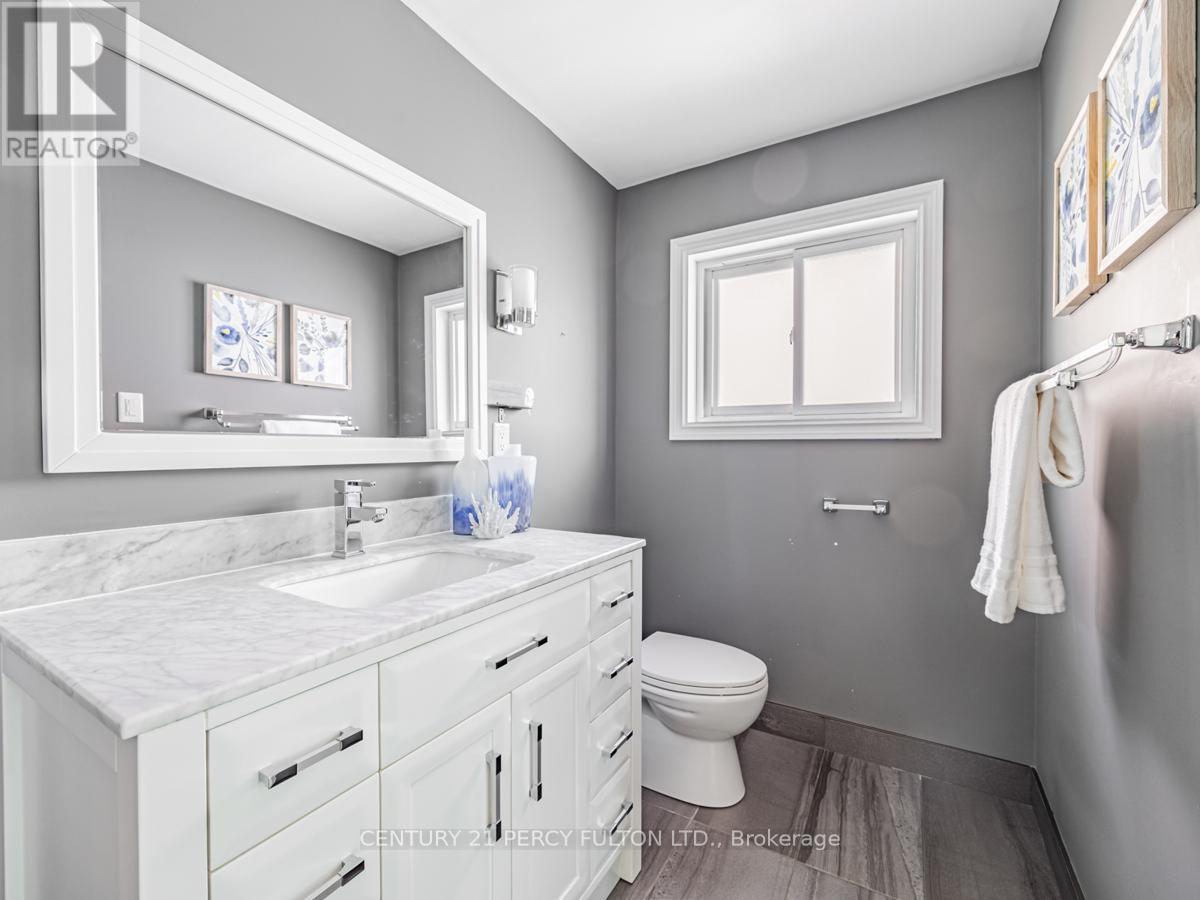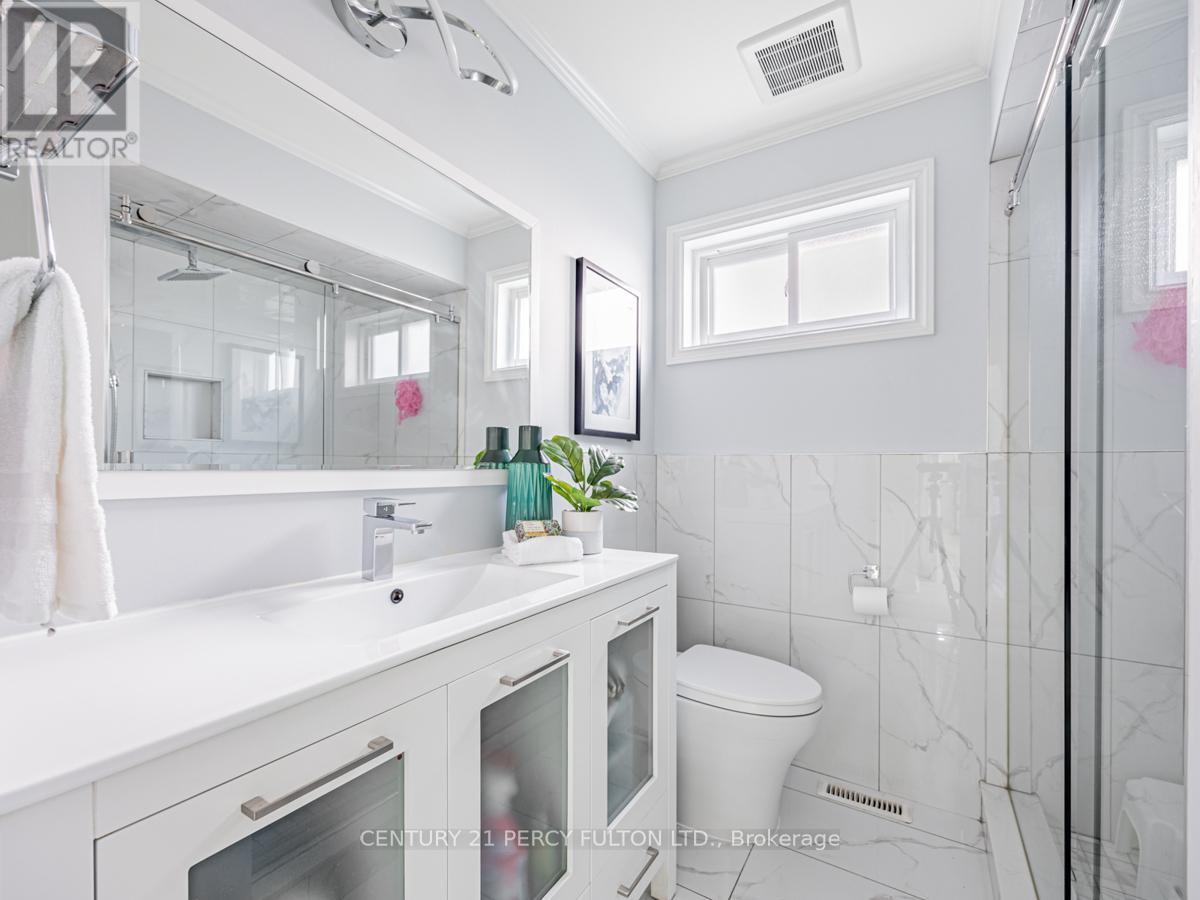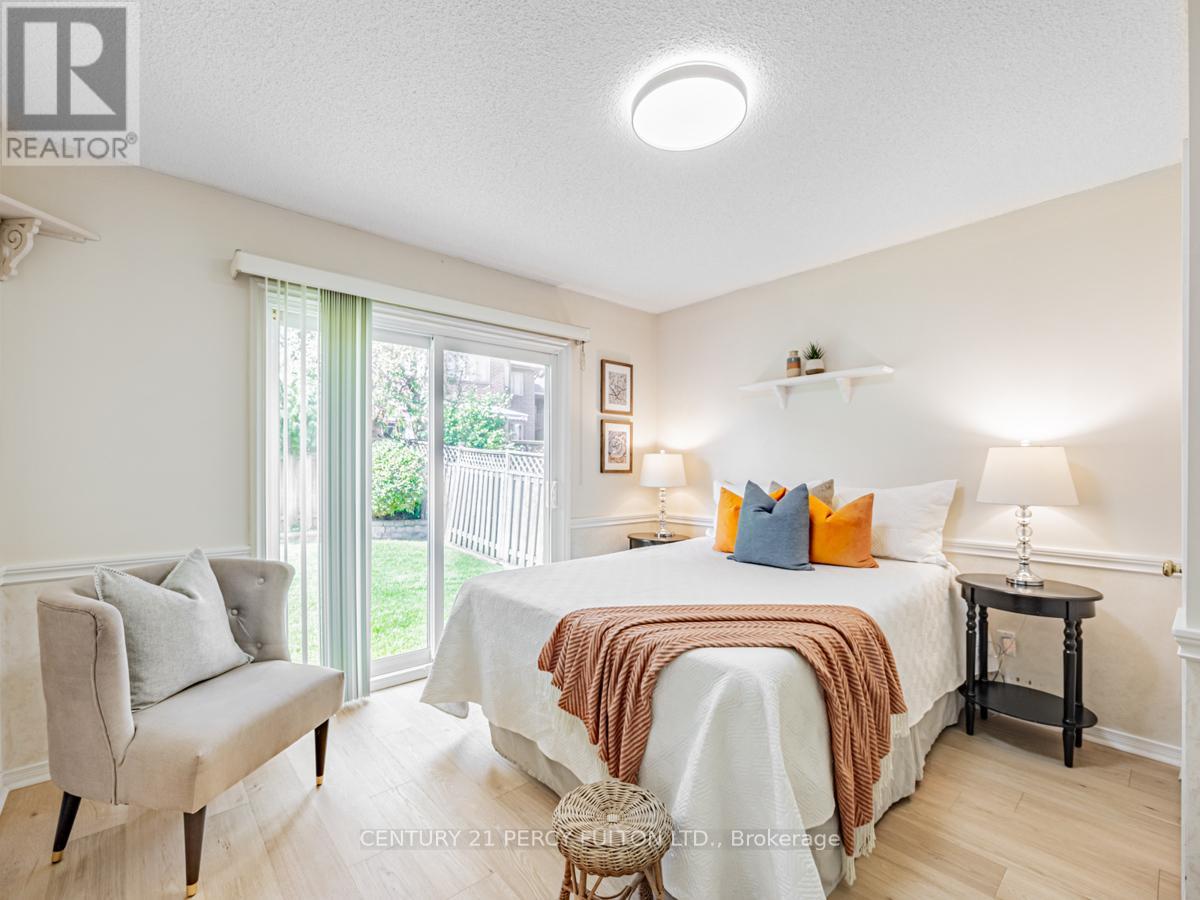1516 Silver Spruce Drive Pickering (Liverpool), Ontario L1V 5H3
4 Bedroom
3 Bathroom
Fireplace
Central Air Conditioning
Forced Air
$1,049,800
Prestigious John Boddy Built * Immaculate Condition * 4 Bedroom 3 Bath Detached Bungaloft * Approx. 2000 Sq. Ft. * Wainscoting in Foyer * 4th Bedroom Being Used as an Office * Pot Lights * New Bathrooms * New Hardwood Floors * Entrance From Garage to Basement * Interlock Driveway and Walkway * Finished Basement * Loft with 2 Skylights (id:39551)
Property Details
| MLS® Number | E9360403 |
| Property Type | Single Family |
| Community Name | Liverpool |
| Parking Space Total | 6 |
Building
| Bathroom Total | 3 |
| Bedrooms Above Ground | 4 |
| Bedrooms Total | 4 |
| Appliances | Dishwasher, Dryer, Microwave, Refrigerator, Stove, Washer, Window Coverings |
| Basement Development | Finished |
| Basement Features | Separate Entrance |
| Basement Type | N/a (finished) |
| Construction Style Attachment | Detached |
| Cooling Type | Central Air Conditioning |
| Exterior Finish | Brick |
| Fireplace Present | Yes |
| Flooring Type | Hardwood |
| Foundation Type | Unknown |
| Heating Fuel | Natural Gas |
| Heating Type | Forced Air |
| Stories Total | 1 |
| Type | House |
| Utility Water | Municipal Water |
Parking
| Attached Garage |
Land
| Acreage | No |
| Sewer | Sanitary Sewer |
| Size Depth | 104 Ft ,11 In |
| Size Frontage | 44 Ft ,3 In |
| Size Irregular | 44.29 X 104.99 Ft |
| Size Total Text | 44.29 X 104.99 Ft |
Rooms
| Level | Type | Length | Width | Dimensions |
|---|---|---|---|---|
| Basement | Recreational, Games Room | 8.73 m | 3.46 m | 8.73 m x 3.46 m |
| Main Level | Living Room | 4.44 m | 3.5 m | 4.44 m x 3.5 m |
| Main Level | Dining Room | 3.51 m | 2.97 m | 3.51 m x 2.97 m |
| Main Level | Family Room | 4.53 m | 3.47 m | 4.53 m x 3.47 m |
| Main Level | Kitchen | 3.52 m | 3.27 m | 3.52 m x 3.27 m |
| Main Level | Eating Area | 3.27 m | 2.26 m | 3.27 m x 2.26 m |
| Main Level | Bedroom 2 | 3.25 m | 2.95 m | 3.25 m x 2.95 m |
| Main Level | Bedroom 3 | 3.6 m | 2.89 m | 3.6 m x 2.89 m |
| Upper Level | Primary Bedroom | 5.18 m | 3.98 m | 5.18 m x 3.98 m |
| Upper Level | Bedroom 4 | 4.95 m | 3.61 m | 4.95 m x 3.61 m |
https://www.realtor.ca/real-estate/27448162/1516-silver-spruce-drive-pickering-liverpool-liverpool
Interested?
Contact us for more information








































