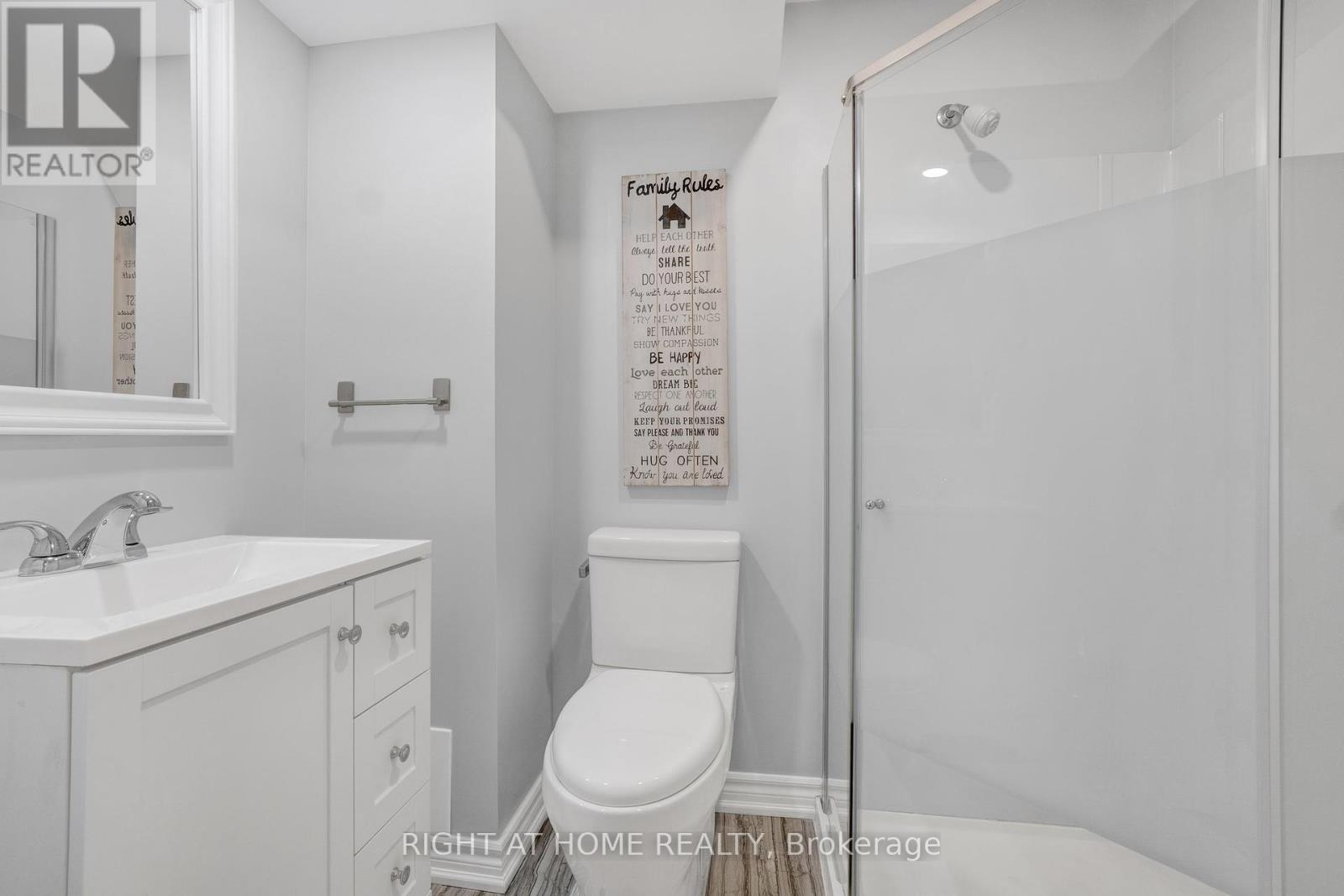5 Bedroom
4 Bathroom
Central Air Conditioning, Ventilation System
Forced Air
$1,299,000
This family home is a perfect blend of traditional meets modern design. It presents a spacious open concept floor plan including 9 ft ceilings, custom kitchens coupled with seamless countertops and backsplash, ample storage and the center island boasts a beautiful waterfall counter. Pot lights, crown moldings. California shutters and beautiful light fixtures. Primary Bedroom Features A 5-Pc Ensuite, Walk In Closet and a double closet. The finished basement offers 5th bedroom, large rec room with pot lights , additional 3-piece bathroom, and a breakfast bar/kitchenette. Side door entrance can easily be created. Fenced in yard, with beautiful lined cedar trees and interlock yard. This is a must see. **** EXTRAS **** upgraded light fixtures and switches, California shutters throughout, built-in dishwasher, all closets have organizers. (id:39551)
Property Details
|
MLS® Number
|
E10413143 |
|
Property Type
|
Single Family |
|
Community Name
|
Duffin Heights |
|
Amenities Near By
|
Place Of Worship, Schools, Public Transit, Park |
|
Community Features
|
School Bus |
|
Features
|
Irregular Lot Size, Lighting, Paved Yard |
|
Parking Space Total
|
6 |
Building
|
Bathroom Total
|
4 |
|
Bedrooms Above Ground
|
4 |
|
Bedrooms Below Ground
|
1 |
|
Bedrooms Total
|
5 |
|
Appliances
|
Water Softener |
|
Basement Development
|
Finished |
|
Basement Type
|
N/a (finished) |
|
Construction Style Attachment
|
Detached |
|
Cooling Type
|
Central Air Conditioning, Ventilation System |
|
Exterior Finish
|
Brick Facing |
|
Fire Protection
|
Alarm System |
|
Fireplace Present
|
No |
|
Flooring Type
|
Hardwood, Laminate |
|
Foundation Type
|
Poured Concrete |
|
Half Bath Total
|
1 |
|
Heating Fuel
|
Natural Gas |
|
Heating Type
|
Forced Air |
|
Stories Total
|
2 |
|
Type
|
House |
|
Utility Water
|
Municipal Water |
Parking
Land
|
Acreage
|
No |
|
Fence Type
|
Fenced Yard |
|
Land Amenities
|
Place Of Worship, Schools, Public Transit, Park |
|
Sewer
|
Sanitary Sewer |
|
Size Depth
|
88 Ft ,8 In |
|
Size Frontage
|
47 Ft ,7 In |
|
Size Irregular
|
47.61 X 88.72 Ft |
|
Size Total Text
|
47.61 X 88.72 Ft |
Rooms
| Level |
Type |
Length |
Width |
Dimensions |
|
Second Level |
Primary Bedroom |
3.9929 m |
5.9131 m |
3.9929 m x 5.9131 m |
|
Second Level |
Bedroom 2 |
3.6576 m |
3.8405 m |
3.6576 m x 3.8405 m |
|
Second Level |
Bedroom 3 |
3.5357 m |
4.633 m |
3.5357 m x 4.633 m |
|
Second Level |
Bedroom 4 |
2.8651 m |
3.3528 m |
2.8651 m x 3.3528 m |
|
Basement |
Bedroom |
3.1699 m |
3.5052 m |
3.1699 m x 3.5052 m |
|
Basement |
Great Room |
5.395 m |
8.5649 m |
5.395 m x 8.5649 m |
|
Ground Level |
Dining Room |
3.048 m |
3.6576 m |
3.048 m x 3.6576 m |
|
Ground Level |
Living Room |
3.048 m |
3.6576 m |
3.048 m x 3.6576 m |
|
Ground Level |
Kitchen |
2.4384 m |
3.4747 m |
2.4384 m x 3.4747 m |
|
Ground Level |
Family Room |
3.5357 m |
6.7056 m |
3.5357 m x 6.7056 m |
https://www.realtor.ca/real-estate/27629217/1582-winville-road-pickering-duffin-heights-duffin-heights










































