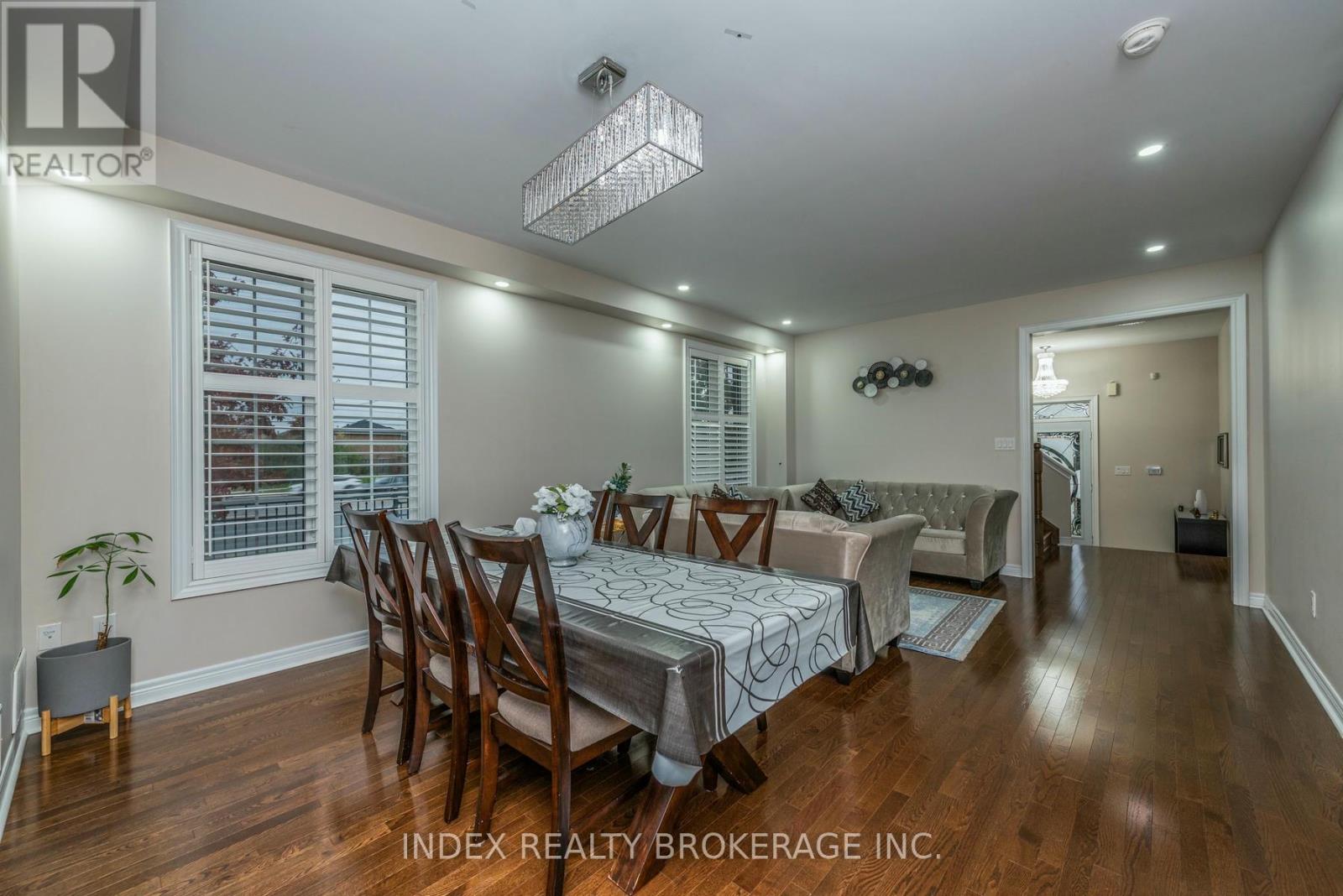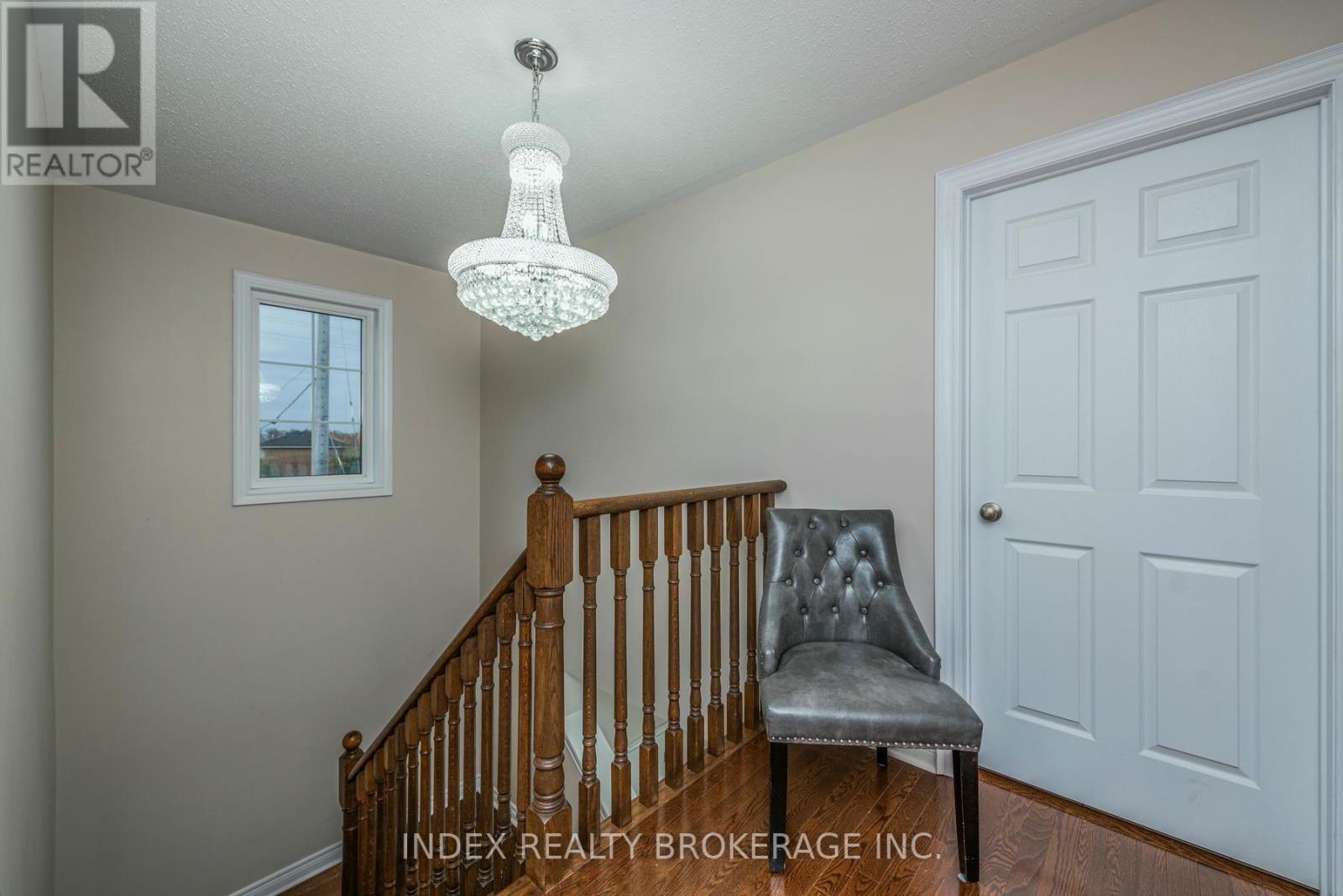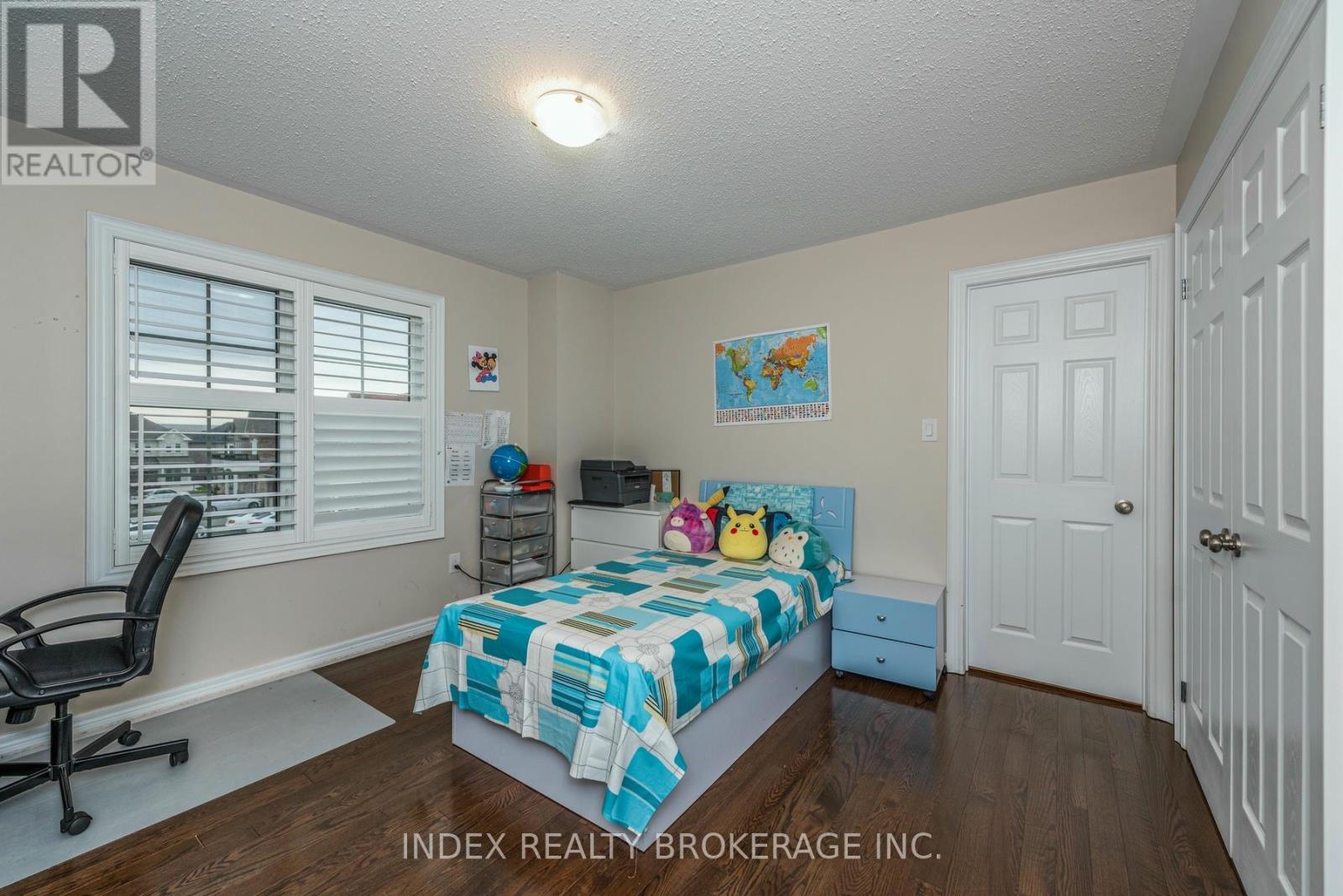6 Bedroom
5 Bathroom
Fireplace
Central Air Conditioning, Ventilation System
Forced Air
$1,749,000
Welcome To 70 Zanetta Crescent, A Beautifully Maintained Home Located In A Sought- After Neighbourhood. This Charming Property Offers A Spacious Layout, Ideal For Families And Entertaining. The Main Level Features A Bright, Open-Concept Living And Dining Area, With Large Windows That Flood The Space With Natural Light. The Modern Kitchen Is Equipped With Stainless Steel Appliances, Ample Cabinetry, And A Breakfast Bar Perfect For Causal Meals. Upstairs, You Will Find Generously Sized Bedrooms, Including A Master Suite With A Walk-In Closet And An Ensuite Bathroom. Conveniently Located Near Schools, Parks, Shopping, And Public Transit. This Home Offers Both Comfort And Convenience. Don't Miss Out On This Fantastic Opportunity. Finished 2 Bedrooms Basement Ready To Rent With Walk Up Separate Entrance. California Shutters Throughout The Home. Two Car Garage with Space To Park Five Additional Cars On Driveway. **** EXTRAS **** S/S Two Refrigerators, S/S Two Stoves, S/S Two Range Hood Fans, S/S Dishwasher, All Windows Curtains And Blinds, Washroom Mirrors, All Elf's. (id:39551)
Property Details
|
MLS® Number
|
W10412958 |
|
Property Type
|
Single Family |
|
Community Name
|
Credit Valley |
|
Amenities Near By
|
Park, Public Transit, Schools |
|
Community Features
|
Community Centre, School Bus |
|
Parking Space Total
|
6 |
|
View Type
|
View |
Building
|
Bathroom Total
|
5 |
|
Bedrooms Above Ground
|
4 |
|
Bedrooms Below Ground
|
2 |
|
Bedrooms Total
|
6 |
|
Appliances
|
Water Heater |
|
Basement Development
|
Finished |
|
Basement Features
|
Separate Entrance |
|
Basement Type
|
N/a (finished) |
|
Construction Style Attachment
|
Detached |
|
Cooling Type
|
Central Air Conditioning, Ventilation System |
|
Exterior Finish
|
Brick |
|
Fireplace Present
|
Yes |
|
Flooring Type
|
Hardwood, Laminate, Ceramic |
|
Foundation Type
|
Brick |
|
Half Bath Total
|
1 |
|
Heating Fuel
|
Natural Gas |
|
Heating Type
|
Forced Air |
|
Stories Total
|
2 |
|
Type
|
House |
|
Utility Water
|
Municipal Water |
Parking
Land
|
Acreage
|
No |
|
Land Amenities
|
Park, Public Transit, Schools |
|
Sewer
|
Sanitary Sewer |
|
Size Depth
|
89 Ft ,3 In |
|
Size Frontage
|
50 Ft |
|
Size Irregular
|
50.04 X 89.26 Ft |
|
Size Total Text
|
50.04 X 89.26 Ft |
Rooms
| Level |
Type |
Length |
Width |
Dimensions |
|
Second Level |
Primary Bedroom |
4.7 m |
4.89 m |
4.7 m x 4.89 m |
|
Second Level |
Bedroom 2 |
3.91 m |
3.91 m |
3.91 m x 3.91 m |
|
Second Level |
Bedroom 3 |
3.91 m |
3.67 m |
3.91 m x 3.67 m |
|
Second Level |
Bedroom 4 |
3.86 m |
3.67 m |
3.86 m x 3.67 m |
|
Basement |
Bedroom 2 |
3.67 m |
3.05 m |
3.67 m x 3.05 m |
|
Basement |
Kitchen |
3.05 m |
3.35 m |
3.05 m x 3.35 m |
|
Basement |
Living Room |
3.79 m |
3.55 m |
3.79 m x 3.55 m |
|
Basement |
Bedroom |
4.82 m |
3.05 m |
4.82 m x 3.05 m |
|
Main Level |
Living Room |
4.16 m |
3.29 m |
4.16 m x 3.29 m |
|
Main Level |
Dining Room |
4.15 m |
3.27 m |
4.15 m x 3.27 m |
|
Main Level |
Family Room |
4.1 m |
6.55 m |
4.1 m x 6.55 m |
|
Main Level |
Kitchen |
5.77 m |
4.28 m |
5.77 m x 4.28 m |
https://www.realtor.ca/real-estate/27628936/70-zanetta-crescent-brampton-credit-valley-credit-valley










































