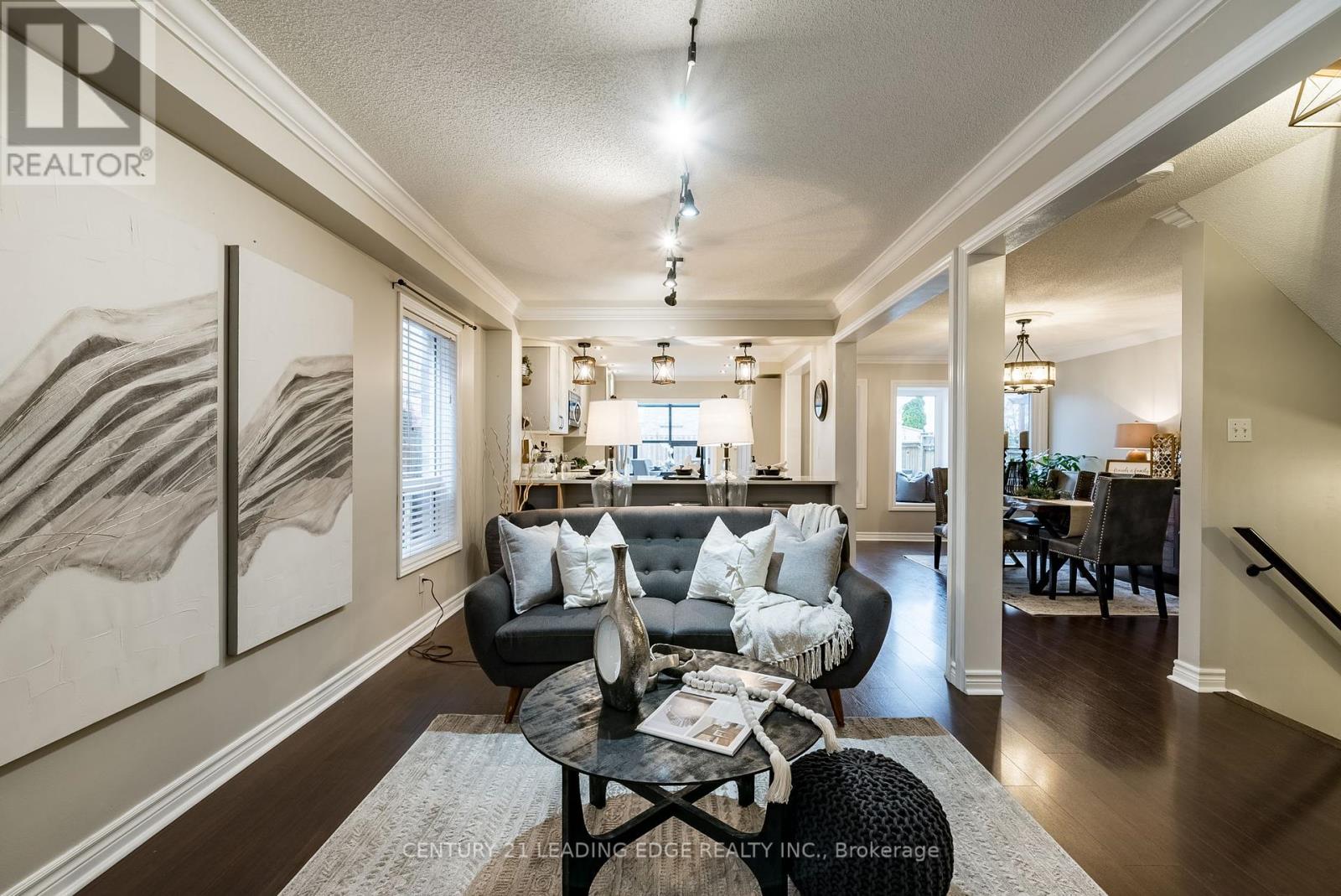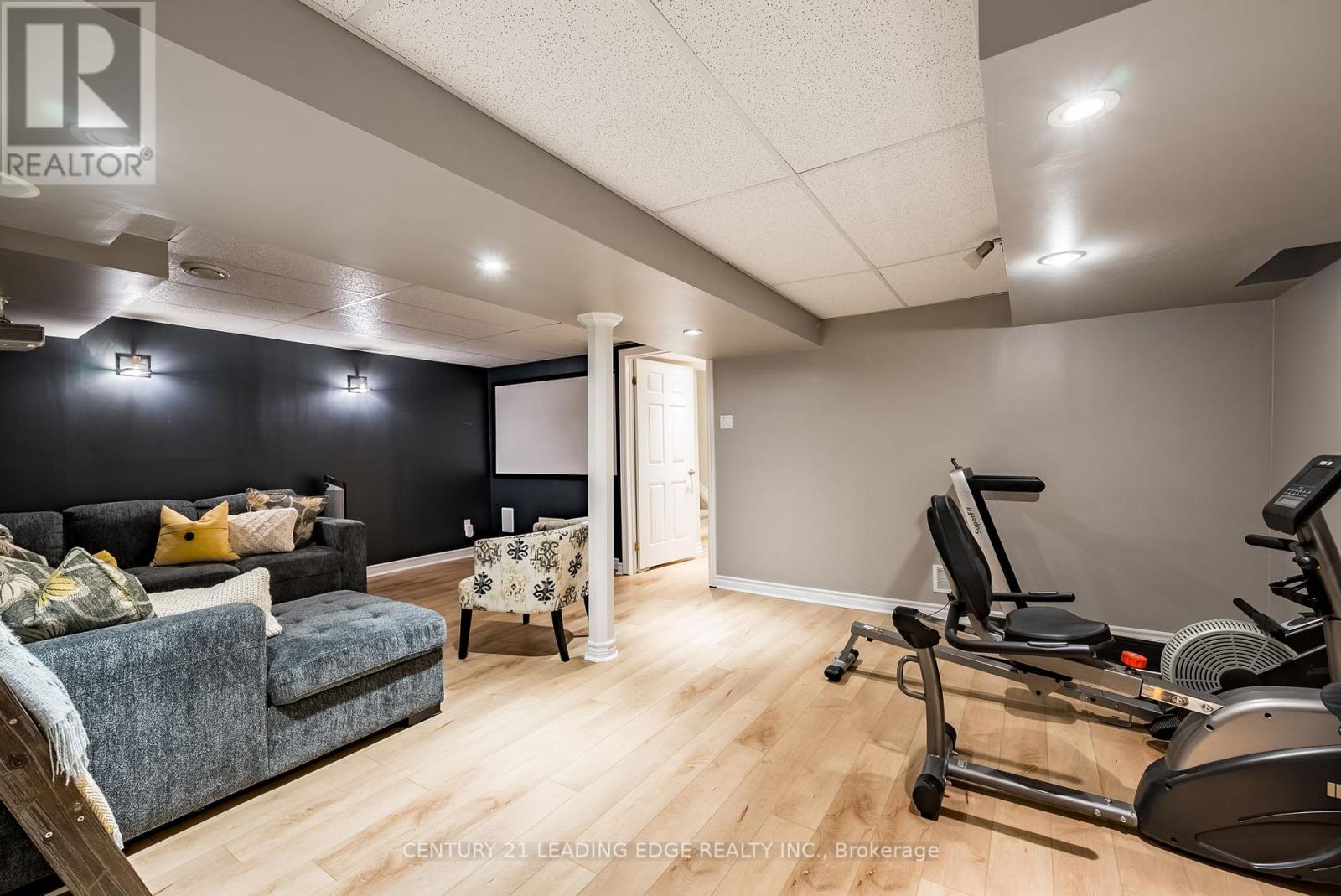4 Bedroom
4 Bathroom
Fireplace
Central Air Conditioning
Forced Air
$929,888
This charming and meticulously maintained all-brick home is located just minutes from the scenic waterfront, offering the perfect blend of comfort and convenience. The open concept layout features a bright and spacious living and dining room with laminate floors, pot lights, and crown moulding throughout, creating a welcoming atmosphere for family gatherings and entertaining. The modern kitchen is a chefs dream, equipped with sleek appliances and a 4- season sunroom with heated floors, perfect for enjoying year-round views and easy access to the backyard. The master suite is a true retreat, complete with a spa-like ensuite and a walk in closet. Additional highlights include garage access, a convenient laundry room, and a finished basement with a 3-piece bath, ideal for in laws, guests or extra living space. Whether you're relaxing in the sunroom, retreating to the master suite, or enjoying the close proximity to the waterfront, this home offers everything you need for comfortable living in a prime location. **** EXTRAS **** Newer deck, roof 2013, AC 2024, furnace 2023. (id:39551)
Property Details
|
MLS® Number
|
E10411979 |
|
Property Type
|
Single Family |
|
Community Name
|
South East |
|
Features
|
Carpet Free |
|
Parking Space Total
|
5 |
Building
|
Bathroom Total
|
4 |
|
Bedrooms Above Ground
|
4 |
|
Bedrooms Total
|
4 |
|
Amenities
|
Fireplace(s) |
|
Appliances
|
Water Heater |
|
Basement Development
|
Finished |
|
Basement Type
|
N/a (finished) |
|
Construction Style Attachment
|
Detached |
|
Cooling Type
|
Central Air Conditioning |
|
Exterior Finish
|
Brick |
|
Fireplace Present
|
Yes |
|
Flooring Type
|
Laminate |
|
Half Bath Total
|
1 |
|
Heating Fuel
|
Natural Gas |
|
Heating Type
|
Forced Air |
|
Stories Total
|
2 |
|
Type
|
House |
|
Utility Water
|
Municipal Water |
Parking
Land
|
Acreage
|
No |
|
Sewer
|
Sanitary Sewer |
|
Size Depth
|
124 Ft ,8 In |
|
Size Frontage
|
30 Ft ,2 In |
|
Size Irregular
|
30.18 X 124.67 Ft |
|
Size Total Text
|
30.18 X 124.67 Ft |
Rooms
| Level |
Type |
Length |
Width |
Dimensions |
|
Second Level |
Primary Bedroom |
4.76 m |
3.53 m |
4.76 m x 3.53 m |
|
Second Level |
Bedroom 2 |
4.46 m |
3.1 m |
4.46 m x 3.1 m |
|
Second Level |
Bedroom 3 |
3.2 m |
2.94 m |
3.2 m x 2.94 m |
|
Second Level |
Bedroom 4 |
3.21 m |
2.94 m |
3.21 m x 2.94 m |
|
Basement |
Recreational, Games Room |
6.45 m |
4.65 m |
6.45 m x 4.65 m |
|
Main Level |
Living Room |
6.06 m |
3.04 m |
6.06 m x 3.04 m |
|
Main Level |
Dining Room |
3.46 m |
3.38 m |
3.46 m x 3.38 m |
|
Main Level |
Kitchen |
4.62 m |
3.05 m |
4.62 m x 3.05 m |
|
Main Level |
Sunroom |
|
|
Measurements not available |
https://www.realtor.ca/real-estate/27626928/8-hulley-crescent-ajax-south-east-south-east











































