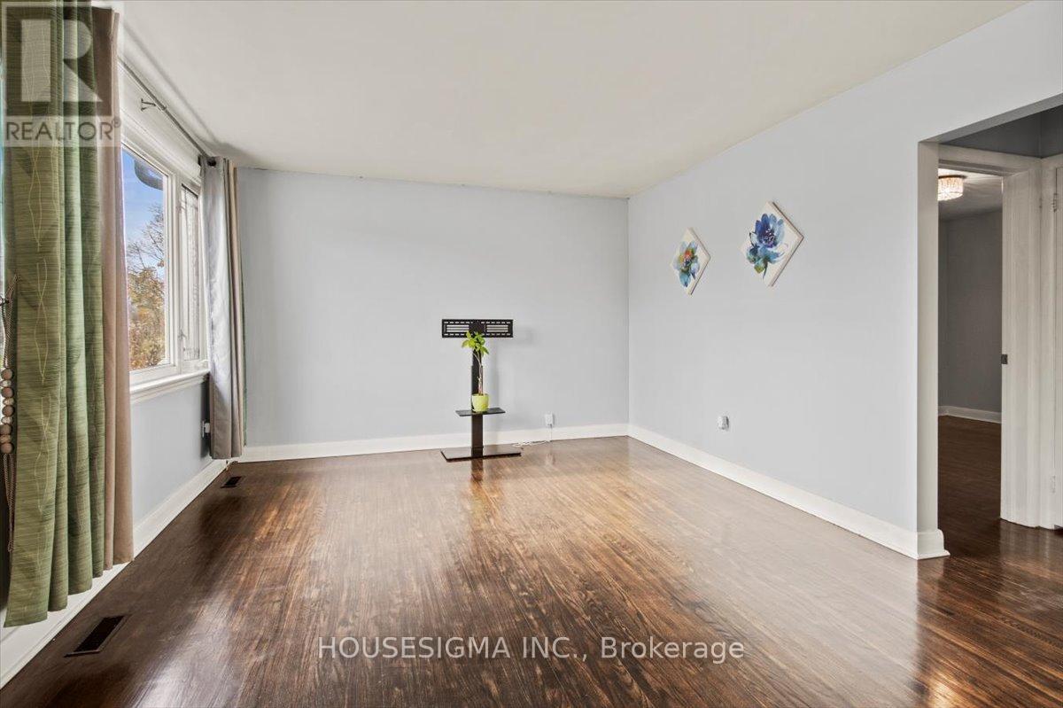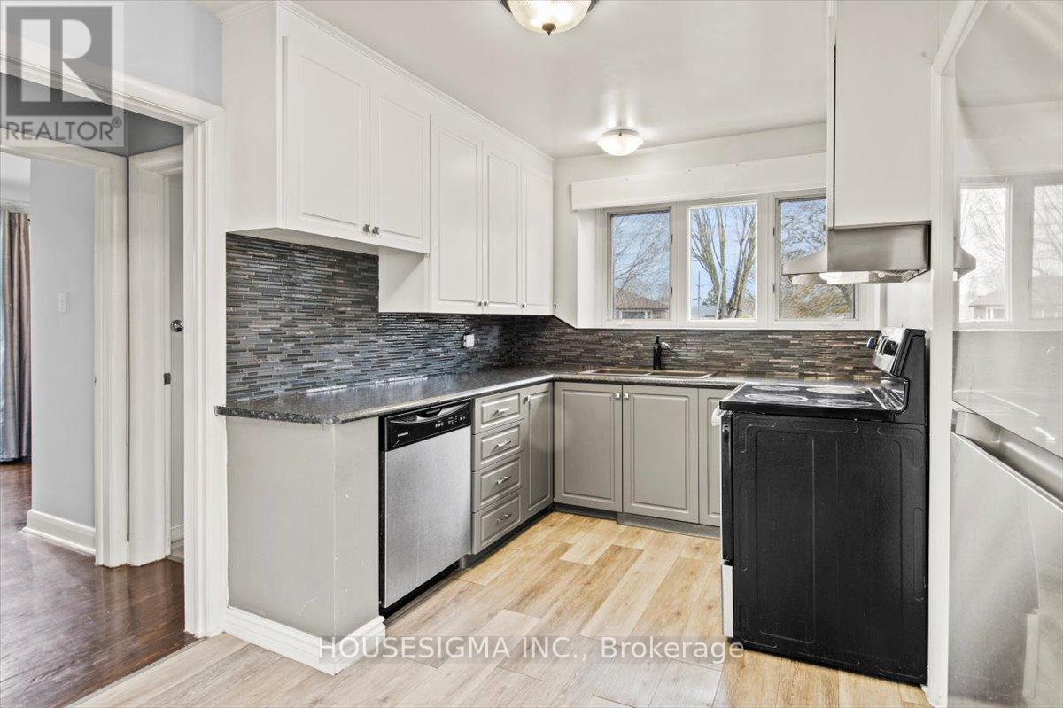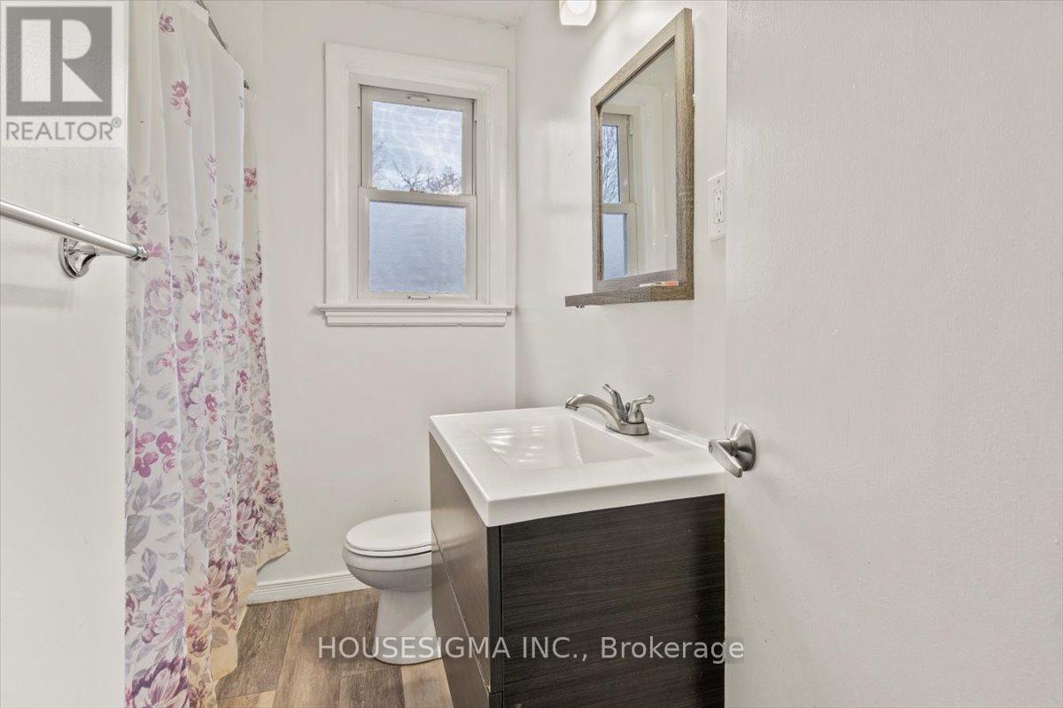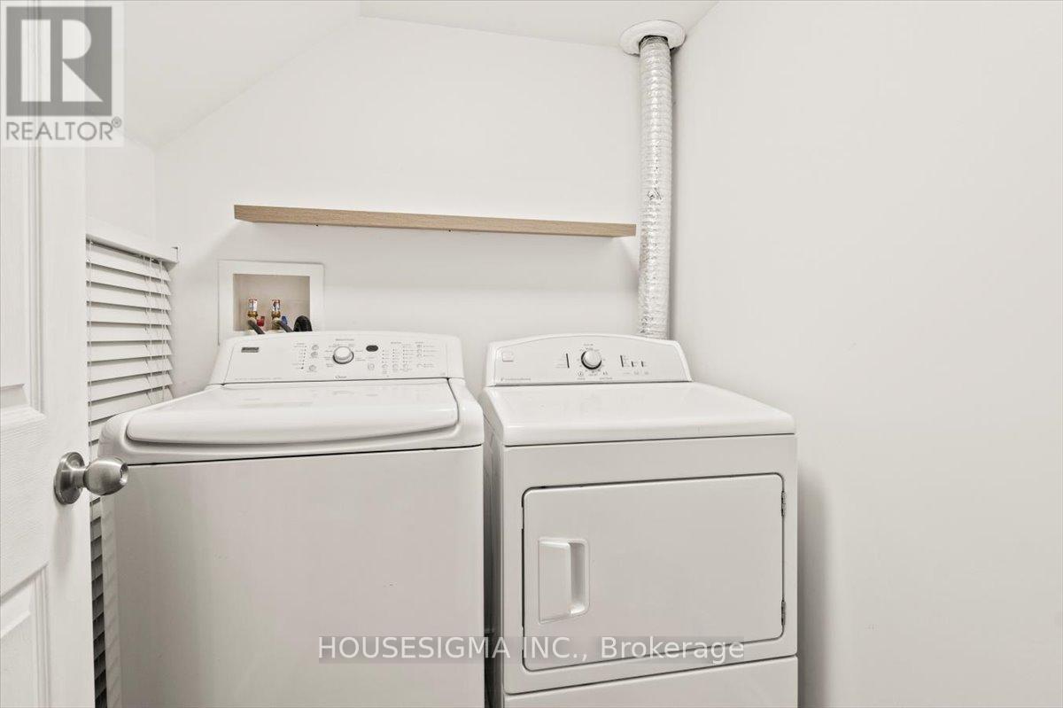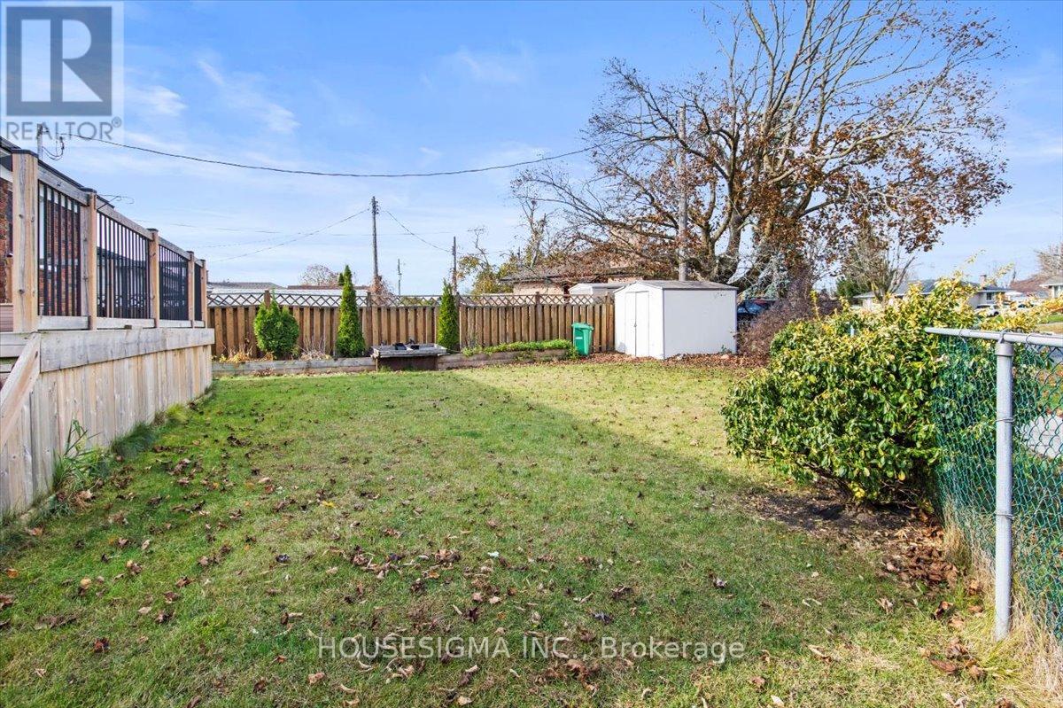4 Bedroom
2 Bathroom
Bungalow
Forced Air
$499,000
Discover this charming bungalow, set on a spacious corner lot with a new roof completed in 2022. The main floor boasts three comfortable bedrooms, a bright kitchen, a full washroom, and a large, sunlit living room perfect for everyday living and entertaining. The fully finished basement, with a separate entrance, includes an additional bedroom, living area, full washroom, and a second kitchen, offering excellent potential as an in-law suite or extended family accommodation. Step outside to a generous backyard, perfect for outdoor activities and relaxation, complete with a deck that's perfect for entertaining or enjoying quiet evenings. This home is conveniently located close to all amenities, including Costco, the Otonabee River, and quick access to the highway. With so much to offer, this property is an incredible opportunity. Don't miss your chance to call it home! (id:39551)
Property Details
|
MLS® Number
|
X10411917 |
|
Property Type
|
Single Family |
|
Community Name
|
Otonabee |
|
Features
|
Irregular Lot Size, In-law Suite |
|
Parking Space Total
|
3 |
Building
|
Bathroom Total
|
2 |
|
Bedrooms Above Ground
|
3 |
|
Bedrooms Below Ground
|
1 |
|
Bedrooms Total
|
4 |
|
Appliances
|
Dishwasher, Dryer, Refrigerator, Stove, Washer |
|
Architectural Style
|
Bungalow |
|
Basement Features
|
Apartment In Basement, Separate Entrance |
|
Basement Type
|
N/a |
|
Construction Style Attachment
|
Detached |
|
Exterior Finish
|
Brick |
|
Fireplace Present
|
No |
|
Foundation Type
|
Poured Concrete |
|
Heating Fuel
|
Natural Gas |
|
Heating Type
|
Forced Air |
|
Stories Total
|
1 |
|
Type
|
House |
|
Utility Water
|
Municipal Water |
Land
|
Acreage
|
No |
|
Sewer
|
Sanitary Sewer |
|
Size Depth
|
100 Ft ,3 In |
|
Size Frontage
|
70 Ft |
|
Size Irregular
|
70.05 X 100.32 Ft |
|
Size Total Text
|
70.05 X 100.32 Ft |
Rooms
| Level |
Type |
Length |
Width |
Dimensions |
|
Basement |
Bedroom |
3.78 m |
3.96 m |
3.78 m x 3.96 m |
|
Basement |
Bathroom |
1.9 m |
2.71 m |
1.9 m x 2.71 m |
|
Basement |
Living Room |
8.1 m |
3.78 m |
8.1 m x 3.78 m |
|
Basement |
Kitchen |
3.17 m |
3.78 m |
3.17 m x 3.78 m |
|
Main Level |
Bedroom |
2.89 m |
4.24 m |
2.89 m x 4.24 m |
|
Main Level |
Bedroom 2 |
2.74 m |
3.14 m |
2.74 m x 3.14 m |
|
Main Level |
Bedroom 3 |
2.28 m |
3.45 m |
2.28 m x 3.45 m |
|
Main Level |
Living Room |
3.65 m |
5.18 m |
3.65 m x 5.18 m |
|
Main Level |
Kitchen |
2.43 m |
3.35 m |
2.43 m x 3.35 m |
|
Main Level |
Bathroom |
1.82 m |
2.38 m |
1.82 m x 2.38 m |
Utilities
|
Cable
|
Available |
|
Sewer
|
Available |
https://www.realtor.ca/real-estate/27626660/664-crawford-place-peterborough-otonabee-otonabee










