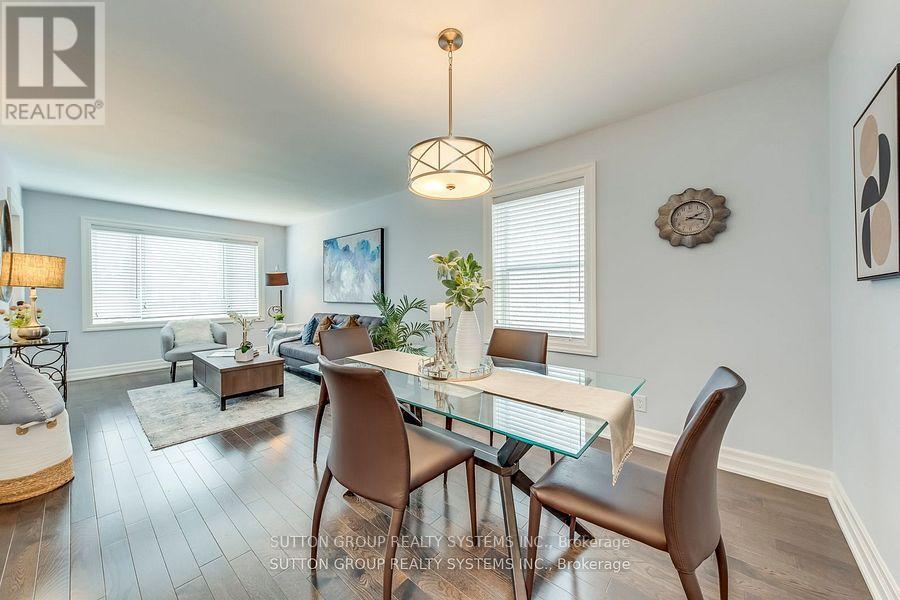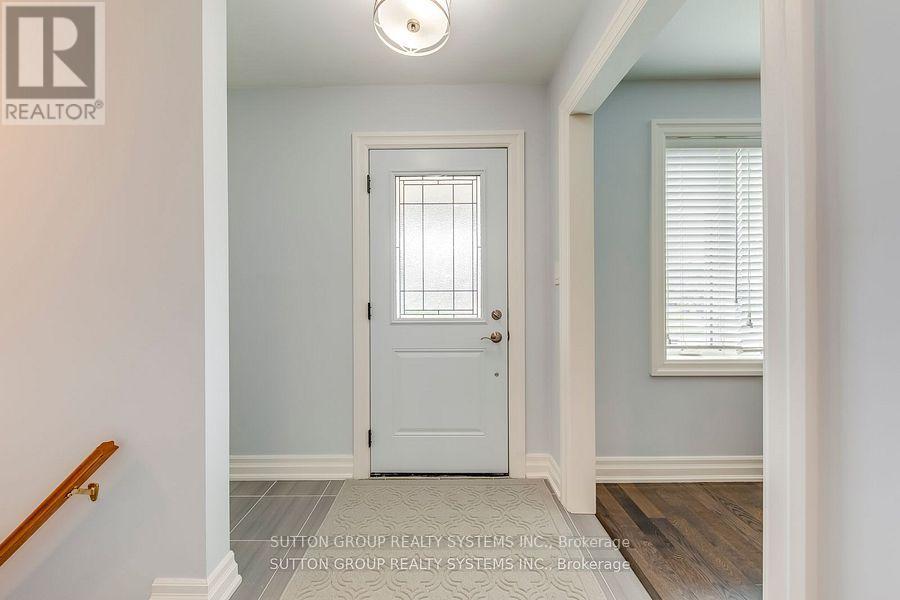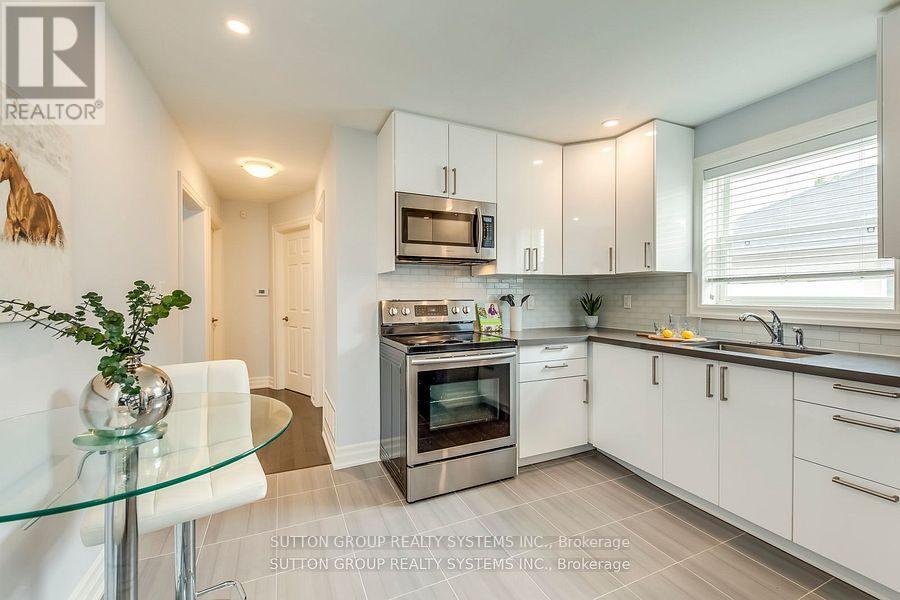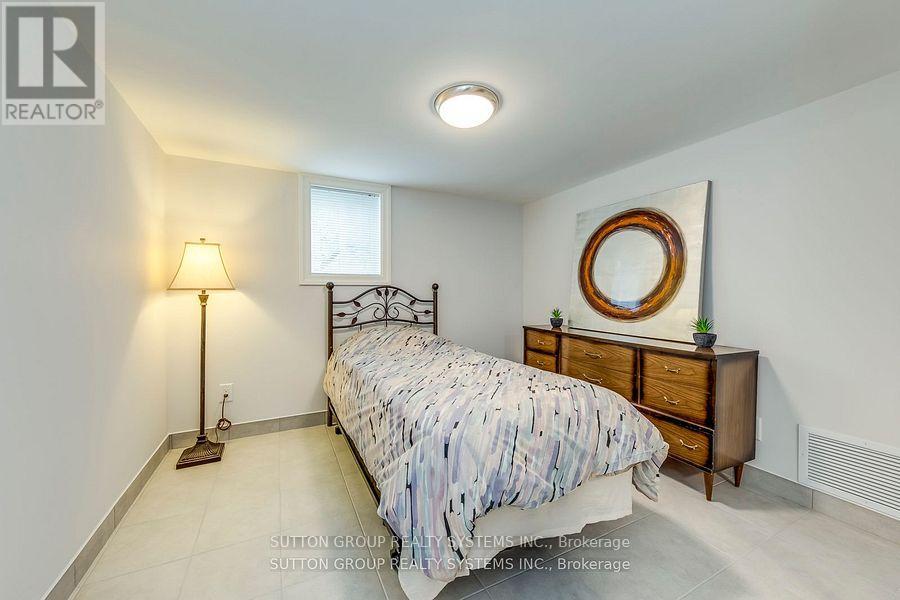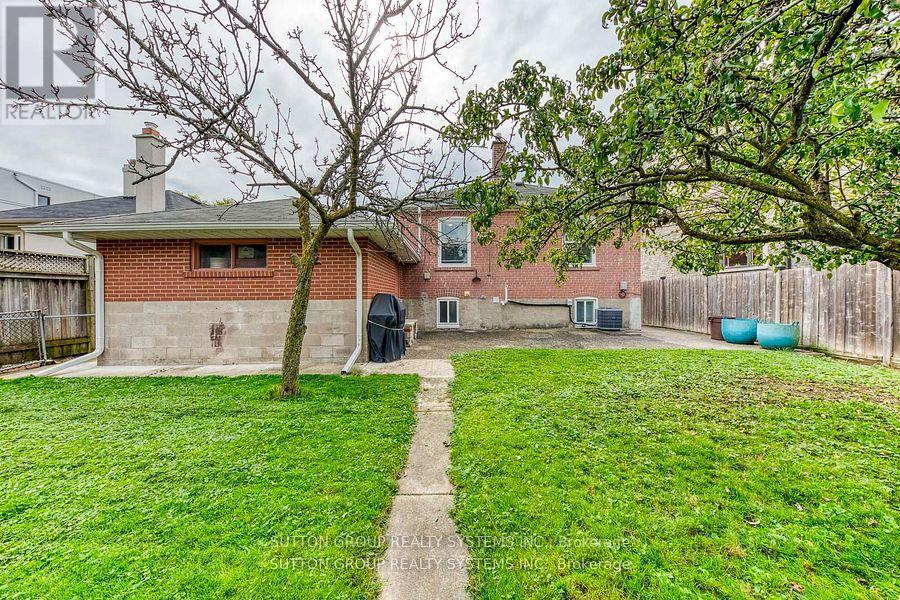3 Bedroom
2 Bathroom
Bungalow
Central Air Conditioning
Forced Air
$1,299,900
Location**Location**Location**Fully Renovated 2+1 Bedrooms, 2 Bath BungalowLocated in high demand Stonegate/Queensway Community. Main Floor Features 2 Bedrooms And One 4 Piece Bath. Upgraded Kitchen with Quartz Countertop. Hardwood Floors Throughout the Main Level. The Finished Basement with a Separate Entrance Features a Bedroom, Bathroom And Wet Bar Allows the Potential For A Great in-law suite. Ideal for First-Time Buyers and Downsizes alike. Prime Location With Proximity To Shopping, Restaurants, Highways, Transit, Parks, Trails, Bus Routes and to Great Top Schools (Norseman JMS, Holy Angels CS, Etobicoke School of the Arts, Etobicoke Collegiate). And A Short Commute to Downtown. **** EXTRAS **** Gas Furnace(2021), Central Air(2021), Main floor Appliances(2019), Windows(2019). Hardwood Floor(2019). (id:39551)
Open House
This property has open houses!
Starts at:
2:00 pm
Ends at:
4:00 pm
Property Details
|
MLS® Number
|
W10411821 |
|
Property Type
|
Single Family |
|
Community Name
|
Stonegate-Queensway |
|
Features
|
Carpet Free |
|
Parking Space Total
|
5 |
Building
|
Bathroom Total
|
2 |
|
Bedrooms Above Ground
|
2 |
|
Bedrooms Below Ground
|
1 |
|
Bedrooms Total
|
3 |
|
Appliances
|
Garage Door Opener Remote(s), Blinds, Dryer, Microwave, Oven, Range, Refrigerator, Washer |
|
Architectural Style
|
Bungalow |
|
Basement Development
|
Finished |
|
Basement Features
|
Separate Entrance |
|
Basement Type
|
N/a (finished) |
|
Construction Style Attachment
|
Detached |
|
Cooling Type
|
Central Air Conditioning |
|
Exterior Finish
|
Brick |
|
Fireplace Present
|
No |
|
Flooring Type
|
Hardwood, Porcelain Tile, Ceramic |
|
Foundation Type
|
Concrete |
|
Heating Fuel
|
Natural Gas |
|
Heating Type
|
Forced Air |
|
Stories Total
|
1 |
|
Type
|
House |
|
Utility Water
|
Municipal Water |
Parking
Land
|
Acreage
|
No |
|
Sewer
|
Sanitary Sewer |
|
Size Depth
|
111 Ft ,6 In |
|
Size Frontage
|
46 Ft |
|
Size Irregular
|
46 X 111.56 Ft |
|
Size Total Text
|
46 X 111.56 Ft |
Rooms
| Level |
Type |
Length |
Width |
Dimensions |
|
Lower Level |
Bedroom 3 |
3.1 m |
2.82 m |
3.1 m x 2.82 m |
|
Lower Level |
Recreational, Games Room |
6.6 m |
3.1 m |
6.6 m x 3.1 m |
|
Lower Level |
Other |
3.02 m |
2.95 m |
3.02 m x 2.95 m |
|
Lower Level |
Laundry Room |
2.05 m |
1.78 m |
2.05 m x 1.78 m |
|
Lower Level |
Bathroom |
3.05 m |
1.8 m |
3.05 m x 1.8 m |
|
Main Level |
Living Room |
4.24 m |
3.15 m |
4.24 m x 3.15 m |
|
Main Level |
Dining Room |
3.15 m |
2.74 m |
3.15 m x 2.74 m |
|
Main Level |
Kitchen |
3.43 m |
3.38 m |
3.43 m x 3.38 m |
|
Main Level |
Primary Bedroom |
3.23 m |
3.12 m |
3.23 m x 3.12 m |
|
Main Level |
Bedroom 2 |
3.18 m |
2.79 m |
3.18 m x 2.79 m |
https://www.realtor.ca/real-estate/27626288/76-athol-avenue-toronto-stonegate-queensway-stonegate-queensway






