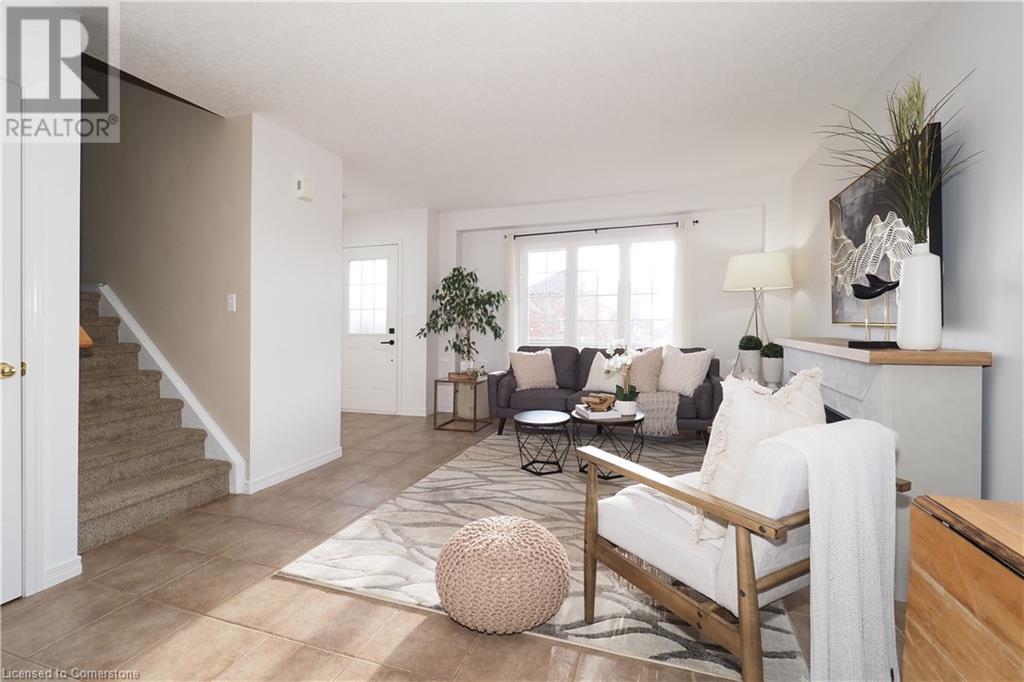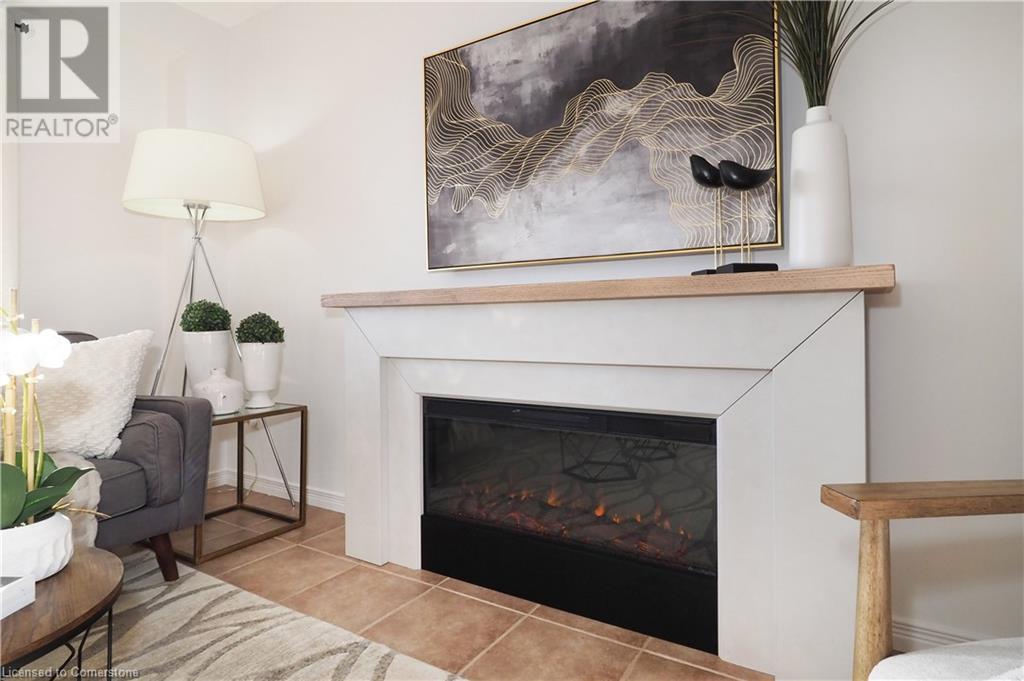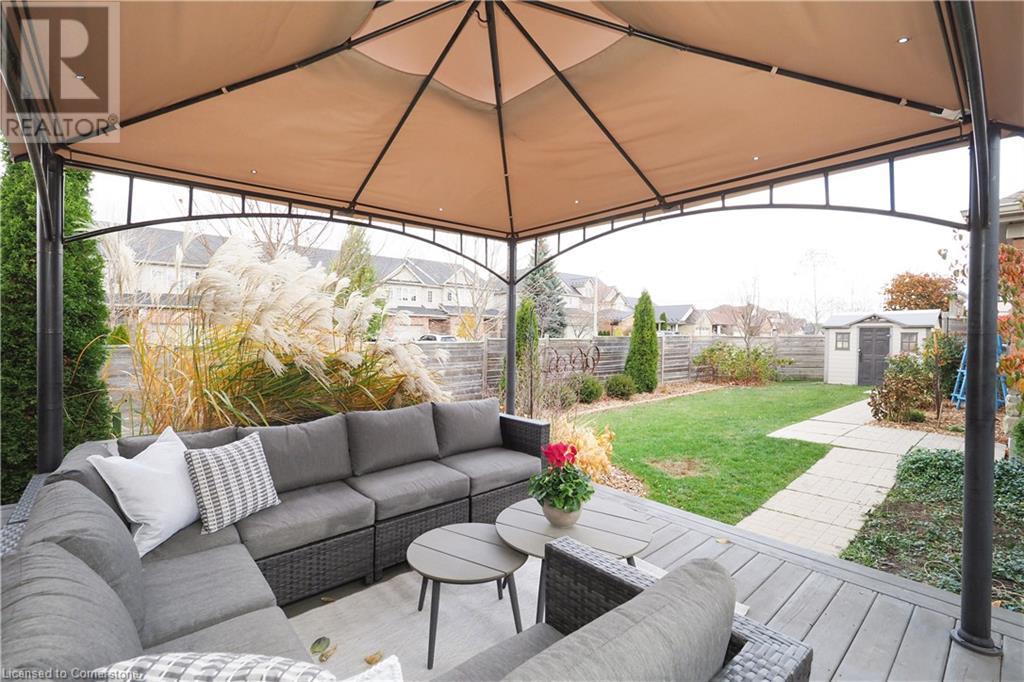3 Bedroom
3 Bathroom
1466 sqft
2 Level
Central Air Conditioning
Forced Air
Landscaped
$731,900
This outstanding end unit 3-bedroom, 3-bathroom townhome offers the perfect balance of style, convenience, and comfort! This home is flooded with natural light, creating a warm and welcoming atmosphere that will make you feel at home the moment you step inside. The living room features a lovely electric fireplace and is open to the dining room and well-appointed kitchen that features sleek quartz countertops, stainless appliances and a pantry! The space is a dream for cooking enthusiasts and those who love to entertain. It offers plenty of counter space, making meal prep a breeze. The upper level includes a lovely primary retreat with 4 piece ensuite and walk-in closet, 2 additional bedrooms, a 4pc main bath and a convenient upper level laundry - no more lugging laundry up and down stairs! The basement is unspoiled, but the 3 pc bath rough in, and large cold cellar provide ample space and opportunities for additional living space! Step outside to a large, beautifully landscaped backyard with a deck—ideal for summer barbecues, relaxing afternoons, or simply enjoying your private, fenced-in space. Additional outside space is featured in the large wrap around porch - the perfect spot to enjoy the sunset! The detached garage offers additional storage or space for your vehicle and is located of a quiet back lane making parking a breeze! This home doesn’t just impress inside & out—it also boasts an enviable location. Situated in a friendly neighborhood, you’re just a short walk from parks and trails, perfect for morning jogs or weekend walks. Plus, with easy access to Guelph’s main arteries, commuting and getting around town couldn’t be easier. Whether you’re a first-time buyer or an investor looking for a solid property in a sought-after area, this home has it all. Don’t miss out on this wonderful opportunity. Call your agent today to schedule an appointment and see for yourself why this home is a must-see! (id:39551)
Property Details
|
MLS® Number
|
40674756 |
|
Property Type
|
Single Family |
|
Amenities Near By
|
Park, Place Of Worship, Playground, Public Transit, Schools, Shopping |
|
Community Features
|
School Bus |
|
Equipment Type
|
Water Heater |
|
Features
|
Corner Site, Crushed Stone Driveway, Automatic Garage Door Opener |
|
Parking Space Total
|
2 |
|
Rental Equipment Type
|
Water Heater |
Building
|
Bathroom Total
|
3 |
|
Bedrooms Above Ground
|
3 |
|
Bedrooms Total
|
3 |
|
Appliances
|
Dishwasher, Dryer, Refrigerator, Stove, Water Softener, Washer, Garage Door Opener |
|
Architectural Style
|
2 Level |
|
Basement Development
|
Unfinished |
|
Basement Type
|
Full (unfinished) |
|
Construction Style Attachment
|
Attached |
|
Cooling Type
|
Central Air Conditioning |
|
Exterior Finish
|
Brick Veneer, Stone, Vinyl Siding |
|
Fireplace Present
|
No |
|
Foundation Type
|
Poured Concrete |
|
Half Bath Total
|
1 |
|
Heating Fuel
|
Natural Gas |
|
Heating Type
|
Forced Air |
|
Stories Total
|
2 |
|
Size Interior
|
1466 Sqft |
|
Type
|
Row / Townhouse |
|
Utility Water
|
Municipal Water |
Parking
Land
|
Acreage
|
No |
|
Land Amenities
|
Park, Place Of Worship, Playground, Public Transit, Schools, Shopping |
|
Landscape Features
|
Landscaped |
|
Sewer
|
Municipal Sewage System |
|
Size Depth
|
127 Ft |
|
Size Frontage
|
29 Ft |
|
Size Total Text
|
Under 1/2 Acre |
|
Zoning Description
|
R3b-9 |
Rooms
| Level |
Type |
Length |
Width |
Dimensions |
|
Second Level |
4pc Bathroom |
|
|
Measurements not available |
|
Second Level |
Bedroom |
|
|
10'0'' x 11'0'' |
|
Second Level |
Bedroom |
|
|
10'3'' x 11'8'' |
|
Second Level |
Full Bathroom |
|
|
Measurements not available |
|
Second Level |
Primary Bedroom |
|
|
12'2'' x 13'0'' |
|
Main Level |
2pc Bathroom |
|
|
Measurements not available |
|
Main Level |
Kitchen |
|
|
10'9'' x 16'2'' |
|
Main Level |
Dining Room |
|
|
8'11'' x 12'11'' |
|
Main Level |
Living Room |
|
|
12'1'' x 19'10'' |
https://www.realtor.ca/real-estate/27625984/583-victoria-road-n-guelph
















































