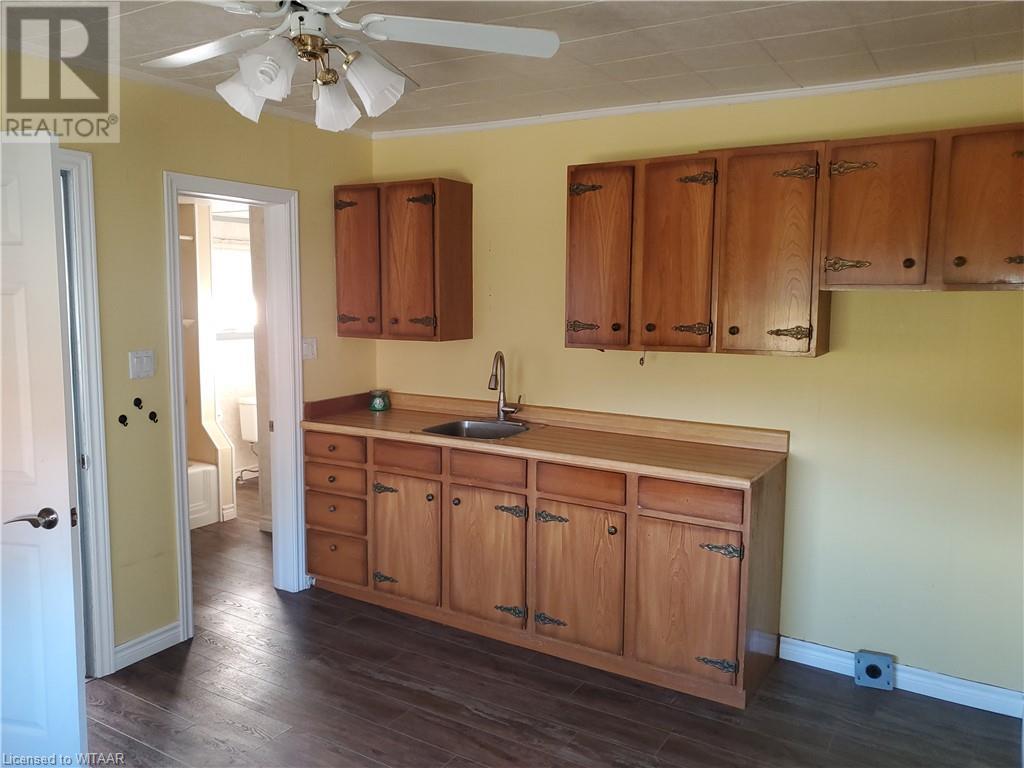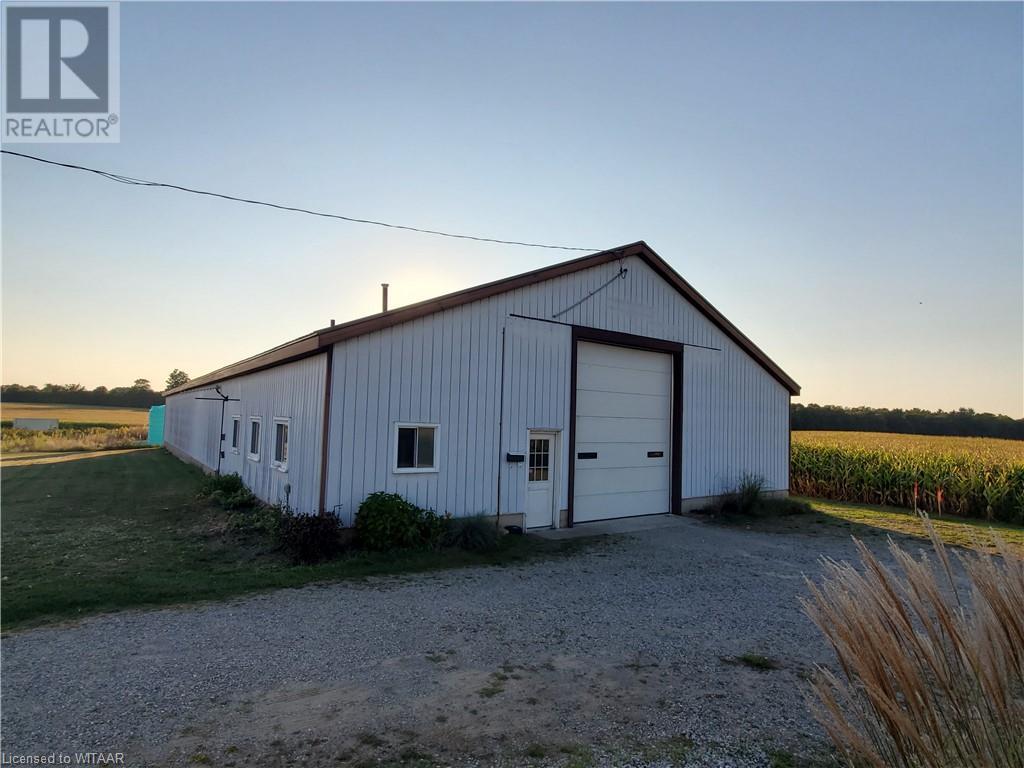3 Bedroom
1 Bathroom
1100 sqft
Central Air Conditioning
Forced Air
$869,000
Recently severed 3 bedroom, one bath home on 1 acre +/- lot with double detached garage and 48' x 120' barn. Barn has heated office with 3 piece washroom. (id:39551)
Property Details
|
MLS® Number
|
40649942 |
|
Property Type
|
Single Family |
|
Community Features
|
Quiet Area |
|
Features
|
Crushed Stone Driveway, Country Residential |
|
Parking Space Total
|
5 |
|
Structure
|
Barn |
|
View Type
|
View (panoramic) |
Building
|
Bathroom Total
|
1 |
|
Bedrooms Above Ground
|
3 |
|
Bedrooms Total
|
3 |
|
Basement Development
|
Unfinished |
|
Basement Type
|
Full (unfinished) |
|
Constructed Date
|
1900 |
|
Construction Style Attachment
|
Detached |
|
Cooling Type
|
Central Air Conditioning |
|
Exterior Finish
|
Aluminum Siding |
|
Fire Protection
|
Smoke Detectors |
|
Fireplace Present
|
No |
|
Foundation Type
|
Poured Concrete |
|
Heating Fuel
|
Natural Gas |
|
Heating Type
|
Forced Air |
|
Stories Total
|
2 |
|
Size Interior
|
1100 Sqft |
|
Type
|
House |
|
Utility Water
|
Sand Point |
Parking
|
Detached Garage
|
|
|
Visitor Parking
|
|
Land
|
Access Type
|
Road Access, Highway Access |
|
Acreage
|
No |
|
Sewer
|
Septic System |
|
Size Frontage
|
115 Ft |
|
Size Total Text
|
1/2 - 1.99 Acres |
|
Zoning Description
|
A |
Rooms
| Level |
Type |
Length |
Width |
Dimensions |
|
Second Level |
Office |
|
|
6'0'' x 6'11'' |
|
Second Level |
Bedroom |
|
|
10'8'' x 11'1'' |
|
Second Level |
Bedroom |
|
|
8'11'' x 13'6'' |
|
Basement |
Laundry Room |
|
|
12'6'' x 13'1'' |
|
Main Level |
4pc Bathroom |
|
|
6'0'' x 4'1'' |
|
Main Level |
Foyer |
|
|
8'3'' x 8'2'' |
|
Main Level |
Primary Bedroom |
|
|
13'5'' x 8'2'' |
|
Main Level |
Living Room |
|
|
12'2'' x 13'11'' |
|
Main Level |
Living Room/dining Room |
|
|
10'9'' x 13'8'' |
Utilities
|
Electricity
|
Available |
|
Natural Gas
|
Available |
|
Telephone
|
Available |
https://www.realtor.ca/real-estate/27450058/795-bell-mill-side-road-norfolk-county
























