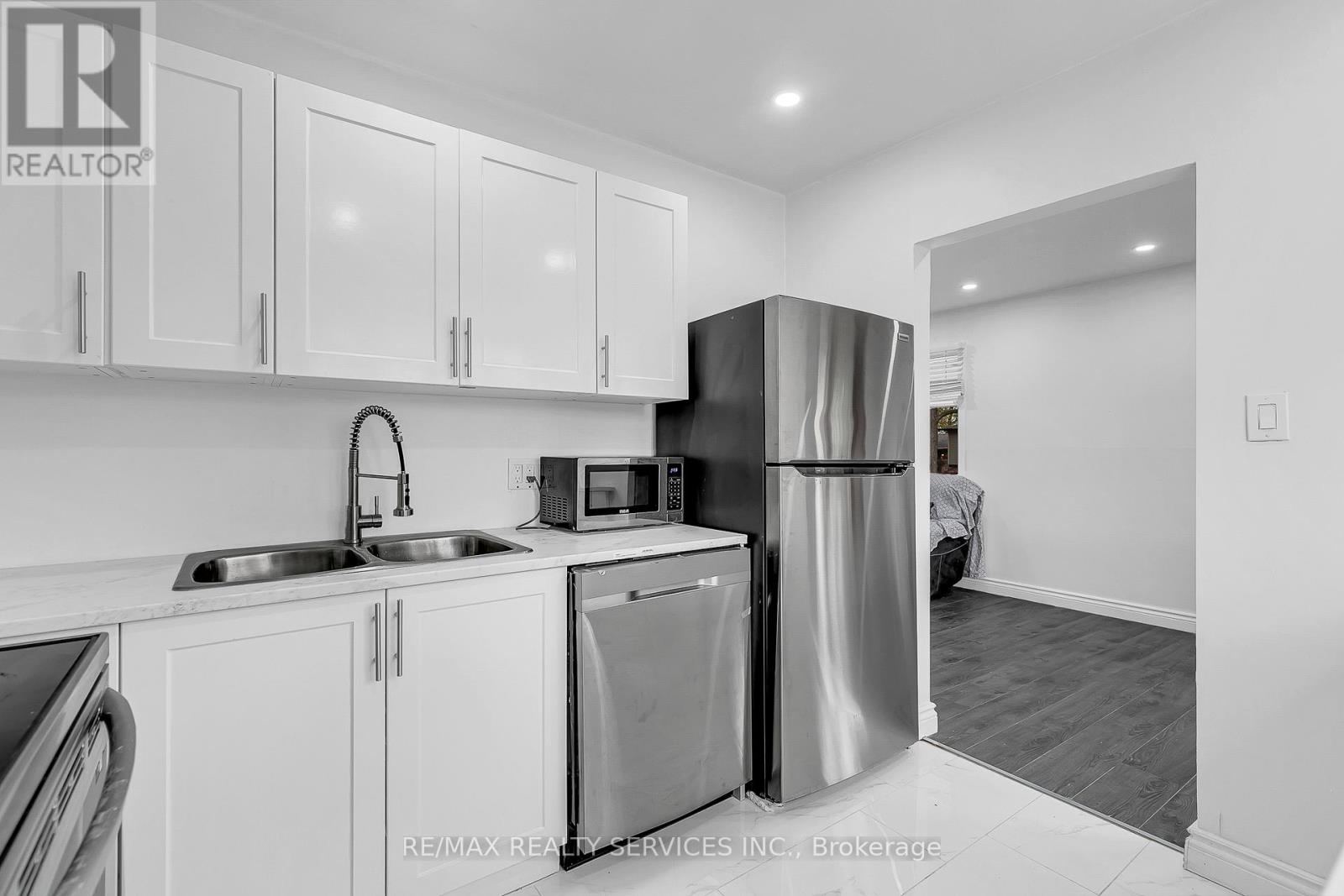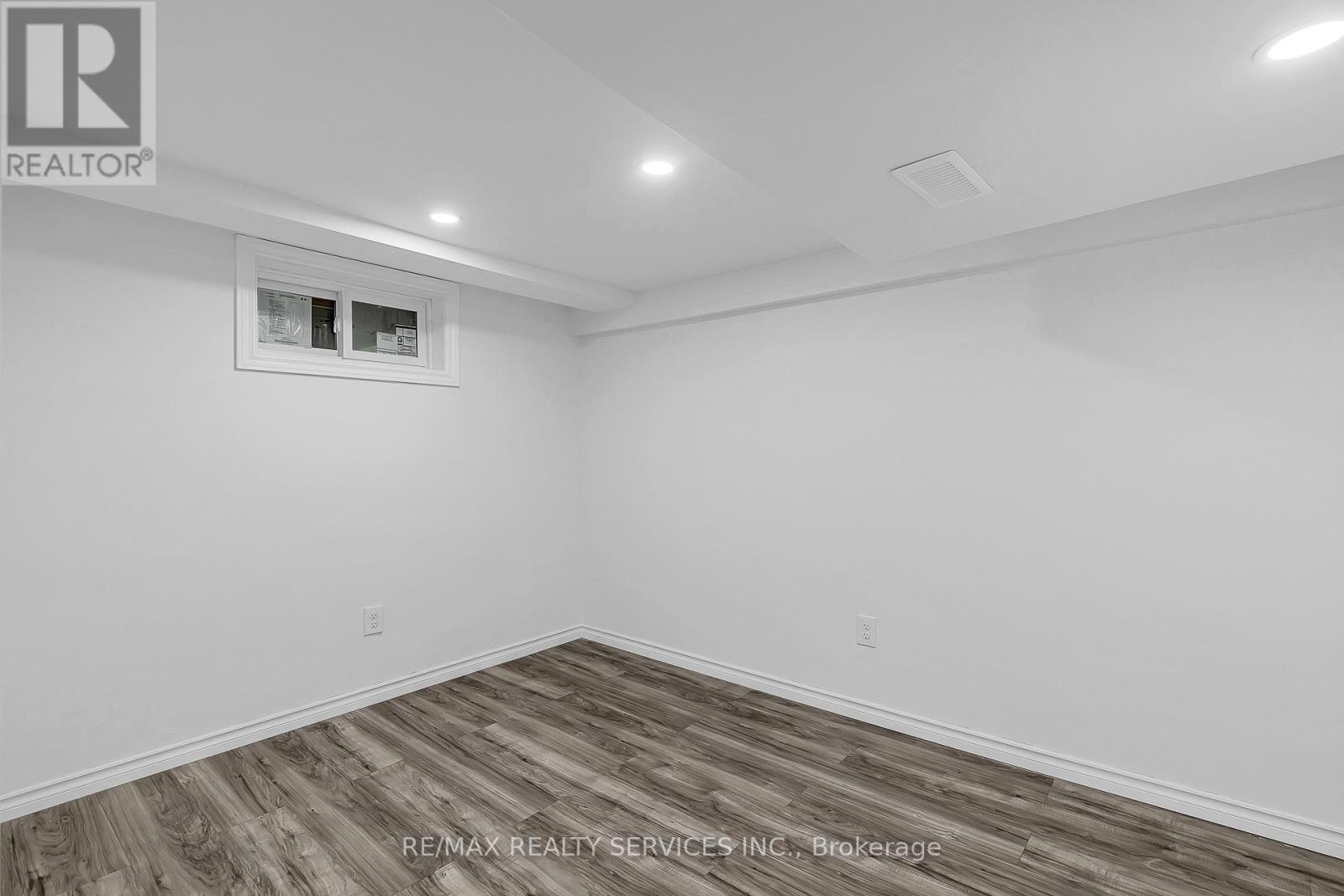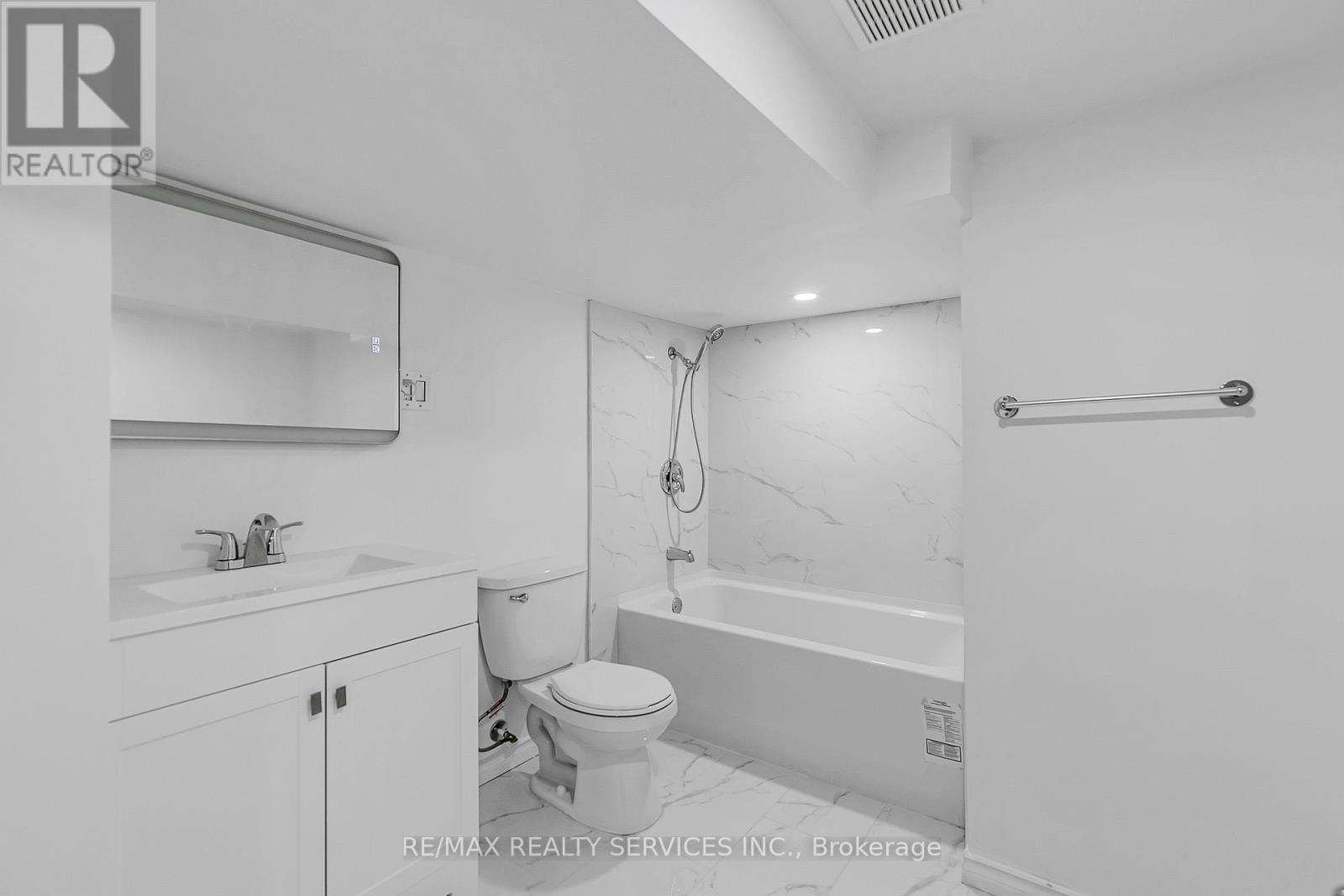991 Parkview Avenue Windsor, Ontario N8S 2X5
5 Bedroom
2 Bathroom
Bungalow
Central Air Conditioning
Forced Air
$599,900
Tremendous Riverside location, backing on to green space! Steps to baseball diamonds, the exciting new Farrow Riverside Miracle Park, groceries, bus route, shopping and so much more! This 3+2 bedroom ranch has a large covered sitting porch with updated main floor bathroom with new basement finishing! Mostly all vinyl windows. New flooring throughout, freshly painted, new kitchen in the main floor along with new appliances. Separate entrance two bedroom basement apartment for rental potential. Very large back yard potential for laneway and/or garden suite. (id:39551)
Property Details
| MLS® Number | X10413800 |
| Property Type | Single Family |
| Features | Irregular Lot Size |
| Parking Space Total | 2 |
Building
| Bathroom Total | 2 |
| Bedrooms Above Ground | 3 |
| Bedrooms Below Ground | 2 |
| Bedrooms Total | 5 |
| Appliances | Dryer, Refrigerator, Stove, Washer |
| Architectural Style | Bungalow |
| Basement Features | Apartment In Basement, Separate Entrance |
| Basement Type | N/a |
| Construction Style Attachment | Detached |
| Cooling Type | Central Air Conditioning |
| Exterior Finish | Brick |
| Fireplace Present | No |
| Flooring Type | Vinyl, Tile |
| Foundation Type | Concrete |
| Heating Fuel | Natural Gas |
| Heating Type | Forced Air |
| Stories Total | 1 |
| Type | House |
| Utility Water | Municipal Water |
Land
| Acreage | No |
| Sewer | Sanitary Sewer |
| Size Depth | 135 Ft ,1 In |
| Size Frontage | 129 Ft ,4 In |
| Size Irregular | 129.37 X 135.1 Ft ; 129.37 Ft X 28.78 Ft X 135.10 Ft X 67.51 |
| Size Total Text | 129.37 X 135.1 Ft ; 129.37 Ft X 28.78 Ft X 135.10 Ft X 67.51 |
| Zoning Description | Irreg Ft |
Rooms
| Level | Type | Length | Width | Dimensions |
|---|---|---|---|---|
| Basement | Bedroom 2 | Measurements not available | ||
| Basement | Laundry Room | Measurements not available | ||
| Basement | Living Room | Measurements not available | ||
| Basement | Dining Room | Measurements not available | ||
| Basement | Kitchen | Measurements not available | ||
| Basement | Primary Bedroom | Measurements not available | ||
| Main Level | Living Room | Measurements not available | ||
| Main Level | Dining Room | Measurements not available | ||
| Main Level | Kitchen | Measurements not available | ||
| Main Level | Primary Bedroom | Measurements not available | ||
| Main Level | Bedroom 2 | Measurements not available | ||
| Main Level | Bedroom 3 | Measurements not available |
https://www.realtor.ca/real-estate/27630888/991-parkview-avenue-windsor
Interested?
Contact us for more information





























