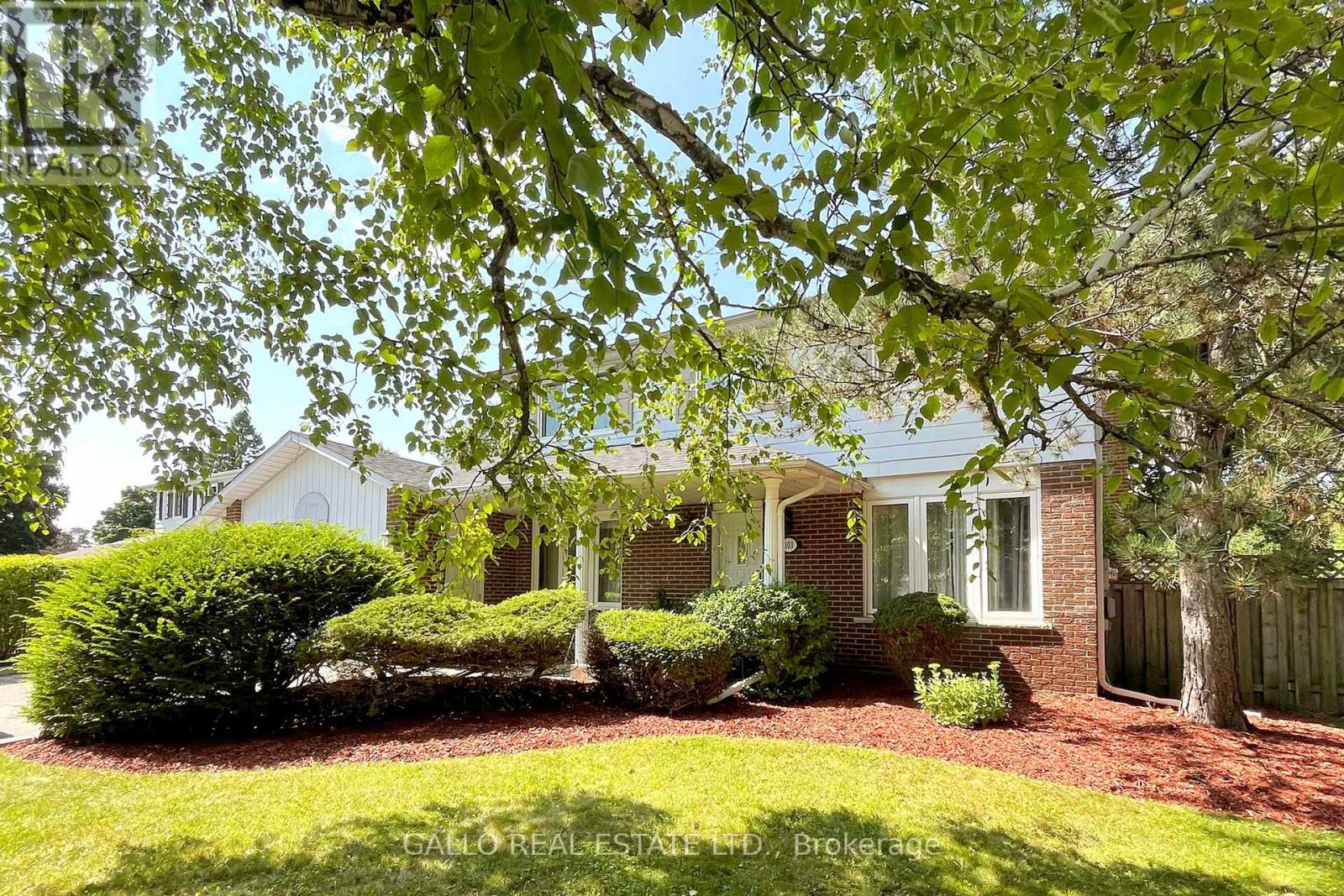4 Bedroom
3 Bathroom
Fireplace
Inground Pool
Central Air Conditioning
Forced Air
$1,288,000
This Beautiful Renovated 4Br Family Home is on a private mature lot in a Court location with an inground gunnite salt water pool & hot Tub! An Entertainer's Paradise! The custom kitchen has quartz counter, undermount sink, subway tile backsplash, beverage bar, pot lights & slate floors with full view of entire pool & yard! Spacious Living Room & Formal Dining Room on main floor. Hardwood floors on main and second floor (under broadloom). Master is large w ensuite and w/in closet. Basement has a finished recreation room with a custom built fireplace, storage and laundry room. All bathrooms have been professionally renovated. New garage door and extra wide driveway to accommodate 6 cars. Mechanicals for home and pool equipment have been updated-See extensive list of updates attached. Don't miss! **** EXTRAS **** Windows (2009), shingles and furnace (2017), kitchen (2021), pool heater and pump (2017), hot tub (2018)- See Schedule C for List of updates. (id:39551)
Property Details
|
MLS® Number
|
N10415606 |
|
Property Type
|
Single Family |
|
Community Name
|
Stouffville |
|
Amenities Near By
|
Park, Public Transit, Schools |
|
Community Features
|
Community Centre |
|
Features
|
Cul-de-sac |
|
Parking Space Total
|
6 |
|
Pool Type
|
Inground Pool |
Building
|
Bathroom Total
|
3 |
|
Bedrooms Above Ground
|
4 |
|
Bedrooms Total
|
4 |
|
Appliances
|
Water Softener, Water Heater, Dishwasher, Dryer, Garage Door Opener, Microwave, Refrigerator, Stove, Washer, Window Coverings |
|
Basement Development
|
Finished |
|
Basement Type
|
N/a (finished) |
|
Construction Style Attachment
|
Detached |
|
Cooling Type
|
Central Air Conditioning |
|
Exterior Finish
|
Aluminum Siding, Brick |
|
Fireplace Present
|
Yes |
|
Flooring Type
|
Hardwood, Carpeted |
|
Foundation Type
|
Concrete |
|
Half Bath Total
|
2 |
|
Heating Fuel
|
Natural Gas |
|
Heating Type
|
Forced Air |
|
Stories Total
|
2 |
|
Type
|
House |
|
Utility Water
|
Municipal Water |
Parking
Land
|
Acreage
|
No |
|
Fence Type
|
Fenced Yard |
|
Land Amenities
|
Park, Public Transit, Schools |
|
Sewer
|
Sanitary Sewer |
|
Size Depth
|
102 Ft |
|
Size Frontage
|
60 Ft |
|
Size Irregular
|
60.03 X 102.03 Ft |
|
Size Total Text
|
60.03 X 102.03 Ft|under 1/2 Acre |
Rooms
| Level |
Type |
Length |
Width |
Dimensions |
|
Second Level |
Primary Bedroom |
5.85 m |
3.06 m |
5.85 m x 3.06 m |
|
Second Level |
Bedroom 2 |
3.32 m |
2.78 m |
3.32 m x 2.78 m |
|
Second Level |
Bedroom 3 |
3.58 m |
2.44 m |
3.58 m x 2.44 m |
|
Second Level |
Bedroom 4 |
3.28 m |
3.56 m |
3.28 m x 3.56 m |
|
Basement |
Recreational, Games Room |
4.88 m |
7.6 m |
4.88 m x 7.6 m |
|
Main Level |
Living Room |
3.64 m |
4.55 m |
3.64 m x 4.55 m |
|
Main Level |
Dining Room |
4.4 m |
3.06 m |
4.4 m x 3.06 m |
|
Main Level |
Eating Area |
3 m |
2.72 m |
3 m x 2.72 m |
|
Main Level |
Kitchen |
4.55 m |
3 m |
4.55 m x 3 m |
https://www.realtor.ca/real-estate/27634159/103-vanzant-court-whitchurch-stouffville-stouffville-stouffville











