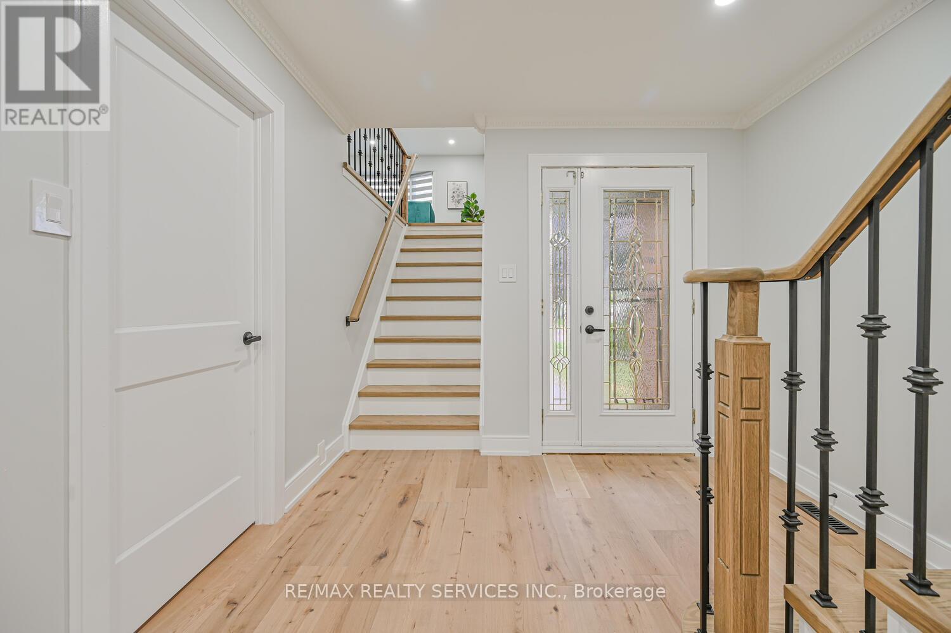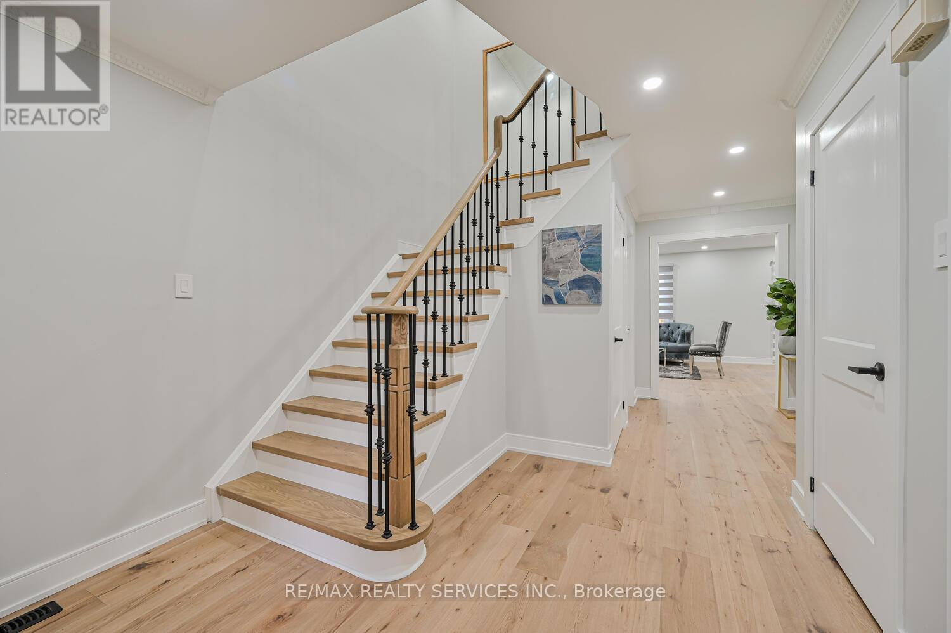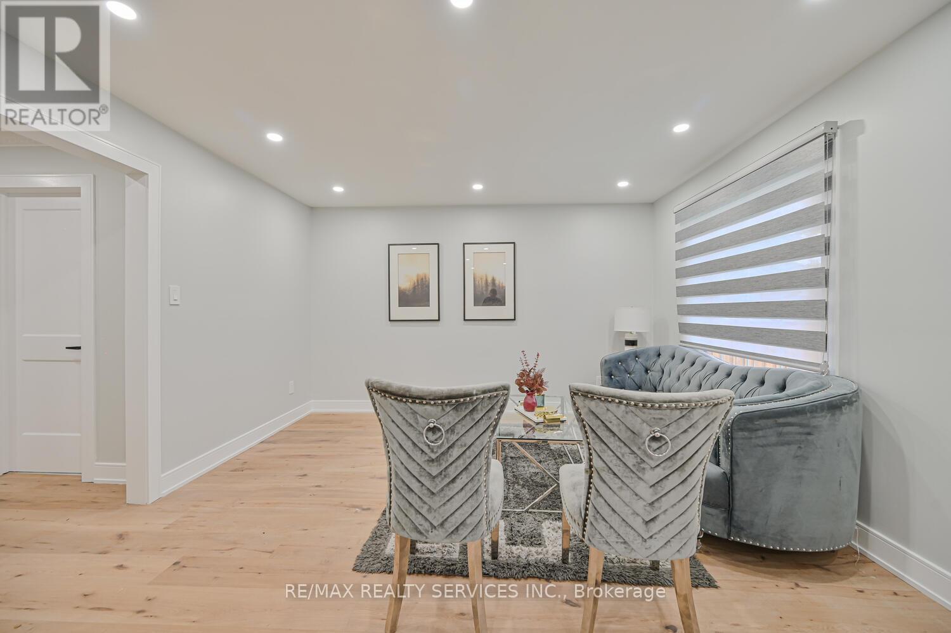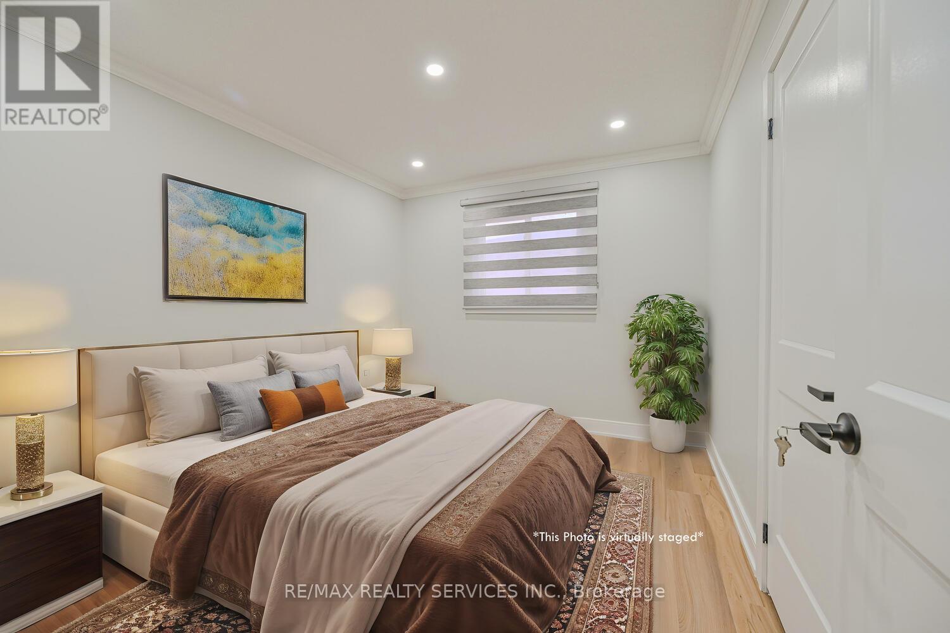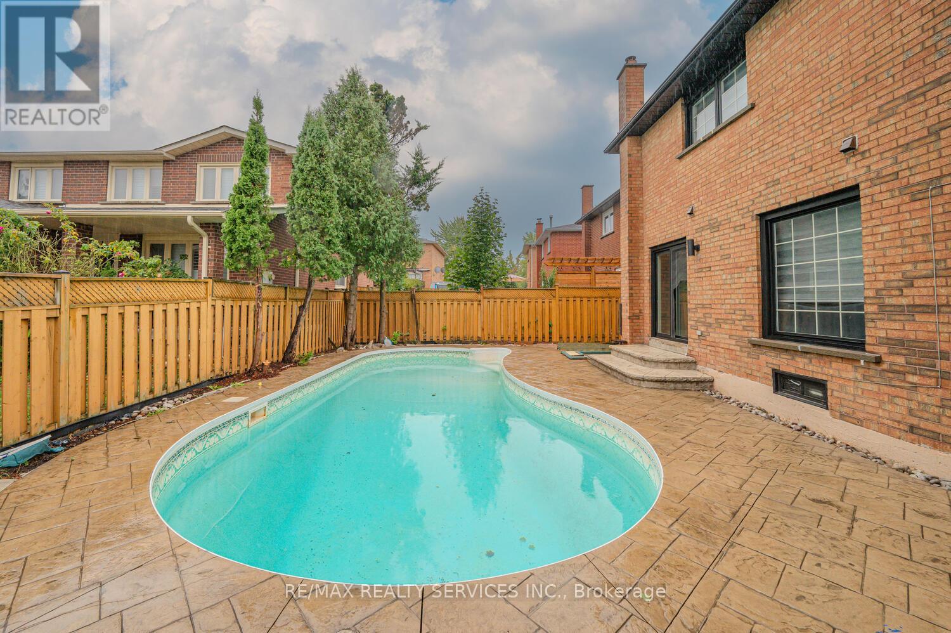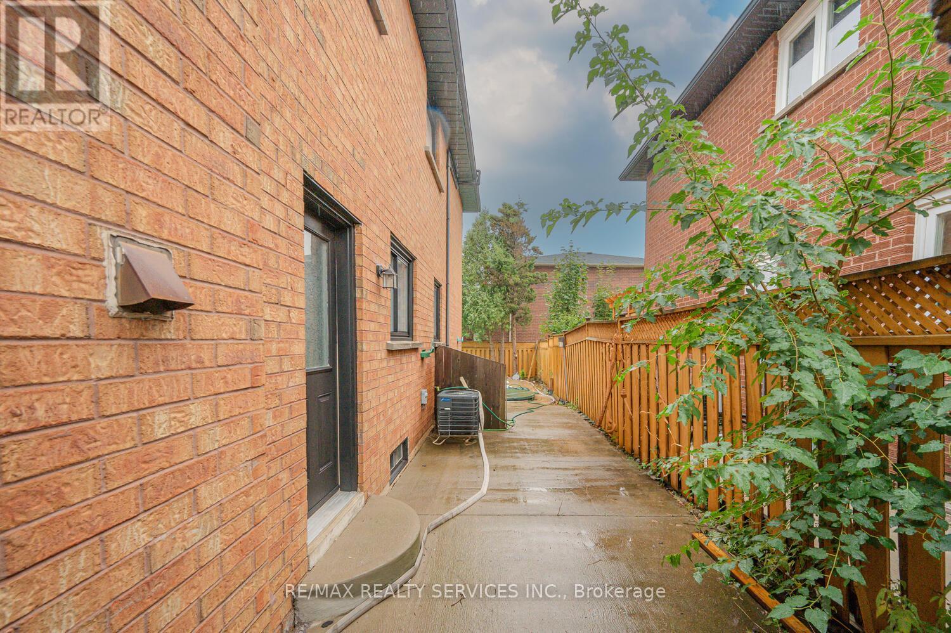4 Bedroom
4 Bathroom
Inground Pool
Central Air Conditioning
Forced Air
$1,089,900
Welcome To 41 Cashel St, in the Heart Lake West Community of Brampton. This Exquisite Corner Lot Home, Located On A Generous Neighborhood , Offers A Perfect Blend Of Luxury And Comfort. This Detached Double Car Garage Home With 5 Car Parking, 3+1 bed 4 bath, Open Concept Living, Dining, Sep Family Room With a mounted Tv wall. Foyer with 2 piece bathroom, Closet, Renovated Top To Bottom, Spent $95K On Upgrades, This Residence Provides Ample Space For Family And Guests. Widened Driveway & Exterior Lighting. As You Step Inside, You'll Be Captivated By The 3000 Sq. Living Space. The Heart Of The Home Is The upgraded Family-sized Kitchen, It Features An Oversized Breakfast Island, Wine rack, With Led Lighting, Quartz Countertop Extended Cabinet Backsplash, 24 x 48 Ceramic Tiles and A Cozy Living Area. Retreat To Master Bedroom, A True Sanctuary With Its Soaring, A Luxurious 4 piece Ensuite. and w/i closet. 2 additional bedrooms & a full Additional bathroom, Two laundries. Roof Change 2022. **** EXTRAS **** Upgraded Home, Great Location, Corner Lot, Close To All Amenities School, Park, Hwy 410, Shopping Mall, Grocery Stores etc. (id:39551)
Property Details
|
MLS® Number
|
W10415514 |
|
Property Type
|
Single Family |
|
Community Name
|
Heart Lake West |
|
Amenities Near By
|
Hospital, Place Of Worship, Public Transit |
|
Community Features
|
School Bus |
|
Features
|
Partially Cleared, Carpet Free |
|
Parking Space Total
|
5 |
|
Pool Type
|
Inground Pool |
Building
|
Bathroom Total
|
4 |
|
Bedrooms Above Ground
|
3 |
|
Bedrooms Below Ground
|
1 |
|
Bedrooms Total
|
4 |
|
Appliances
|
Blinds, Hot Tub |
|
Basement Features
|
Apartment In Basement, Separate Entrance |
|
Basement Type
|
N/a |
|
Construction Style Attachment
|
Detached |
|
Cooling Type
|
Central Air Conditioning |
|
Exterior Finish
|
Brick, Brick Facing |
|
Fireplace Present
|
No |
|
Flooring Type
|
Laminate, Hardwood, Carpeted |
|
Foundation Type
|
Brick, Concrete |
|
Half Bath Total
|
1 |
|
Heating Fuel
|
Natural Gas |
|
Heating Type
|
Forced Air |
|
Stories Total
|
2 |
|
Type
|
House |
|
Utility Water
|
Municipal Water |
Parking
Land
|
Acreage
|
No |
|
Land Amenities
|
Hospital, Place Of Worship, Public Transit |
|
Sewer
|
Sanitary Sewer |
|
Size Depth
|
111 Ft ,1 In |
|
Size Frontage
|
51 Ft ,3 In |
|
Size Irregular
|
51.3 X 111.1 Ft |
|
Size Total Text
|
51.3 X 111.1 Ft |
Rooms
| Level |
Type |
Length |
Width |
Dimensions |
|
Second Level |
Bathroom |
2.2 m |
2.8 m |
2.2 m x 2.8 m |
|
Second Level |
Family Room |
4.88 m |
6.1 m |
4.88 m x 6.1 m |
|
Second Level |
Primary Bedroom |
3.96 m |
6.4 m |
3.96 m x 6.4 m |
|
Second Level |
Bedroom 2 |
3.35 m |
2.9 m |
3.35 m x 2.9 m |
|
Second Level |
Bedroom 3 |
3.35 m |
2.74 m |
3.35 m x 2.74 m |
|
Basement |
Kitchen |
2.13 m |
3.05 m |
2.13 m x 3.05 m |
|
Basement |
Living Room |
3.66 m |
3.66 m |
3.66 m x 3.66 m |
|
Basement |
Bedroom |
2.62 m |
3.08 m |
2.62 m x 3.08 m |
|
Main Level |
Living Room |
3.96 m |
3.66 m |
3.96 m x 3.66 m |
|
Main Level |
Dining Room |
3.05 m |
3.05 m |
3.05 m x 3.05 m |
|
Main Level |
Kitchen |
3.05 m |
2.74 m |
3.05 m x 2.74 m |
|
Main Level |
Eating Area |
1.83 m |
2.74 m |
1.83 m x 2.74 m |
Utilities
|
Cable
|
Installed |
|
Sewer
|
Installed |
https://www.realtor.ca/real-estate/27633910/41-cashel-street-brampton-heart-lake-west-heart-lake-west



