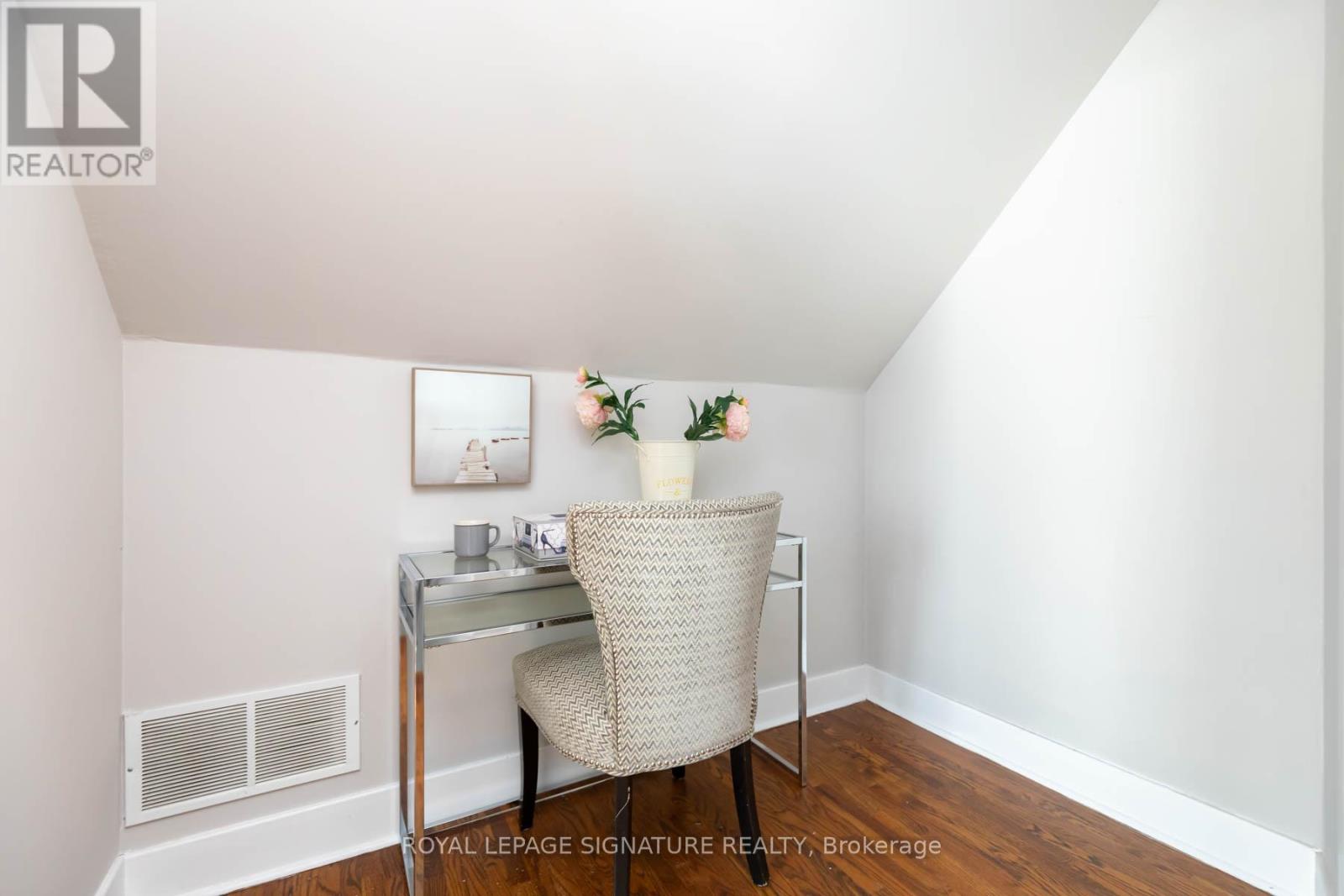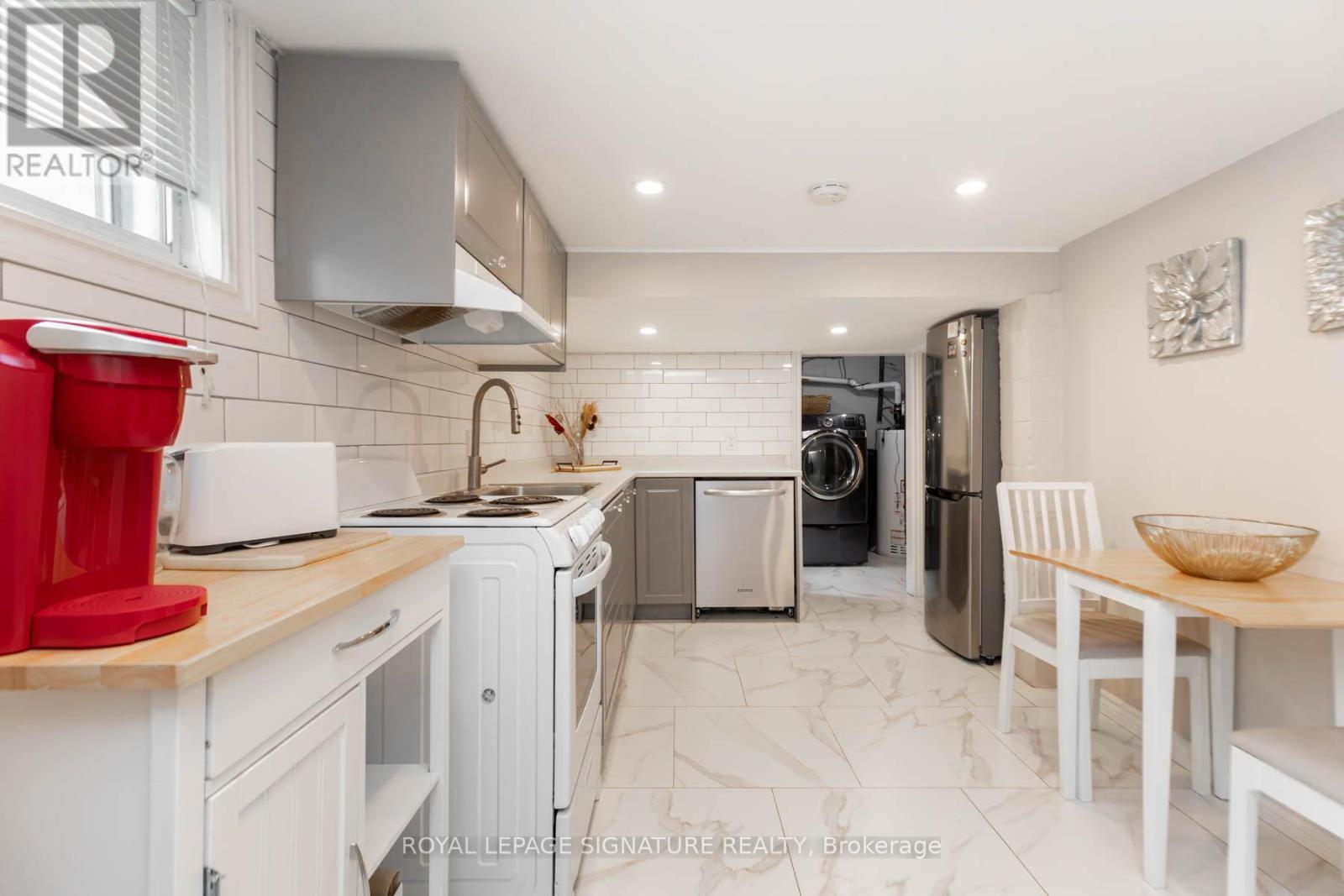4 Bedroom
2 Bathroom
Central Air Conditioning
Forced Air
$1,149,000
Live, Invest or Build. This renovated Hart Street Home in Kennedy Park. Situated on an expansive 55.75 x 146.41 lot with abounding building potential. Bright and Glorious Kitchen. Italian Marble Floors, Quartz Countertops, Stainless Steel Appliances,New Pot lights, New Windows overlooking a Huge Backyard, Formal Dining Room, Large and Bright Living Room with Picture Window. 3 Spacious Bedrooms!Fully Renovated Basement Apartment with Italian Ceramic, New and Modern Kitchen, Spacious Bedroom.AAA tenant willing to stay- paying $1600 per month. Upper was rented for $3300 per month. Huge Driveway and Detached Garage. This is a beautiful street for children with the best neighbors.Walking distance to many schools, The Scarborough Go station and nested between two subway stations and the LRT. Don't Miss this one!! **** EXTRAS **** Extras: 2 Fridges, 2 Stoves, 2 Washer, 2 Dryers, 2 Dishwashers. Roof was done in 2020. New Furnaces 2023, Updated Electrical, Potlights (id:39551)
Property Details
|
MLS® Number
|
E10415207 |
|
Property Type
|
Single Family |
|
Community Name
|
Kennedy Park |
|
Amenities Near By
|
Hospital, Park, Place Of Worship, Public Transit |
|
Parking Space Total
|
7 |
|
Structure
|
Shed |
Building
|
Bathroom Total
|
2 |
|
Bedrooms Above Ground
|
3 |
|
Bedrooms Below Ground
|
1 |
|
Bedrooms Total
|
4 |
|
Basement Features
|
Apartment In Basement, Separate Entrance |
|
Basement Type
|
N/a |
|
Construction Style Attachment
|
Detached |
|
Cooling Type
|
Central Air Conditioning |
|
Exterior Finish
|
Aluminum Siding |
|
Fireplace Present
|
No |
|
Flooring Type
|
Hardwood |
|
Foundation Type
|
Unknown |
|
Heating Fuel
|
Natural Gas |
|
Heating Type
|
Forced Air |
|
Stories Total
|
2 |
|
Type
|
House |
|
Utility Water
|
Municipal Water |
Parking
Land
|
Acreage
|
No |
|
Fence Type
|
Fenced Yard |
|
Land Amenities
|
Hospital, Park, Place Of Worship, Public Transit |
|
Sewer
|
Sanitary Sewer |
|
Size Depth
|
146 Ft ,4 In |
|
Size Frontage
|
55 Ft ,9 In |
|
Size Irregular
|
55.75 X 146.41 Ft |
|
Size Total Text
|
55.75 X 146.41 Ft |
Rooms
| Level |
Type |
Length |
Width |
Dimensions |
|
Second Level |
Primary Bedroom |
|
|
Measurements not available |
|
Second Level |
Bedroom 3 |
|
|
Measurements not available |
|
Main Level |
Living Room |
|
|
Measurements not available |
|
Main Level |
Dining Room |
|
|
Measurements not available |
|
Main Level |
Kitchen |
|
|
Measurements not available |
|
Main Level |
Bedroom 2 |
|
|
Measurements not available |
https://www.realtor.ca/real-estate/27633072/44-hart-avenue-toronto-kennedy-park-kennedy-park











































