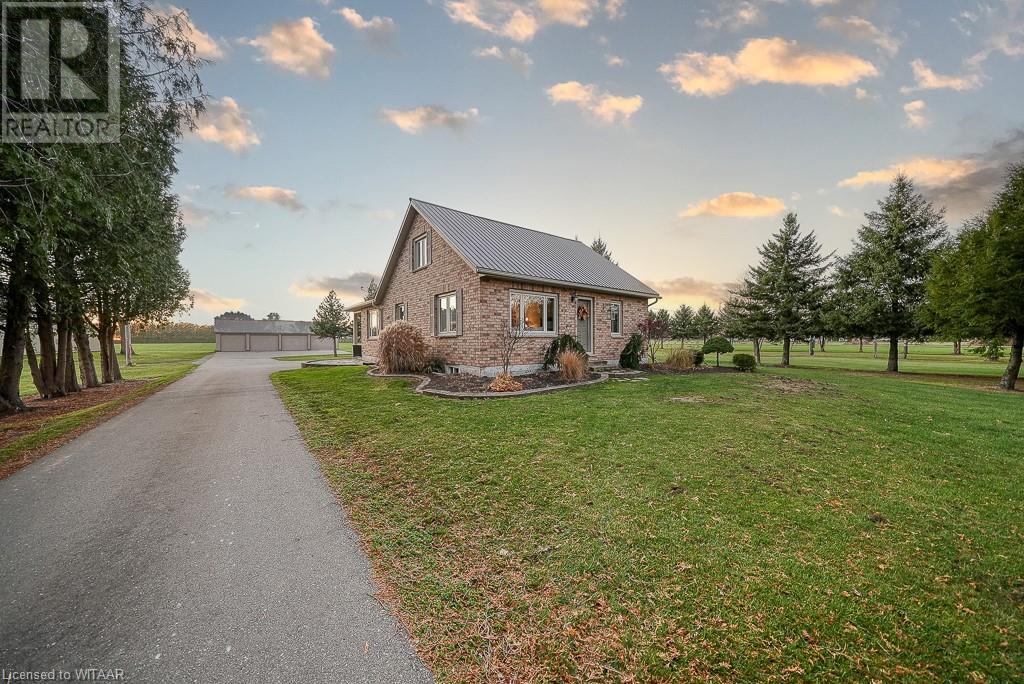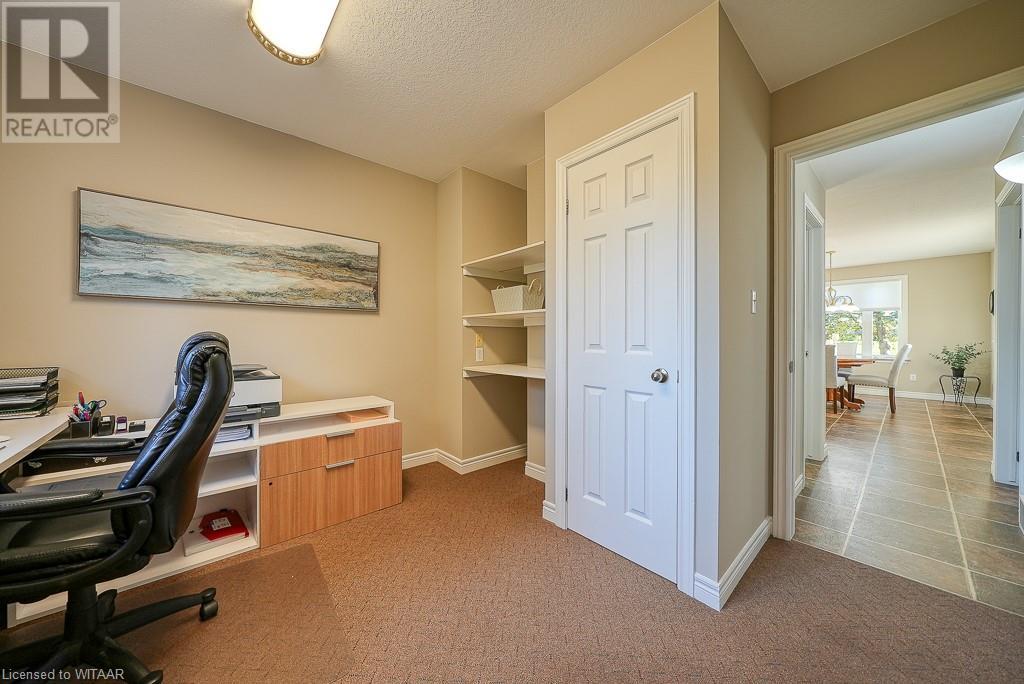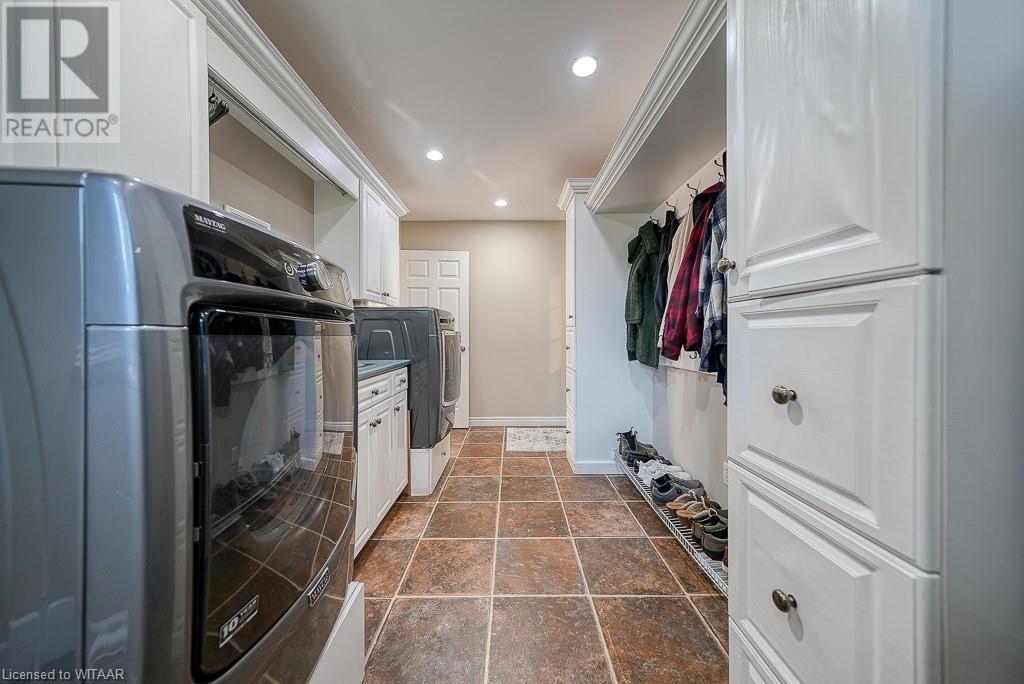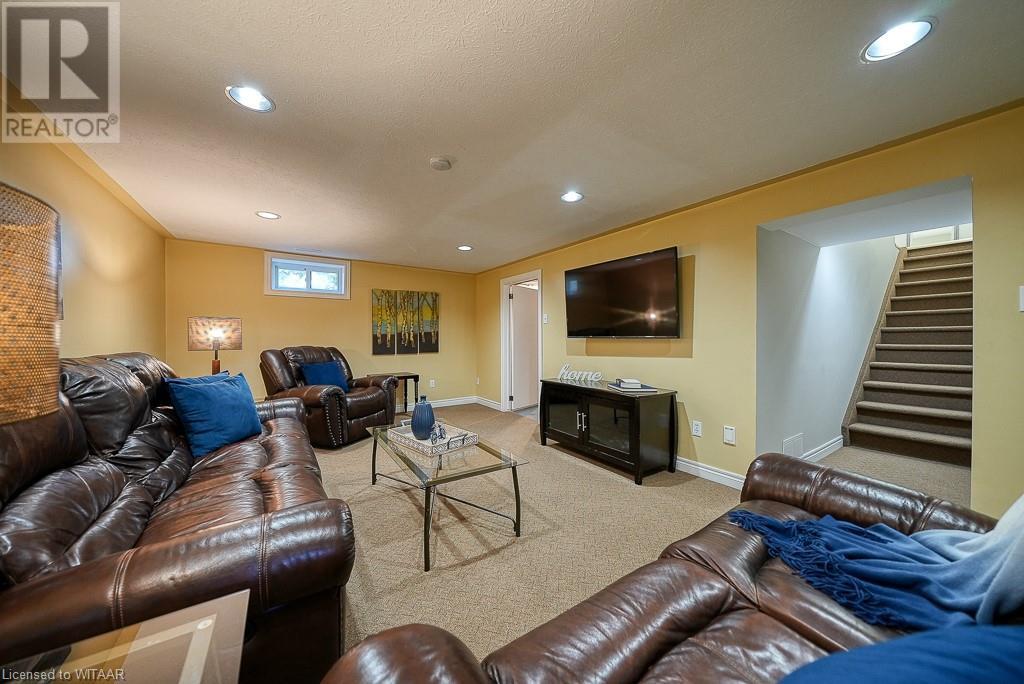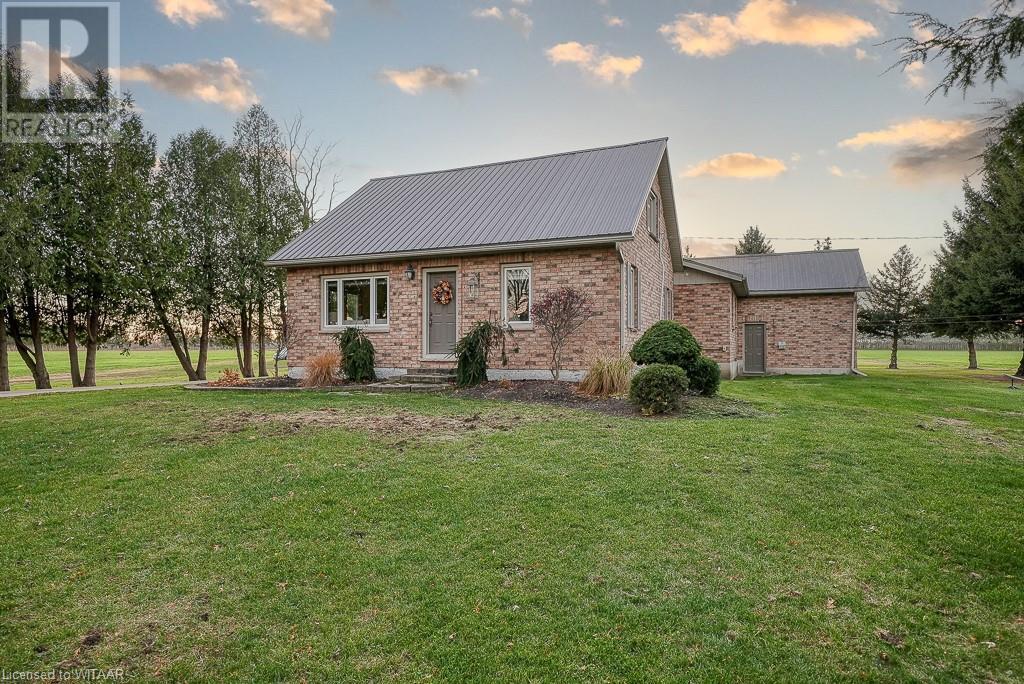3 Bedroom
2 Bathroom
1561 sqft
Central Air Conditioning
Forced Air
$1,050,000
Escape to the country on this 0.8-acre property surrounded by farmland and only minutes to Norwich. Freshly painted & move-in ready, this charming 1 3/4 storey family home features 3 bedrooms(4th bedroom potential in the office), 2 bathrooms and a single car garage (BONUS - workshop space, floor drain plus a walk down to the basement). Enjoy open concept living with a spacious kitchen, dining area, and living room - large windows flood these rooms with plenty of natural light. The primary bedroom is conveniently located on the main floor along with 2 bathrooms, office & main floor laundry. The spacious second level has 2 good sized bedrooms. The partially finished basement offers a rec room,utility rooms & ample storage, with the opportunity to expand your living space!! A GENERAC generator will keep the lights on with any power outage. The detached 4-bay garage has been spray foamed, natural gas has been piped over & with its own septic system, this unit offers endless possibilities. This property offers something for everyone - a beautiful home for her, an amazing shop for him & lots of room for the kids & animals to run wild!! Do not delay ... these properties are few & far between ... make this home yours today! (id:39551)
Property Details
|
MLS® Number
|
40675231 |
|
Property Type
|
Single Family |
|
Amenities Near By
|
Shopping |
|
Community Features
|
School Bus |
|
Equipment Type
|
None |
|
Features
|
Paved Driveway, Country Residential, Sump Pump, Automatic Garage Door Opener |
|
Parking Space Total
|
17 |
|
Rental Equipment Type
|
None |
|
Structure
|
Porch |
Building
|
Bathroom Total
|
2 |
|
Bedrooms Above Ground
|
3 |
|
Bedrooms Total
|
3 |
|
Appliances
|
Central Vacuum, Dishwasher, Dryer, Microwave, Refrigerator, Stove, Washer, Window Coverings, Garage Door Opener |
|
Basement Development
|
Partially Finished |
|
Basement Type
|
Full (partially Finished) |
|
Construction Style Attachment
|
Detached |
|
Cooling Type
|
Central Air Conditioning |
|
Exterior Finish
|
Brick, Vinyl Siding |
|
Fire Protection
|
Smoke Detectors |
|
Fireplace Present
|
No |
|
Foundation Type
|
Poured Concrete |
|
Heating Fuel
|
Natural Gas |
|
Heating Type
|
Forced Air |
|
Stories Total
|
2 |
|
Size Interior
|
1561 Sqft |
|
Type
|
House |
|
Utility Water
|
Sand Point |
Parking
|
Attached Garage
|
|
|
Detached Garage
|
|
Land
|
Access Type
|
Road Access |
|
Acreage
|
No |
|
Land Amenities
|
Shopping |
|
Sewer
|
Septic System |
|
Size Depth
|
291 Ft |
|
Size Frontage
|
131 Ft |
|
Size Total Text
|
1/2 - 1.99 Acres |
|
Zoning Description
|
Re |
Rooms
| Level |
Type |
Length |
Width |
Dimensions |
|
Second Level |
Bedroom |
|
|
9'3'' x 11'2'' |
|
Second Level |
Bedroom |
|
|
11'5'' x 13'2'' |
|
Basement |
Storage |
|
|
17'9'' x 20'8'' |
|
Basement |
Other |
|
|
10'4'' x 12'10'' |
|
Basement |
Storage |
|
|
13'4'' x 11'2'' |
|
Basement |
Utility Room |
|
|
13'3'' x 13'5'' |
|
Basement |
Family Room |
|
|
12'5'' x 27'7'' |
|
Main Level |
3pc Bathroom |
|
|
Measurements not available |
|
Main Level |
4pc Bathroom |
|
|
Measurements not available |
|
Main Level |
Office |
|
|
10'7'' x 11'4'' |
|
Main Level |
Primary Bedroom |
|
|
13'6'' x 11'4'' |
|
Main Level |
Laundry Room |
|
|
8'1'' x 15'0'' |
|
Main Level |
Living Room |
|
|
12'10'' x 16'9'' |
|
Main Level |
Kitchen |
|
|
13'8'' x 13'5'' |
|
Main Level |
Dining Room |
|
|
12'11'' x 16'10'' |
Utilities
|
Electricity
|
Available |
|
Natural Gas
|
Available |
|
Telephone
|
Available |
https://www.realtor.ca/real-estate/27632775/793035-hanmer-line-norwich


