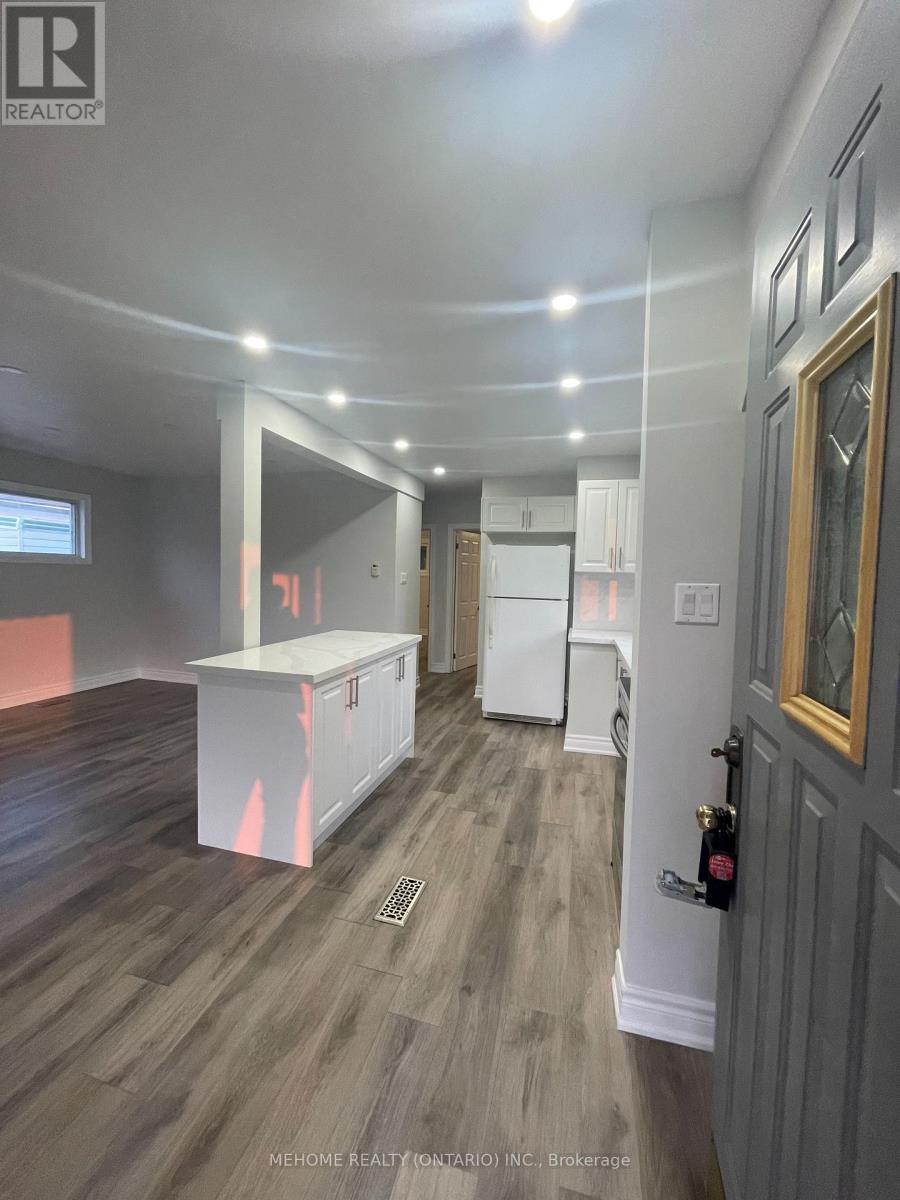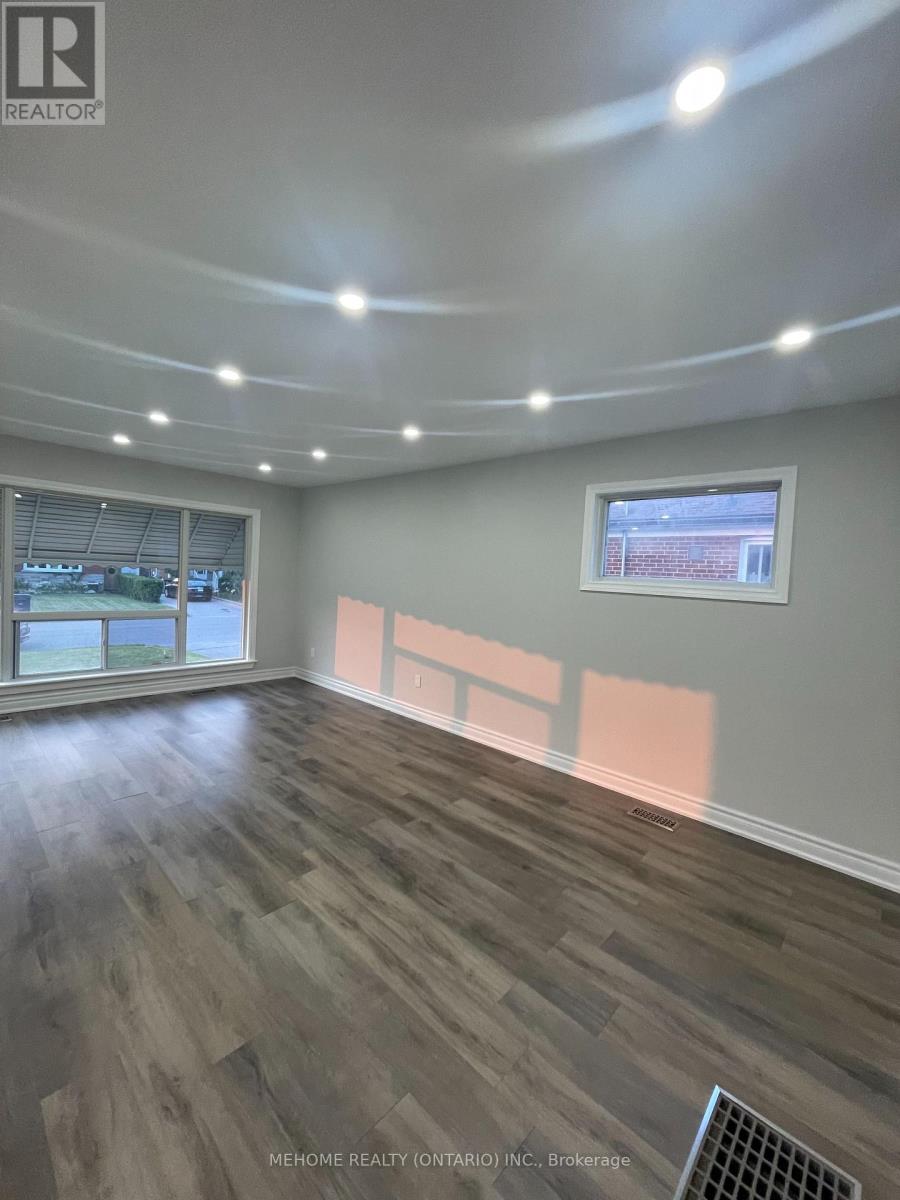5 Bedroom
2 Bathroom
Bungalow
Central Air Conditioning
Forced Air
$1,059,000
Spacious Bungalow Located In The Brimley/Lawrence. Great Home for First time With Newly Renovated Hardwood Floors and Modern open concept Kicten Combine Living/Dining Area, Plus Brand New Roof and fresh Painted house,. Lower Level Is Finished With A Separate Entrance, 3 Cozy And Bright Bedrooms With Laminate Floor in Basement Apartment can be rented For $1800-2000/Monthly to help out Mortgage Payment. Close To Scarborough Gen Hospital And The Lawrence Lrt Station (Future Subway in the area as well), Beach, McCowan District And Scarborough Bluffs Parks, All Amenities And Transit. **** EXTRAS **** All Elf's, Stoves, Fridges, Washers, Dryers. (id:39551)
Property Details
|
MLS® Number
|
E10415106 |
|
Property Type
|
Single Family |
|
Community Name
|
Bendale |
|
Amenities Near By
|
Place Of Worship, Public Transit, Schools |
|
Parking Space Total
|
3 |
Building
|
Bathroom Total
|
2 |
|
Bedrooms Above Ground
|
2 |
|
Bedrooms Below Ground
|
3 |
|
Bedrooms Total
|
5 |
|
Architectural Style
|
Bungalow |
|
Basement Development
|
Finished |
|
Basement Features
|
Separate Entrance |
|
Basement Type
|
N/a (finished) |
|
Construction Style Attachment
|
Detached |
|
Cooling Type
|
Central Air Conditioning |
|
Fireplace Present
|
No |
|
Flooring Type
|
Hardwood, Parquet |
|
Foundation Type
|
Brick, Concrete |
|
Heating Fuel
|
Natural Gas |
|
Heating Type
|
Forced Air |
|
Stories Total
|
1 |
|
Type
|
House |
|
Utility Water
|
Municipal Water |
Land
|
Acreage
|
No |
|
Fence Type
|
Fenced Yard |
|
Land Amenities
|
Place Of Worship, Public Transit, Schools |
|
Sewer
|
Sanitary Sewer |
|
Size Depth
|
125 Ft |
|
Size Frontage
|
40 Ft |
|
Size Irregular
|
40 X 125 Ft ; As Per Mpac |
|
Size Total Text
|
40 X 125 Ft ; As Per Mpac |
Rooms
| Level |
Type |
Length |
Width |
Dimensions |
|
Basement |
Family Room |
6.08 m |
3.36 m |
6.08 m x 3.36 m |
|
Basement |
Bedroom |
3.37 m |
2.86 m |
3.37 m x 2.86 m |
|
Main Level |
Living Room |
4.36 m |
3.53 m |
4.36 m x 3.53 m |
|
Main Level |
Dining Room |
3.25 m |
2.43 m |
3.25 m x 2.43 m |
|
Main Level |
Kitchen |
3.61 m |
2.78 m |
3.61 m x 2.78 m |
|
Main Level |
Primary Bedroom |
3.63 m |
3.35 m |
3.63 m x 3.35 m |
|
Main Level |
Bedroom 2 |
3.61 m |
2.73 m |
3.61 m x 2.73 m |
|
Main Level |
Other |
1.81 m |
1.42 m |
1.81 m x 1.42 m |
https://www.realtor.ca/real-estate/27632766/65-miramar-crescent-toronto-bendale-bendale















