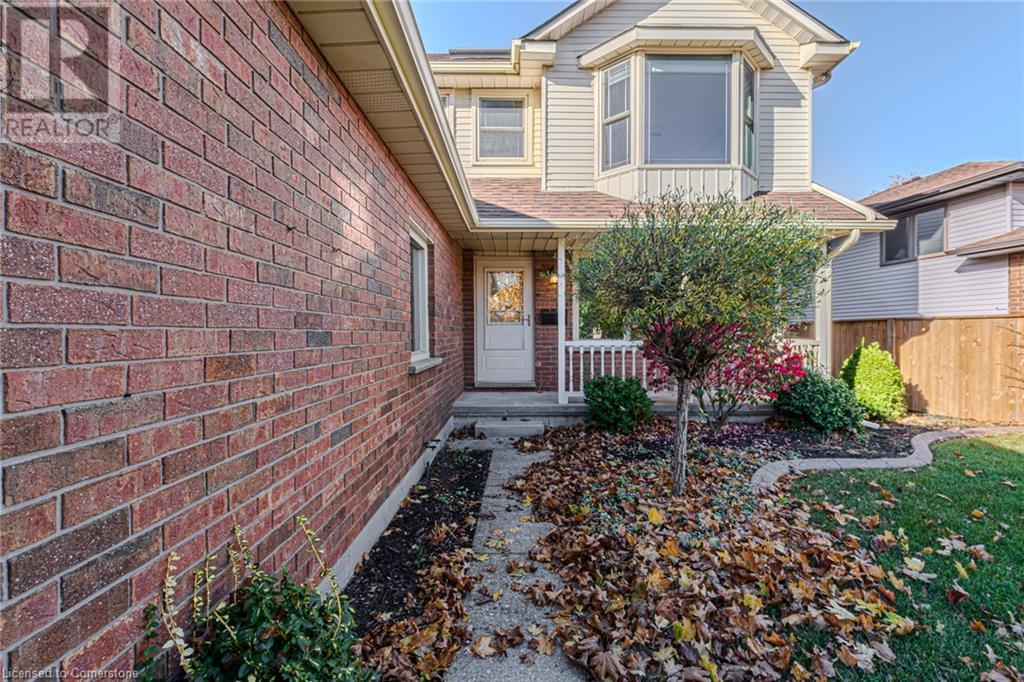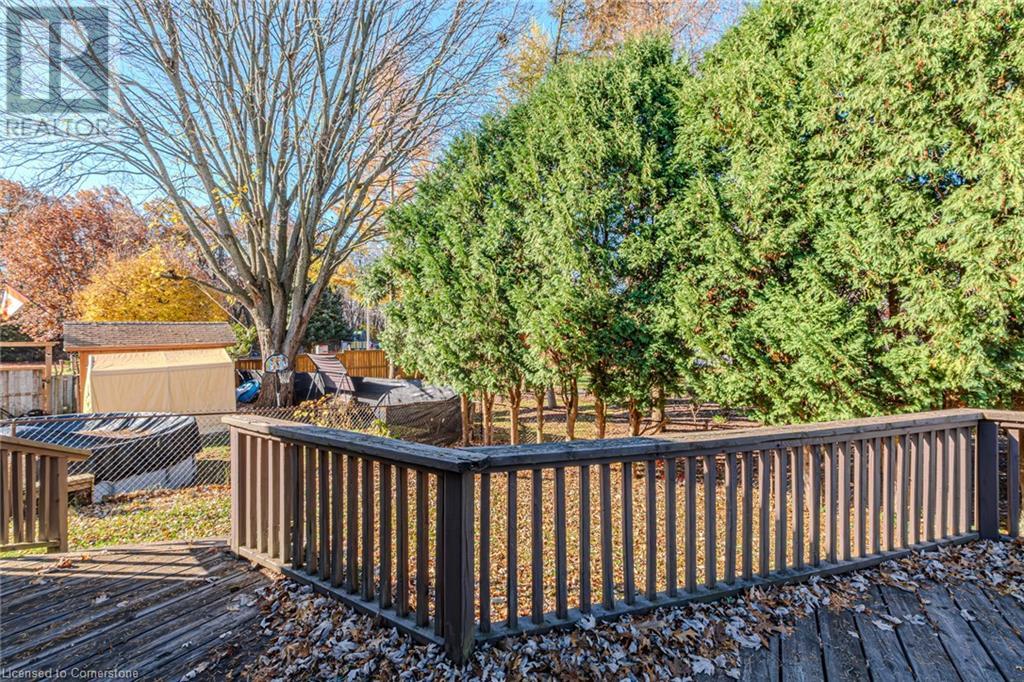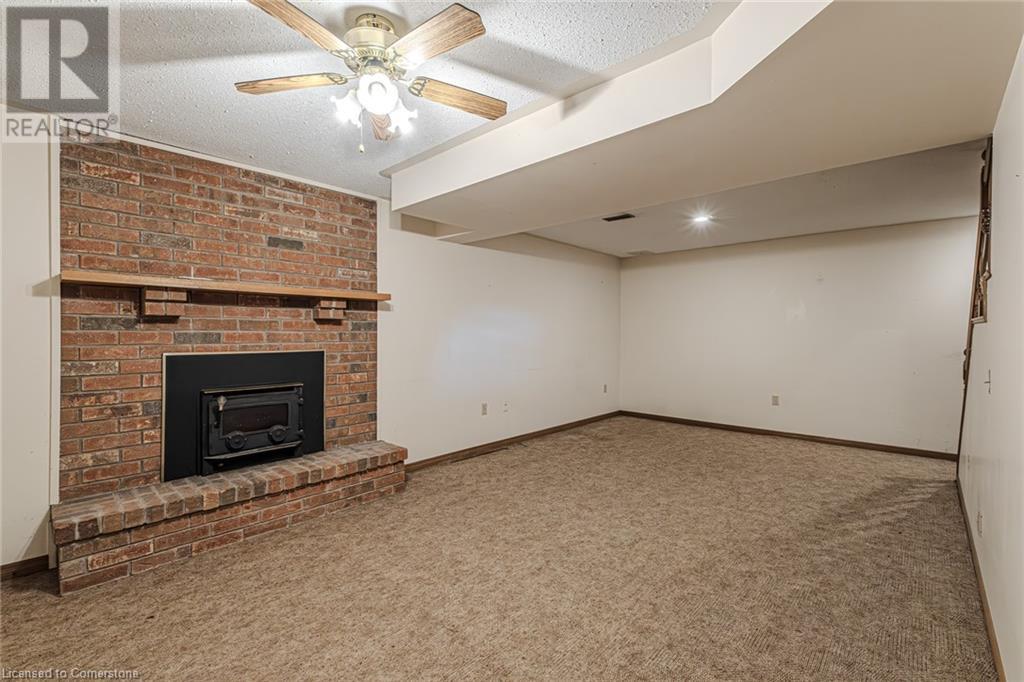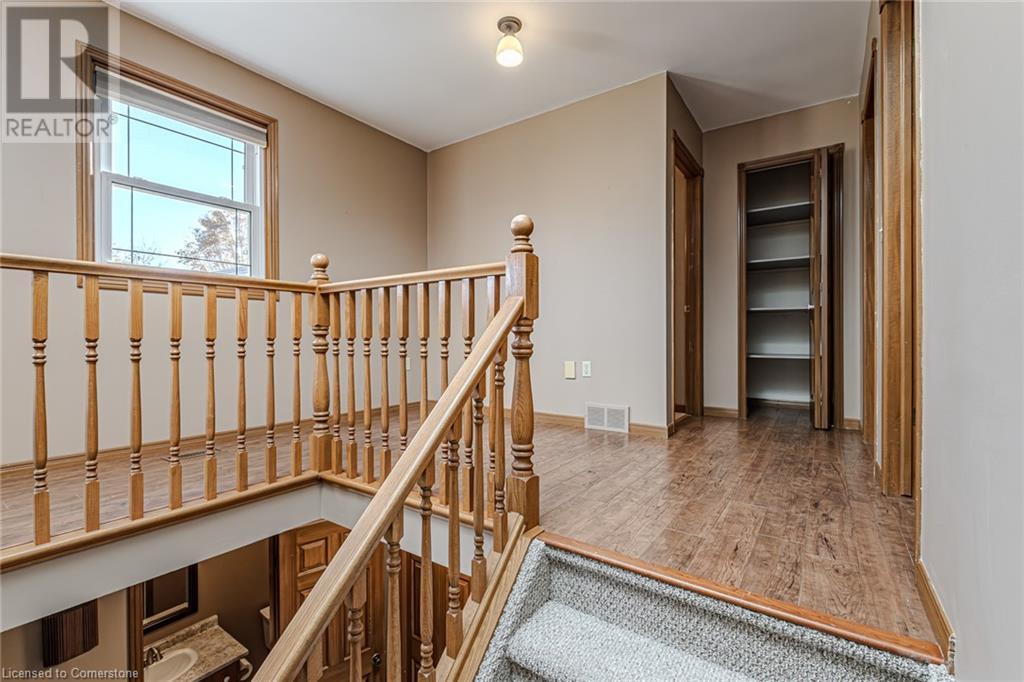45 Kennedy Road Simcoe, Ontario N3Y 5B5
3 Bedroom
2 Bathroom
1936 sqft
2 Level
Fireplace
Central Air Conditioning
Forced Air
$635,000
Popular, quiet area, near schools, park, hospital. This two story home has main floor laundry, large main floor living area. Three bedroom, primary bedroom, has ensuite and walk-in closet. Three season sunroom, with large deck to rear yard. (id:39551)
Property Details
| MLS® Number | 40675366 |
| Property Type | Single Family |
| Amenities Near By | Beach, Golf Nearby, Hospital, Marina, Park, Place Of Worship, Playground, Public Transit |
| Equipment Type | Water Heater |
| Parking Space Total | 6 |
| Rental Equipment Type | Water Heater |
Building
| Bathroom Total | 2 |
| Bedrooms Above Ground | 3 |
| Bedrooms Total | 3 |
| Architectural Style | 2 Level |
| Basement Development | Partially Finished |
| Basement Type | Full (partially Finished) |
| Constructed Date | 1986 |
| Construction Style Attachment | Detached |
| Cooling Type | Central Air Conditioning |
| Exterior Finish | Brick |
| Fireplace Fuel | Wood |
| Fireplace Present | Yes |
| Fireplace Total | 1 |
| Fireplace Type | Other - See Remarks |
| Half Bath Total | 1 |
| Heating Fuel | Natural Gas |
| Heating Type | Forced Air |
| Stories Total | 2 |
| Size Interior | 1936 Sqft |
| Type | House |
| Utility Water | Municipal Water |
Parking
| Attached Garage |
Land
| Access Type | Water Access, Highway Access, Highway Nearby |
| Acreage | No |
| Land Amenities | Beach, Golf Nearby, Hospital, Marina, Park, Place Of Worship, Playground, Public Transit |
| Sewer | Municipal Sewage System |
| Size Frontage | 63 Ft |
| Size Total Text | Under 1/2 Acre |
| Zoning Description | R1 |
Rooms
| Level | Type | Length | Width | Dimensions |
|---|---|---|---|---|
| Second Level | 3pc Bathroom | Measurements not available | ||
| Second Level | Bedroom | 11'0'' x 10'11'' | ||
| Second Level | Bedroom | 12'3'' x 10'11'' | ||
| Second Level | Primary Bedroom | 17'8'' x 12'6'' | ||
| Basement | Recreation Room | 19'9'' x 14'5'' | ||
| Basement | Utility Room | 12'11'' x 10'4'' | ||
| Basement | Office | 10'10'' x 10'4'' | ||
| Basement | Family Room | 11'8'' x 21'5'' | ||
| Main Level | Laundry Room | 10'6'' x 8'6'' | ||
| Main Level | 2pc Bathroom | Measurements not available | ||
| Main Level | Living Room | 23'8'' x 12'0'' | ||
| Main Level | Dining Room | 11'2'' x 10'4'' | ||
| Main Level | Sunroom | 11'11'' x 12'4'' | ||
| Main Level | Eat In Kitchen | 17'4'' x 12'9'' |
https://www.realtor.ca/real-estate/27632487/45-kennedy-road-simcoe
Interested?
Contact us for more information




















































