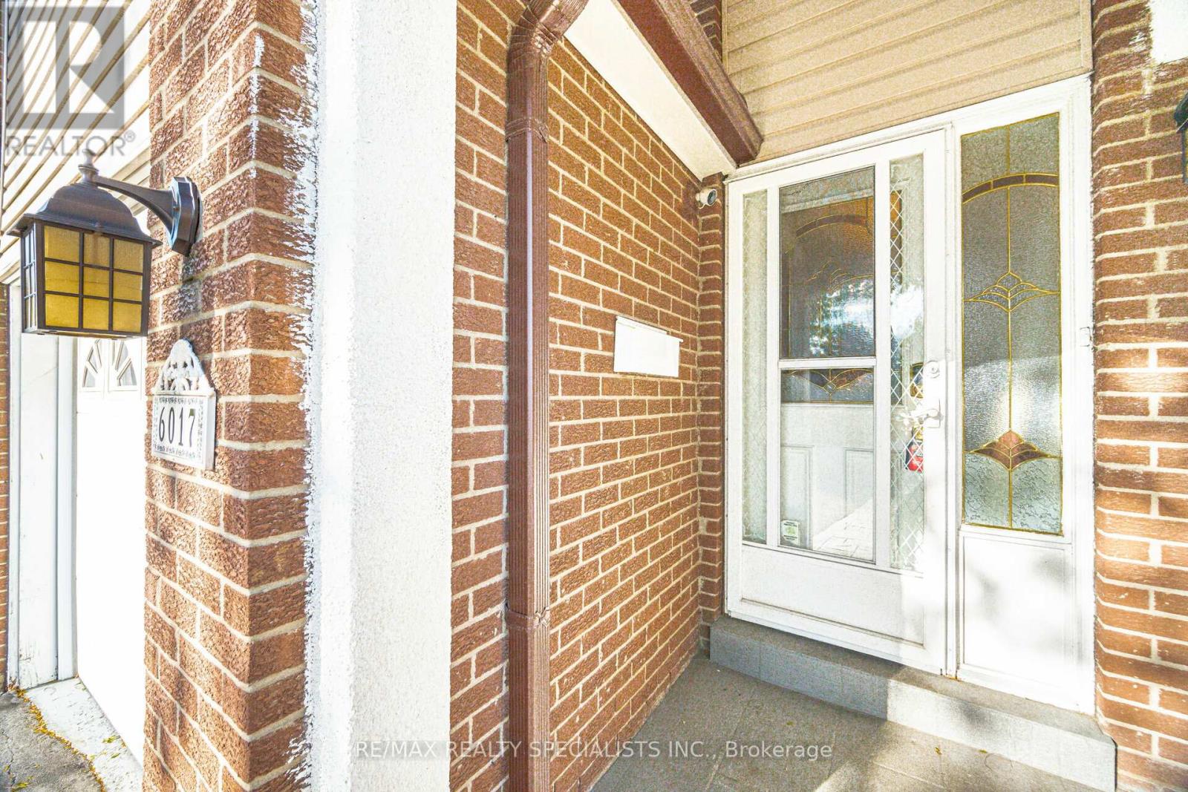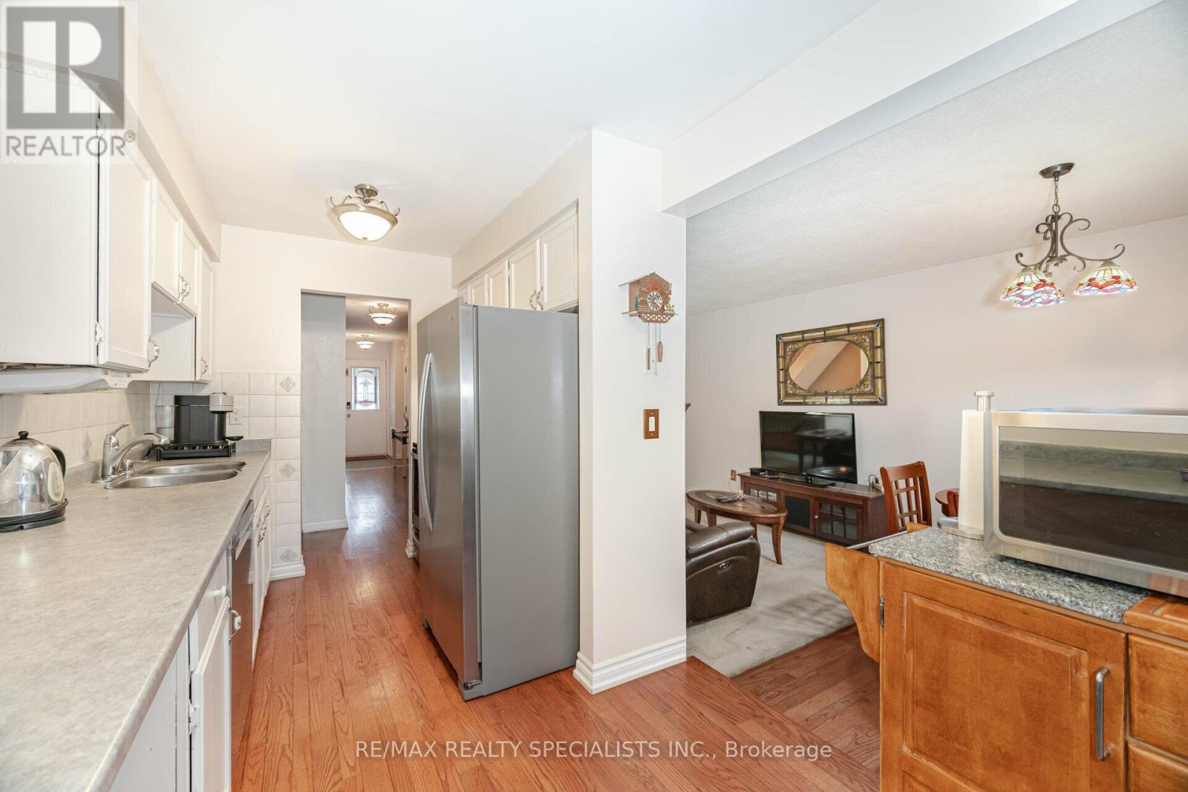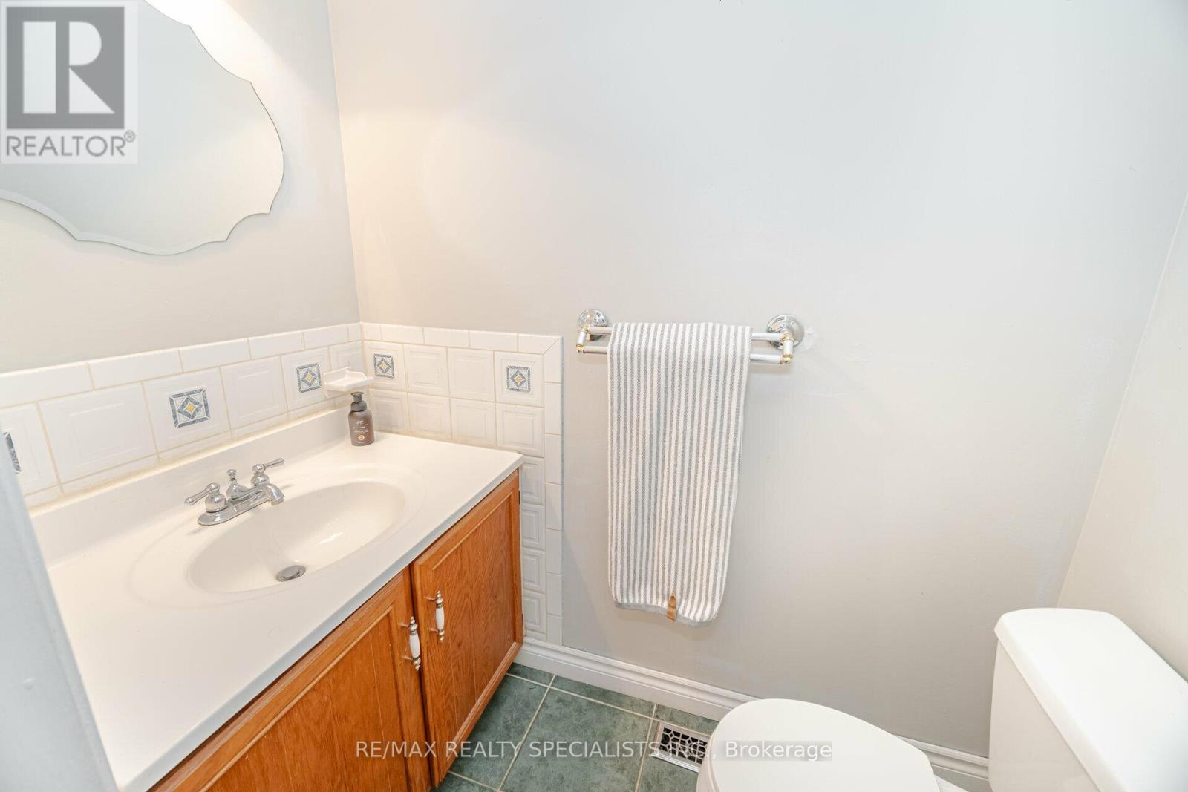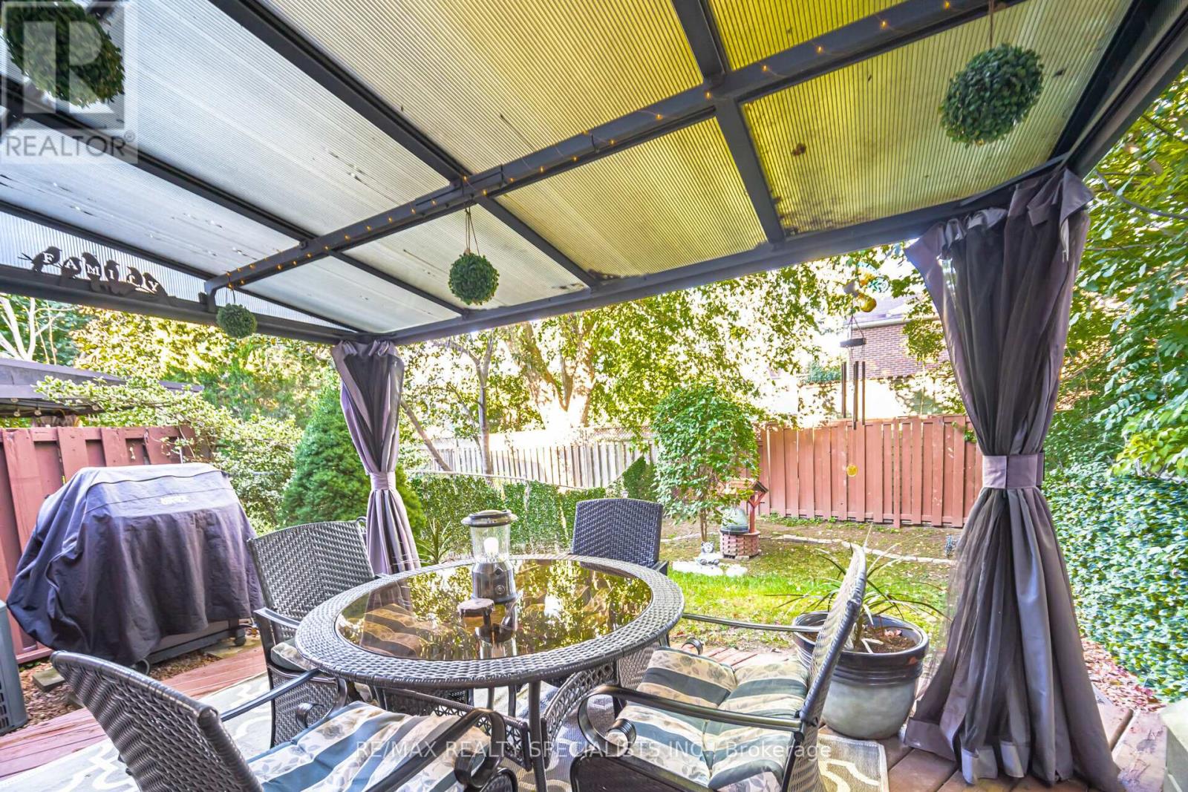3 Bedroom
3 Bathroom
Fireplace
Central Air Conditioning
Forced Air
$829,900
Fabulous 3 Bedroom Freehold Townhome with fully finished lower level (no maintenance fees) on child friendly cul-de-sac. Secluded tranquil setting at gazebo and patio overlooking backyard. Oversized primary bedroom with 2 Pc Ensuite and W/I Closet. Two walkouts to the backyard. Upgraded walkway. Newer windows. Close to schools, transit, and shopping. Close to Meadowvale Community Centre with indoor pool, indoor walking track, library overlooking Lake Aquitaine. Enjoy natural setting walking trails including Lake Wabukayne and park systems. Enjoy a great community only minutes away from the historic Village of Streetsville. Come to life here! **** EXTRAS **** S/S Fridge, Stove, Dishwasher, Washer and Dryer, Blinds, Stone Walkway, Door To Garage + GDO Remote, Gazebo, Patio, Garden (id:39551)
Property Details
|
MLS® Number
|
W10413802 |
|
Property Type
|
Single Family |
|
Community Name
|
Meadowvale |
|
Amenities Near By
|
Park, Public Transit, Schools |
|
Community Features
|
Community Centre |
|
Parking Space Total
|
3 |
Building
|
Bathroom Total
|
3 |
|
Bedrooms Above Ground
|
3 |
|
Bedrooms Total
|
3 |
|
Amenities
|
Fireplace(s) |
|
Basement Development
|
Finished |
|
Basement Type
|
Full (finished) |
|
Construction Style Attachment
|
Attached |
|
Cooling Type
|
Central Air Conditioning |
|
Exterior Finish
|
Brick |
|
Fireplace Present
|
Yes |
|
Fireplace Total
|
1 |
|
Flooring Type
|
Carpeted, Hardwood |
|
Foundation Type
|
Unknown |
|
Half Bath Total
|
2 |
|
Heating Fuel
|
Natural Gas |
|
Heating Type
|
Forced Air |
|
Stories Total
|
2 |
|
Type
|
Row / Townhouse |
|
Utility Water
|
Municipal Water |
Parking
Land
|
Acreage
|
No |
|
Fence Type
|
Fenced Yard |
|
Land Amenities
|
Park, Public Transit, Schools |
|
Sewer
|
Sanitary Sewer |
|
Size Depth
|
105 Ft ,4 In |
|
Size Frontage
|
20 Ft ,1 In |
|
Size Irregular
|
20.13 X 105.38 Ft |
|
Size Total Text
|
20.13 X 105.38 Ft|under 1/2 Acre |
|
Surface Water
|
Lake/pond |
Rooms
| Level |
Type |
Length |
Width |
Dimensions |
|
Second Level |
Primary Bedroom |
5.8 m |
4.5 m |
5.8 m x 4.5 m |
|
Second Level |
Bedroom 2 |
4.2 m |
2.75 m |
4.2 m x 2.75 m |
|
Second Level |
Bedroom 3 |
3 m |
3 m |
3 m x 3 m |
|
Lower Level |
Recreational, Games Room |
5.85 m |
4.6 m |
5.85 m x 4.6 m |
|
Main Level |
Living Room |
5.65 m |
3.5 m |
5.65 m x 3.5 m |
|
Main Level |
Dining Room |
2.75 m |
2.7 m |
2.75 m x 2.7 m |
|
Main Level |
Kitchen |
4.35 m |
2.45 m |
4.35 m x 2.45 m |
https://www.realtor.ca/real-estate/27630779/6017-chidham-crescent-mississauga-meadowvale-meadowvale







































