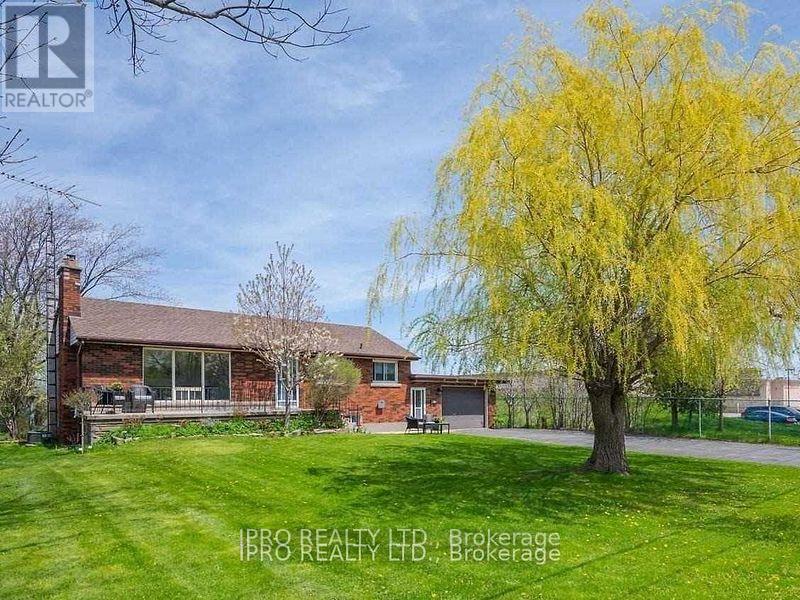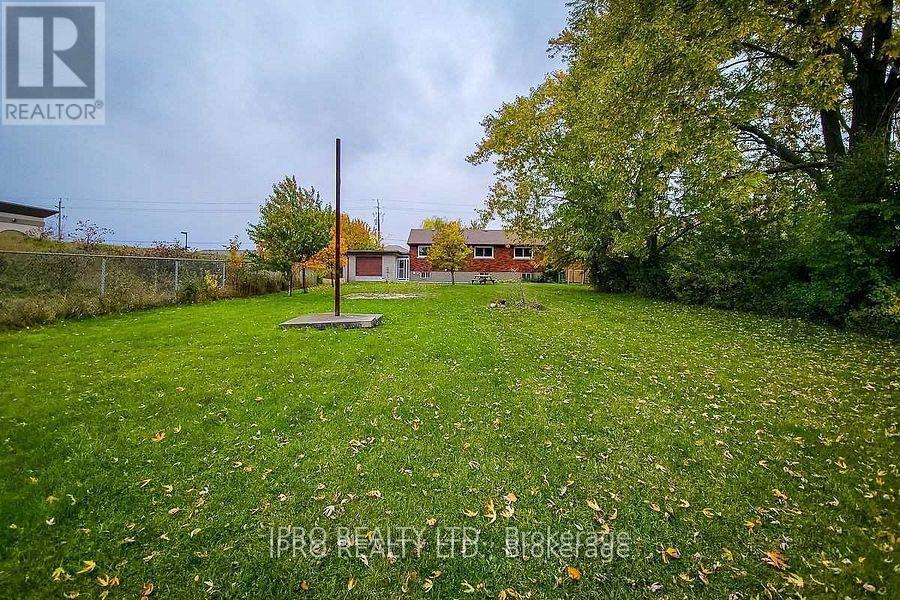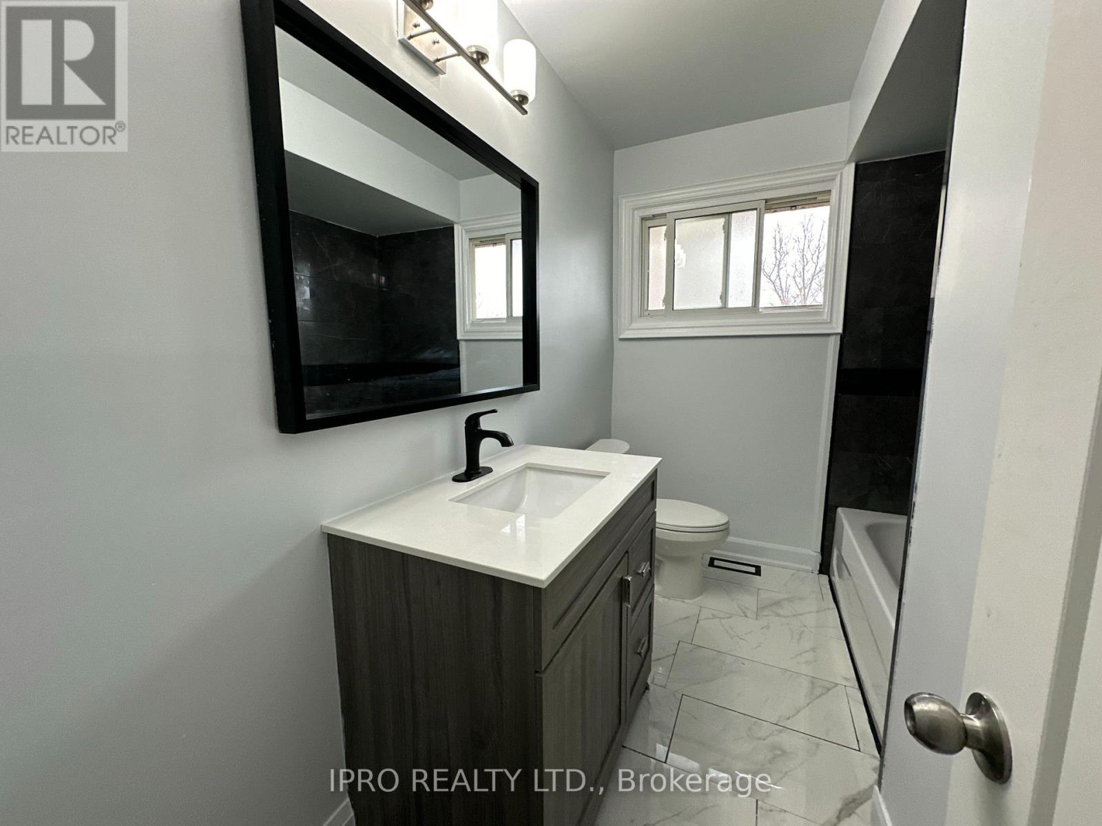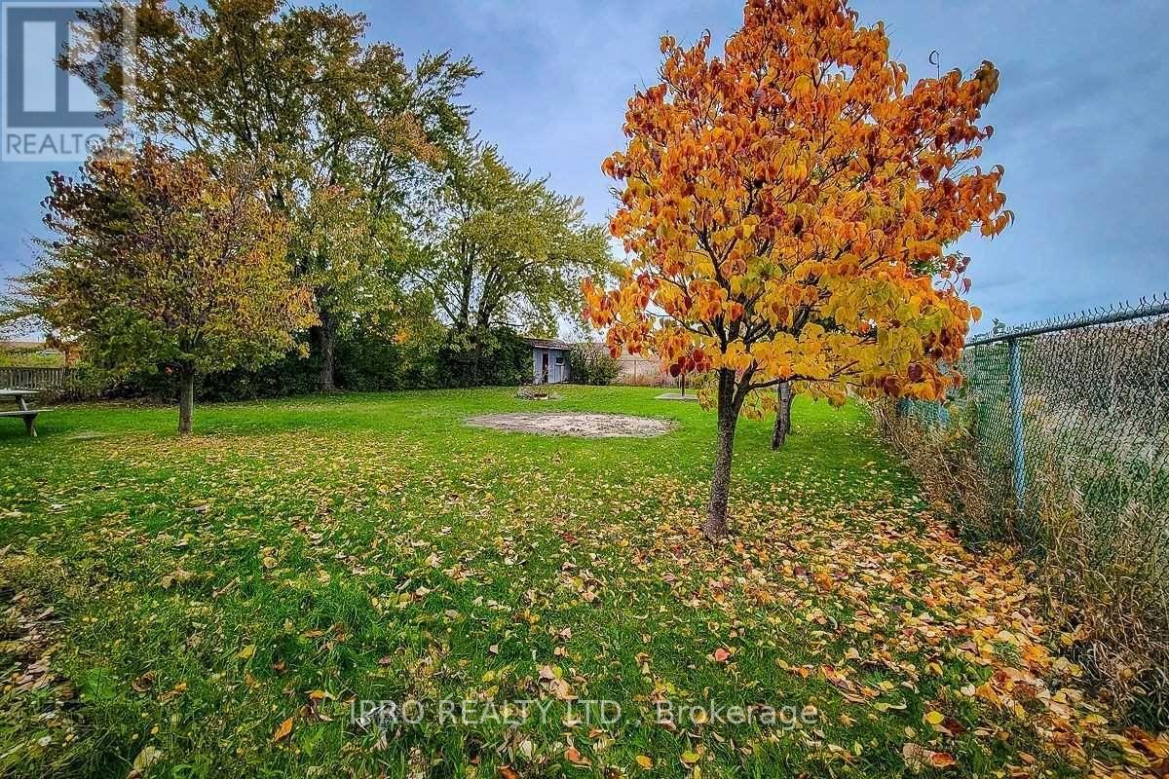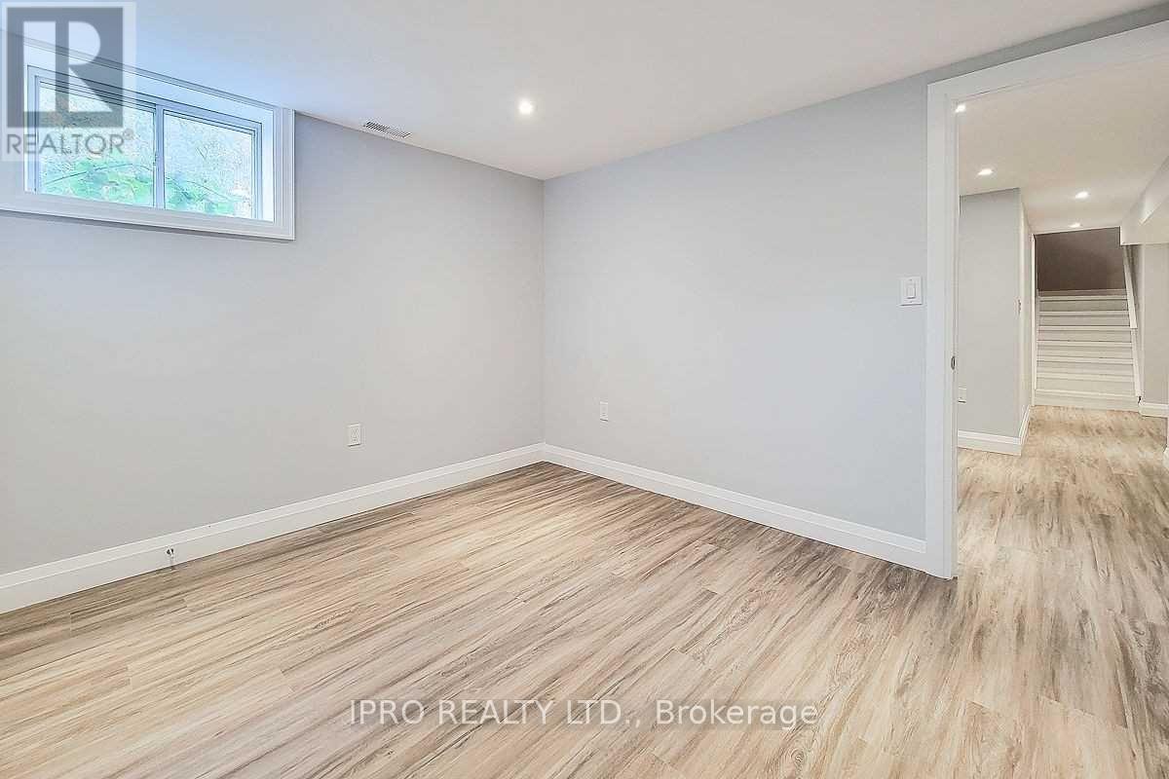5 Bedroom
2 Bathroom
Bungalow
Fireplace
Central Air Conditioning
Forced Air
$899,990
Incredible location! an amazing opportunity for investors !!! Location Location Location ( 75 ftX100 ft) ! This is a Beautiful * 3 Bedroom Detached Bunglow with a two bed finished basement apartment , separate entrance to the Basement , 1+1 Full Bath . Basement is already rented for $1600. Tenant is willing to stay . Kitchen has ample cupboards, dining area & loads of natural light. Two Separate Laundry . Spacious Bright Living room with Fireplace and Coved Ceilings. Hardwood flooring on main level. Finished basement apartment with 3 good size bedrooms **** EXTRAS **** Double Driveway may accommodate 6 cars or your RV, Truck, or Boat! *The Tandem garage has doors in front & Back. The breezeway has separate entrances front to back. Side of home & garage access. Perfect for winter. Convenient for summer (id:39551)
Property Details
|
MLS® Number
|
X9853807 |
|
Property Type
|
Single Family |
|
Community Name
|
Stoney Creek |
|
Parking Space Total
|
8 |
Building
|
Bathroom Total
|
2 |
|
Bedrooms Above Ground
|
3 |
|
Bedrooms Below Ground
|
2 |
|
Bedrooms Total
|
5 |
|
Architectural Style
|
Bungalow |
|
Basement Features
|
Apartment In Basement, Separate Entrance |
|
Basement Type
|
N/a |
|
Construction Style Attachment
|
Detached |
|
Cooling Type
|
Central Air Conditioning |
|
Exterior Finish
|
Brick |
|
Fireplace Present
|
Yes |
|
Flooring Type
|
Ceramic, Hardwood |
|
Foundation Type
|
Block |
|
Heating Fuel
|
Natural Gas |
|
Heating Type
|
Forced Air |
|
Stories Total
|
1 |
|
Type
|
House |
|
Utility Water
|
Municipal Water |
Parking
Land
|
Acreage
|
No |
|
Sewer
|
Sanitary Sewer |
|
Size Depth
|
100 Ft |
|
Size Frontage
|
75 Ft |
|
Size Irregular
|
75 X 100 Ft |
|
Size Total Text
|
75 X 100 Ft|1/2 - 1.99 Acres |
Rooms
| Level |
Type |
Length |
Width |
Dimensions |
|
Basement |
Bedroom |
|
|
Measurements not available |
|
Basement |
Bedroom |
|
|
Measurements not available |
|
Basement |
Kitchen |
|
|
Measurements not available |
|
Basement |
Living Room |
|
|
Measurements not available |
|
Basement |
Dining Room |
|
|
Measurements not available |
|
Basement |
Bedroom |
|
|
Measurements not available |
|
Ground Level |
Foyer |
4.6 m |
1.06 m |
4.6 m x 1.06 m |
|
Ground Level |
Kitchen |
4.66 m |
3.53 m |
4.66 m x 3.53 m |
|
Ground Level |
Living Room |
5.55 m |
5.05 m |
5.55 m x 5.05 m |
|
Ground Level |
Primary Bedroom |
3.89 m |
3.04 m |
3.89 m x 3.04 m |
|
Ground Level |
Bedroom 2 |
2.74 m |
2.79 m |
2.74 m x 2.79 m |
|
Ground Level |
Bedroom 3 |
2.7 m |
2.77 m |
2.7 m x 2.77 m |
https://www.realtor.ca/real-estate/27602463/20-highland-road-w-hamilton-stoney-creek-stoney-creek



