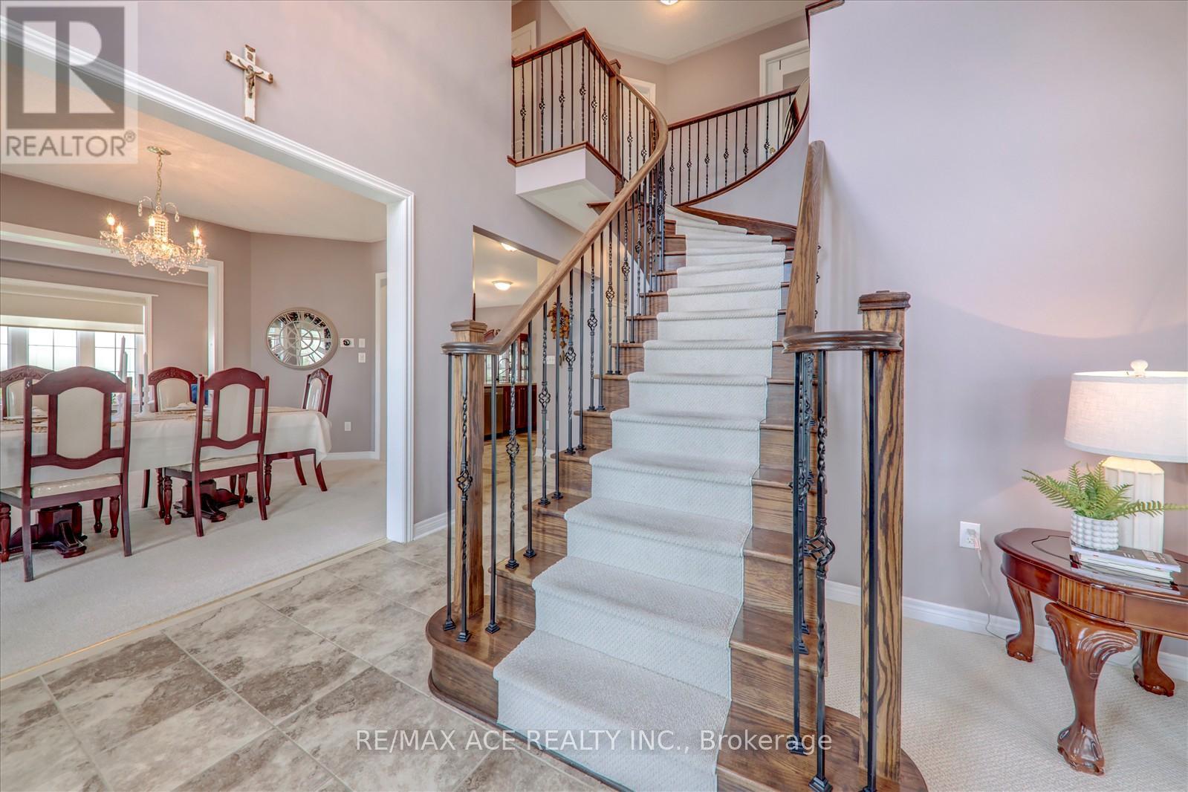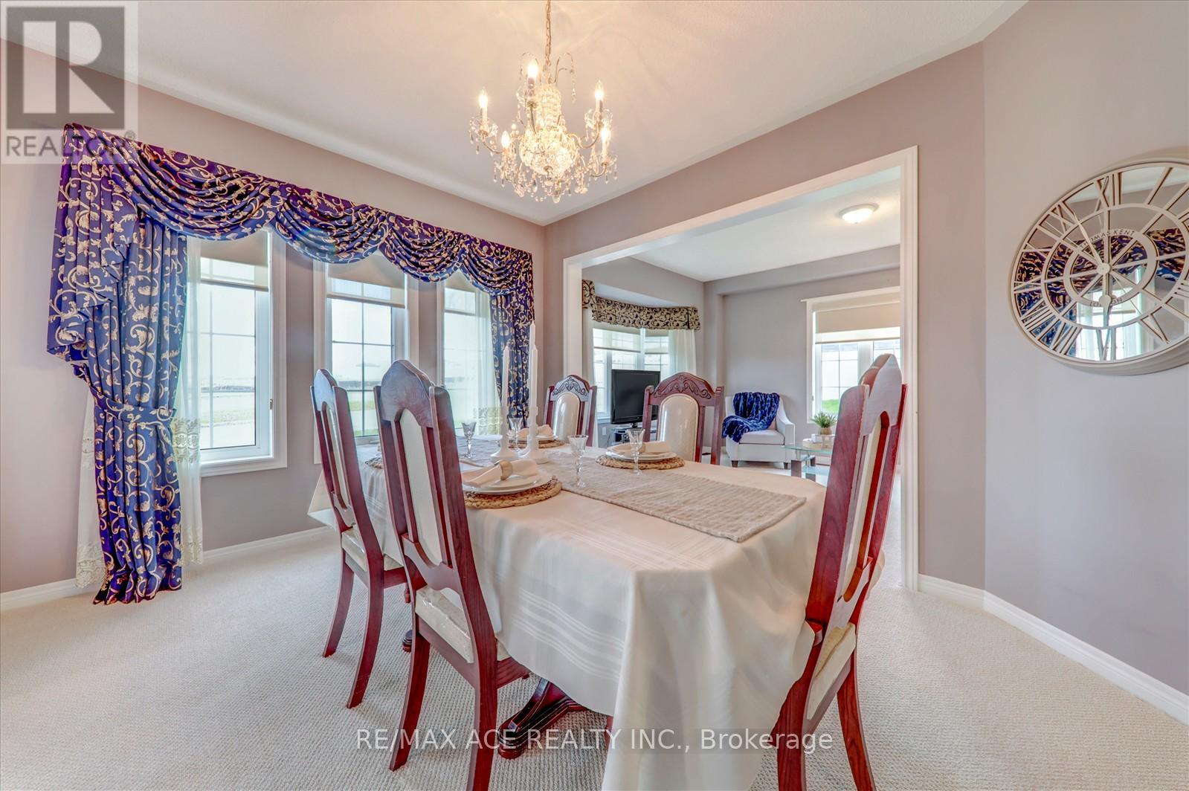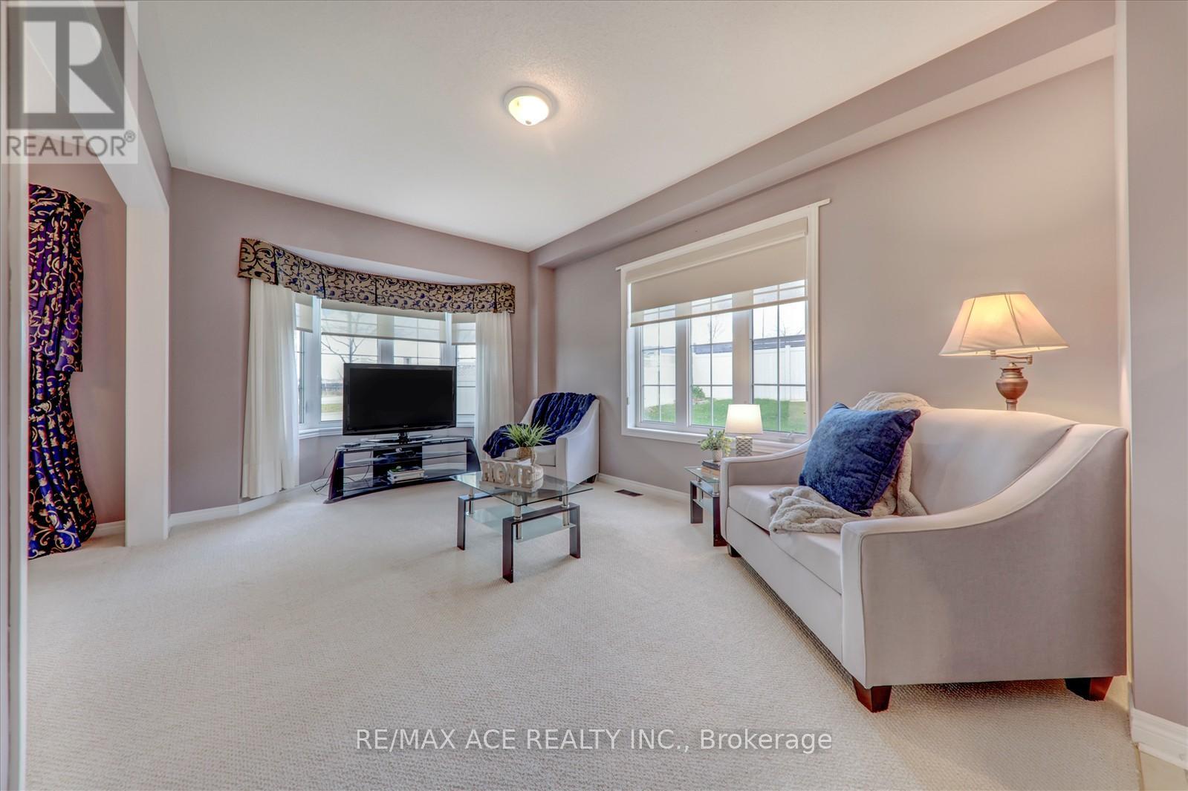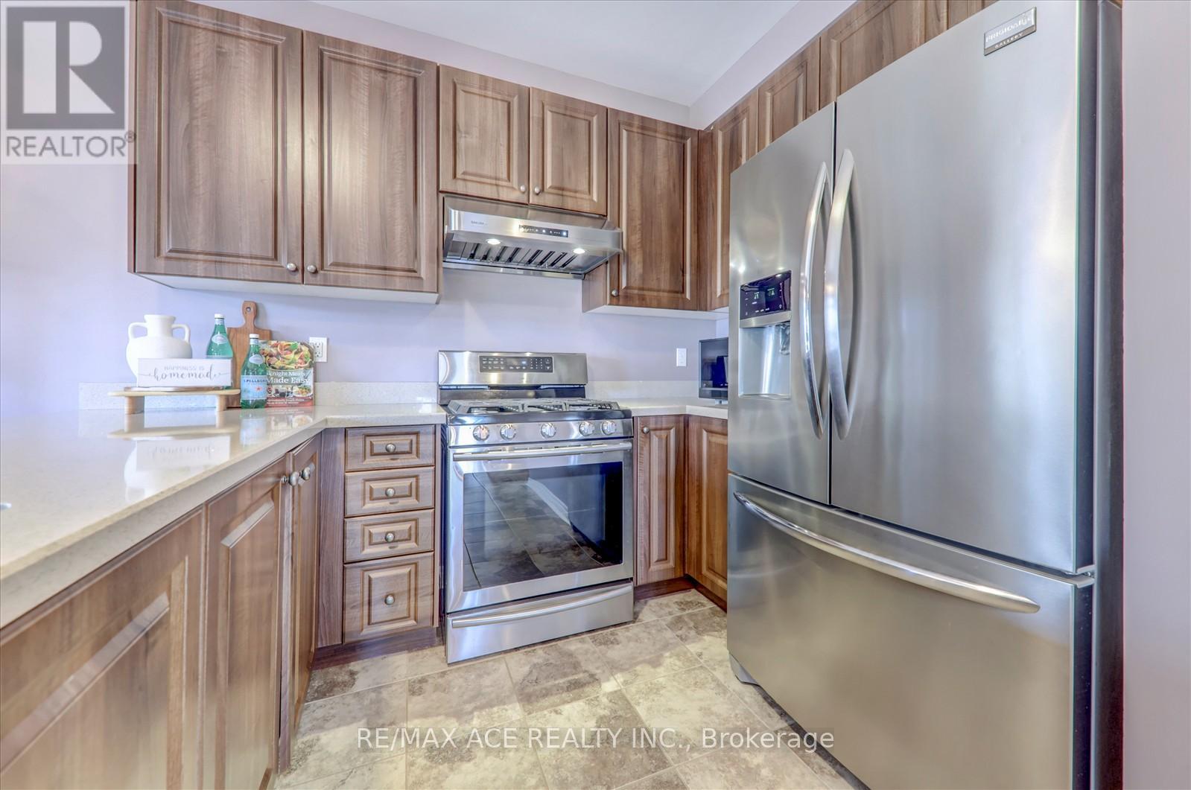4 Bedroom
3 Bathroom
Fireplace
Central Air Conditioning
Forced Air
$1,295,000
Welcome to this bright and spacious, well-maintained 2-storey, 4-bedroom detached home located in a prime North Oshawa community, close to Ontario Tech University, Durham College, Highway 407, and Highway 7. This all-brick home sits on a corner lot and features extensive stonework in the front yard. Enjoy a large premium lot with a private vinyl fence, a large shed, and an interlock patio in the backyard. The property is equipped with golf lawn water sprinklers and a 5-zone system for both the front and backyard. Upon entering, you are greeted by a new double-door entrance leading to a grand foyer with an 18-foot ceiling. The open-concept design includes a circular oak staircase and oak hardwood floors on the main level (covered with Berber carpeting) along with 9-foot ceilings throughout. This home features a formal living room, a formal dining room, and a separate family room. The open-concept kitchen boasts new upgraded granite countertops and a breakfast bar, with an adjoining dinette area that features a 3-sided gas fireplace. The laundry room is conveniently located on the main floor, leading to a 2-car garage. The driveway can accommodate up to 6 cars, with potential for extension if needed. The spacious unfinished basement is a blank canvas ready for your personal touch and includes a cold room as well. The upper level includes four generously sized bedrooms, all equipped with Berber carpeting. Each bedroom receives plenty of sunlight, with two bedrooms overlooking a green space, ensuring ample privacy throughout the home. This property is within walking distance to all schools (elementary, secondary, and post-secondary), public transit, big box stores (Walmart, SuperStore, Costco, FreshCo, etc.), parks, restaurants, and medical and dental offices. **** EXTRAS **** S/S Fridge, S/S Stove, Dishwasher, Washer, Dryer & Window Shades (id:39551)
Property Details
|
MLS® Number
|
E10416232 |
|
Property Type
|
Single Family |
|
Community Name
|
Taunton |
|
Amenities Near By
|
Park, Hospital, Place Of Worship, Public Transit, Schools |
|
Parking Space Total
|
4 |
|
Structure
|
Shed |
Building
|
Bathroom Total
|
3 |
|
Bedrooms Above Ground
|
4 |
|
Bedrooms Total
|
4 |
|
Appliances
|
Blinds |
|
Basement Development
|
Unfinished |
|
Basement Type
|
N/a (unfinished) |
|
Construction Style Attachment
|
Detached |
|
Cooling Type
|
Central Air Conditioning |
|
Exterior Finish
|
Brick |
|
Fireplace Present
|
Yes |
|
Flooring Type
|
Ceramic, Hardwood |
|
Foundation Type
|
Concrete |
|
Half Bath Total
|
1 |
|
Heating Fuel
|
Natural Gas |
|
Heating Type
|
Forced Air |
|
Stories Total
|
2 |
|
Type
|
House |
|
Utility Water
|
Municipal Water |
Parking
Land
|
Acreage
|
No |
|
Fence Type
|
Fenced Yard |
|
Land Amenities
|
Park, Hospital, Place Of Worship, Public Transit, Schools |
|
Sewer
|
Sanitary Sewer |
|
Size Depth
|
110 Ft |
|
Size Frontage
|
47 Ft ,1 In |
|
Size Irregular
|
47.1 X 110 Ft ; As In Dr114329 |
|
Size Total Text
|
47.1 X 110 Ft ; As In Dr114329|under 1/2 Acre |
Rooms
| Level |
Type |
Length |
Width |
Dimensions |
|
Second Level |
Primary Bedroom |
4.7 m |
3.5 m |
4.7 m x 3.5 m |
|
Second Level |
Bedroom 2 |
3 m |
2.9 m |
3 m x 2.9 m |
|
Second Level |
Bedroom 3 |
3.1 m |
3.1 m |
3.1 m x 3.1 m |
|
Second Level |
Bedroom 4 |
4.6 m |
3.2 m |
4.6 m x 3.2 m |
|
Main Level |
Kitchen |
4.4 m |
3 m |
4.4 m x 3 m |
|
Main Level |
Eating Area |
3.9 m |
3.04 m |
3.9 m x 3.04 m |
|
Main Level |
Family Room |
4.6 m |
3.2 m |
4.6 m x 3.2 m |
|
Main Level |
Dining Room |
4.1 m |
3.2 m |
4.1 m x 3.2 m |
|
Main Level |
Living Room |
4.6 m |
3.3 m |
4.6 m x 3.3 m |
Utilities
|
Cable
|
Installed |
|
Sewer
|
Installed |
https://www.realtor.ca/real-estate/27635624/824-black-cherry-drive-oshawa-taunton-taunton









































