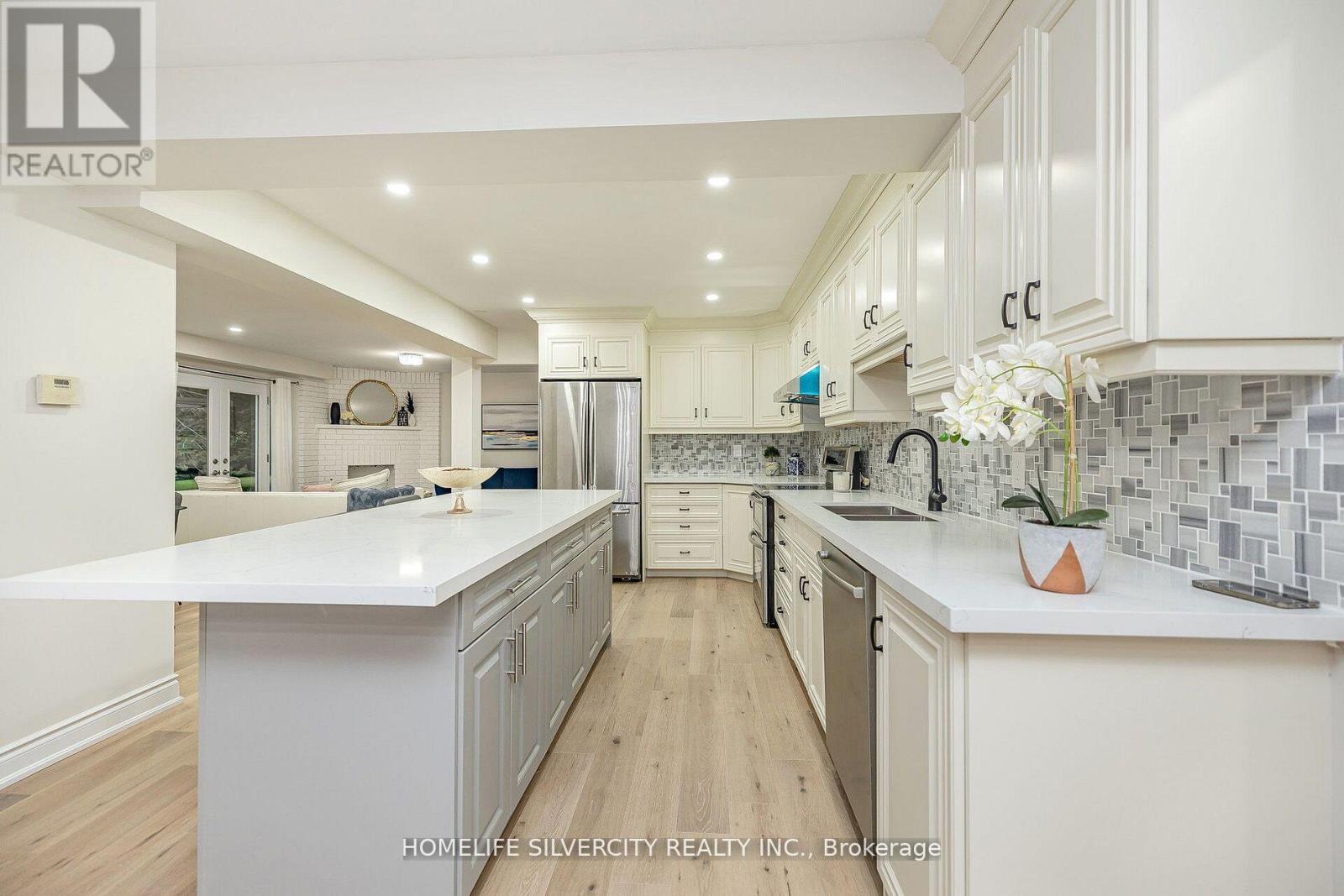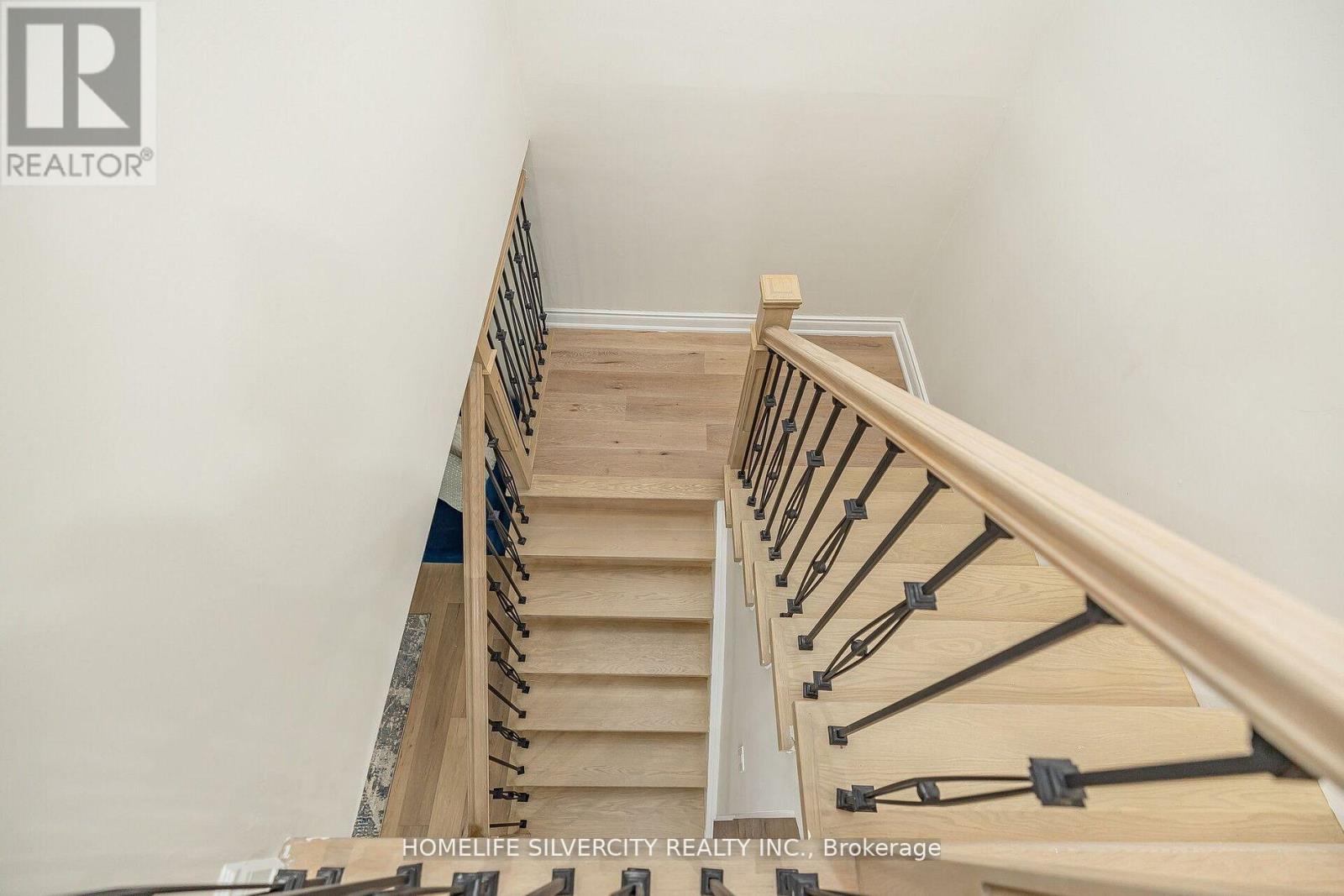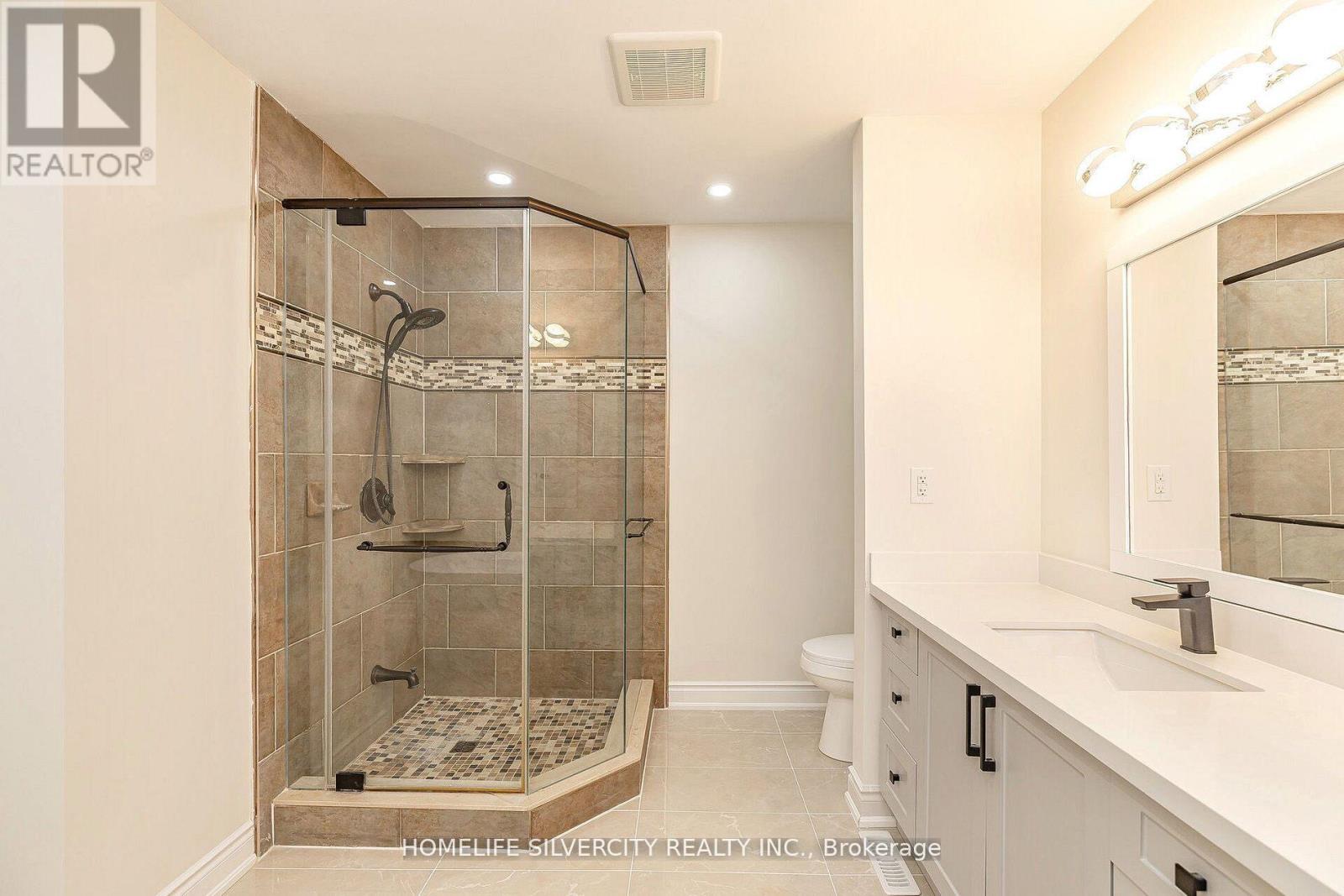5 Bedroom
6 Bathroom
Fireplace
Above Ground Pool
Central Air Conditioning
Forced Air
$1,599,900
Absolutely Stunning, Fully Upgraded Home - This impressive 2-story detached home sits on a premium estate lot with a triple-car garage and boasts 4 spacious bedrooms. Located in a quiet cul-de-sac in Caledon Village, close to Hwy 10, this home offers the perfect blend of luxury and convenience. The main floor features a bright den, plus a bedroom with a 4-piece bath-ideal for guests or multi-generational living. The modern kitchen has been beautifully upgraded, with high-end finishes throughout, including custom doors, hardwood floors, pot lights, and premium tiles. Every detail has been carefully crafted to enhance your living experience. Step outside into your own private oasis-an expansive backyard complete with a pool, hot tub, and a large wooden deck, perfect for outdoor entertaining. The fully finished basement adds even more living space for recreation or relaxation. Other highlights include a lifetime steel roof, proximity to Caledon Central Public School, and a full suite of included appliances, light fixtures, window coverings, and pool equipment. This home is packed with ""wow"" features, and there's so much more to discover-come see it for yourself! (id:39551)
Property Details
|
MLS® Number
|
W10416870 |
|
Property Type
|
Single Family |
|
Community Name
|
Caledon Village |
|
Parking Space Total
|
12 |
|
Pool Type
|
Above Ground Pool |
Building
|
Bathroom Total
|
6 |
|
Bedrooms Above Ground
|
4 |
|
Bedrooms Below Ground
|
1 |
|
Bedrooms Total
|
5 |
|
Basement Development
|
Finished |
|
Basement Features
|
Apartment In Basement |
|
Basement Type
|
N/a (finished) |
|
Construction Style Attachment
|
Detached |
|
Cooling Type
|
Central Air Conditioning |
|
Exterior Finish
|
Brick |
|
Fireplace Present
|
Yes |
|
Foundation Type
|
Concrete |
|
Half Bath Total
|
1 |
|
Heating Fuel
|
Natural Gas |
|
Heating Type
|
Forced Air |
|
Stories Total
|
2 |
|
Type
|
House |
|
Utility Water
|
Municipal Water |
Parking
Land
|
Acreage
|
No |
|
Sewer
|
Septic System |
|
Size Depth
|
273 Ft ,3 In |
|
Size Frontage
|
115 Ft ,10 In |
|
Size Irregular
|
115.91 X 273.26 Ft |
|
Size Total Text
|
115.91 X 273.26 Ft |
|
Zoning Description
|
273.26 |
https://www.realtor.ca/real-estate/27636985/14-snowberry-court-caledon-caledon-village-caledon-village











































