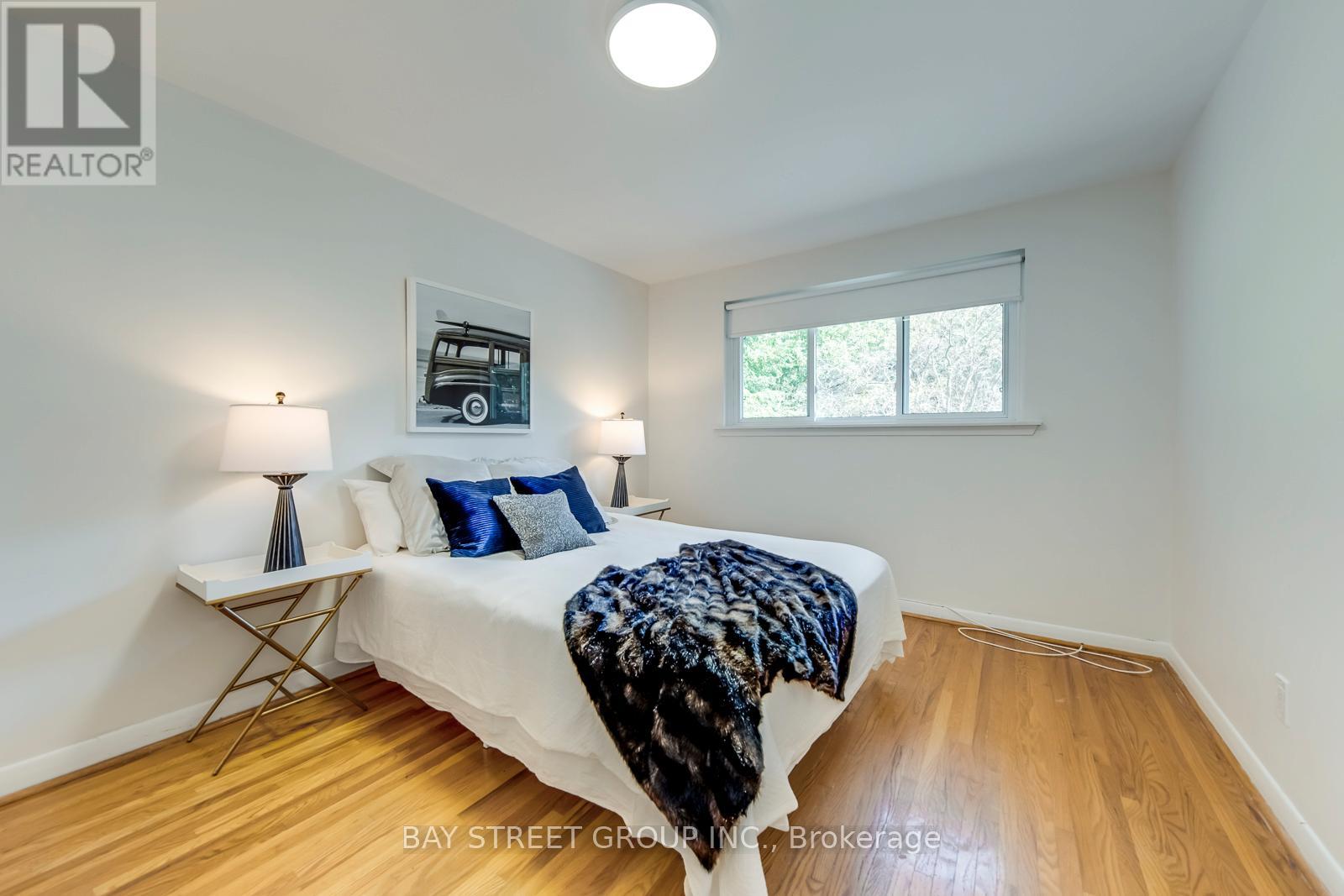1349 Kelly Road Mississauga (Clarkson), Ontario L5J 3V1
$1,199,000
A must-see sweet detached home in a perfect location! Within 5 min to Go Transit, parks, schools and a community centre with swimming pool is just right at the corner. 9 min to Costco and other major merchandisers and restaurants. Great privacy with only one direct neighbour around. The house boasts plenty of sunlight and fresh air flow throughout the whole spaces, including basement. Indulge your day in the spacious living room with bay window of nice view, or in the warm vaulted skylight sun room overlooking the backyard beautiful garden. Patio with large umbrella and bbq is all there for you to enjoy, too. A real rare cozy home with two fireplaces, come and see for yourself! **** EXTRAS **** all measurements and info are provided to the seller's best knowledge, buyer and buyer agent verify in own due diligence (id:39551)
Open House
This property has open houses!
2:00 pm
Ends at:4:00 pm
Property Details
| MLS® Number | W9361829 |
| Property Type | Single Family |
| Community Name | Clarkson |
| Parking Space Total | 5 |
Building
| Bathroom Total | 2 |
| Bedrooms Above Ground | 3 |
| Bedrooms Total | 3 |
| Appliances | Dishwasher, Dryer, Microwave, Refrigerator, Stove, Washer |
| Basement Development | Partially Finished |
| Basement Type | N/a (partially Finished) |
| Construction Style Attachment | Detached |
| Construction Style Split Level | Sidesplit |
| Cooling Type | Central Air Conditioning |
| Exterior Finish | Brick |
| Fireplace Present | Yes |
| Fireplace Total | 2 |
| Flooring Type | Hardwood |
| Foundation Type | Unknown |
| Half Bath Total | 1 |
| Heating Fuel | Natural Gas |
| Heating Type | Forced Air |
| Type | House |
| Utility Water | Municipal Water |
Parking
| Attached Garage |
Land
| Acreage | No |
| Sewer | Sanitary Sewer |
| Size Depth | 125 Ft |
| Size Frontage | 50 Ft |
| Size Irregular | 50 X 125 Ft |
| Size Total Text | 50 X 125 Ft |
Rooms
| Level | Type | Length | Width | Dimensions |
|---|---|---|---|---|
| Second Level | Primary Bedroom | 4.04 m | 3.38 m | 4.04 m x 3.38 m |
| Second Level | Bathroom | 1.97 m | 2.31 m | 1.97 m x 2.31 m |
| Second Level | Bedroom 2 | 3.38 m | 2.99 m | 3.38 m x 2.99 m |
| Second Level | Bedroom 3 | 2.97 m | 2.37 m | 2.97 m x 2.37 m |
| Basement | Laundry Room | 3.32 m | 2.89 m | 3.32 m x 2.89 m |
| Basement | Recreational, Games Room | 7.18 m | 5.94 m | 7.18 m x 5.94 m |
| Main Level | Living Room | 5.77 m | 3.63 m | 5.77 m x 3.63 m |
| Main Level | Kitchen | 3.41 m | 3.1 m | 3.41 m x 3.1 m |
| Main Level | Dining Room | 3.56 m | 2.47 m | 3.56 m x 2.47 m |
| Ground Level | Family Room | 5.92 m | 3.98 m | 5.92 m x 3.98 m |
| Ground Level | Bathroom | 1.02 m | 2.13 m | 1.02 m x 2.13 m |
https://www.realtor.ca/real-estate/27451277/1349-kelly-road-mississauga-clarkson-clarkson
Interested?
Contact us for more information






















