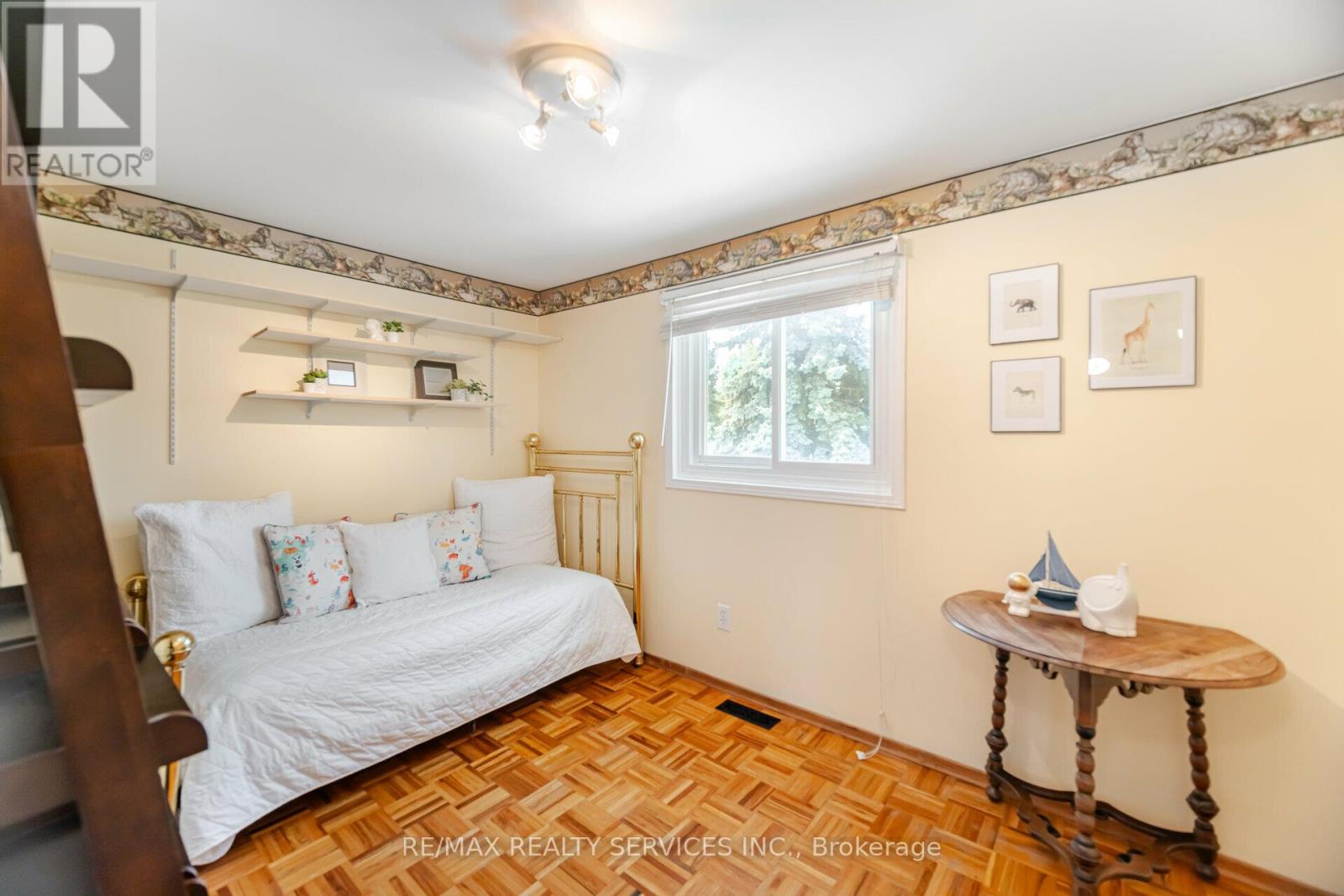4 Bedroom
3 Bathroom
Inground Pool
Central Air Conditioning
Forced Air
Lawn Sprinkler
$924,900
Wait until you see the SIZE of this LOT. Wow! Pie-shaped (38.05ft X 108.5 ft X 161.33 ft X 118.15 ft in rear) - No Sidewalk and Parking for at least 5 cars. A Great Opportunity to own a Solidly Built 4 Bedroom Home situated in a Desirable Mature Neighbourhood - Nicely Tucked away on a Quiet Family Friendly Court location. This Home offers a Lovely Spacious Layout with Good Sized Rooms & includes a Sun filled Living/Dining Rm, Eat-in Kitchen with Hardwood Floor overlooking Main Floor Family Room and has a Walk-out to a Fabulous Deck overlooking the Large Fully Fenced Yard and In-ground Saltwater Pool. There is a storage area for pool equipment located under the deck accessed by an outside door. Home has been Freshly Painted except Basement. No Carpet in Home. An added Bonus is the Main Floor Family Room with Backyard access and a Main Floor Laundry Room with Garage and side door entry to Home. (Please note: Approx one third of the garage has been converted to accommodate the Laundry area). The Upper Level features 4 ample sized Bedrooms - Primary with semi-ensuite access and His/Her closets. The Finished Basement completes your Living space with a Rec Room with Enlarged Above Grade Window(111 inches X 29 inches), 4 piece bath, Wet Bar and Crawlspace for extra storage. A Convenient Location within minutes to Shopping and all amenites. Hard to duplicate the lot size and Court Location ! **** EXTRAS **** Concrete Ramp for Easy Entry to home. Irrigation System in Rear and Front Yard. Electrical Panel has been upgraded to Breakers. Furnace approx 10 years old. Natural Gas Line for BBQ (3 Hook-ups). Concrete driveway with french curbs (id:39551)
Property Details
|
MLS® Number
|
W10417122 |
|
Property Type
|
Single Family |
|
Community Name
|
Northgate |
|
Features
|
Irregular Lot Size, Flat Site |
|
Parking Space Total
|
5 |
|
Pool Type
|
Inground Pool |
Building
|
Bathroom Total
|
3 |
|
Bedrooms Above Ground
|
4 |
|
Bedrooms Total
|
4 |
|
Appliances
|
Water Heater, Dryer, Microwave, Oven, Refrigerator, Stove, Washer |
|
Basement Development
|
Finished |
|
Basement Type
|
N/a (finished) |
|
Construction Style Attachment
|
Detached |
|
Construction Style Split Level
|
Sidesplit |
|
Cooling Type
|
Central Air Conditioning |
|
Exterior Finish
|
Aluminum Siding, Brick |
|
Fireplace Present
|
No |
|
Flooring Type
|
Parquet |
|
Foundation Type
|
Poured Concrete |
|
Half Bath Total
|
1 |
|
Heating Fuel
|
Natural Gas |
|
Heating Type
|
Forced Air |
|
Type
|
House |
|
Utility Water
|
Municipal Water |
Parking
Land
|
Acreage
|
No |
|
Landscape Features
|
Lawn Sprinkler |
|
Sewer
|
Sanitary Sewer |
|
Size Depth
|
108 Ft ,6 In |
|
Size Frontage
|
38 Ft |
|
Size Irregular
|
38.05 X 108.5 Ft ; Rear - 118.15 Ft X 161.33 Ft |
|
Size Total Text
|
38.05 X 108.5 Ft ; Rear - 118.15 Ft X 161.33 Ft |
Rooms
| Level |
Type |
Length |
Width |
Dimensions |
|
Basement |
Recreational, Games Room |
5.36 m |
4.83 m |
5.36 m x 4.83 m |
|
Main Level |
Living Room |
5.08 m |
3.76 m |
5.08 m x 3.76 m |
|
Main Level |
Dining Room |
3.2 m |
2.29 m |
3.2 m x 2.29 m |
|
Main Level |
Kitchen |
5.08 m |
2.57 m |
5.08 m x 2.57 m |
|
Upper Level |
Primary Bedroom |
3.38 m |
3.78 m |
3.38 m x 3.78 m |
|
Upper Level |
Bedroom 2 |
2.34 m |
2.61 m |
2.34 m x 2.61 m |
|
Upper Level |
Bedroom 3 |
3.61 m |
2.39 m |
3.61 m x 2.39 m |
|
Upper Level |
Bedroom 4 |
2.46 m |
3.35 m |
2.46 m x 3.35 m |
|
Ground Level |
Family Room |
5.99 m |
2.87 m |
5.99 m x 2.87 m |
https://www.realtor.ca/real-estate/27637584/24-grassington-court-brampton-northgate-northgate











































