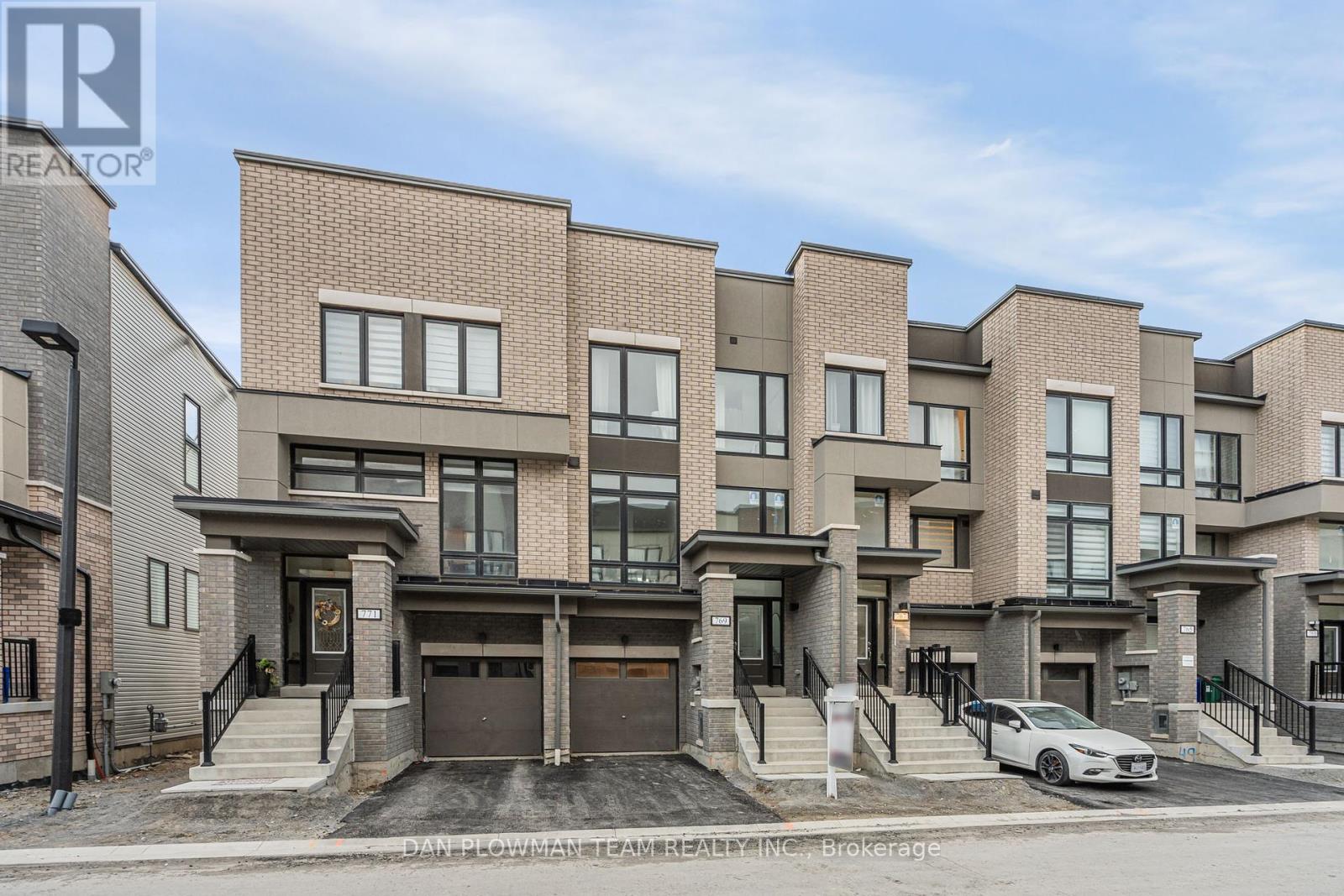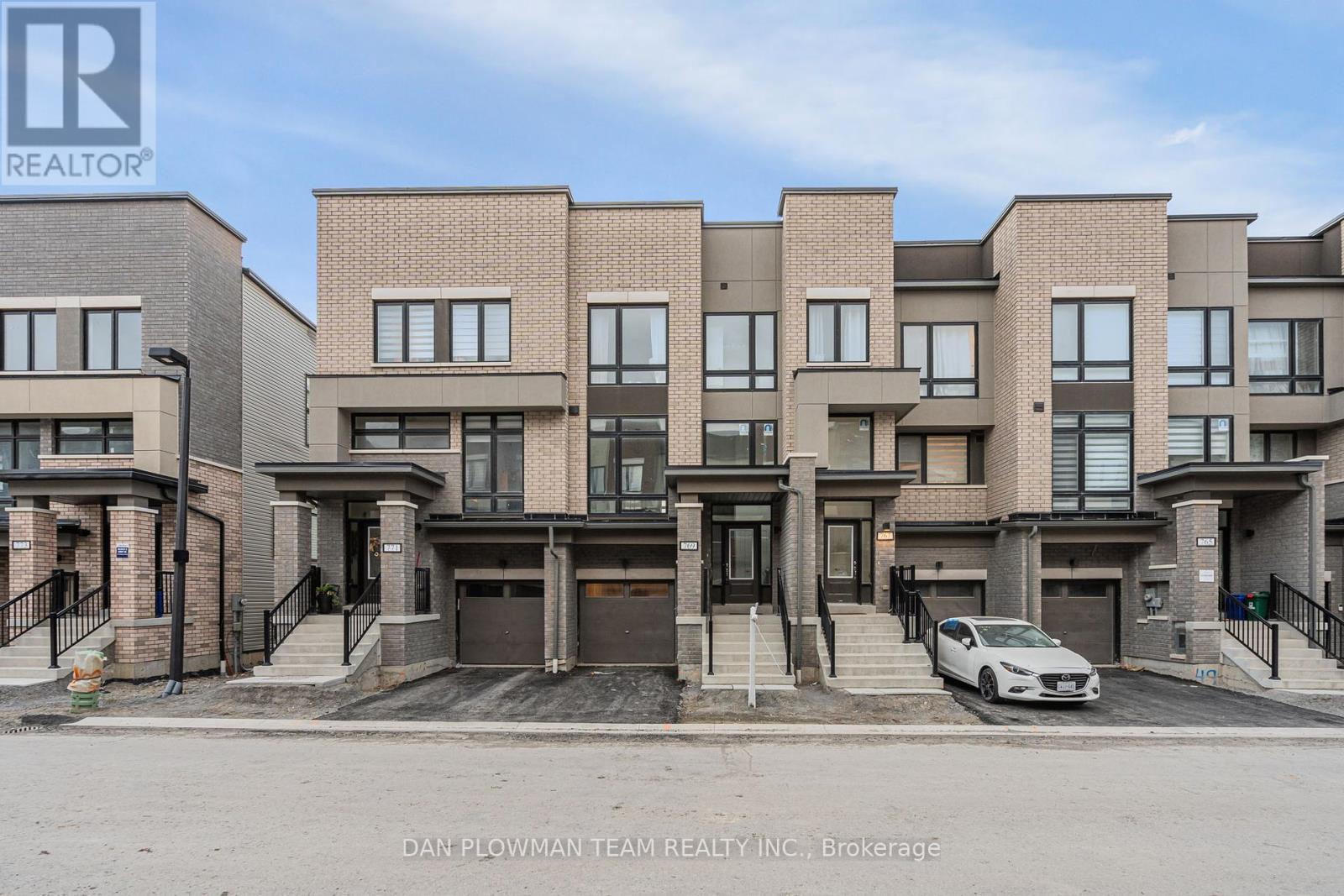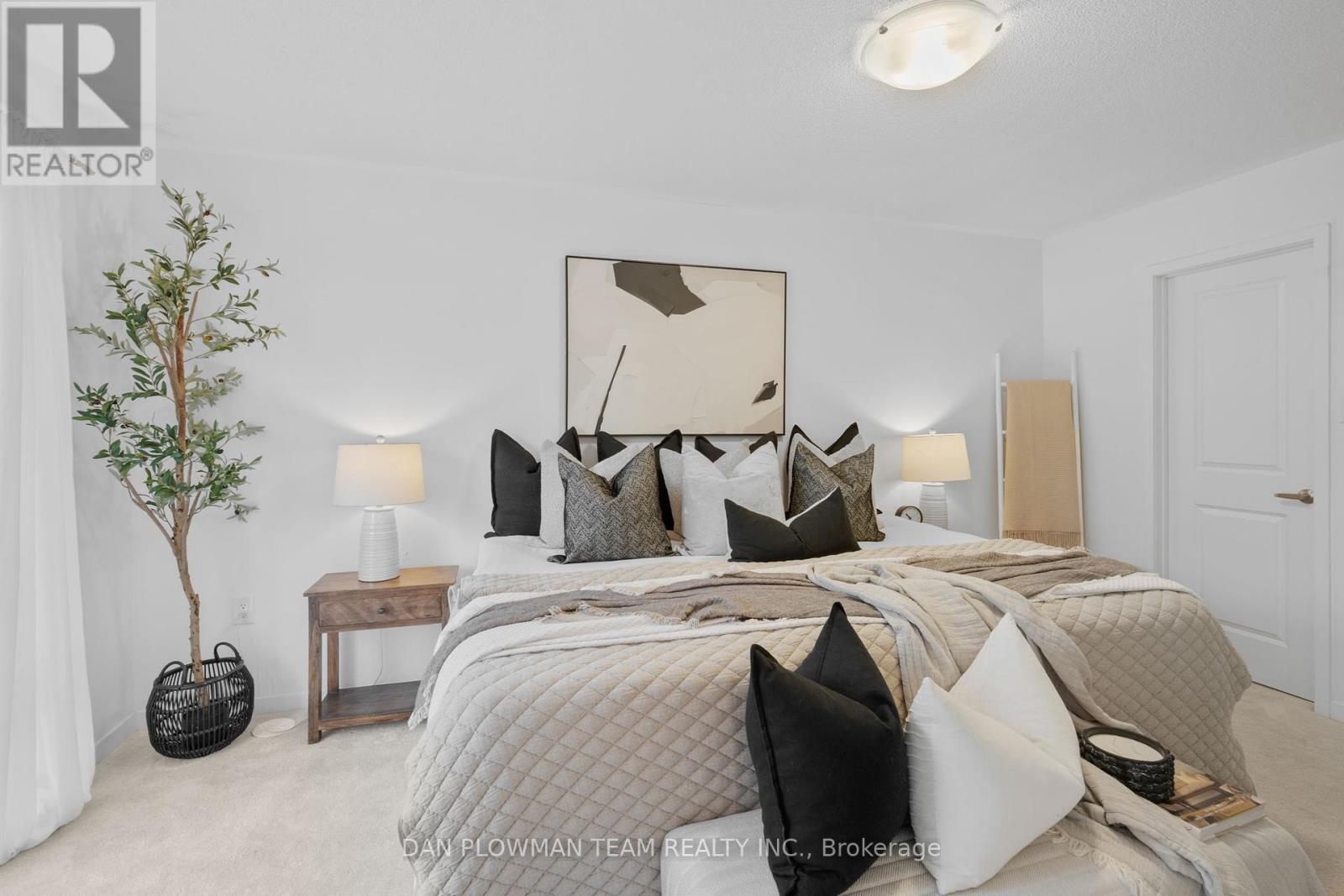769 Heathrow Path Oshawa (Samac), Ontario L1H 7K5
$699,000Maintenance, Parcel of Tied Land
$108 Monthly
Maintenance, Parcel of Tied Land
$108 MonthlyWelcome to this beautifully designed North Oshawa townhome, just one year new and nestled in one of the area's most desirable communities. This home combines modern elegance with thoughtful design, making it a perfect fit for anyone looking for style, space, and convenience. With 9 foot ceilings and an open-concept floor plan, this townhome feels spacious and inviting, perfect for both relaxing and entertaining. Impeccably maintained, this home features contemporary finishes, premium flooring, sleek fixtures, and a bright kitchen with modern appliances and plenty of storage. It has 3 Bedrooms on the upper floor, including one with a step out balcony. The primary bedroom is complete with a private ensuite and the laundry room is located on the same floor for maximum convenience. The main level offers an open-concept kitchen with breakfast area, a spacious dining room and a living room with a walk-out to the deck. The sub-basement has a massive family room with a walkout to the backyard and access to the garage. Don't miss this one! **** EXTRAS **** Located within minutes of great schools, colleges, highway 407 and amenities. (id:39551)
Open House
This property has open houses!
2:00 pm
Ends at:4:00 pm
2:00 pm
Ends at:4:00 pm
Property Details
| MLS® Number | E10417835 |
| Property Type | Single Family |
| Community Name | Samac |
| Parking Space Total | 2 |
Building
| Bathroom Total | 3 |
| Bedrooms Above Ground | 3 |
| Bedrooms Total | 3 |
| Appliances | Dishwasher, Dryer, Refrigerator, Stove, Washer, Window Coverings |
| Basement Development | Unfinished |
| Basement Type | N/a (unfinished) |
| Construction Style Attachment | Attached |
| Cooling Type | Central Air Conditioning |
| Exterior Finish | Brick |
| Fireplace Present | No |
| Flooring Type | Laminate, Tile, Carpeted |
| Foundation Type | Concrete |
| Half Bath Total | 1 |
| Heating Fuel | Natural Gas |
| Heating Type | Forced Air |
| Stories Total | 3 |
| Type | Row / Townhouse |
| Utility Water | Municipal Water |
Parking
| Garage |
Land
| Acreage | No |
| Sewer | Sanitary Sewer |
| Size Depth | 90 Ft ,7 In |
| Size Frontage | 18 Ft ,4 In |
| Size Irregular | 18.37 X 90.65 Ft |
| Size Total Text | 18.37 X 90.65 Ft |
Rooms
| Level | Type | Length | Width | Dimensions |
|---|---|---|---|---|
| Main Level | Living Room | 5.35 m | 3.95 m | 5.35 m x 3.95 m |
| Main Level | Kitchen | 3.39 m | 3.12 m | 3.39 m x 3.12 m |
| Main Level | Dining Room | 3.84 m | 3.12 m | 3.84 m x 3.12 m |
| Sub-basement | Family Room | 5.34 m | 3.77 m | 5.34 m x 3.77 m |
| Upper Level | Primary Bedroom | 6.26 m | 3.18 m | 6.26 m x 3.18 m |
| Upper Level | Bedroom 2 | 3.51 m | 2.72 m | 3.51 m x 2.72 m |
| Upper Level | Bedroom 3 | 3.34 m | 2.51 m | 3.34 m x 2.51 m |
https://www.realtor.ca/real-estate/27638807/769-heathrow-path-oshawa-samac-samac
Interested?
Contact us for more information









































