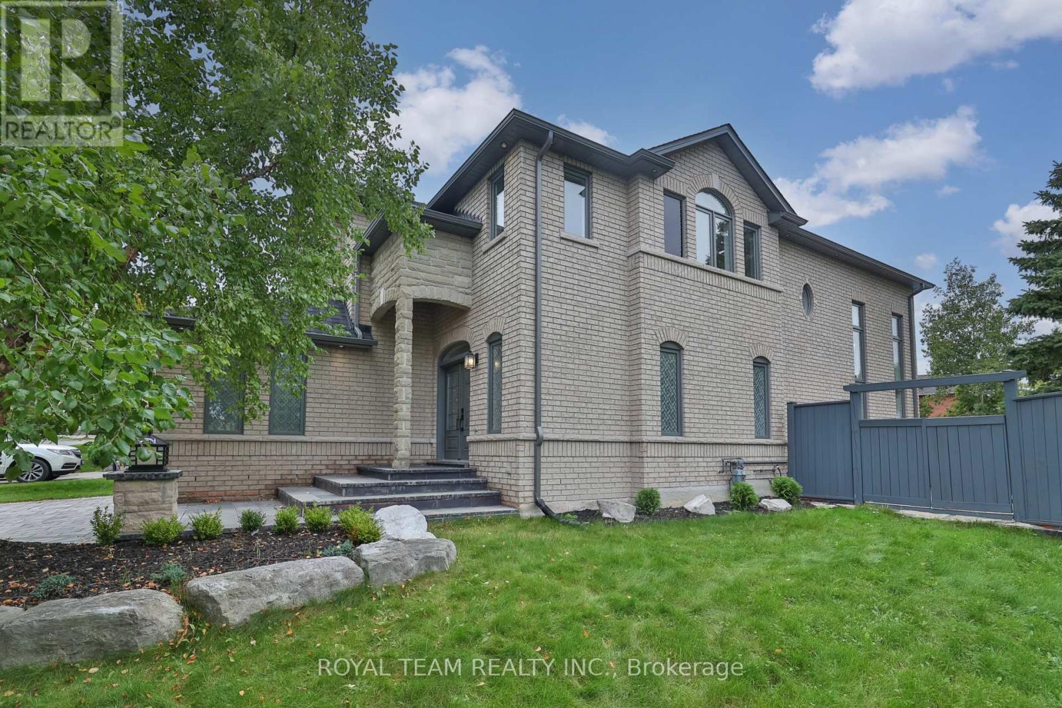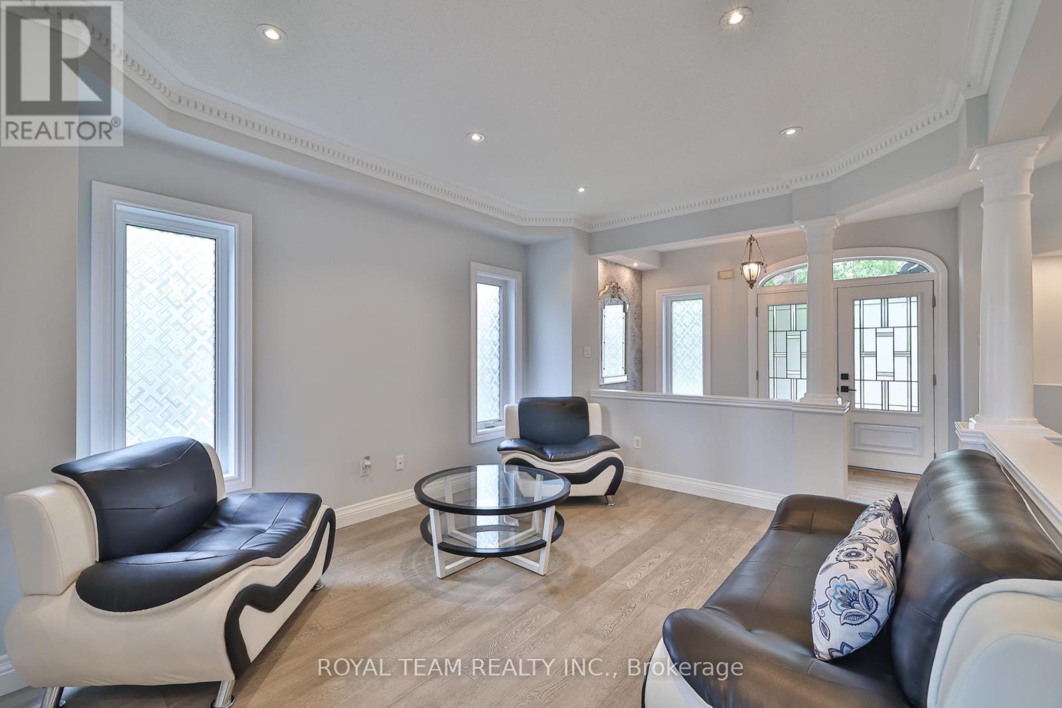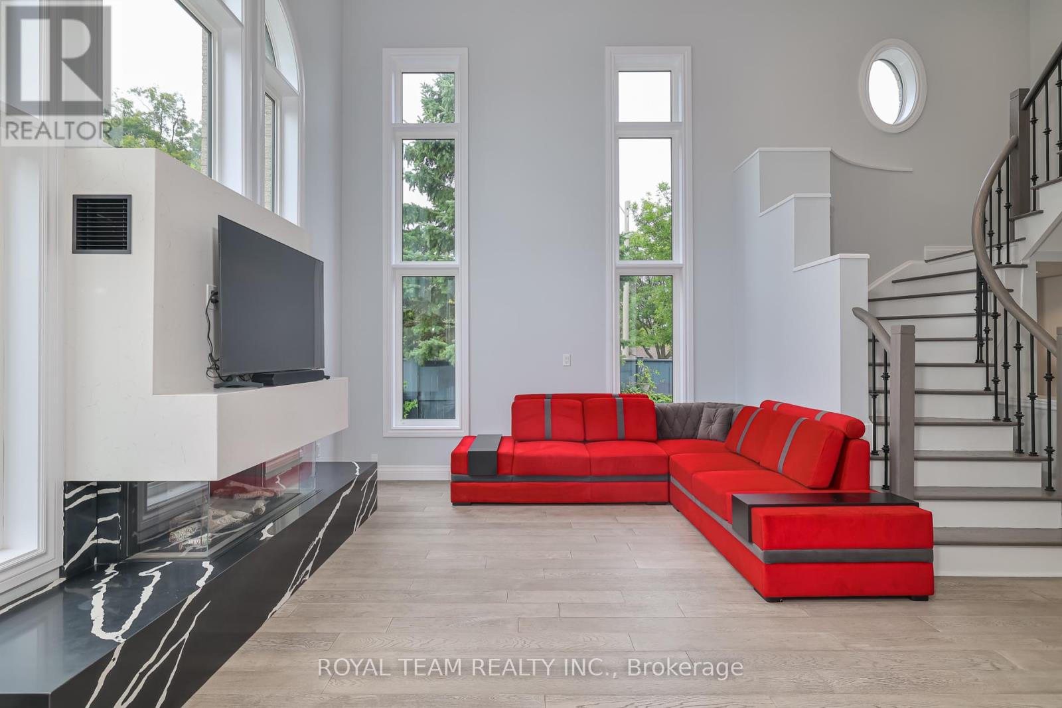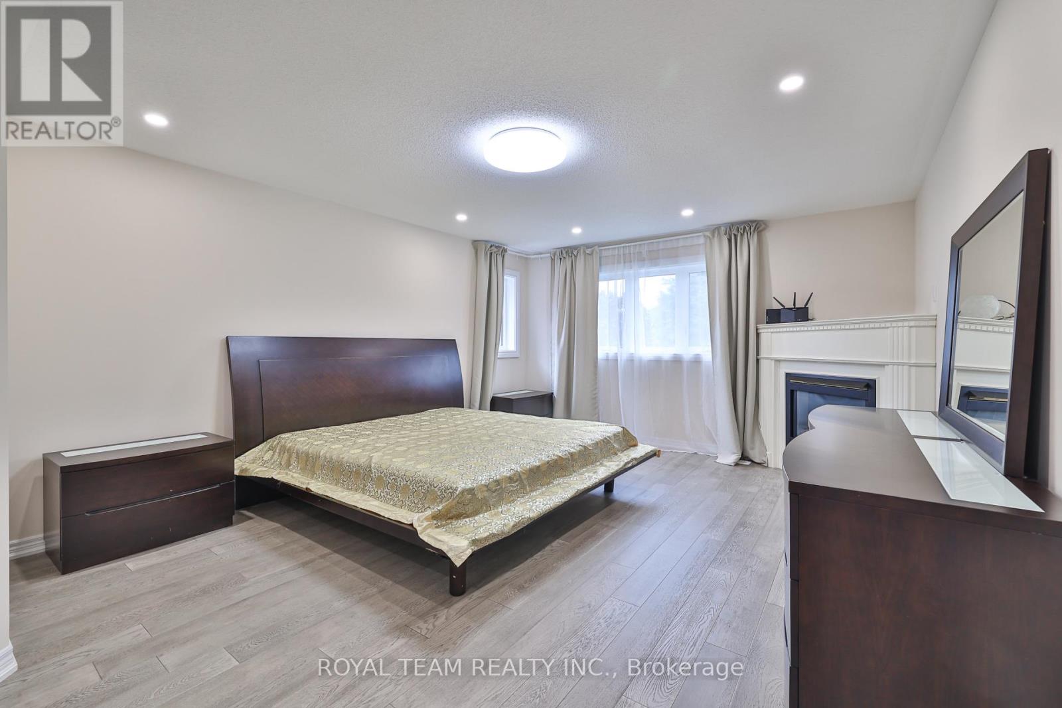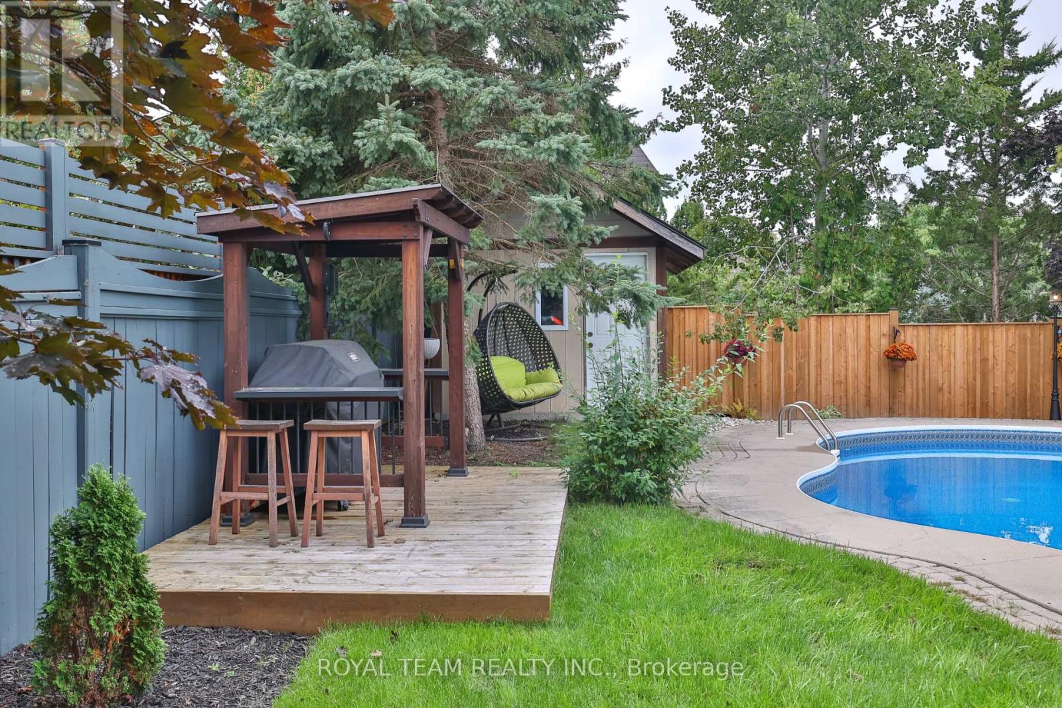5 Bedroom
4 Bathroom
Fireplace
Inground Pool
Central Air Conditioning
Forced Air
$2,399,000
Introducing an Incredible, Newly Renovated Home with Lots of $$$ Spent on Upgrades Throughout, Located in South Auroras Multi-Million Dollar Neighbourhood! Property Features a Heated Inground Swimming Pool With Professional Landscaping And Beautiful Gardens, Soaring 18 Foot Ceiling In the Living room With Breathtaking Views, 9 Foot Ceilings On Main Floor, Double Door Entry, Long 4 Car Driveway With No Sidewalk, Interlocking Patio And Walkway, Premium Lot, Quartz Kitchen Counters, Quartz Counters In Bathrooms, Huge Master With Gas Fireplace, Pot lights throughout, Oak Staircase. Please See Attached List of All Upgrades Done Throughout the House! Located Close to The Most Prestigious Schools, SAC, Villa Nova, Country Day! Must See To Truly Appreciate! (id:39551)
Property Details
|
MLS® Number
|
N10418242 |
|
Property Type
|
Single Family |
|
Community Name
|
Aurora Highlands |
|
Amenities Near By
|
Park, Public Transit |
|
Community Features
|
School Bus |
|
Features
|
Cul-de-sac, Carpet Free |
|
Parking Space Total
|
6 |
|
Pool Type
|
Inground Pool |
|
Structure
|
Shed |
Building
|
Bathroom Total
|
4 |
|
Bedrooms Above Ground
|
4 |
|
Bedrooms Below Ground
|
1 |
|
Bedrooms Total
|
5 |
|
Appliances
|
Dryer, Garage Door Opener, Washer, Water Softener |
|
Basement Development
|
Finished |
|
Basement Type
|
Full (finished) |
|
Construction Style Attachment
|
Detached |
|
Cooling Type
|
Central Air Conditioning |
|
Exterior Finish
|
Brick |
|
Fireplace Present
|
Yes |
|
Flooring Type
|
Hardwood, Laminate |
|
Foundation Type
|
Concrete |
|
Half Bath Total
|
1 |
|
Heating Fuel
|
Natural Gas |
|
Heating Type
|
Forced Air |
|
Stories Total
|
2 |
|
Type
|
House |
|
Utility Water
|
Municipal Water |
Parking
Land
|
Acreage
|
No |
|
Land Amenities
|
Park, Public Transit |
|
Sewer
|
Sanitary Sewer |
|
Size Depth
|
149 Ft ,5 In |
|
Size Frontage
|
52 Ft ,9 In |
|
Size Irregular
|
52.8 X 149.49 Ft ; Lot Irregular As Per Geowarehouse |
|
Size Total Text
|
52.8 X 149.49 Ft ; Lot Irregular As Per Geowarehouse |
Rooms
| Level |
Type |
Length |
Width |
Dimensions |
|
Second Level |
Primary Bedroom |
4.46 m |
7.35 m |
4.46 m x 7.35 m |
|
Second Level |
Bedroom 2 |
4.24 m |
3.1 m |
4.24 m x 3.1 m |
|
Second Level |
Bedroom 3 |
3.83 m |
3.17 m |
3.83 m x 3.17 m |
|
Second Level |
Bedroom 4 |
4.72 m |
3.52 m |
4.72 m x 3.52 m |
|
Basement |
Other |
6.25 m |
6.06 m |
6.25 m x 6.06 m |
|
Basement |
Bedroom 5 |
3.3 m |
3.9 m |
3.3 m x 3.9 m |
|
Basement |
Family Room |
5.52 m |
7.79 m |
5.52 m x 7.79 m |
|
Main Level |
Foyer |
3.26 m |
1.8 m |
3.26 m x 1.8 m |
|
Main Level |
Family Room |
3.62 m |
4.34 m |
3.62 m x 4.34 m |
|
Main Level |
Dining Room |
4.01 m |
3.43 m |
4.01 m x 3.43 m |
|
Main Level |
Living Room |
4.83 m |
3.96 m |
4.83 m x 3.96 m |
|
Main Level |
Kitchen |
4.18 m |
6.08 m |
4.18 m x 6.08 m |
https://www.realtor.ca/real-estate/27639387/2-gleave-court-aurora-aurora-highlands-aurora-highlands


