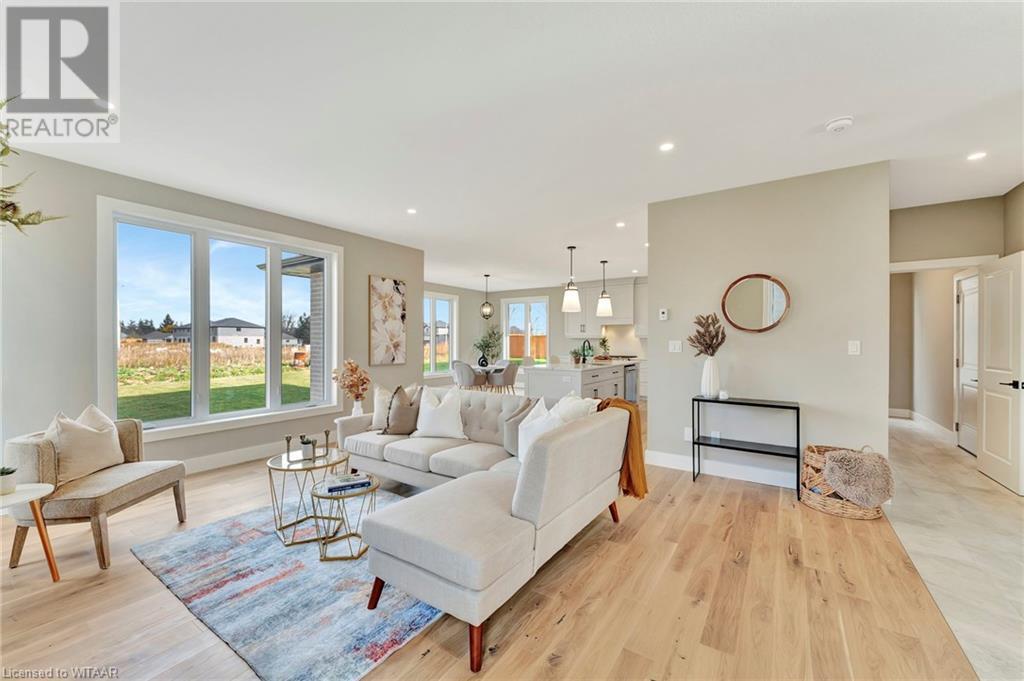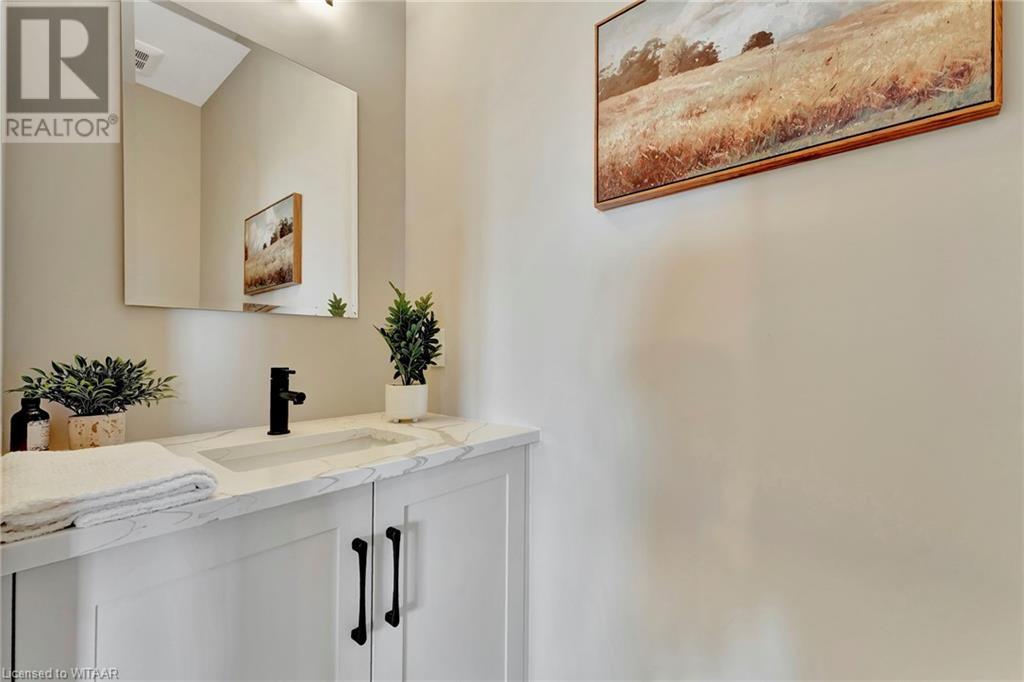62 Sunview Drive Norwich, Ontario N0J 1P0
$975,000
2575 sq.ft. of beauty! With an elegant exterior this 4 bedroom, 2.5 bathroom home has a family friendly layout and all the amenities you would wish for in a new luxury built home. The mainfloor is open concept and features engineered hardwood and tile throughout the main floor, a large mudroom with mainfloor laundry. The spacious kitchen hosts a huge island and corner pantry, the cabinetry throughout is custom designed and features quartz countertops. The second floor hosts all 4 bedrooms including a luxurious primary suite with double closets and spacious ensuite bathroom has a tile/glass shower, soaker tub, and a large vanity with double sinks. This home has been beautifully designed and quality built. Includes Tarion warranty. (id:39551)
Open House
This property has open houses!
12:00 pm
Ends at:2:00 pm
Property Details
| MLS® Number | X11623037 |
| Property Type | Single Family |
| Equipment Type | Water Heater - Tankless |
| Features | Sump Pump |
| Parking Space Total | 4 |
| Rental Equipment Type | Water Heater - Tankless |
| Structure | Porch |
Building
| Bathroom Total | 3 |
| Bedrooms Above Ground | 4 |
| Bedrooms Total | 4 |
| Appliances | Range |
| Basement Development | Unfinished |
| Basement Type | Full (unfinished) |
| Construction Style Attachment | Detached |
| Cooling Type | Central Air Conditioning |
| Exterior Finish | Vinyl Siding, Brick |
| Fireplace Present | No |
| Foundation Type | Concrete |
| Half Bath Total | 1 |
| Heating Fuel | Natural Gas |
| Heating Type | Forced Air |
| Stories Total | 2 |
| Type | House |
| Utility Water | Municipal Water |
Parking
| Attached Garage |
Land
| Access Type | Private Road |
| Acreage | No |
| Sewer | Sanitary Sewer |
| Size Depth | 124 Ft ,7 In |
| Size Frontage | 50 Ft ,2 In |
| Size Irregular | 50.18 X 124.59 Ft |
| Size Total Text | 50.18 X 124.59 Ft|under 1/2 Acre |
| Zoning Description | R1-42 |
Rooms
| Level | Type | Length | Width | Dimensions |
|---|---|---|---|---|
| Second Level | Bedroom | 3.35 m | 3.45 m | 3.35 m x 3.45 m |
| Second Level | Bedroom | 3.1 m | 3.35 m | 3.1 m x 3.35 m |
| Second Level | Bathroom | Measurements not available | ||
| Second Level | Bathroom | Measurements not available | ||
| Second Level | Bedroom | 4.17 m | 5.33 m | 4.17 m x 5.33 m |
| Second Level | Bedroom | 3.45 m | 3.51 m | 3.45 m x 3.51 m |
| Main Level | Kitchen | 4.27 m | 4.88 m | 4.27 m x 4.88 m |
| Main Level | Other | 2.59 m | 4.88 m | 2.59 m x 4.88 m |
| Main Level | Living Room | 5.03 m | 5.33 m | 5.03 m x 5.33 m |
| Main Level | Laundry Room | 3.35 m | 1.98 m | 3.35 m x 1.98 m |
| Main Level | Office | 3.66 m | 3.3 m | 3.66 m x 3.3 m |
| Main Level | Foyer | 2.54 m | 1.32 m | 2.54 m x 1.32 m |
| Main Level | Bathroom | Measurements not available |
https://www.realtor.ca/real-estate/27639167/62-sunview-drive-norwich
Interested?
Contact us for more information






































