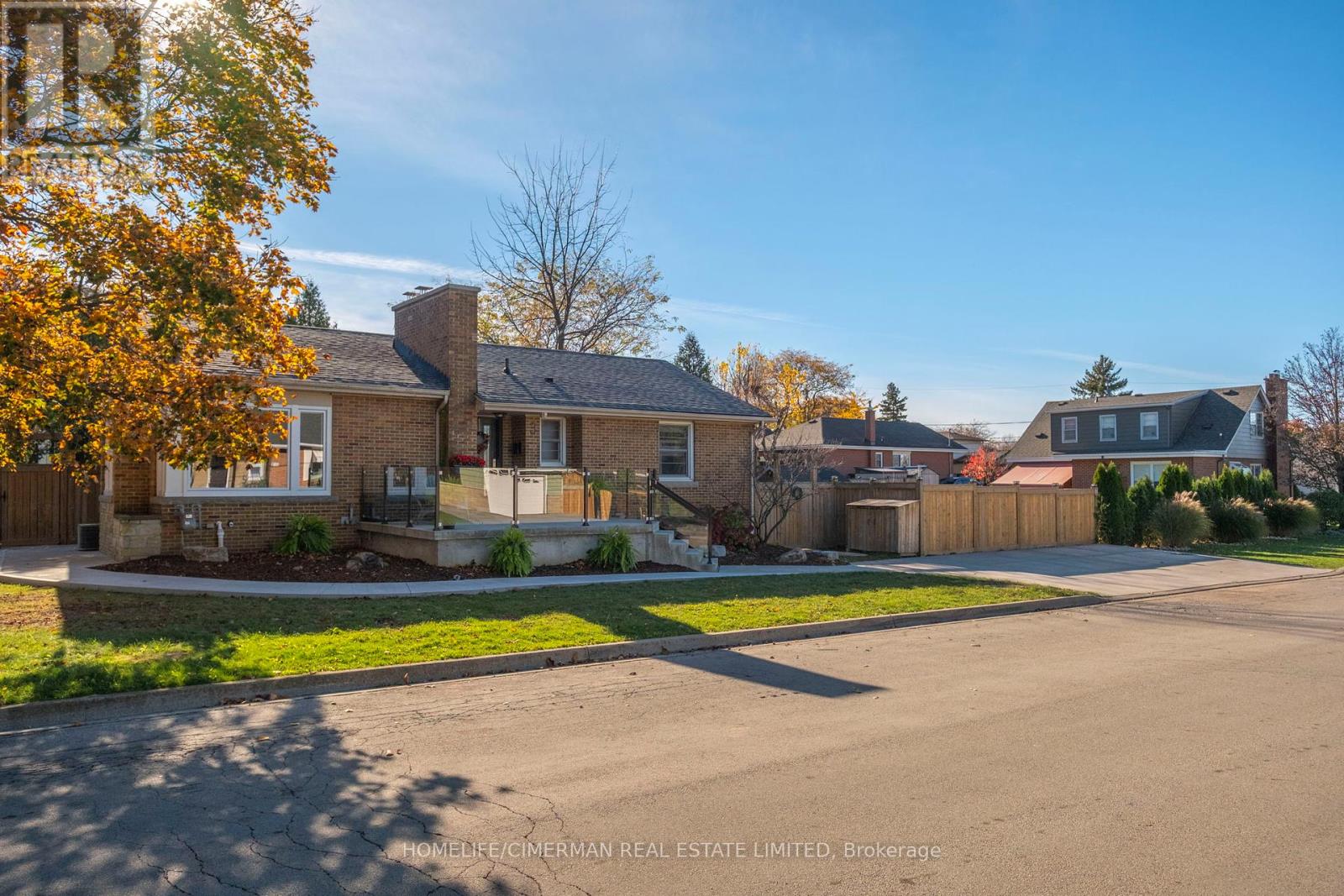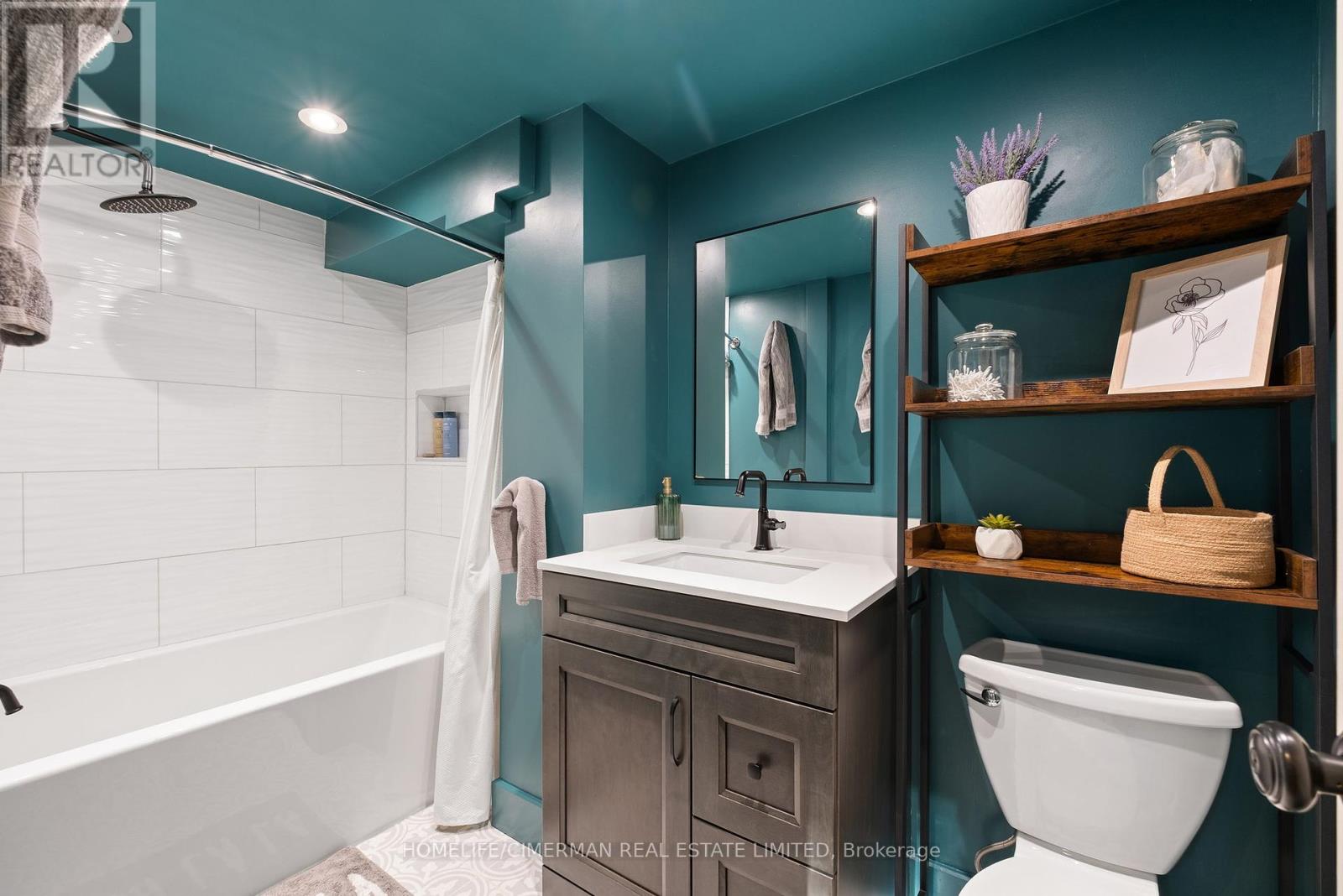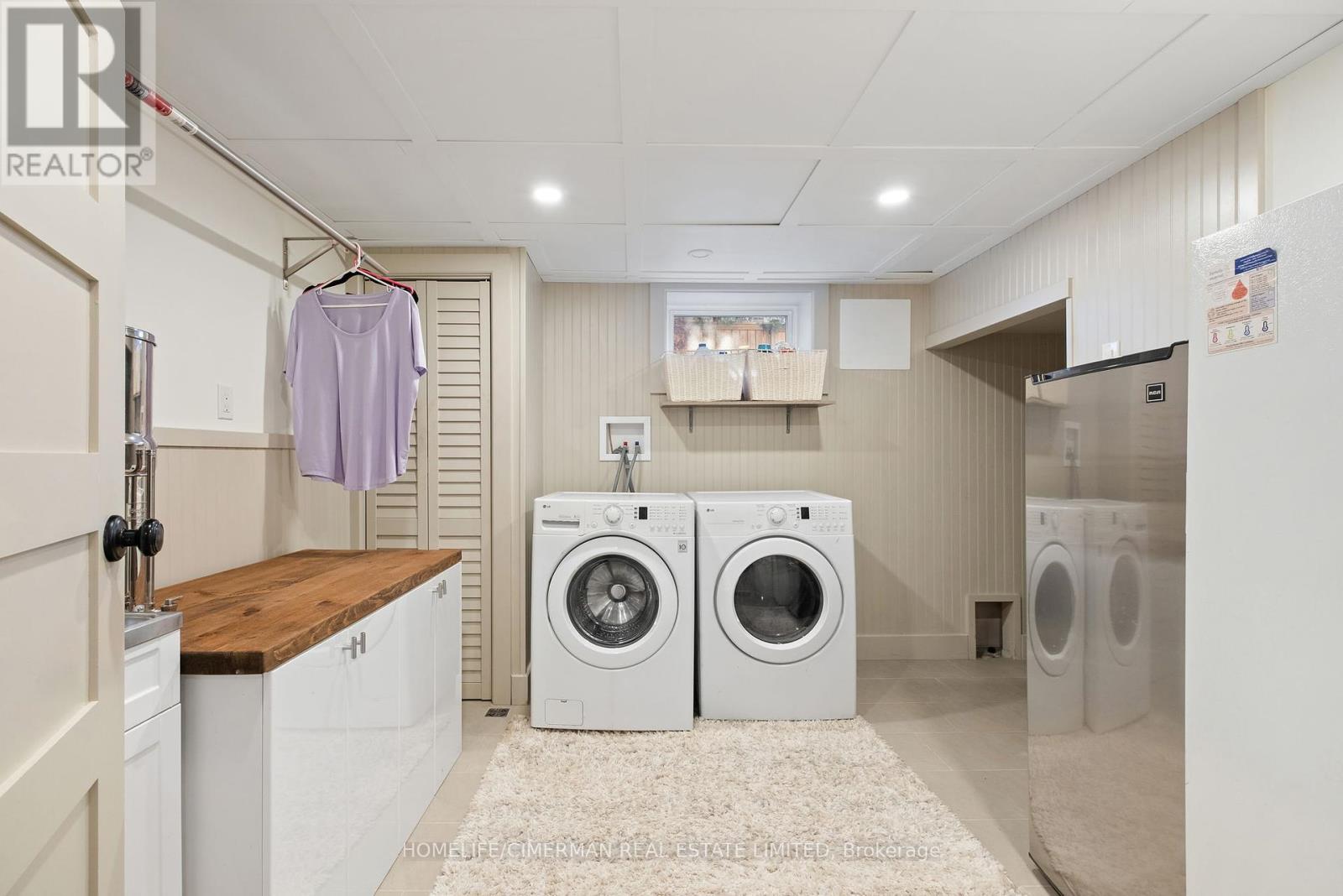3 Robb Avenue Hamilton (Stoney Creek), Ontario L8G 1N5
5 Bedroom
2 Bathroom
Bungalow
Fireplace
Central Air Conditioning
Forced Air
$899,000
Look no further. Spectacular 3 bedroom detached bungalow to live in or for an investment property. This renovated brick bungalow is located in the Battlefield community close to the escarpment on a quiet street. Large lot with an amazing backyard for all your entertainment needs. The house is located close to schools, public transit, shopping, parks, recreational center and so much more. Please refer to attachment for all upgrades. This can be your next home. (id:39551)
Property Details
| MLS® Number | X10417812 |
| Property Type | Single Family |
| Community Name | Stoney Creek |
| Amenities Near By | Public Transit, Schools |
| Features | Carpet Free |
| Parking Space Total | 3 |
Building
| Bathroom Total | 2 |
| Bedrooms Above Ground | 3 |
| Bedrooms Below Ground | 2 |
| Bedrooms Total | 5 |
| Appliances | Water Meter, Dishwasher, Dryer, Microwave, Oven, Refrigerator, Stove |
| Architectural Style | Bungalow |
| Basement Development | Finished |
| Basement Type | N/a (finished) |
| Construction Style Attachment | Detached |
| Cooling Type | Central Air Conditioning |
| Exterior Finish | Brick |
| Fireplace Present | Yes |
| Foundation Type | Block |
| Heating Fuel | Natural Gas |
| Heating Type | Forced Air |
| Stories Total | 1 |
| Type | House |
| Utility Water | Municipal Water |
Land
| Acreage | No |
| Land Amenities | Public Transit, Schools |
| Sewer | Sanitary Sewer |
| Size Depth | 60 Ft |
| Size Frontage | 104 Ft |
| Size Irregular | 104 X 60 Ft |
| Size Total Text | 104 X 60 Ft |
Rooms
| Level | Type | Length | Width | Dimensions |
|---|---|---|---|---|
| Basement | Bedroom | 3.8 m | 4.5 m | 3.8 m x 4.5 m |
| Basement | Utility Room | 3 m | 3.2 m | 3 m x 3.2 m |
| Basement | Family Room | 5.8 m | 3.2 m | 5.8 m x 3.2 m |
| Basement | Bathroom | 2.9 m | 1.6 m | 2.9 m x 1.6 m |
| Basement | Laundry Room | 2.5 m | 4.9 m | 2.5 m x 4.9 m |
| Basement | Bedroom | 4.4 m | 2.4 m | 4.4 m x 2.4 m |
| Main Level | Living Room | 3.6 m | 5.4 m | 3.6 m x 5.4 m |
| Main Level | Kitchen | 5.9 m | 3.5 m | 5.9 m x 3.5 m |
| Main Level | Primary Bedroom | 4.5 m | 2.7 m | 4.5 m x 2.7 m |
| Main Level | Bedroom 2 | 3.9 m | 2.9 m | 3.9 m x 2.9 m |
| Main Level | Bedroom 3 | 2.5 m | 3.4 m | 2.5 m x 3.4 m |
| Main Level | Bathroom | 2.5 m | 1.9 m | 2.5 m x 1.9 m |
https://www.realtor.ca/real-estate/27638759/3-robb-avenue-hamilton-stoney-creek-stoney-creek
Interested?
Contact us for more information










































